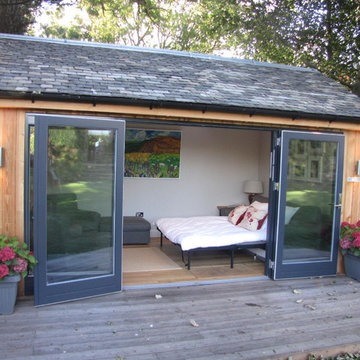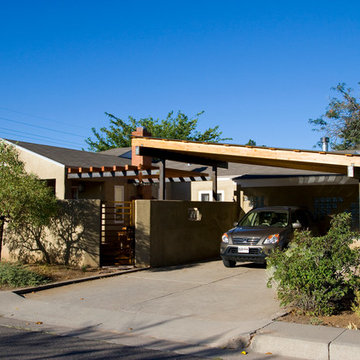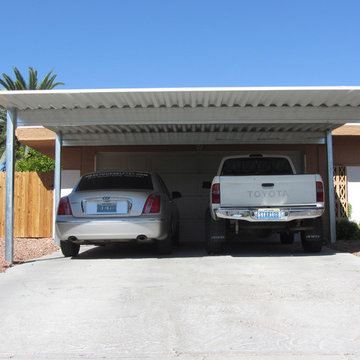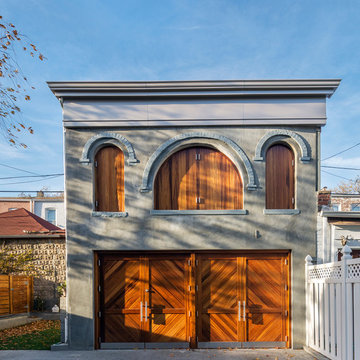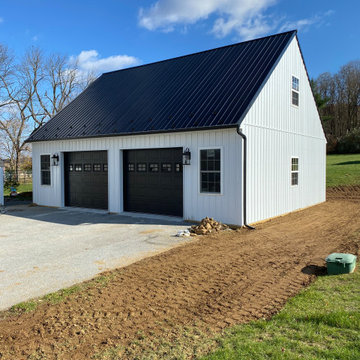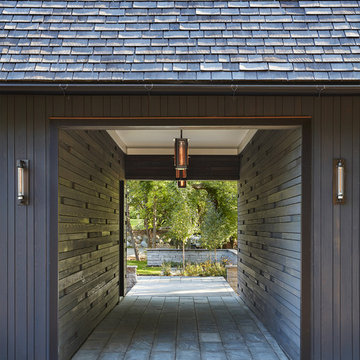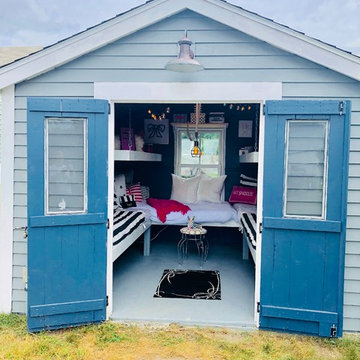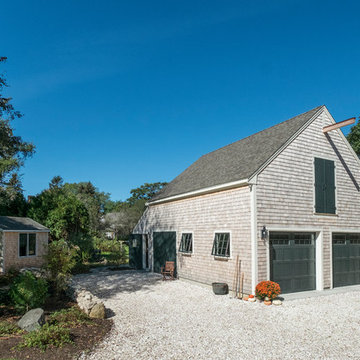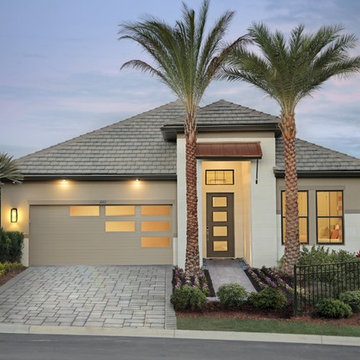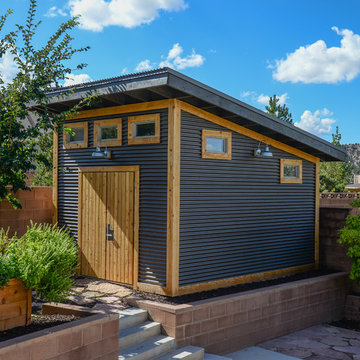15 617 foton på blå, violett garage och förråd
Sortera efter:
Budget
Sortera efter:Populärt i dag
121 - 140 av 15 617 foton
Artikel 1 av 3
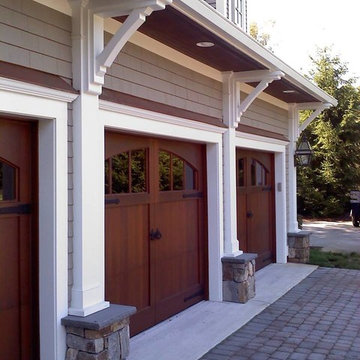
3 car garage.
Inspiration för mellanstora amerikanska tillbyggda trebils garager och förråd
Inspiration för mellanstora amerikanska tillbyggda trebils garager och förråd
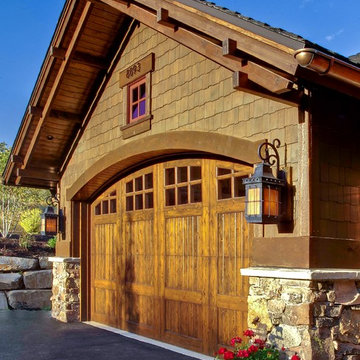
Springgate Photography
Idéer för stora amerikanska fristående garager och förråd
Idéer för stora amerikanska fristående garager och förråd
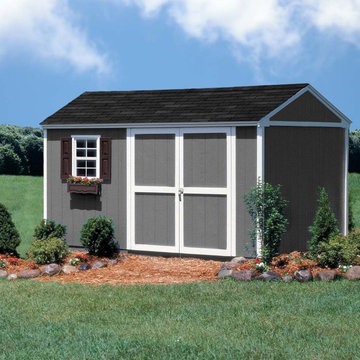
The 10x12 Arlington features 120 square feet of storage space. Featuring 6 ft. tall sidewalls and a 8'9" high peak, there will be plenty of room for long handled tools and equipment. The 12 ft. depth will give you plenty of floor space for riding mowers, lawn equipment and other outdoor items too. Finally, on the special features list is the robust 2 x 4 construction which will stand up to just about anything too! What would you use this shed for?
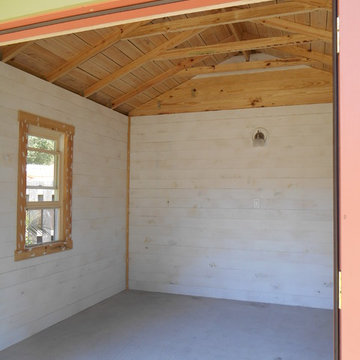
12'x12' Studio shed with 4' roof overhang and paired French doors
Idéer för att renovera en liten amerikansk garage och förråd
Idéer för att renovera en liten amerikansk garage och förråd
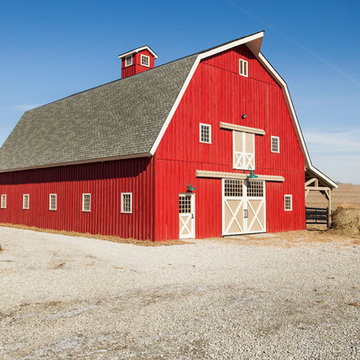
Sand Creek Post & Beam Traditional Wood Barns and Barn Homes
Learn more & request a free catalog: www.sandcreekpostandbeam.com
Klassisk inredning av en garage och förråd
Klassisk inredning av en garage och förråd
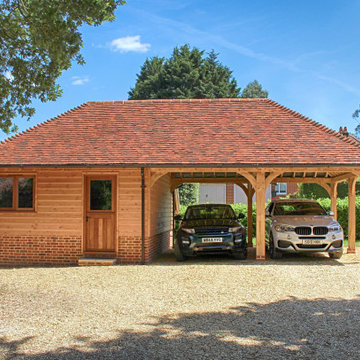
A 3 Bay Oak Framed Garage doesn't have to be made up entirely of garage space. This design incorporates two car ports and a large storage room at one end.
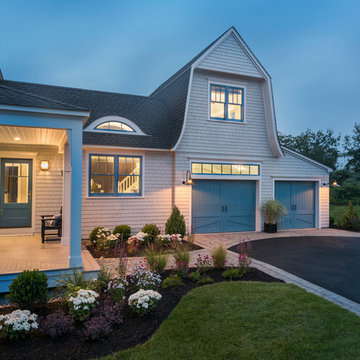
Clopay Canyon Ridge Collection Limited Edition Series insulated faux wood carriage house garage doors with built-in WindCode reinforcement on the home’s two-car attached garage. The cladding looks like real wood, but it won’t rot, warp or crack, an important benefit for exterior products installed in a coastal environment. The boards are molded from real wood pieces to replicate the grain pattern and natural texture, and they can be painted or stained. Photo credit: Nat Rea.
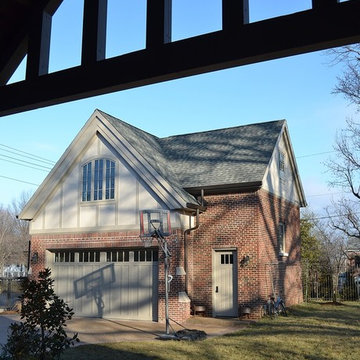
Here is the detached garage and studio as seen from the covered terrace. The detached garage is designed to house four cars with two on hydralic lifts and two below the lifts. The garage ceiling is 11 ft tall to clear the stacked cars.
The studio is above the main garage door with the stair and storage closets on the right.
Chris Marshall
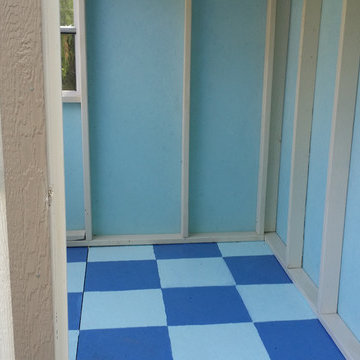
The Aurora can be labeled as a greenhouse shed combo. It includes four large aluminum windows with tempered glass for safety. On top of that, it features 509 cubic feet of storage space for gardening tools and equipment or plants. With the many windows, light is aplenty. However, there is even the option to add solar shades so you can control the amount of sunlight coming in. In addition, you can add a power ventilation fan to remove excess heat and bring in cool air inside. If you looking to grow plants and vegetables all year around and store stuff, the Aurora greenhouse shed combo is just what you're looking for. It's a customer favorite.
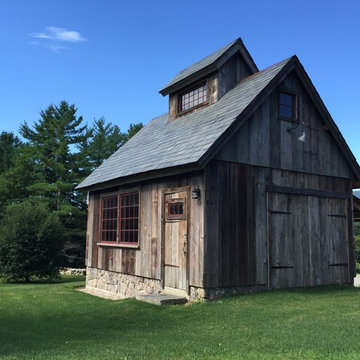
Photography by Andrew Doyle
This Sugar House provides our client with a bit of extra storage, a place to stack firewood and somewhere to start their vegetable seedlings; all in an attractive package. Built using reclaimed siding and windows and topped with a slate roof, this brand new building looks as though it was built 100 years ago. True traditional timber framing construction add to the structures appearance, provenance and durability.
15 617 foton på blå, violett garage och förråd
7
