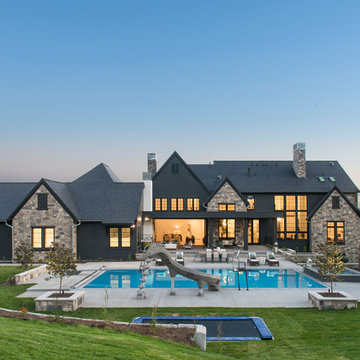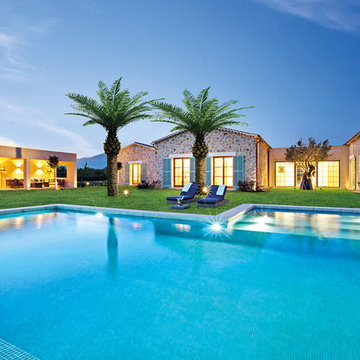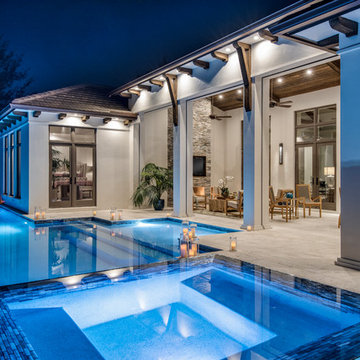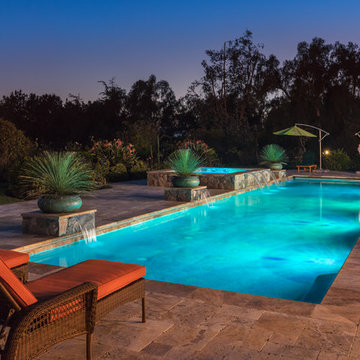133 413 foton på blå, violett pool
Sortera efter:
Budget
Sortera efter:Populärt i dag
61 - 80 av 133 413 foton
Artikel 1 av 3
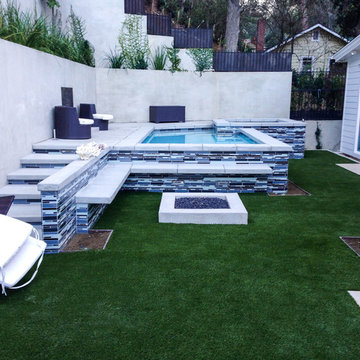
Create your own serene oasis in your backyard with a backyard landscape project by 4 Seasons Remodeling. Enhance your outdoor space with lush turf and stunning blue stone tiles, combining natural beauty and elegance. The vibrant green of the turf creates a low-maintenance and visually appealing landscape, while the timeless charm of blue stone tiles adds a touch of luxury to your hot tub area. With the expertise and craftsmanship of 4 Seasons Remodeling, your backyard will be transformed into a tranquil retreat where you can unwind and enjoy the beauty of nature. Elevate your outdoor living experience with a tailored backyard landscape project featuring turf and blue stone tiles by 4 Seasons Remodeling.

My client for this project was a builder/ developer. He had purchased a flat two acre parcel with vineyards that was within easy walking distance of downtown St. Helena. He planned to “build for sale” a three bedroom home with a separate one bedroom guest house, a pool and a pool house. He wanted a modern type farmhouse design that opened up to the site and to the views of the hills beyond and to keep as much of the vineyards as possible. The house was designed with a central Great Room consisting of a kitchen area, a dining area, and a living area all under one roof with a central linear cupola to bring natural light into the middle of the room. One approaches the entrance to the home through a small garden with water features on both sides of a path that leads to a covered entry porch and the front door. The entry hall runs the length of the Great Room and serves as both a link to the bedroom wings, the garage, the laundry room and a small study. The entry hall also serves as an art gallery for the future owner. An interstitial space between the entry hall and the Great Room contains a pantry, a wine room, an entry closet, an electrical room and a powder room. A large deep porch on the pool/garden side of the house extends most of the length of the Great Room with a small breakfast Room at one end that opens both to the kitchen and to this porch. The Great Room and porch open up to a swimming pool that is on on axis with the front door.
The main house has two wings. One wing contains the master bedroom suite with a walk in closet and a bathroom with soaking tub in a bay window and separate toilet room and shower. The other wing at the opposite end of the househas two children’s bedrooms each with their own bathroom a small play room serving both bedrooms. A rear hallway serves the children’s wing, a Laundry Room and a Study, the garage and a stair to an Au Pair unit above the garage.
A separate small one bedroom guest house has a small living room, a kitchen, a toilet room to serve the pool and a small covered porch. The bedroom is ensuite with a full bath. This guest house faces the side of the pool and serves to provide privacy and block views ofthe neighbors to the east. A Pool house at the far end of the pool on the main axis of the house has a covered sitting area with a pizza oven, a bar area and a small bathroom. Vineyards were saved on all sides of the house to help provide a private enclave within the vines.
The exterior of the house has simple gable roofs over the major rooms of the house with sloping ceilings and large wooden trusses in the Great Room and plaster sloping ceilings in the bedrooms. The exterior siding through out is painted board and batten siding similar to farmhouses of other older homes in the area.
Clyde Construction: General Contractor
Photographed by: Paul Rollins

Ryan Gamma Photography
Exempel på en modern rektangulär pool på baksidan av huset, med poolhus och betongplatta
Exempel på en modern rektangulär pool på baksidan av huset, med poolhus och betongplatta
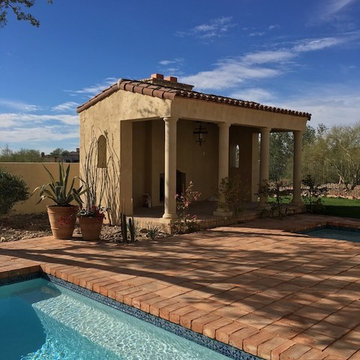
The Pool Loggia sits across the spa from the Master Bathroom; the three elements working together to create a beautiful "outdoor retreat", which reinforces the "estate feel" of the residence. Fronted by a quartet of Texas Limestone columns with understated detailing, it is generously sized to allow for ample soft seating, and includes a traditionally sculpted fireplace to warm the space on cooler Arizona winter nights. Additionally the Pool Loggia serves a a visual focal point for views from the main house, which is a time-honored feature of traditional Spanish Colonial site design. Design Principal: Gene Kniaz, Spiral Architects; General Contractor: Eric Linthicum, Linthicum Custom Builders; Photo: Gene Kniaz, Spiral Architects
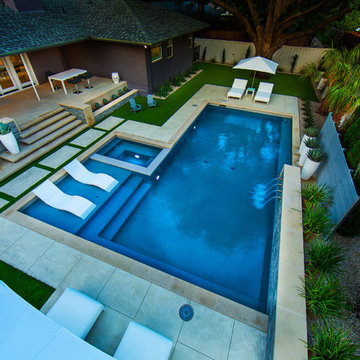
Inspiration för mellanstora moderna rektangulär pooler på baksidan av huset, med spabad
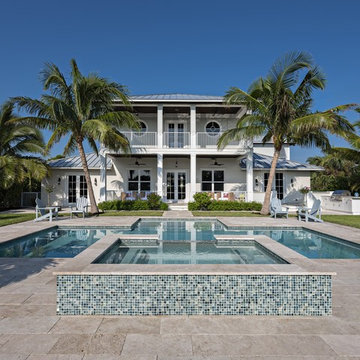
Ron Rosenzweig
Inspiration för en maritim anpassad träningspool på baksidan av huset, med kakelplattor
Inspiration för en maritim anpassad träningspool på baksidan av huset, med kakelplattor
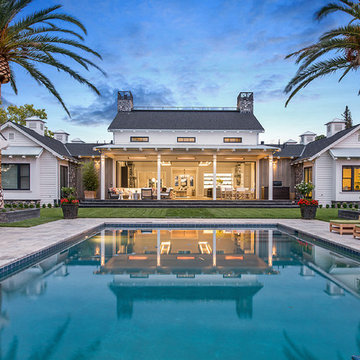
Idéer för en mellanstor lantlig pool på baksidan av huset, med poolhus och naturstensplattor
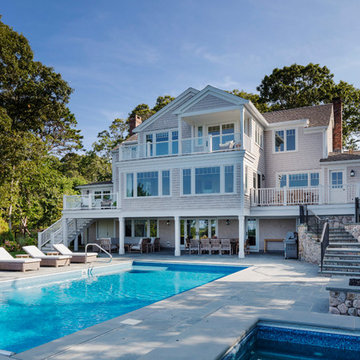
Inspiration för en stor maritim rektangulär baddamm på baksidan av huset, med spabad och naturstensplattor
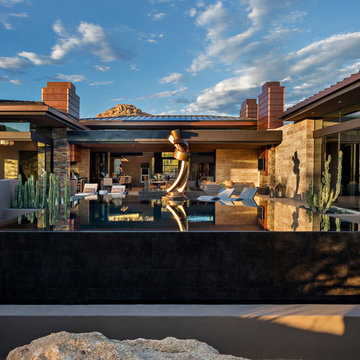
Rear view of the patio and pool area featuring the bloack bottom pool and spectacular sculpture designed and crafted by Guy Dill in Venice, California. Builder – GEF Development, Interiors - Ownby Design, Photographer – Thompson Photographic, Sculpture - Guy Dill.
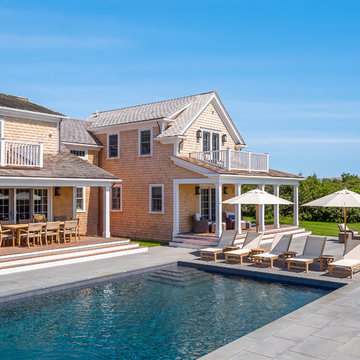
Idéer för stora maritima rektangulär träningspooler på baksidan av huset, med marksten i betong
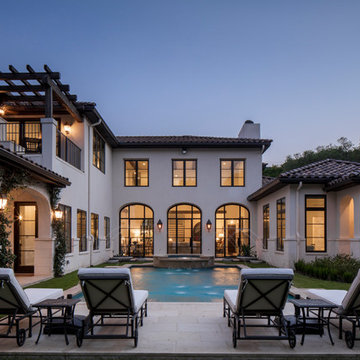
Idéer för en stor medelhavsstil pool på baksidan av huset, med en fontän och kakelplattor
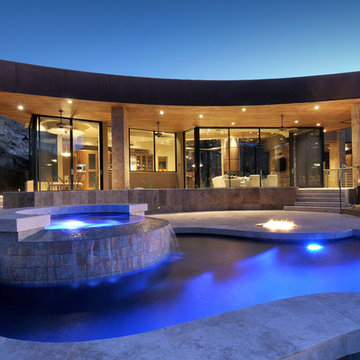
Idéer för en mellanstor modern pool på baksidan av huset, med spabad och betongplatta
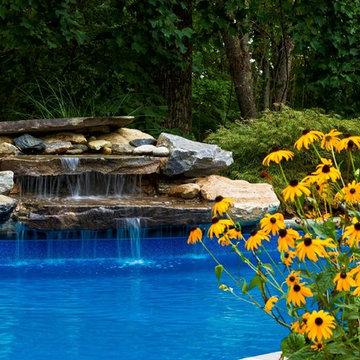
Whitewater Photography
Bild på en mellanstor vintage anpassad pool på baksidan av huset, med en fontän och marksten i betong
Bild på en mellanstor vintage anpassad pool på baksidan av huset, med en fontän och marksten i betong
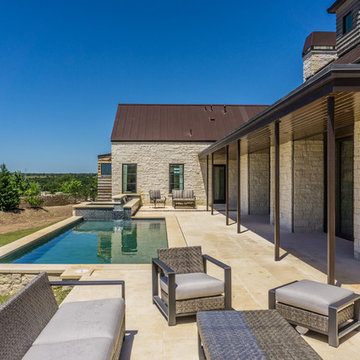
The Vineyard Farmhouse in the Peninsula at Rough Hollow. This 2017 Greater Austin Parade Home was designed and built by Jenkins Custom Homes. Cedar Siding and the Pine for the soffits and ceilings was provided by TimberTown.
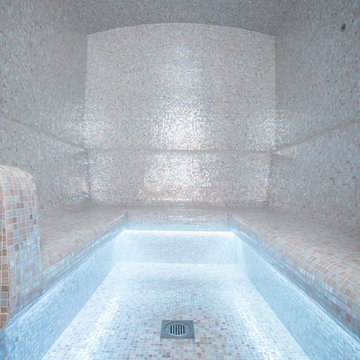
Ambient Elements creates conscious designs for innovative spaces by combining superior craftsmanship, advanced engineering and unique concepts while providing the ultimate wellness experience. We design and build saunas, infrared saunas, steam rooms, hammams, cryo chambers, salt rooms, snow rooms and many other hyperthermic conditioning modalities.
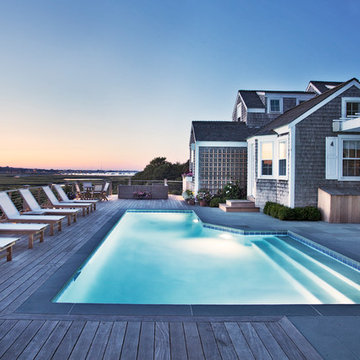
Jeffery Allen Photography
Idéer för att renovera en maritim anpassad pool på baksidan av huset
Idéer för att renovera en maritim anpassad pool på baksidan av huset
133 413 foton på blå, violett pool
4
