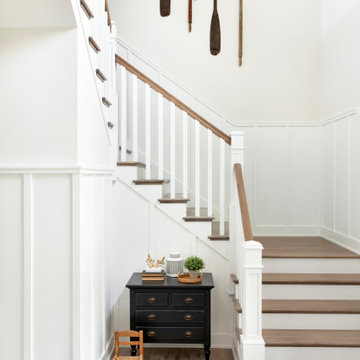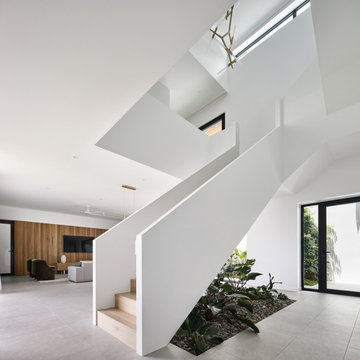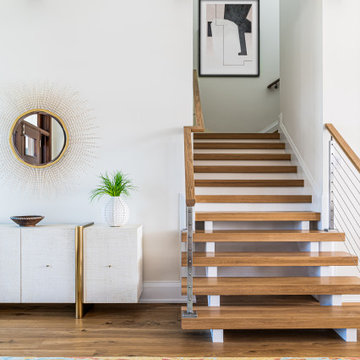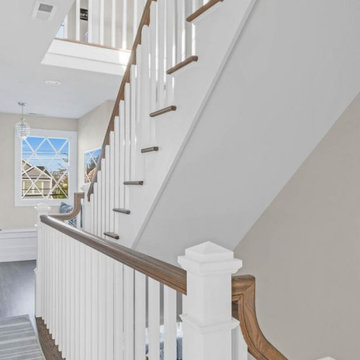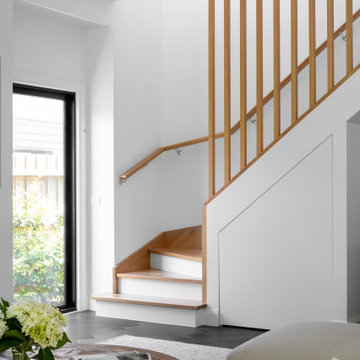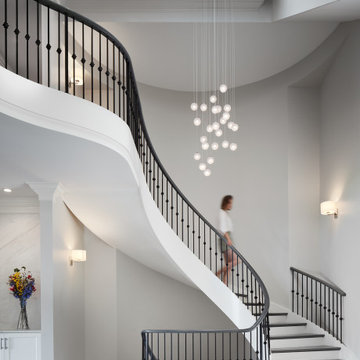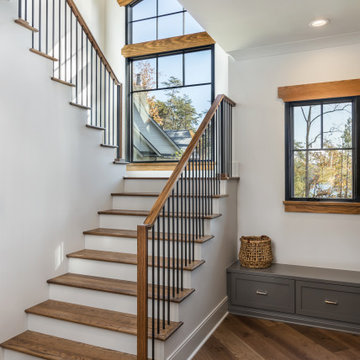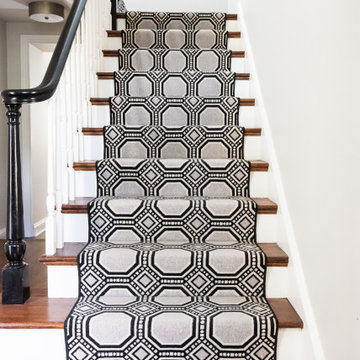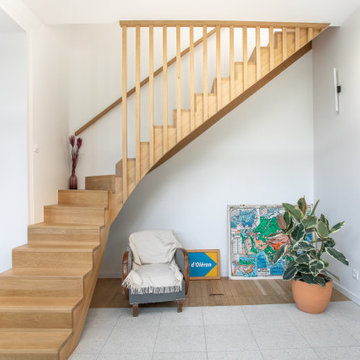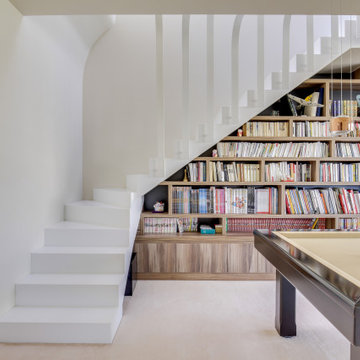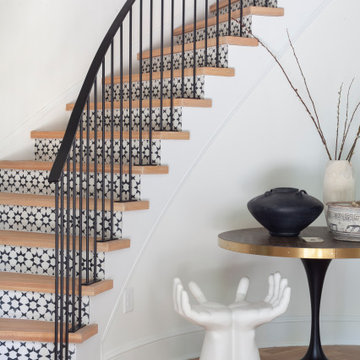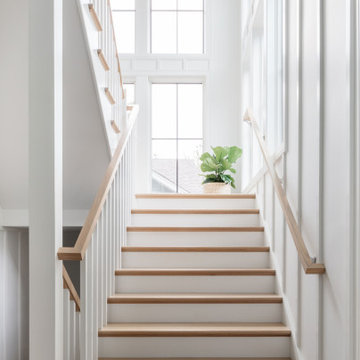82 695 foton på blå, vit trappa
Sortera efter:
Budget
Sortera efter:Populärt i dag
201 - 220 av 82 695 foton
Artikel 1 av 3
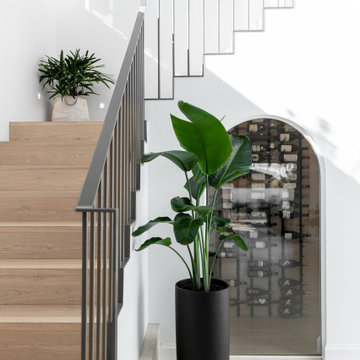
Project by Lumi the House and Inspired Built
Photography by ABI Interiors
Bild på en funkis trappa
Bild på en funkis trappa
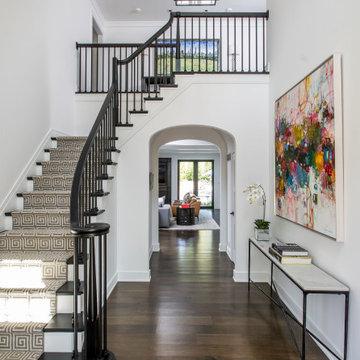
An intimate understanding of the clients led to the immaculate renovation of this Baltimore County project by Penza Bailey Architects. After conducting a feasibility study to assist the clients in selecting the right home, the firm got to work, removing traditional trim and dated finishes to craft a contemporary retreat. In addition to cosmetic upgrades, the home received a four-foot addition to expand the living and dining rooms, now with expansive windows overlooking the new resort style pool, cabana, and complementing pool house perfect for summer gatherings or solo swims. Inside, a four-foot expansion enhances the open-concept floor plan. Contemporary finishes, like the wide plank flooring, outfit the more casual office located in the pool house and complement the main home’s aesthetic.
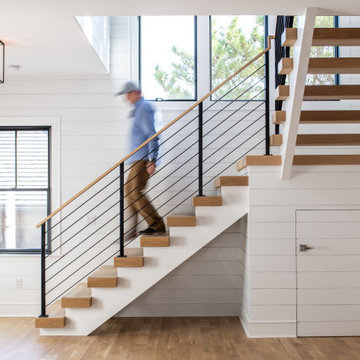
Interior Stair / Foyer
Bild på en mellanstor funkis l-trappa i trä, med öppna sättsteg och räcke i metall
Bild på en mellanstor funkis l-trappa i trä, med öppna sättsteg och räcke i metall
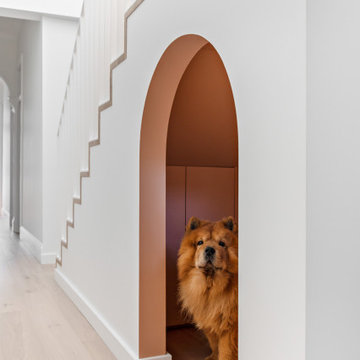
Exempel på en liten modern l-trappa i trä, med sättsteg i trä och räcke i metall
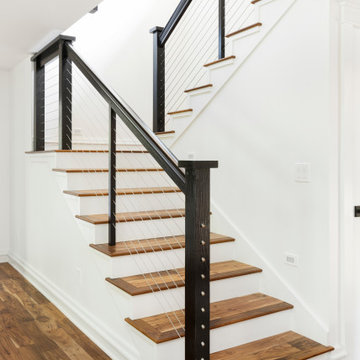
While the majority of APD designs are created to meet the specific and unique needs of the client, this whole home remodel was completed in partnership with Black Sheep Construction as a high end house flip. From space planning to cabinet design, finishes to fixtures, appliances to plumbing, cabinet finish to hardware, paint to stone, siding to roofing; Amy created a design plan within the contractor’s remodel budget focusing on the details that would be important to the future home owner. What was a single story house that had fallen out of repair became a stunning Pacific Northwest modern lodge nestled in the woods!

A staircase is so much more than circulation. It provides a space to create dramatic interior architecture, a place for design to carve into, where a staircase can either embrace or stand as its own design piece. In this custom stair and railing design, completed in January 2020, we wanted a grand statement for the two-story foyer. With walls wrapped in a modern wainscoting, the staircase is a sleek combination of black metal balusters and honey stained millwork. Open stair treads of white oak were custom stained to match the engineered wide plank floors. Each riser painted white, to offset and highlight the ascent to a U-shaped loft and hallway above. The black interior doors and white painted walls enhance the subtle color of the wood, and the oversized black metal chandelier lends a classic and modern feel.
The staircase is created with several “zones”: from the second story, a panoramic view is offered from the second story loft and surrounding hallway. The full height of the home is revealed and the detail of our black metal pendant can be admired in close view. At the main level, our staircase lands facing the dining room entrance, and is flanked by wall sconces set within the wainscoting. It is a formal landing spot with views to the front entrance as well as the backyard patio and pool. And in the lower level, the open stair system creates continuity and elegance as the staircase ends at the custom home bar and wine storage. The view back up from the bottom reveals a comprehensive open system to delight its family, both young and old!
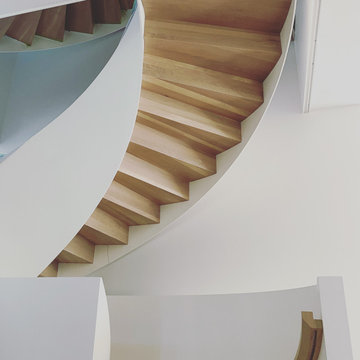
Sneak peak of the beautiful curved stair masterpiece. Wait until you see the spectacular reveal. The final pieces of the puzzle are coming together very fast.
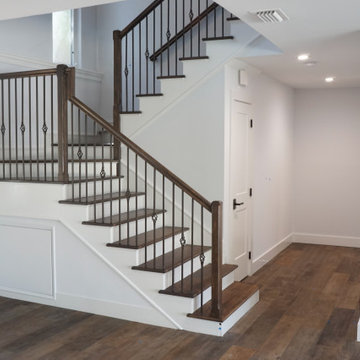
Refinished stairway
Idéer för retro u-trappor i trä, med sättsteg i trä och räcke i trä
Idéer för retro u-trappor i trä, med sättsteg i trä och räcke i trä
82 695 foton på blå, vit trappa
11
