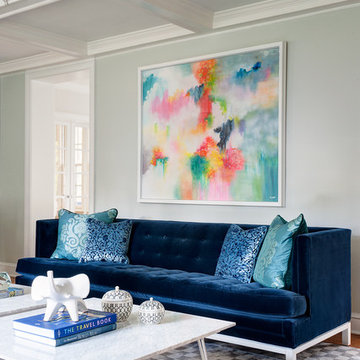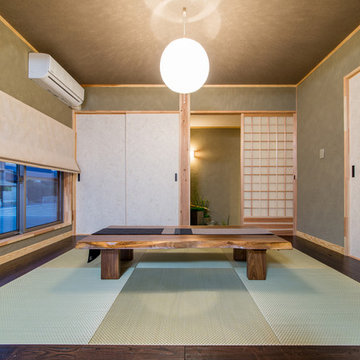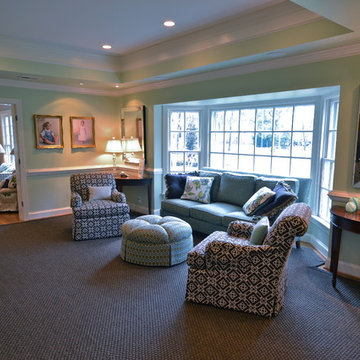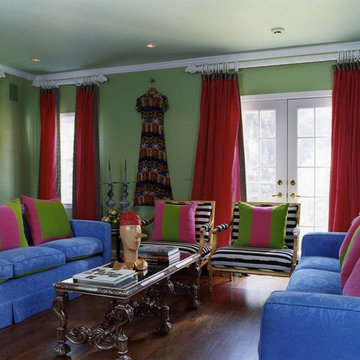26 foton på blått allrum, med gröna väggar
Sortera efter:
Budget
Sortera efter:Populärt i dag
1 - 20 av 26 foton
Artikel 1 av 3

A cozy family room with wallpaper on the ceiling and walls. An inviting space that is comfortable and inviting with biophilic colors.
Bild på ett mellanstort vintage avskilt allrum, med gröna väggar, mellanmörkt trägolv, en standard öppen spis, en spiselkrans i sten, en väggmonterad TV och beiget golv
Bild på ett mellanstort vintage avskilt allrum, med gröna väggar, mellanmörkt trägolv, en standard öppen spis, en spiselkrans i sten, en väggmonterad TV och beiget golv
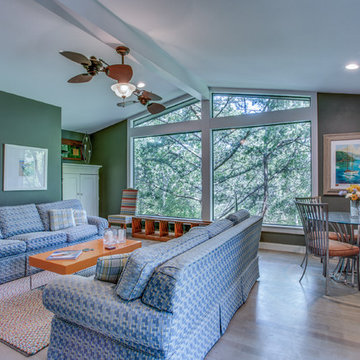
photos: Shoot2Sell
Idéer för mellanstora 50 tals avskilda allrum, med gröna väggar, mellanmörkt trägolv, en väggmonterad TV och brunt golv
Idéer för mellanstora 50 tals avskilda allrum, med gröna väggar, mellanmörkt trägolv, en väggmonterad TV och brunt golv
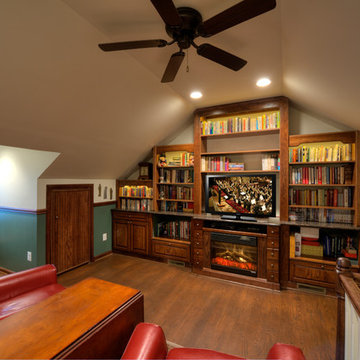
Attic Remodel - After
Rendon Remodeling & Design, LLC
Foto på ett vintage allrum, med gröna väggar
Foto på ett vintage allrum, med gröna väggar
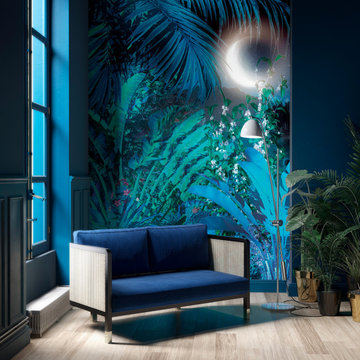
Eine Nacht unter Palmen offenbart die mystischen Geheimnisse des Dschungels.
Inspiration för ett stort eklektiskt allrum med öppen planlösning, med gröna väggar, laminatgolv och brunt golv
Inspiration för ett stort eklektiskt allrum med öppen planlösning, med gröna väggar, laminatgolv och brunt golv
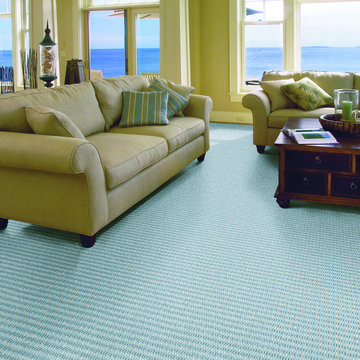
Amante – Blue Sky: The light blue striped pattern on this Amante carpet in blue sky pairs perfectly with the nautical décor and breath-taking views in this room. What’s spring without pastels!
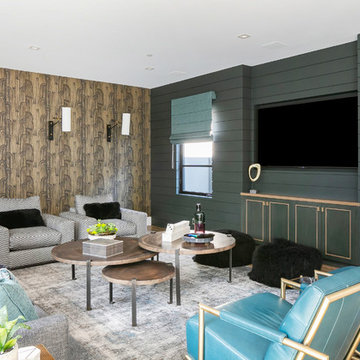
Inredning av ett modernt allrum, med gröna väggar, mellanmörkt trägolv, en väggmonterad TV och brunt golv
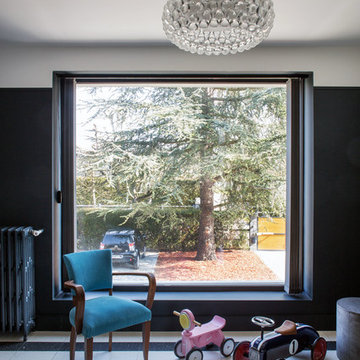
Inredning av ett modernt allrum med öppen planlösning, med gröna väggar och beiget golv
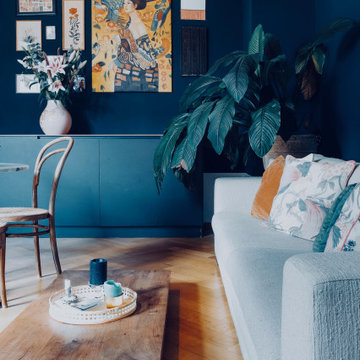
Idéer för ett allrum, med gröna väggar, mellanmörkt trägolv och brunt golv
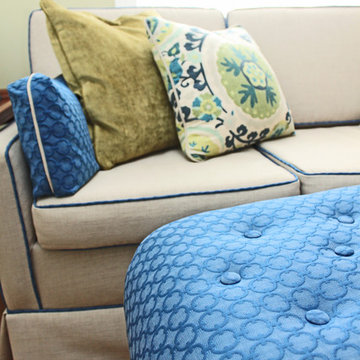
The custom upholstered ottoman in “FULL” shows the depth a matelasse fabric can add.
www.ufabstore.com
Exempel på ett mellanstort modernt avskilt allrum, med gröna väggar och mellanmörkt trägolv
Exempel på ett mellanstort modernt avskilt allrum, med gröna väggar och mellanmörkt trägolv
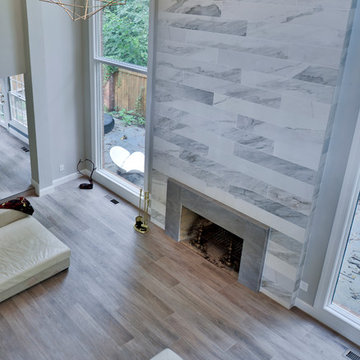
A family in McLean VA decided to remodel two levels of their home.
There was wasted floor space and disconnections throughout the living room and dining room area. The family room was very small and had a closet as washer and dryer closet. Two walls separating kitchen from adjacent dining room and family room.
After several design meetings, the final blue print went into construction phase, gutting entire kitchen, family room, laundry room, open balcony.
We built a seamless main level floor. The laundry room was relocated and we built a new space on the second floor for their convenience.
The family room was expanded into the laundry room space, the kitchen expanded its wing into the adjacent family room and dining room, with a large middle Island that made it all stand tall.
The use of extended lighting throughout the two levels has made this project brighter than ever. A walk -in pantry with pocket doors was added in hallway. We deleted two structure columns by the way of using large span beams, opening up the space. The open foyer was floored in and expanded the dining room over it.
All new porcelain tile was installed in main level, a floor to ceiling fireplace(two story brick fireplace) was faced with highly decorative stone.
The second floor was open to the two story living room, we replaced all handrails and spindles with Rod iron and stained handrails to match new floors. A new butler area with under cabinet beverage center was added in the living room area.
The den was torn up and given stain grade paneling and molding to give a deep and mysterious look to the new library.
The powder room was gutted, redefined, one doorway to the den was closed up and converted into a vanity space with glass accent background and built in niche.
Upscale appliances and decorative mosaic back splash, fancy lighting fixtures and farm sink are all signature marks of the kitchen remodel portion of this amazing project.
I don't think there is only one thing to define the interior remodeling of this revamped home, the transformation has been so grand.
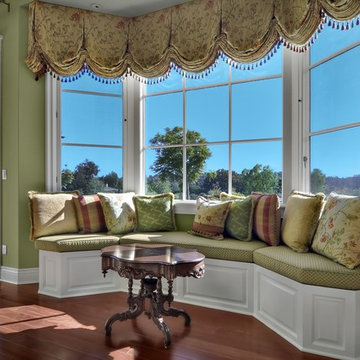
top opens for storage under cushions.
Bild på ett mycket stort vintage allrum med öppen planlösning, med gröna väggar, mörkt trägolv och brunt golv
Bild på ett mycket stort vintage allrum med öppen planlösning, med gröna väggar, mörkt trägolv och brunt golv
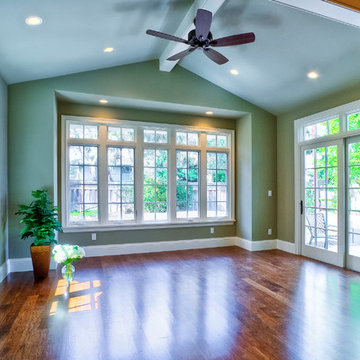
Idéer för ett mellanstort klassiskt allrum med öppen planlösning, med gröna väggar och mellanmörkt trägolv
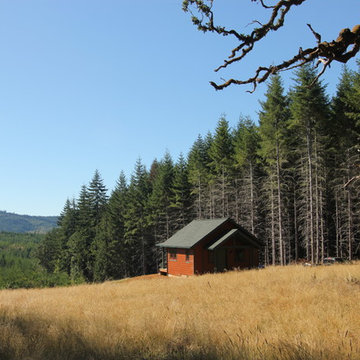
A small charming cabin that meets Benton County’s minimum 400 square foot size, but is still very comfortable to live in.
Carl Christianson/G. Christianson Construction
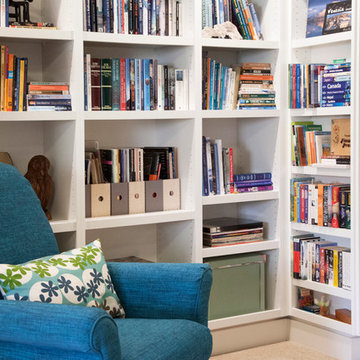
Built-In Library
Crystal Clear Photography
Foto på ett mellanstort funkis allrum med öppen planlösning, med ett bibliotek, gröna väggar, heltäckningsmatta och beiget golv
Foto på ett mellanstort funkis allrum med öppen planlösning, med ett bibliotek, gröna väggar, heltäckningsmatta och beiget golv
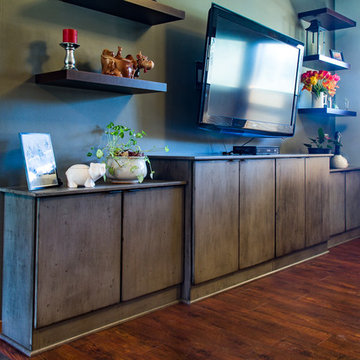
This gorgeous built-in media center is a wonderful focal point for this family's TV room. Medallion's Appaloosa finish on the Glenwood style doors adds instant interest to any cabinetry you use it on. After being stained a gorgeous grey, they are hand distressed, lending them an antique feel from day one. The floating shelves elegantly add storage space without adding any visual weight to the upper walls.
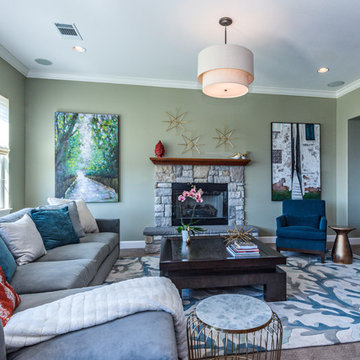
Nina Pomeroy Photography
Inspiration för stora moderna allrum med öppen planlösning, med gröna väggar, heltäckningsmatta, en standard öppen spis, en spiselkrans i sten, en väggmonterad TV och grått golv
Inspiration för stora moderna allrum med öppen planlösning, med gröna väggar, heltäckningsmatta, en standard öppen spis, en spiselkrans i sten, en väggmonterad TV och grått golv
26 foton på blått allrum, med gröna väggar
1
