3 145 foton på blått allrum med öppen planlösning
Sortera efter:
Budget
Sortera efter:Populärt i dag
1 - 20 av 3 145 foton
Artikel 1 av 3

Bill Taylor
Idéer för vintage allrum med öppen planlösning, med ett finrum, vita väggar, mörkt trägolv, en standard öppen spis och en spiselkrans i sten
Idéer för vintage allrum med öppen planlösning, med ett finrum, vita väggar, mörkt trägolv, en standard öppen spis och en spiselkrans i sten

Bild på ett vintage allrum med öppen planlösning, med grå väggar, mörkt trägolv, en standard öppen spis, en spiselkrans i sten, en väggmonterad TV och brunt golv

This contemporary transitional great family living room has a cozy lived-in look, but still looks crisp with fine custom made contemporary furniture made of kiln-dried Alder wood from sustainably harvested forests and hard solid maple wood with premium finishes and upholstery treatments. Stone textured fireplace wall makes a bold sleek statement in the space.

Praised for its visually appealing, modern yet comfortable design, this Scottsdale residence took home the gold in the 2014 Design Awards from Professional Builder magazine. Built by Calvis Wyant Luxury Homes, the 5,877-square-foot residence features an open floor plan that includes Western Window Systems’ multi-slide pocket doors to allow for optimal inside-to-outside flow. Tropical influences such as covered patios, a pool, and reflecting ponds give the home a lush, resort-style feel.

island Paint Benj Moore Kendall Charcoal
Floors- DuChateau Chateau Antique White
Idéer för ett mellanstort klassiskt allrum med öppen planlösning, med grå väggar, ljust trägolv och grått golv
Idéer för ett mellanstort klassiskt allrum med öppen planlösning, med grå väggar, ljust trägolv och grått golv
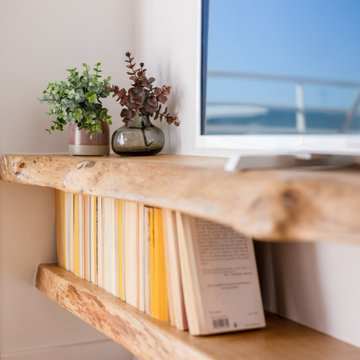
Idéer för små minimalistiska allrum med öppen planlösning, med vita väggar, ljust trägolv och en fristående TV

This luxurious interior tells a story of more than a modern condo building in the heart of Philadelphia. It unfolds to reveal layers of history through Persian rugs, a mix of furniture styles, and has unified it all with an unexpected color story.
The palette for this riverfront condo is grounded in natural wood textures and green plants that allow for a playful tension that feels both fresh and eclectic in a metropolitan setting.
The high-rise unit boasts a long terrace with a western exposure that we outfitted with custom Lexington outdoor furniture distinct in its finishes and balance between fun and sophistication.

Michelle Drewes
Inredning av ett klassiskt mellanstort allrum med öppen planlösning, med grå väggar, mörkt trägolv, en bred öppen spis, en spiselkrans i trä, brunt golv och en väggmonterad TV
Inredning av ett klassiskt mellanstort allrum med öppen planlösning, med grå väggar, mörkt trägolv, en bred öppen spis, en spiselkrans i trä, brunt golv och en väggmonterad TV

John Bishop
Idéer för att renovera ett shabby chic-inspirerat allrum med öppen planlösning, med mörkt trägolv
Idéer för att renovera ett shabby chic-inspirerat allrum med öppen planlösning, med mörkt trägolv

Living Room of the Beautiful New Encino Construction which included the installation of the angled ceiling, black window trim, wall painting, fireplace, clerestory windows, pendant lighting, light hardwood flooring and living room furnitures.

Charles Lauersdorf
Realty Pro Shots
Idéer för ett modernt allrum med öppen planlösning, med grå väggar, mörkt trägolv, en bred öppen spis, en spiselkrans i trä, en inbyggd mediavägg och brunt golv
Idéer för ett modernt allrum med öppen planlösning, med grå väggar, mörkt trägolv, en bred öppen spis, en spiselkrans i trä, en inbyggd mediavägg och brunt golv
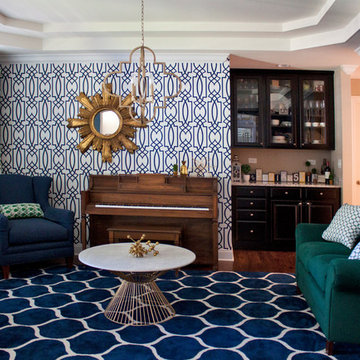
The "formal" living room is reimagined as a glamorous green, navy, and gold space for entertaining and hanging out.
Inspiration för mellanstora moderna allrum med öppen planlösning, med ett finrum, blå väggar och mörkt trägolv
Inspiration för mellanstora moderna allrum med öppen planlösning, med ett finrum, blå väggar och mörkt trägolv

Interior Design by Michele Hybner and Shawn Falcone. Photos by Amoura Productions
Idéer för ett klassiskt allrum med öppen planlösning, med ett finrum, bruna väggar, mörkt trägolv, en bred öppen spis, en spiselkrans i sten, en väggmonterad TV och brunt golv
Idéer för ett klassiskt allrum med öppen planlösning, med ett finrum, bruna väggar, mörkt trägolv, en bred öppen spis, en spiselkrans i sten, en väggmonterad TV och brunt golv
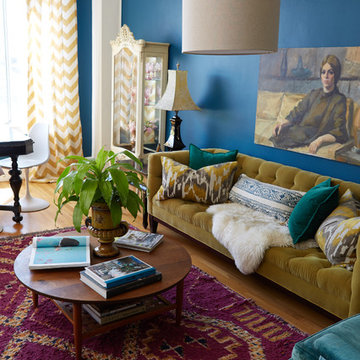
Liz Daly Photography
Eklektisk inredning av ett litet allrum med öppen planlösning, med blå väggar
Eklektisk inredning av ett litet allrum med öppen planlösning, med blå väggar

Katharine Hauschka
Idéer för industriella allrum med öppen planlösning, med svarta väggar och ett finrum
Idéer för industriella allrum med öppen planlösning, med svarta väggar och ett finrum
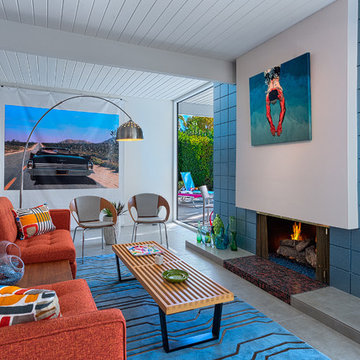
Patrick Ketchum
Inspiration för 60 tals allrum med öppen planlösning, med ett finrum, blå väggar, betonggolv och en standard öppen spis
Inspiration för 60 tals allrum med öppen planlösning, med ett finrum, blå väggar, betonggolv och en standard öppen spis
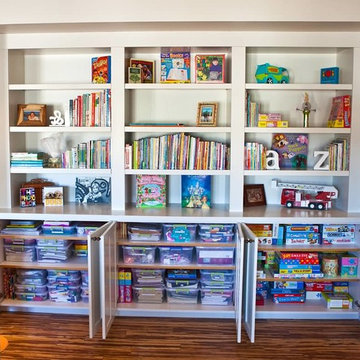
We used clear storage bins for various toys and crafts that are easily stored in bottom cabinets. We are located in Colorado, but would love to travel for you!

The family room, including the kitchen and breakfast area, features stunning indirect lighting, a fire feature, stacked stone wall, art shelves and a comfortable place to relax and watch TV.
Photography: Mark Boisclair

Foto på ett mycket stort funkis allrum med öppen planlösning, med beige väggar, betonggolv, en dubbelsidig öppen spis, en spiselkrans i sten och en fristående TV

Here's what our clients from this project had to say:
We LOVE coming home to our newly remodeled and beautiful 41 West designed and built home! It was such a pleasure working with BJ Barone and especially Paul Widhalm and the entire 41 West team. Everyone in the organization is incredibly professional and extremely responsive. Personal service and strong attention to the client and details are hallmarks of the 41 West construction experience. Paul was with us every step of the way as was Ed Jordon (Gary David Designs), a 41 West highly recommended designer. When we were looking to build our dream home, we needed a builder who listened and understood how to bring our ideas and dreams to life. They succeeded this with the utmost honesty, integrity and quality!
41 West has exceeded our expectations every step of the way, and we have been overwhelmingly impressed in all aspects of the project. It has been an absolute pleasure working with such devoted, conscientious, professionals with expertise in their specific fields. Paul sets the tone for excellence and this level of dedication carries through the project. We so appreciated their commitment to perfection...So much so that we also hired them for two more remodeling projects.
We love our home and would highly recommend 41 West to anyone considering building or remodeling a home.
3 145 foton på blått allrum med öppen planlösning
1