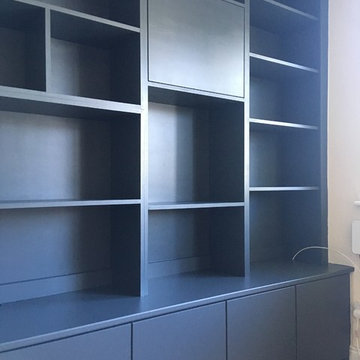422 foton på blått allrum
Sortera efter:
Budget
Sortera efter:Populärt i dag
1 - 20 av 422 foton
Artikel 1 av 3
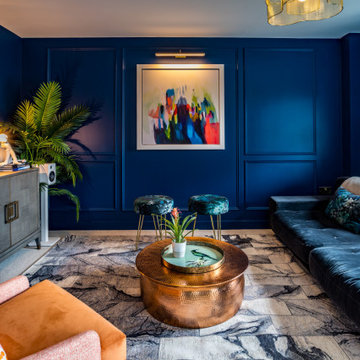
Playful bar and media room design. Eclectic design to transform this living room in a family home. Contemporary and luxurious interior design achieved on a budget. Blue bar and blue media room with metallic touches. Interior design for well being. Creating a healthy home to suit the individual style of the owners.
https://decorbuddi.com/bar-media-room-in-family-home/

Let Me Be Candid photography
Idéer för mellanstora tropiska allrum med öppen planlösning, med blå väggar, klinkergolv i porslin, en väggmonterad TV och beiget golv
Idéer för mellanstora tropiska allrum med öppen planlösning, med blå väggar, klinkergolv i porslin, en väggmonterad TV och beiget golv

This artistic and design-forward family approached us at the beginning of the pandemic with a design prompt to blend their love of midcentury modern design with their Caribbean roots. With her parents originating from Trinidad & Tobago and his parents from Jamaica, they wanted their home to be an authentic representation of their heritage, with a midcentury modern twist. We found inspiration from a colorful Trinidad & Tobago tourism poster that they already owned and carried the tropical colors throughout the house — rich blues in the main bathroom, deep greens and oranges in the powder bathroom, mustard yellow in the dining room and guest bathroom, and sage green in the kitchen. This project was featured on Dwell in January 2022.

The family room is cozy with plenty of seating. The light blue pillows correlate with the area rug while also pulling in the blue from the kitchen and the coffered ceiling. A trendy and comfortable family space.
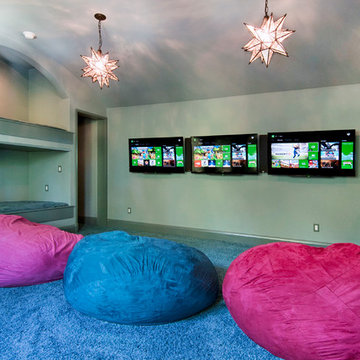
Inspiration för mellanstora klassiska avskilda allrum, med ett spelrum, grå väggar, heltäckningsmatta och en väggmonterad TV

We’ve carefully crafted every inch of this home to bring you something never before seen in this area! Modern front sidewalk and landscape design leads to the architectural stone and cedar front elevation, featuring a contemporary exterior light package, black commercial 9’ window package and 8 foot Art Deco, mahogany door. Additional features found throughout include a two-story foyer that showcases the horizontal metal railings of the oak staircase, powder room with a floating sink and wall-mounted gold faucet and great room with a 10’ ceiling, modern, linear fireplace and 18’ floating hearth, kitchen with extra-thick, double quartz island, full-overlay cabinets with 4 upper horizontal glass-front cabinets, premium Electrolux appliances with convection microwave and 6-burner gas range, a beverage center with floating upper shelves and wine fridge, first-floor owner’s suite with washer/dryer hookup, en-suite with glass, luxury shower, rain can and body sprays, LED back lit mirrors, transom windows, 16’ x 18’ loft, 2nd floor laundry, tankless water heater and uber-modern chandeliers and decorative lighting. Rear yard is fenced and has a storage shed.
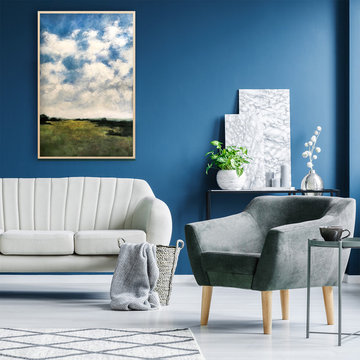
Idéer för att renovera ett stort funkis allrum med öppen planlösning, med ett bibliotek, blå väggar, ljust trägolv och grått golv

Photo by Exceptional Frames
Klassisk inredning av ett mellanstort allrum, med blå väggar, mörkt trägolv, en standard öppen spis, en spiselkrans i sten, en väggmonterad TV och brunt golv
Klassisk inredning av ett mellanstort allrum, med blå väggar, mörkt trägolv, en standard öppen spis, en spiselkrans i sten, en väggmonterad TV och brunt golv

Photo: Joyelle West
Idéer för att renovera ett mellanstort vintage avskilt allrum, med vita väggar
Idéer för att renovera ett mellanstort vintage avskilt allrum, med vita väggar

John Gruen
Idéer för ett stort klassiskt avskilt allrum, med mellanmörkt trägolv, en väggmonterad TV och flerfärgade väggar
Idéer för ett stort klassiskt avskilt allrum, med mellanmörkt trägolv, en väggmonterad TV och flerfärgade väggar

Exempel på ett mellanstort klassiskt allrum, med ett bibliotek, blå väggar, mörkt trägolv, en standard öppen spis, en spiselkrans i tegelsten och brunt golv

Inspiration för mellanstora klassiska allrum på loftet, med vita väggar, mörkt trägolv, en väggmonterad TV och brunt golv

Un pied-à-terre fonctionnel à Paris
Ce projet a été réalisé pour des Clients normands qui souhaitaient un pied-à-terre parisien. L’objectif de cette rénovation totale était de rendre l’appartement fonctionnel, moderne et lumineux.
Pour le rendre fonctionnel, nos équipes ont énormément travaillé sur les rangements. Vous trouverez ainsi des menuiseries sur-mesure, qui se fondent dans le décor, dans la pièce à vivre et dans les chambres.
La couleur blanche, dominante, apporte une réelle touche de luminosité à tout l’appartement. Neutre, elle est une base idéale pour accueillir le mobilier divers des clients qui viennent colorer les pièces. Dans la salon, elle est ponctuée par des touches de bleu, la couleur ayant été choisie en référence au tableau qui trône au dessus du canapé.
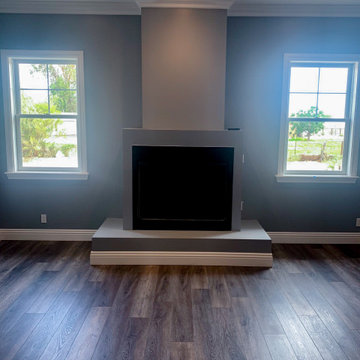
With a high volume of traffic through this home, Paradigm Longboard vinyl flooring was the easy choice to give the room a sense of country style and high longevity to spills, anxious paws and the elements in general. With a 20 mil wear layer carrying a ceramic bead coating it's ready for any job.

In this project we transformed a traditional style house into a modern, funky, and colorful home. By using different colors and patterns, mixing textures, and using unique design elements, these spaces portray a fun family lifestyle.
Photo Credit: Bob Fortner

Amy Williams photography
Fun and whimsical family room remodel. This room was custom designed for a family of 7. My client wanted a beautiful but practical space. We added lots of details such as the bead board ceiling, beams and crown molding and carved details on the fireplace.
We designed this custom TV unit to be left open for access to the equipment. The sliding barn doors allow the unit to be closed as an option, but the decorative boxes make it attractive to leave open for easy access.
The hex coffee tables allow for flexibility on movie night ensuring that each family member has a unique space of their own. And for a family of 7 a very large custom made sofa can accommodate everyone. The colorful palette of blues, whites, reds and pinks make this a happy space for the entire family to enjoy. Ceramic tile laid in a herringbone pattern is beautiful and practical for a large family.
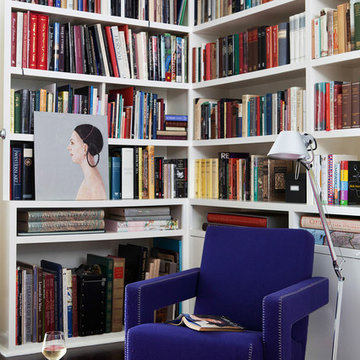
The living room in this Victorian terrace with floor to ceiling in-built bookshelves.
Inspiration för små moderna allrum med öppen planlösning, med ett bibliotek, vita väggar och mörkt trägolv
Inspiration för små moderna allrum med öppen planlösning, med ett bibliotek, vita väggar och mörkt trägolv
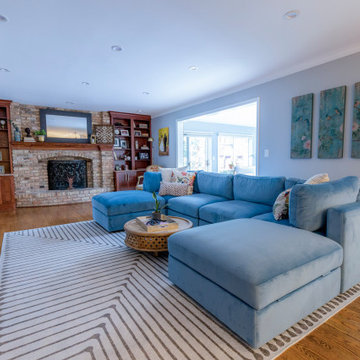
We have updated the family room with this stunning blue family and pet-friendly sofa area for memorable family time. The round coffee table helps soften the rectangular edges and, with some table decor, provides a comfy space for family time.
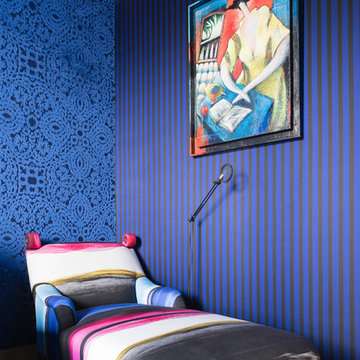
Stanislass Ledoux
Inredning av ett modernt mellanstort avskilt allrum, med ljust trägolv och flerfärgade väggar
Inredning av ett modernt mellanstort avskilt allrum, med ljust trägolv och flerfärgade väggar
422 foton på blått allrum
1
