36 foton på blått allrum
Sortera efter:
Budget
Sortera efter:Populärt i dag
1 - 20 av 36 foton
Artikel 1 av 3

We took advantage of the double volume ceiling height in the living room and added millwork to the stone fireplace, a reclaimed wood beam and a gorgeous, chandelier. The sliding doors lead out to the sundeck and the lake beyond. TV's mounted above fireplaces tend to be a little high for comfortable viewing from the sofa, so this tv is mounted on a pull down bracket for use when the fireplace is not turned on. Floating white oak shelves replaced upper cabinets above the bar area.

Behind the rolling hills of Arthurs Seat sits “The Farm”, a coastal getaway and future permanent residence for our clients. The modest three bedroom brick home will be renovated and a substantial extension added. The footprint of the extension re-aligns to face the beautiful landscape of the western valley and dam. The new living and dining rooms open onto an entertaining terrace.
The distinct roof form of valleys and ridges relate in level to the existing roof for continuation of scale. The new roof cantilevers beyond the extension walls creating emphasis and direction towards the natural views.

Inspiration för stora moderna allrum, med grå väggar, ljust trägolv, en bred öppen spis, en spiselkrans i metall, en väggmonterad TV och beiget golv

We were approached by a Karen, a renowned sculptor, and her husband Tim, a retired MD, to collaborate on a whole-home renovation and furnishings overhaul of their newly purchased and very dated “forever home” with sweeping mountain views in Tigard. Karen and I very quickly found that we shared a genuine love of color, and from day one, this project was artistic and thoughtful, playful, and spirited. We updated tired surfaces and reworked odd angles, designing functional yet beautiful spaces that will serve this family for years to come. Warm, inviting colors surround you in these rooms, and classic lines play with unique pattern and bold scale. Personal touches, including mini versions of Karen’s work, appear throughout, and pages from a vintage book of Audubon paintings that she’d treasured for “ages” absolutely shine displayed framed in the living room.
Partnering with a proficient and dedicated general contractor (LHL Custom Homes & Remodeling) makes all the difference on a project like this. Our clients were patient and understanding, and despite the frustrating delays and extreme challenges of navigating the 2020/2021 pandemic, they couldn’t be happier with the results.
Photography by Christopher Dibble
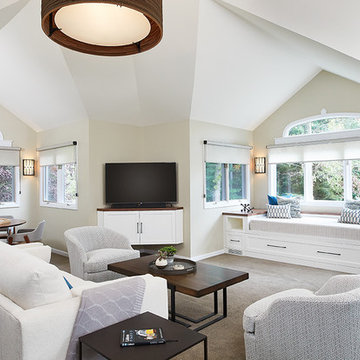
Foto på ett rustikt allrum, med beige väggar, heltäckningsmatta, en fristående TV och brunt golv

Idéer för att renovera ett vintage allrum, med ett bibliotek, grå väggar och en spiselkrans i tegelsten

The soaring fireplace anchors the end of this Great Room and creates a stunning focal point. The built in shelves flanking the fireplace will house the
tv on the right side while the left has adjustable shelves for books and accessories.

This accessory dwelling unit has laminate flooring with white walls and a luminous skylight for an open and spacious living feeling. The kitchenette features gray, shaker style cabinets, a white granite counter top with a white tiled backsplash and has brass kitchen faucet matched wtih the kitchen drawer pulls. Also included are a stainless steel mini-refrigerator and oven.
With a wall mounted flat screen TV and an expandable couch/sleeper bed, this main room has everything you need to expand this gem into a sleep over!
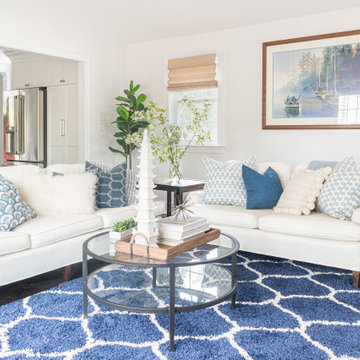
Inredning av ett klassiskt mellanstort allrum med öppen planlösning, med vita väggar, mörkt trägolv, en standard öppen spis, en spiselkrans i sten, en väggmonterad TV och brunt golv

Inspiration för stora klassiska allrum med öppen planlösning, med mellanmörkt trägolv, en bred öppen spis, en väggmonterad TV, grått golv och bruna väggar
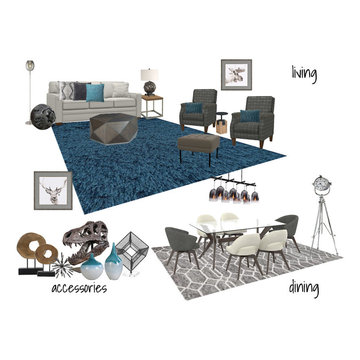
Concept Board
Idéer för ett mellanstort industriellt allrum med öppen planlösning, med vita väggar, klinkergolv i keramik, en standard öppen spis, en spiselkrans i trä och beiget golv
Idéer för ett mellanstort industriellt allrum med öppen planlösning, med vita väggar, klinkergolv i keramik, en standard öppen spis, en spiselkrans i trä och beiget golv
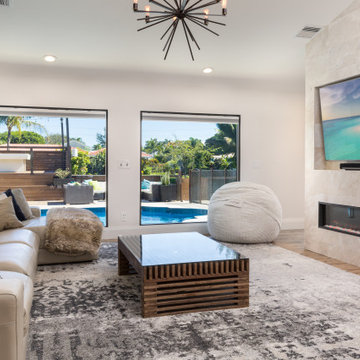
Designed this TV wall with the fireplace, that doubles as a bar on the opposite side. Chose all materials and furnishings include the light fixture, windows and Art. We did the installation of the entire project as well.

Formal Living Room converted into a game room with pool table and contemporary furniture. Chandelier, Floor Lamp and Decorative Table Lamps complete the modern makeover. White linen curtains hang full height from the white painted wood ceiling.
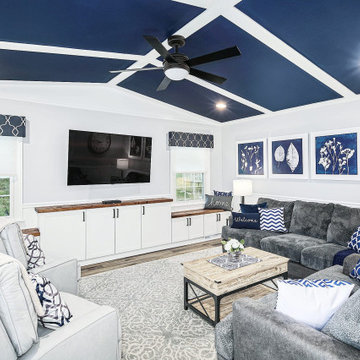
Inspiration för ett mellanstort vintage allrum med öppen planlösning, med grå väggar, vinylgolv, en väggmonterad TV och brunt golv
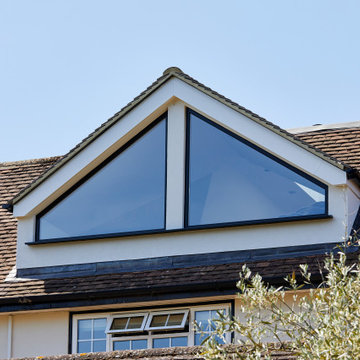
Stunning family room located in the loft, provides an area for the entire household to enjoy. A beautiful living room, that is bright and airy.
Idéer för att renovera ett mellanstort funkis allrum med öppen planlösning, med vita väggar, heltäckningsmatta och grått golv
Idéer för att renovera ett mellanstort funkis allrum med öppen planlösning, med vita väggar, heltäckningsmatta och grått golv
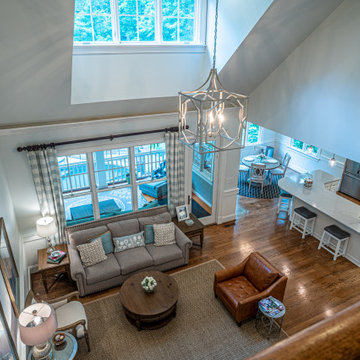
Bild på ett mycket stort vintage allrum med öppen planlösning, med grå väggar och mellanmörkt trägolv
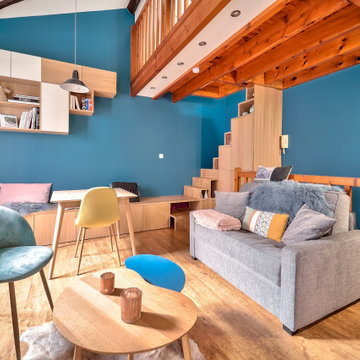
Bild på ett funkis allrum, med blå väggar, mellanmörkt trägolv och brunt golv
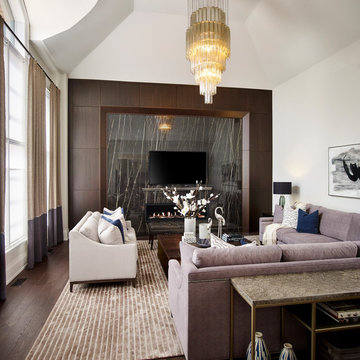
Inspiration för stora klassiska allrum, med vita väggar, mörkt trägolv, en väggmonterad TV, brunt golv, en bred öppen spis och en spiselkrans i sten
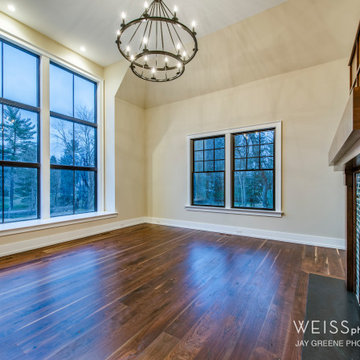
Tudor reimagined. High ceilings. Walnut flooring. Huge windows.
Foto på ett stort vintage avskilt allrum, med mörkt trägolv, en standard öppen spis och en spiselkrans i trä
Foto på ett stort vintage avskilt allrum, med mörkt trägolv, en standard öppen spis och en spiselkrans i trä
36 foton på blått allrum
1
