163 foton på blått allrum
Sortera efter:
Budget
Sortera efter:Populärt i dag
61 - 80 av 163 foton
Artikel 1 av 3
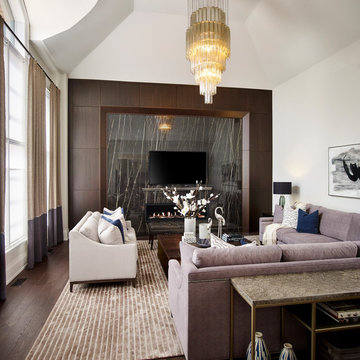
Inspiration för stora klassiska allrum, med vita väggar, mörkt trägolv, en väggmonterad TV, brunt golv, en bred öppen spis och en spiselkrans i sten
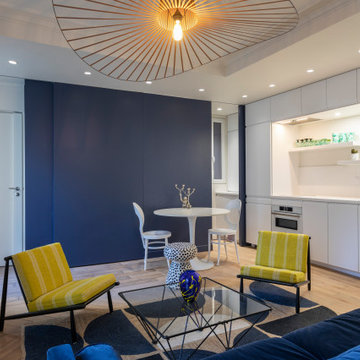
La pièce de vie a été agrandie en annexant l'entrée, l'alcôve et l'ancienne cuisine, Les anciennes cloisons devenues porteuses ont été remplacées par des structures métalliques dissimulées dans le faux plafond. La cuisine s'ouvre sur la pièce de vie. L'aménagement bleu donne l'atmosphère à la pièce et simplifie sa forme. Elle permet de dissimuler une porte d'entrée, une buanderie, des rangements et les toilettes.

Inredning av ett klassiskt stort avskilt allrum, med blå väggar, mörkt trägolv, brunt golv och ett musikrum
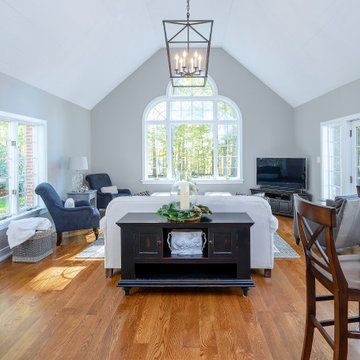
Who wouldn’t want to relax in this family room? To brighten this formally dark room, we painted the wood trim white, which really highlighted the huge circle top window and French doors and added shiplap to the ceiling. The new red oak floor adds even more warmth and luxury to the space.
This farmhouse style home in West Chester is the epitome of warmth and welcoming. We transformed this house’s original dark interior into a light, bright sanctuary. From installing brand new red oak flooring throughout the first floor to adding horizontal shiplap to the ceiling in the family room, we really enjoyed working with the homeowners on every aspect of each room. A special feature is the coffered ceiling in the dining room. We recessed the chandelier directly into the beams, for a clean, seamless look. We maximized the space in the white and chrome galley kitchen by installing a lot of custom storage. The pops of blue throughout the first floor give these room a modern touch.
Rudloff Custom Builders has won Best of Houzz for Customer Service in 2014, 2015 2016, 2017 and 2019. We also were voted Best of Design in 2016, 2017, 2018, 2019 which only 2% of professionals receive. Rudloff Custom Builders has been featured on Houzz in their Kitchen of the Week, What to Know About Using Reclaimed Wood in the Kitchen as well as included in their Bathroom WorkBook article. We are a full service, certified remodeling company that covers all of the Philadelphia suburban area. This business, like most others, developed from a friendship of young entrepreneurs who wanted to make a difference in their clients’ lives, one household at a time. This relationship between partners is much more than a friendship. Edward and Stephen Rudloff are brothers who have renovated and built custom homes together paying close attention to detail. They are carpenters by trade and understand concept and execution. Rudloff Custom Builders will provide services for you with the highest level of professionalism, quality, detail, punctuality and craftsmanship, every step of the way along our journey together.
Specializing in residential construction allows us to connect with our clients early in the design phase to ensure that every detail is captured as you imagined. One stop shopping is essentially what you will receive with Rudloff Custom Builders from design of your project to the construction of your dreams, executed by on-site project managers and skilled craftsmen. Our concept: envision our client’s ideas and make them a reality. Our mission: CREATING LIFETIME RELATIONSHIPS BUILT ON TRUST AND INTEGRITY.
Photo Credit: Linda McManus Images
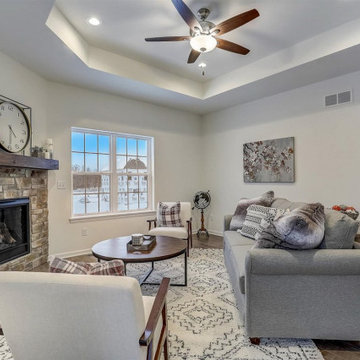
Exempel på ett mellanstort allrum med öppen planlösning, med vita väggar, en öppen hörnspis, en spiselkrans i sten och brunt golv
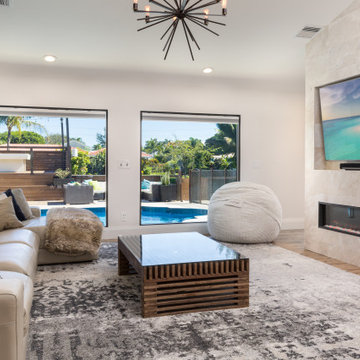
Designed this TV wall with the fireplace, that doubles as a bar on the opposite side. Chose all materials and furnishings include the light fixture, windows and Art. We did the installation of the entire project as well.

Inspiration för ett mycket stort funkis allrum med öppen planlösning, med bruna väggar, betonggolv, en standard öppen spis, en spiselkrans i betong och grått golv
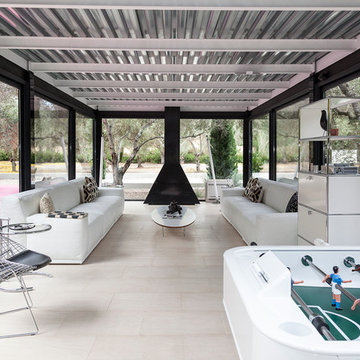
Bild på ett stort industriellt allrum med öppen planlösning, med klinkergolv i keramik och en hängande öppen spis
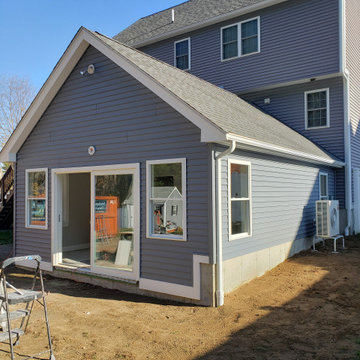
We designed and built this family room addition off the back of the house. Designed for entertaining with a custom made two tier bar, and a black stone accent wall with a niche for a fireplace and tv above.
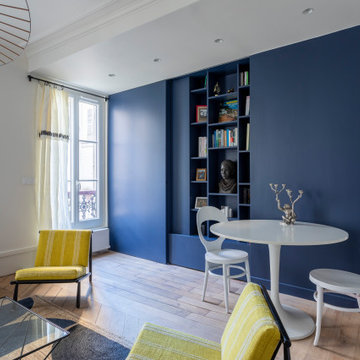
La pièce de vie a été agrandie en annexant l'entrée, l'alcôve et l'ancienne cuisine, Les anciennes cloisons devenues porteuses ont été remplacées par des structures métalliques dissimulées dans le faux plafond. La cuisine s'ouvre sur la pièce de vie. L'aménagement bleu donne l'atmosphère à la pièce et simplifie sa forme. Elle permet de dissimuler une porte d'entrée, une buanderie, des rangements et les toilettes.
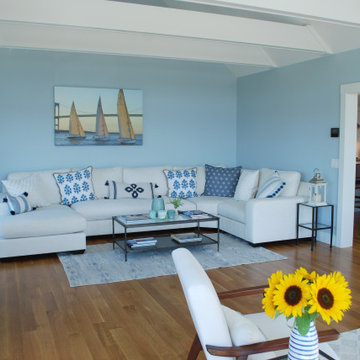
Inredning av ett maritimt mellanstort allrum med öppen planlösning, med blå väggar, ljust trägolv, en öppen hörnspis och en spiselkrans i metall
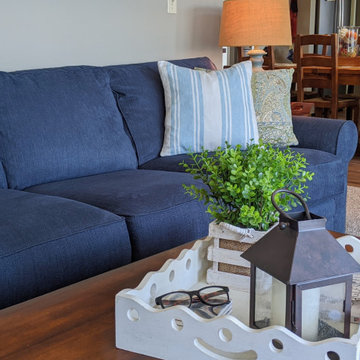
Idéer för att renovera ett mellanstort funkis allrum med öppen planlösning, med grå väggar, heltäckningsmatta, en öppen vedspis, en fristående TV och beiget golv
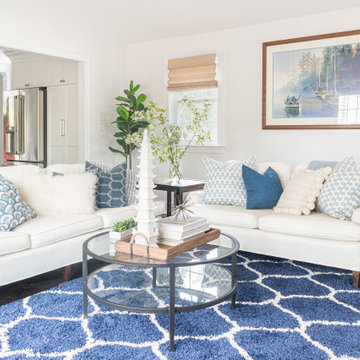
Inredning av ett klassiskt mellanstort allrum med öppen planlösning, med vita väggar, mörkt trägolv, en standard öppen spis, en spiselkrans i sten, en väggmonterad TV och brunt golv
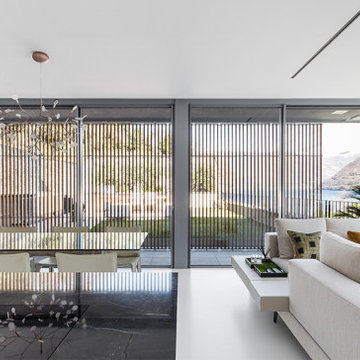
Exempel på ett mycket stort modernt allrum med öppen planlösning, med vita väggar, vinylgolv, en väggmonterad TV och vitt golv
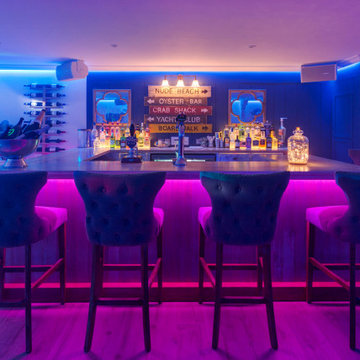
Inspiration för ett mycket stort maritimt allrum med öppen planlösning, med ett spelrum, vita väggar, mellanmörkt trägolv, en inbyggd mediavägg och brunt golv
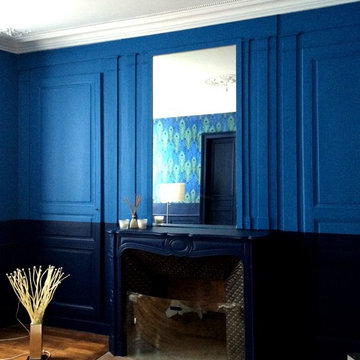
Salon pièce de vie
Inredning av ett klassiskt mellanstort allrum med öppen planlösning, med blå väggar, ljust trägolv, en standard öppen spis, en spiselkrans i sten och beiget golv
Inredning av ett klassiskt mellanstort allrum med öppen planlösning, med blå väggar, ljust trägolv, en standard öppen spis, en spiselkrans i sten och beiget golv
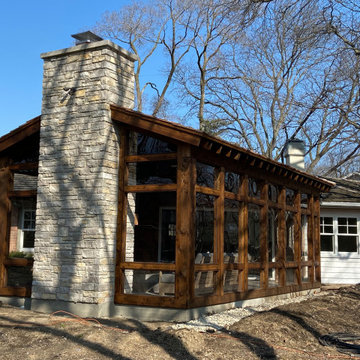
Exempel på ett stort klassiskt avskilt allrum, med ett spelrum, bruna väggar, betonggolv, en standard öppen spis, en spiselkrans i sten, en väggmonterad TV och grått golv
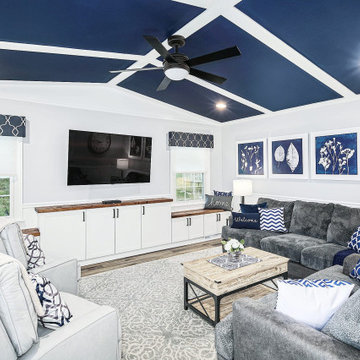
Inspiration för ett mellanstort vintage allrum med öppen planlösning, med grå väggar, vinylgolv, en väggmonterad TV och brunt golv
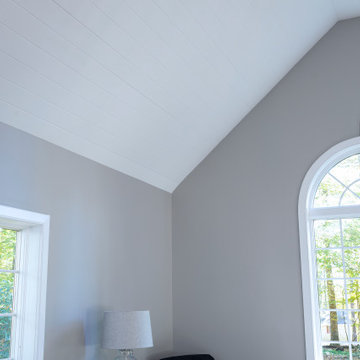
Who wouldn’t want to relax in this family room? To brighten this formally dark room, we painted the wood trim white, which really highlighted the huge circle top window and French doors and added shiplap to the ceiling. The new red oak floor adds even more warmth and luxury to the space.
This farmhouse style home in West Chester is the epitome of warmth and welcoming. We transformed this house’s original dark interior into a light, bright sanctuary. From installing brand new red oak flooring throughout the first floor to adding horizontal shiplap to the ceiling in the family room, we really enjoyed working with the homeowners on every aspect of each room. A special feature is the coffered ceiling in the dining room. We recessed the chandelier directly into the beams, for a clean, seamless look. We maximized the space in the white and chrome galley kitchen by installing a lot of custom storage. The pops of blue throughout the first floor give these room a modern touch.
Rudloff Custom Builders has won Best of Houzz for Customer Service in 2014, 2015 2016, 2017 and 2019. We also were voted Best of Design in 2016, 2017, 2018, 2019 which only 2% of professionals receive. Rudloff Custom Builders has been featured on Houzz in their Kitchen of the Week, What to Know About Using Reclaimed Wood in the Kitchen as well as included in their Bathroom WorkBook article. We are a full service, certified remodeling company that covers all of the Philadelphia suburban area. This business, like most others, developed from a friendship of young entrepreneurs who wanted to make a difference in their clients’ lives, one household at a time. This relationship between partners is much more than a friendship. Edward and Stephen Rudloff are brothers who have renovated and built custom homes together paying close attention to detail. They are carpenters by trade and understand concept and execution. Rudloff Custom Builders will provide services for you with the highest level of professionalism, quality, detail, punctuality and craftsmanship, every step of the way along our journey together.
Specializing in residential construction allows us to connect with our clients early in the design phase to ensure that every detail is captured as you imagined. One stop shopping is essentially what you will receive with Rudloff Custom Builders from design of your project to the construction of your dreams, executed by on-site project managers and skilled craftsmen. Our concept: envision our client’s ideas and make them a reality. Our mission: CREATING LIFETIME RELATIONSHIPS BUILT ON TRUST AND INTEGRITY.
Photo Credit: Linda McManus Images
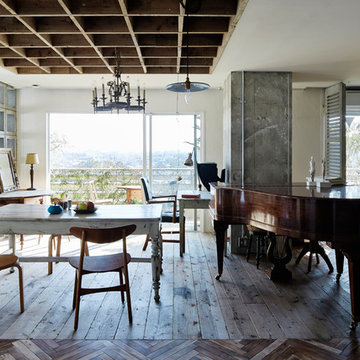
Medelhavsstil inredning av ett allrum, med vita väggar, mellanmörkt trägolv och brunt golv
163 foton på blått allrum
4