33 foton på blått allrum
Sortera efter:
Budget
Sortera efter:Populärt i dag
1 - 20 av 33 foton
Artikel 1 av 3

Inredning av ett klassiskt avskilt allrum, med ett bibliotek, blå väggar, mellanmörkt trägolv, en standard öppen spis och brunt golv

Bild på ett vintage avskilt allrum, med ett bibliotek, mellanmörkt trägolv och brunt golv

Custom dark blue wall paneling accentuated with sconces flanking TV and a warm natural wood credenza.
Idéer för små maritima allrum, med blå väggar, mellanmörkt trägolv, en väggmonterad TV och brunt golv
Idéer för små maritima allrum, med blå väggar, mellanmörkt trägolv, en väggmonterad TV och brunt golv

The clients had an unused swimming pool room which doubled up as a gym. They wanted a complete overhaul of the room to create a sports bar/games room. We wanted to create a space that felt like a London members club, dark and atmospheric. We opted for dark navy panelled walls and wallpapered ceiling. A beautiful black parquet floor was installed. Lighting was key in this space. We created a large neon sign as the focal point and added striking Buster and Punch pendant lights to create a visual room divider. The result was a room the clients are proud to say is "instagramable"

Modern inredning av ett allrum med öppen planlösning, med blå väggar, ljust trägolv, en standard öppen spis, en spiselkrans i sten, en väggmonterad TV och brunt golv

In the divide between the kitchen and family room, we built storage into the buffet. We applied moulding to the columns for an updated and clean look.
Sleek and contemporary, this beautiful home is located in Villanova, PA. Blue, white and gold are the palette of this transitional design. With custom touches and an emphasis on flow and an open floor plan, the renovation included the kitchen, family room, butler’s pantry, mudroom, two powder rooms and floors.
Rudloff Custom Builders has won Best of Houzz for Customer Service in 2014, 2015 2016, 2017 and 2019. We also were voted Best of Design in 2016, 2017, 2018, 2019 which only 2% of professionals receive. Rudloff Custom Builders has been featured on Houzz in their Kitchen of the Week, What to Know About Using Reclaimed Wood in the Kitchen as well as included in their Bathroom WorkBook article. We are a full service, certified remodeling company that covers all of the Philadelphia suburban area. This business, like most others, developed from a friendship of young entrepreneurs who wanted to make a difference in their clients’ lives, one household at a time. This relationship between partners is much more than a friendship. Edward and Stephen Rudloff are brothers who have renovated and built custom homes together paying close attention to detail. They are carpenters by trade and understand concept and execution. Rudloff Custom Builders will provide services for you with the highest level of professionalism, quality, detail, punctuality and craftsmanship, every step of the way along our journey together.
Specializing in residential construction allows us to connect with our clients early in the design phase to ensure that every detail is captured as you imagined. One stop shopping is essentially what you will receive with Rudloff Custom Builders from design of your project to the construction of your dreams, executed by on-site project managers and skilled craftsmen. Our concept: envision our client’s ideas and make them a reality. Our mission: CREATING LIFETIME RELATIONSHIPS BUILT ON TRUST AND INTEGRITY.
Photo Credit: Linda McManus Images

Custom metal screen and steel doors separate public living areas from private.
Idéer för små vintage avskilda allrum, med ett bibliotek, blå väggar, mellanmörkt trägolv, en dubbelsidig öppen spis, en spiselkrans i sten, en inbyggd mediavägg och brunt golv
Idéer för små vintage avskilda allrum, med ett bibliotek, blå väggar, mellanmörkt trägolv, en dubbelsidig öppen spis, en spiselkrans i sten, en inbyggd mediavägg och brunt golv

Malibu, California traditional coastal home.
Architecture by Burdge Architects.
Recently reimagined by Saffron Case Homes.
Idéer för ett stort maritimt allrum med öppen planlösning, med vita väggar, ljust trägolv, en standard öppen spis, en spiselkrans i betong, en väggmonterad TV och brunt golv
Idéer för ett stort maritimt allrum med öppen planlösning, med vita väggar, ljust trägolv, en standard öppen spis, en spiselkrans i betong, en väggmonterad TV och brunt golv

Two yellow armchairs pop against the glossy, deep blue of the library. While it is beautiful in photos, it is remarkable in person. A vintage ceiling fixture adds glamour.
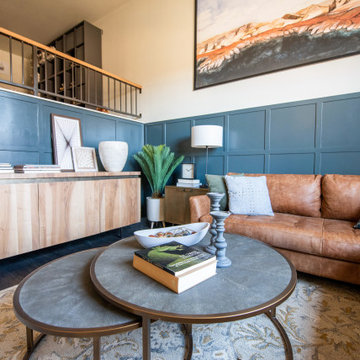
Idéer för mellanstora funkis allrum på loftet, med blå väggar, mörkt trägolv och brunt golv

Bild på ett vintage avskilt allrum, med ett bibliotek, blå väggar, mellanmörkt trägolv, en standard öppen spis, en spiselkrans i sten och brunt golv

New Studio Apartment - beachside living, indoor outdoor flow. Simplicity of form and materials
Maritim inredning av ett mellanstort allrum med öppen planlösning, med bruna väggar, laminatgolv, en väggmonterad TV och beiget golv
Maritim inredning av ett mellanstort allrum med öppen planlösning, med bruna väggar, laminatgolv, en väggmonterad TV och beiget golv

By using an area rug to define the seating, a cozy space for hanging out is created while still having room for the baby grand piano, a bar and storage.
Tiering the millwork at the fireplace, from coffered ceiling to floor, creates a graceful composition, giving focus and unifying the room by connecting the coffered ceiling to the wall paneling below. Light fabrics are used throughout to keep the room light, warm and peaceful- accenting with blues.

Exempel på ett mellanstort klassiskt allrum, med ett bibliotek, blå väggar, mörkt trägolv, en standard öppen spis, en spiselkrans i tegelsten och brunt golv
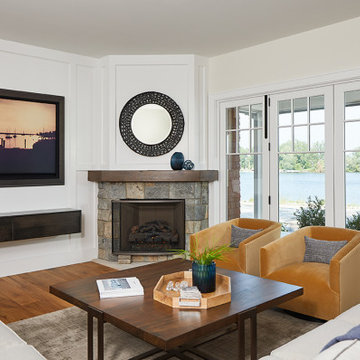
Inspiration för klassiska allrum med öppen planlösning, med vita väggar, mellanmörkt trägolv, en öppen hörnspis, en väggmonterad TV och brunt golv

The clients had an unused swimming pool room which doubled up as a gym. They wanted a complete overhaul of the room to create a sports bar/games room. We wanted to create a space that felt like a London members club, dark and atmospheric. We opted for dark navy panelled walls and wallpapered ceiling. A beautiful black parquet floor was installed. Lighting was key in this space. We created a large neon sign as the focal point and added striking Buster and Punch pendant lights to create a visual room divider. The result was a room the clients are proud to say is "instagramable"
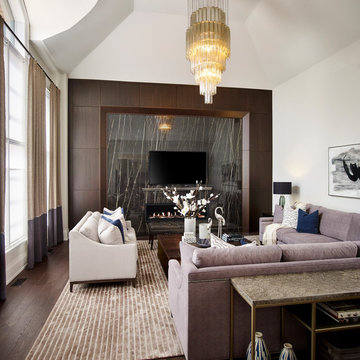
Inspiration för stora klassiska allrum, med vita väggar, mörkt trägolv, en väggmonterad TV, brunt golv, en bred öppen spis och en spiselkrans i sten

Inredning av ett klassiskt stort avskilt allrum, med blå väggar, mörkt trägolv, brunt golv och ett musikrum
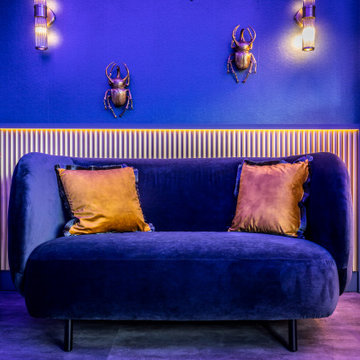
The stunning window makes the most fantastic alternative seating for the room. There are low-level
bespoke floor cushions with backs for comfort to line this space which doubles as a chill-out space or a place to
play board games. The space is intended to be a fun place both adults and young people can come together. It is a playful bar and media room. The design is an eclectic design to transform an existing playroom to accommodate a young adult hang out and a bar in a family home. The contemporary and luxurious interior design was achieved on a budget. Riverstone Paint Matt bar and blue media room with metallic panelling. Interior design for well being. Creating a healthy home to suit the individual style of the owners.
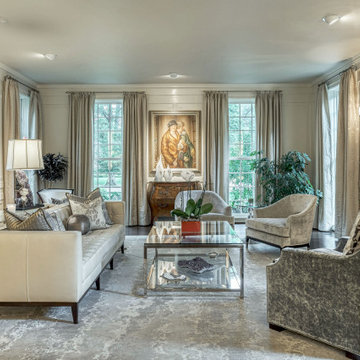
This grand and historic home renovation transformed the structure from the ground up, creating a versatile, multifunctional space. Meticulous planning and creative design brought the client's vision to life, optimizing functionality throughout.
This living room exudes luxury with plush furnishings, inviting seating, and a striking fireplace adorned with art. Open shelving displays curated decor, adding to the room's thoughtful design.
---
Project by Wiles Design Group. Their Cedar Rapids-based design studio serves the entire Midwest, including Iowa City, Dubuque, Davenport, and Waterloo, as well as North Missouri and St. Louis.
For more about Wiles Design Group, see here: https://wilesdesigngroup.com/
To learn more about this project, see here: https://wilesdesigngroup.com/st-louis-historic-home-renovation
33 foton på blått allrum
1