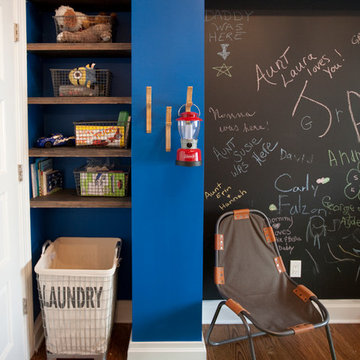Sortera efter:
Budget
Sortera efter:Populärt i dag
61 - 80 av 938 foton
Artikel 1 av 3
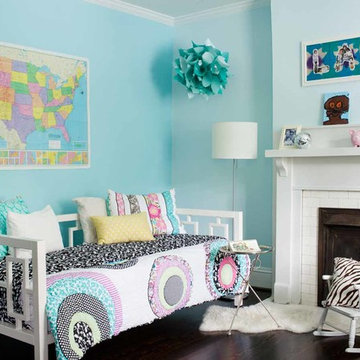
Jeff Herr
Inspiration för ett mellanstort funkis flickrum kombinerat med sovrum och för 4-10-åringar, med blå väggar och mörkt trägolv
Inspiration för ett mellanstort funkis flickrum kombinerat med sovrum och för 4-10-åringar, med blå väggar och mörkt trägolv
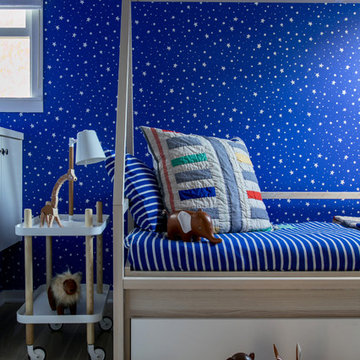
Interior Design & Furniture Design by Chango & Co.
Photography by Raquel Langworthy
See the story in My Domaine
Inspiration för mellanstora maritima pojkrum kombinerat med sovrum och för 4-10-åringar, med blå väggar, ljust trägolv och beiget golv
Inspiration för mellanstora maritima pojkrum kombinerat med sovrum och för 4-10-åringar, med blå väggar, ljust trägolv och beiget golv
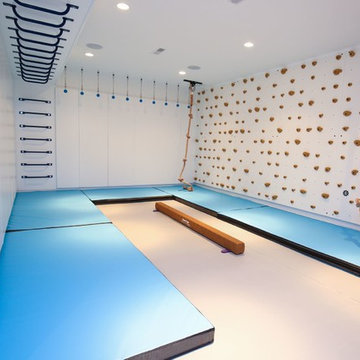
Abby Flanagan
Inspiration för ett mellanstort vintage könsneutralt barnrum kombinerat med lekrum och för 4-10-åringar, med vita väggar och heltäckningsmatta
Inspiration för ett mellanstort vintage könsneutralt barnrum kombinerat med lekrum och för 4-10-åringar, med vita väggar och heltäckningsmatta
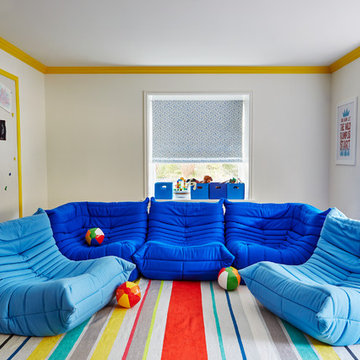
John Bedell
Exempel på ett mellanstort modernt könsneutralt barnrum kombinerat med lekrum och för 4-10-åringar, med vita väggar och mörkt trägolv
Exempel på ett mellanstort modernt könsneutralt barnrum kombinerat med lekrum och för 4-10-åringar, med vita väggar och mörkt trägolv
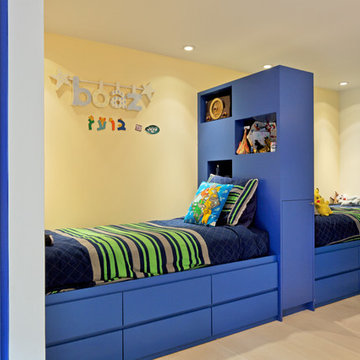
Charles Rabinovitch Architects
Exempel på ett mellanstort modernt pojkrum kombinerat med sovrum och för 4-10-åringar, med gula väggar och ljust trägolv
Exempel på ett mellanstort modernt pojkrum kombinerat med sovrum och för 4-10-åringar, med gula väggar och ljust trägolv
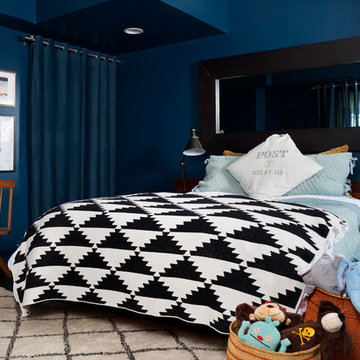
Stacy Zarin Goldberg
Exempel på ett mellanstort pojkrum kombinerat med sovrum och för 4-10-åringar, med blå väggar och heltäckningsmatta
Exempel på ett mellanstort pojkrum kombinerat med sovrum och för 4-10-åringar, med blå väggar och heltäckningsmatta
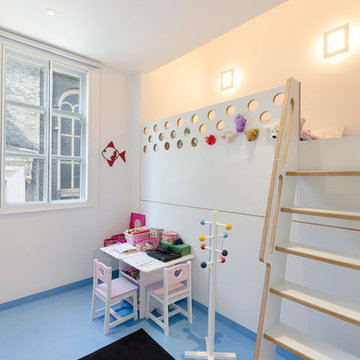
Inredning av ett modernt flickrum kombinerat med sovrum och för 4-10-åringar, med vita väggar
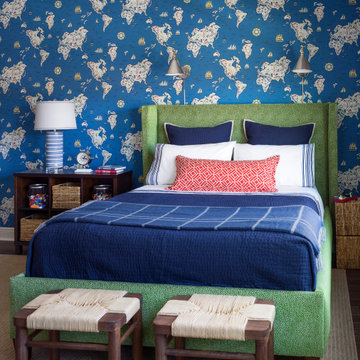
The green woven fabric on the upholstered bed adds a punch of color. Navy and white bedding is classic and easy care. The rush stools at the foot of the bed add texture and a natural element. Nickel wall mounted lamps provide light in the perfect place for bedtime reading. A plaid throw blanket is washable wool.

Northern Michigan summers are best spent on the water. The family can now soak up the best time of the year in their wholly remodeled home on the shore of Lake Charlevoix.
This beachfront infinity retreat offers unobstructed waterfront views from the living room thanks to a luxurious nano door. The wall of glass panes opens end to end to expose the glistening lake and an entrance to the porch. There, you are greeted by a stunning infinity edge pool, an outdoor kitchen, and award-winning landscaping completed by Drost Landscape.
Inside, the home showcases Birchwood craftsmanship throughout. Our family of skilled carpenters built custom tongue and groove siding to adorn the walls. The one of a kind details don’t stop there. The basement displays a nine-foot fireplace designed and built specifically for the home to keep the family warm on chilly Northern Michigan evenings. They can curl up in front of the fire with a warm beverage from their wet bar. The bar features a jaw-dropping blue and tan marble countertop and backsplash. / Photo credit: Phoenix Photographic
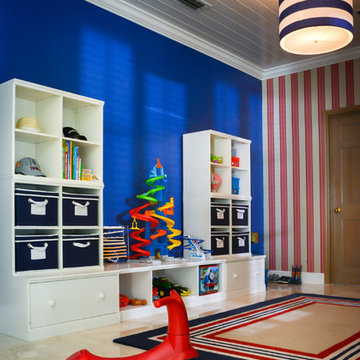
Our clients, a young family wanted to remodel their two story home located in one of the most exclusive and beautiful areas of Miami. Mediterranean style home builded in the 80 in need of a huge renovation, old fashioned kitchen with light pink sinks, wall cabinets all over the kitchen and dinette area.
We begin by demolishing the kitchen, we opened a wall for a playroom area next to the informal dining; easy for parents to supervise the little. A formal foyer with beautiful entrance to living room. We did a replica of the main entrance arch to the kitchen entrance so there is a continuity from exterior to interior.
Bluemoon Filmwork
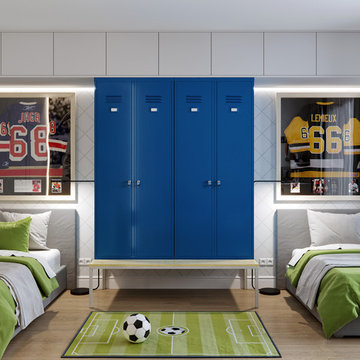
Bild på ett litet funkis pojkrum kombinerat med sovrum och för 4-10-åringar, med vita väggar, mellanmörkt trägolv och beiget golv
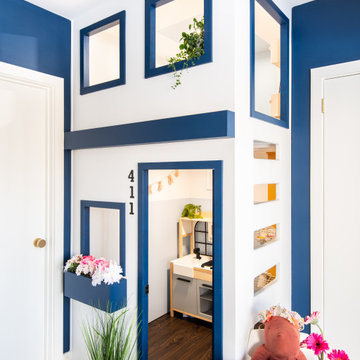
Idéer för ett mellanstort klassiskt könsneutralt barnrum kombinerat med lekrum och för 4-10-åringar, med blå väggar
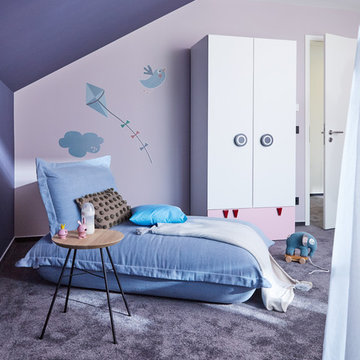
Idéer för mellanstora funkis flickrum kombinerat med sovrum och för 4-10-åringar, med lila väggar, heltäckningsmatta och lila golv
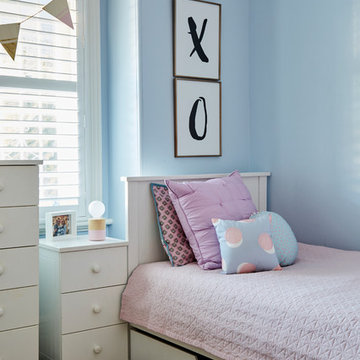
Sue Stubbs
Inspiration för ett mellanstort vintage flickrum kombinerat med sovrum och för 4-10-åringar, med blå väggar, mörkt trägolv och brunt golv
Inspiration för ett mellanstort vintage flickrum kombinerat med sovrum och för 4-10-åringar, med blå väggar, mörkt trägolv och brunt golv
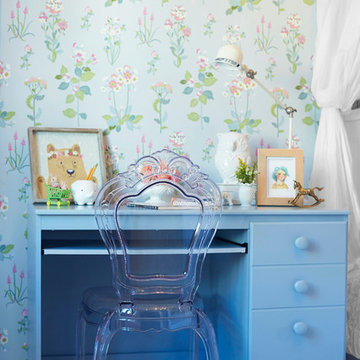
Steven Dewall
Idéer för ett stort shabby chic-inspirerat flickrum kombinerat med sovrum och för 4-10-åringar, med blå väggar och heltäckningsmatta
Idéer för ett stort shabby chic-inspirerat flickrum kombinerat med sovrum och för 4-10-åringar, med blå väggar och heltäckningsmatta
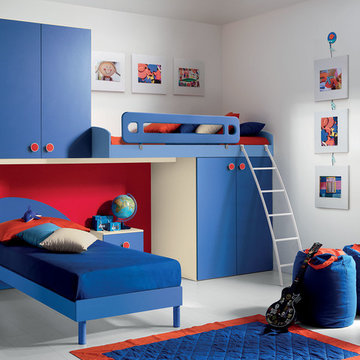
Contact our office concerning price or customization of this Kids Bedroom Set. 347-492-55-55
This kids bedroom furniture set is made in Italy from the fines materials available on market. This bedroom set is a perfect solution for those looking for high quality kids furniture with great storage capabilities to embellish and organize the children`s bedroom. This Italian bedroom set also does not take lots of space in the room, using up only the smallest space required to provide room with storage as well as plenty of room for your kids to play. All the pieces within this kids furniture collection are made with a durable and easy to clean melamine on both sides, which is available for ordering in a variety of matt colors that can be mixed and matched to make your kids bedroom bright and colorful.
Please contact our office concerning details on customization of this kids bedroom set.
The starting price is for the "As Shown" composition that includes the following elements:
1 Composition Bridge Loft. Top bed with internal dimensions W31.5" x D75" (requires special size mattress)
1 Bottom Twin size platform bed (bed fits US standard Twin size mattress 39" x 75")
1 Nightstand
1 Ladder
1 Top Bed Safety Bar
Please Note: Room/bed decorative accessories and the mattresses are not included in the price.
MATERIAL/CONSTRUCTION:
E1-Class ecological panels, which are produced exclusively through a wood recycling production process
Bases 0.7" thick melamine
Back panels 0.12" thick MDF
Doors 0.7" thick melamine
Front drawers 0.7" thick melamine
Dimensions:
Composition Bridge Loft: W120" x D 21" / 33.5" x H84"
Top Bed internal dimensions: W31.5" x D75" (Requires Special Size Mattress)
Bottom Twin size bed frame with internal dimensions W39" x D75" (US Standard)
Bottom Full size bed frame with internal dimensions W54" x D75" (US Standard)
Nightstand: W17.7" x D14.2" x H17"
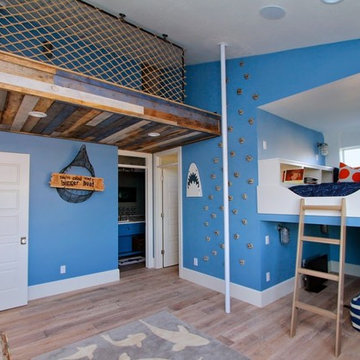
This adorable boys bedroom has a shark and surf theme. It has a surf board, shark rug, rock wall to an upper "treehouse" play area, fireman pole, raised bed with bookshelf surrounds and a TV under the bed. Fun functioning roman shades for privacy.

A little girls room with a pale pink ceiling and pale gray wainscoat
This fast pace second level addition in Lakeview has received a lot of attention in this quite neighborhood by neighbors and house visitors. Ana Borden designed the second level addition on this previous one story residence and drew from her experience completing complicated multi-million dollar institutional projects. The overall project, including designing the second level addition included tieing into the existing conditions in order to preserve the remaining exterior lot for a new pool. The Architect constructed a three dimensional model in Revit to convey to the Clients the design intent while adhering to all required building codes. The challenge also included providing roof slopes within the allowable existing chimney distances, stair clearances, desired room sizes and working with the structural engineer to design connections and structural member sizes to fit the constraints listed above. Also, extensive coordination was required for the second addition, including supports designed by the structural engineer in conjunction with the existing pre and post tensioned slab. The Architect’s intent was also to create a seamless addition that appears to have been part of the existing residence while not impacting the remaining lot. Overall, the final construction fulfilled the Client’s goals of adding a bedroom and bathroom as well as additional storage space within their time frame and, of course, budget.
Smart Media
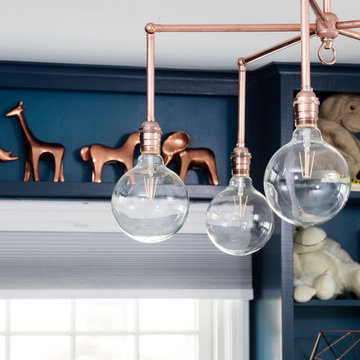
An awkward shaped space got a face lift with custom built ins and a custom bed filled with hidden storage, creating a charming little boys bedroom that can be grown into over many years. The bed and the built ins are painted in Benjamin Moore Twilight. The copper pulls, ladder and chandelier were custom made out of hardware store pipes and The ceiling over the bed was painted in Benjamin Moore Hale Navy and is filled with silver stars. Photography by Hulya Kolabas
938 foton på blått baby- och barnrum för 4-10-åringar
4


