Sortera efter:
Budget
Sortera efter:Populärt i dag
161 - 180 av 1 404 foton
Artikel 1 av 3
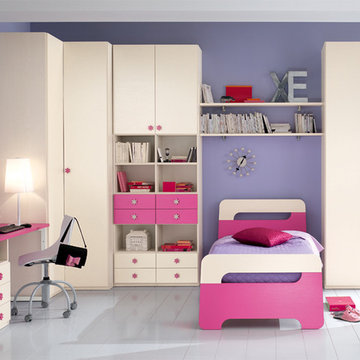
Modern Kids Bedroom Set ONE-408 by SPAR
Made in Italy by Spar
ONE Junior by Spar is a modern styled Italian kids bedroom furniture collection that is remarkable for its innovative technologies that help not only safe so valuable space, but get it optimized for the every need of your kid. ONE Junior Furniture Collection by Spar makes dreams come true, making both parents and children happy, providing bedroom solutions that you really need and deserve. ONE Kids Furniture line creates functional and modern bedroom designs for girls and boys, small kids and teenagers, optimizing the space for sleeping, studying and playing. Featuring a variety of colors to choose from and abundance of size customization options, modular ONE Bedroom Collection sets no limits between your kids and bedroom they are dreaming about.
All the pieces can be mixed & matched from one set to another and are available in a variety of sizes and colors. Please contact our office regarding customization of this kids bedroom set.
The starting price is for the "As Shown" kids bedroom set ONE 408 that includes the following items:
1 Twin Size Bed (bed fits US standard Twin size mattress 39" x 75")
1 Desk with 3 drawers
2 Standing Storage Units
2 Wall Shelves
1 Wardrobe (2 Doors)
1 Corner Wardrobe
Please Note: Room/Bed decorative accessories and the mattress are not included in the price.
MATERIAL/CONSTRUCTION:
E1-Class ecological panels, which are produced exclusively trough a wood recycling production process
Used lacquers conform to the norm 71/3 (toys directive)
Structure: 18 mm thick melamine-coated particle board
Shelves: 25mm thick melamine-coated particle board
Back panels: high density fibreboard 5mm thick
Doors: 18 mm thick melamine-coated particle board finished on 4 sides
Hardware: metal runners with self-closing system and double stop; adjustable self closing hinges; quick-mount and braking systems
Dimensions:
Twin Size Bed: W43" x D79" x H36.2" (internal 39" x 75" US Standard)
Full Size Bed: W58" x D79" x H36.2" (internal 54" x 75" US Standard)
Desk: W53" x D23.2" x H30"
Standing Storage Unit: W18.5" x D14.5" x H89.8" or H102.4"
Wall Shelf: W53" x D10" x H1"
2-Door Wardrobe: W36.2" x D22.8" x H89.8" or H102.4"
Corner Wardrobe: W(42" x 42") x D22.8" x H89.8" or H102.4"
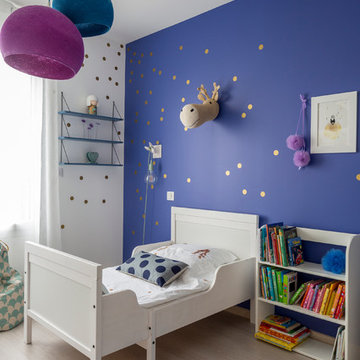
Idéer för ett mellanstort modernt barnrum kombinerat med sovrum, med ljust trägolv och flerfärgade väggar
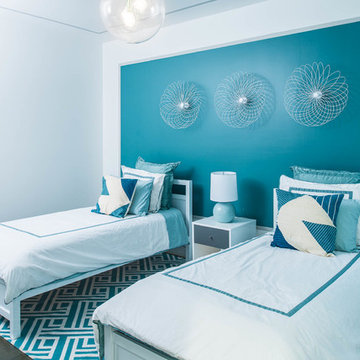
Brightly hued and impeccably decorated, this children's bedroom is vibrant and cheerful. The interesting wall art and accent wall lend a finesse to the space in a youthful way.
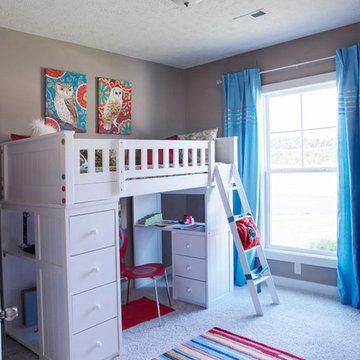
Jagoe Homes, Inc.
Project: The Orchard, Ozark Craftsman Home.
Location: Evansville, Indiana. Elevation: Craftsman-C1, Site Number: TO 1.
Foto på ett litet vintage flickrum kombinerat med sovrum och för 4-10-åringar, med grå väggar, heltäckningsmatta och grått golv
Foto på ett litet vintage flickrum kombinerat med sovrum och för 4-10-åringar, med grå väggar, heltäckningsmatta och grått golv
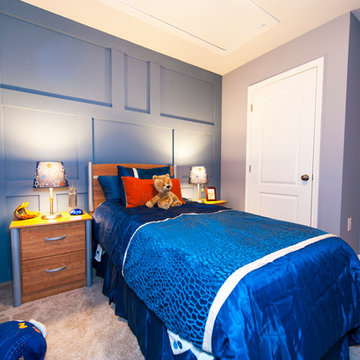
Susie Soleimani Photography: Westphalia Row is the only luxury townhome community in Upper Marlboro that puts access to the Beltway and Greater Washington right at your doorstep. Literally moments from I-495, Westphalia Row greets your arrival with a stately brick entrance monument. Designed to exude elegance and sophistication, a large percentage of the homes have brick-front elevations and most side elevations feature brick water tables. Even most rear elevations feature brick on the lower level, and special architectural details like picket fencing and carriage style garage doors add touches of charm throughout. A Centrally located clubhouse will in the future provide yet another great place to feel right at home at Westphalia Row.
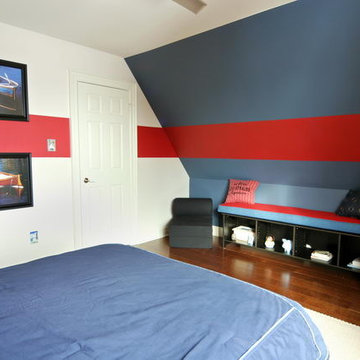
Nautical themed boys bedroom.
This project is 5+ years old. Most items shown are custom (eg. millwork, upholstered furniture, drapery). Most goods are no longer available. Benjamin Moore paint.
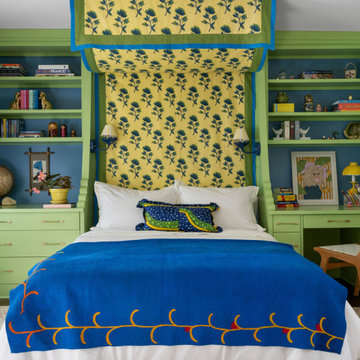
Idéer för att renovera ett mellanstort vintage könsneutralt barnrum kombinerat med sovrum, med gröna väggar, mellanmörkt trägolv och brunt golv
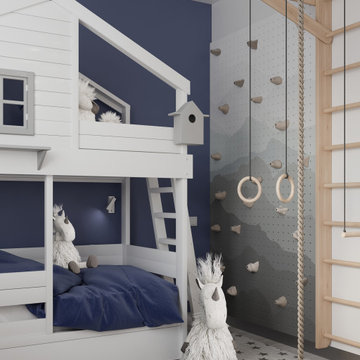
Inredning av ett modernt mellanstort pojkrum kombinerat med sovrum och för 4-10-åringar, med blå väggar, laminatgolv och vitt golv
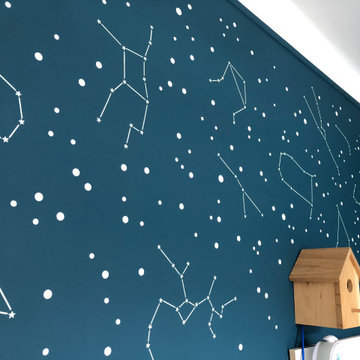
Un relooking cosmic pour cette chambre d'enfant dans laquelle un lit à ete dessiné et fabriqué sur mesure par un menuisier. Peintures Farrow & Ball.
Inspiration för ett mellanstort funkis pojkrum kombinerat med sovrum och för 4-10-åringar, med blå väggar och ljust trägolv
Inspiration för ett mellanstort funkis pojkrum kombinerat med sovrum och för 4-10-åringar, med blå väggar och ljust trägolv
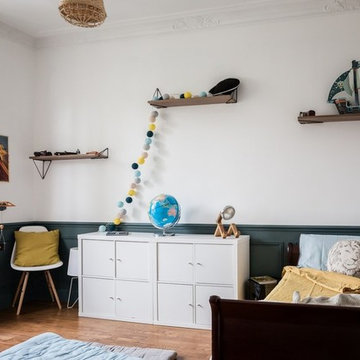
Rénovation et décoration d'une chambre de garçon avec fresque murale jungle tropical, soubassement bleu et étagères murales
Réalisation Atelier Devergne
Photo Maryline Krynicki
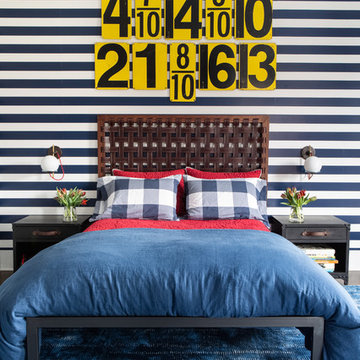
Architectural advisement, Interior Design, Custom Furniture Design & Art Curation by Chango & Co.
Architecture by Crisp Architects
Construction by Structure Works Inc.
Photography by Sarah Elliott
See the feature in Domino Magazine
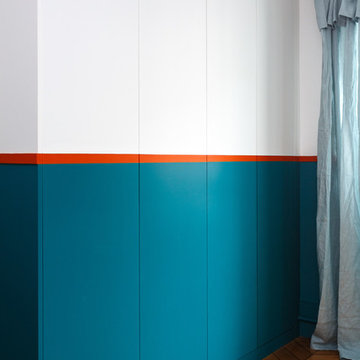
chambre enfants et placards intégrés
Foto på ett mellanstort funkis pojkrum kombinerat med sovrum och för 4-10-åringar, med blå väggar, ljust trägolv och beiget golv
Foto på ett mellanstort funkis pojkrum kombinerat med sovrum och för 4-10-åringar, med blå väggar, ljust trägolv och beiget golv
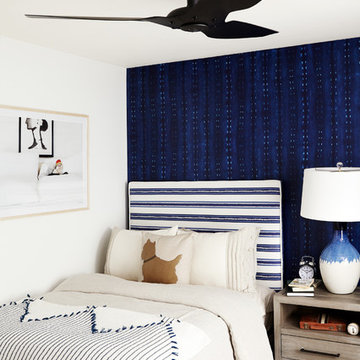
Stephanie Kraus Design
Idéer för ett modernt barnrum kombinerat med sovrum, med blå väggar
Idéer för ett modernt barnrum kombinerat med sovrum, med blå väggar
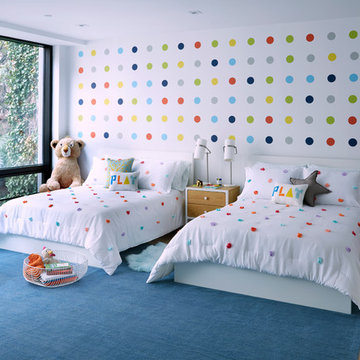
This property was completely gutted and redesigned into a single family townhouse. After completing the construction of the house I staged the furniture, lighting and decor. Staging is a new service that my design studio is now offering.
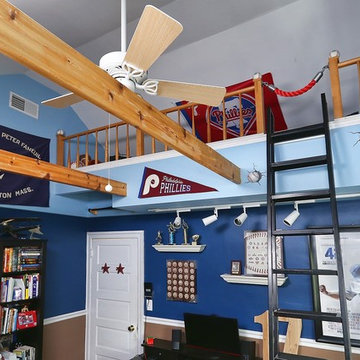
Idéer för mellanstora eklektiska barnrum kombinerat med sovrum, med blå väggar
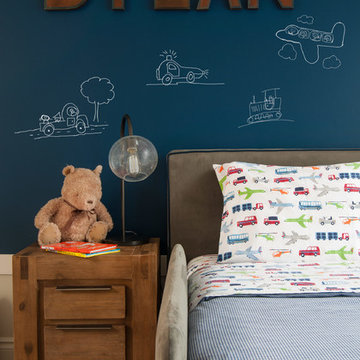
Buchman Photo
Idéer för ett mellanstort modernt pojkrum kombinerat med sovrum och för 4-10-åringar, med blå väggar och heltäckningsmatta
Idéer för ett mellanstort modernt pojkrum kombinerat med sovrum och för 4-10-åringar, med blå väggar och heltäckningsmatta
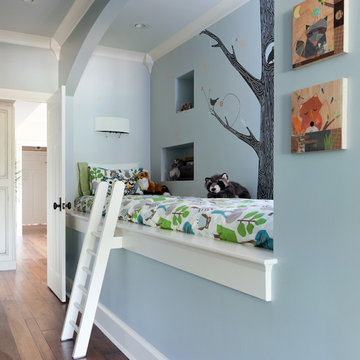
Reid Rolls Photography
Idéer för att renovera ett vintage könsneutralt barnrum kombinerat med sovrum, med blå väggar och mörkt trägolv
Idéer för att renovera ett vintage könsneutralt barnrum kombinerat med sovrum, med blå väggar och mörkt trägolv
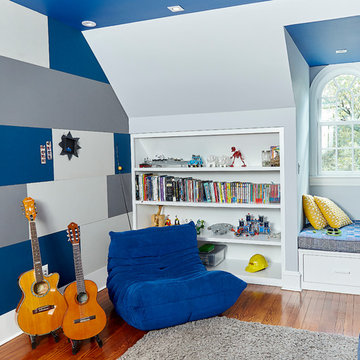
alyssa kirsten
Inredning av ett modernt stort barnrum kombinerat med sovrum, med grå väggar, mellanmörkt trägolv och brunt golv
Inredning av ett modernt stort barnrum kombinerat med sovrum, med grå väggar, mellanmörkt trägolv och brunt golv
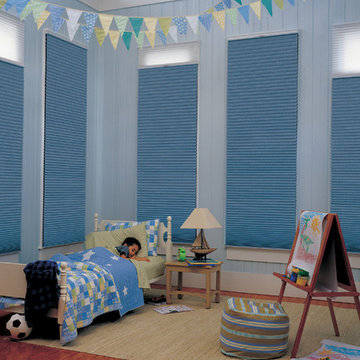
Inspiration för ett mellanstort vintage pojkrum kombinerat med sovrum och för 4-10-åringar, med blå väggar och mörkt trägolv
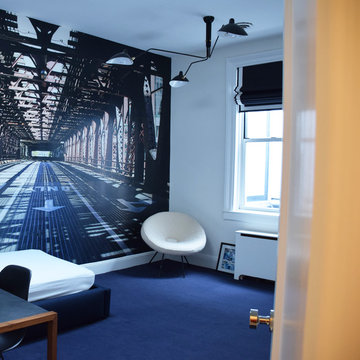
Exempel på ett mellanstort eklektiskt barnrum kombinerat med sovrum, med vita väggar och heltäckningsmatta
1 404 foton på blått baby- och barnrum kombinerat med sovrum
9

