Sortera efter:
Budget
Sortera efter:Populärt i dag
1 - 20 av 90 foton
Artikel 1 av 3

Architecture, Construction Management, Interior Design, Art Curation & Real Estate Advisement by Chango & Co.
Construction by MXA Development, Inc.
Photography by Sarah Elliott
See the home tour feature in Domino Magazine

Photo Credit - Lori Hamilton
Inspiration för ett mycket stort eklektiskt pojkrum kombinerat med sovrum och för 4-10-åringar, med beige väggar och heltäckningsmatta
Inspiration för ett mycket stort eklektiskt pojkrum kombinerat med sovrum och för 4-10-åringar, med beige väggar och heltäckningsmatta

The family living in this shingled roofed home on the Peninsula loves color and pattern. At the heart of the two-story house, we created a library with high gloss lapis blue walls. The tête-à-tête provides an inviting place for the couple to read while their children play games at the antique card table. As a counterpoint, the open planned family, dining room, and kitchen have white walls. We selected a deep aubergine for the kitchen cabinetry. In the tranquil master suite, we layered celadon and sky blue while the daughters' room features pink, purple, and citrine.
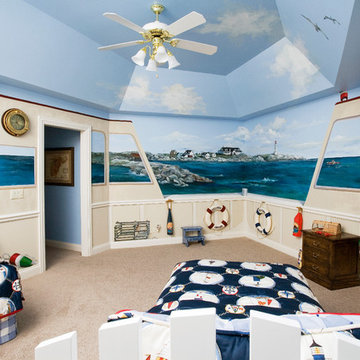
Photography by Linda Oyama Bryan. http://pickellbuilders.com. Nautical Themed Bunk Room for Grandchildren features wainscot walls and tray ceiling.
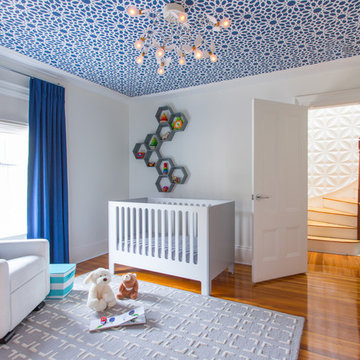
The nursery is a study in bold geometry with Moroccan-style wallpaper on the ceiling, honeycomb wall shelves, and repeating squares in the rug and bookcase. The glider is the perfect spot to read a story and snuggle. Custom blackout draperies and roman shades keep the light in control for nap time.
Photo: Eric Roth
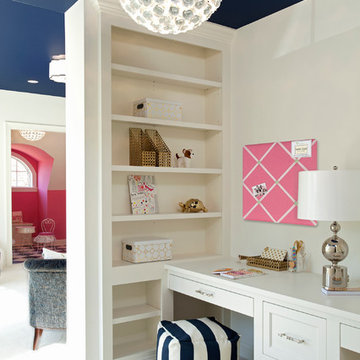
Schultz Photo & Design LLC
Bild på ett vintage flickrum kombinerat med skrivbord och för 4-10-åringar, med vita väggar och heltäckningsmatta
Bild på ett vintage flickrum kombinerat med skrivbord och för 4-10-åringar, med vita väggar och heltäckningsmatta
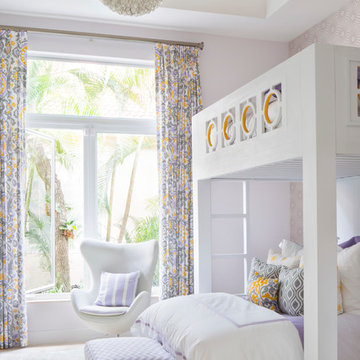
Inredning av ett modernt mellanstort flickrum kombinerat med sovrum och för 4-10-åringar, med lila väggar och heltäckningsmatta
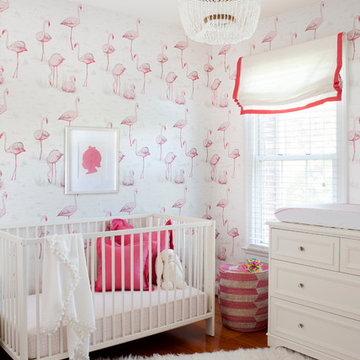
Stacy Zarin Photography
Idéer för ett mellanstort klassiskt babyrum, med flerfärgade väggar och mellanmörkt trägolv
Idéer för ett mellanstort klassiskt babyrum, med flerfärgade väggar och mellanmörkt trägolv
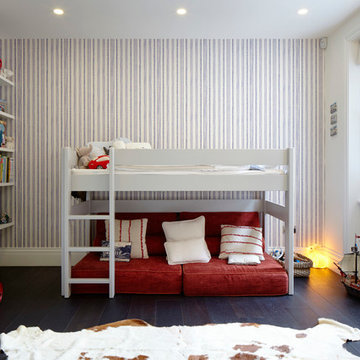
Jack Hobhouse Photography
Inredning av ett modernt barnrum kombinerat med sovrum, med flerfärgade väggar
Inredning av ett modernt barnrum kombinerat med sovrum, med flerfärgade väggar
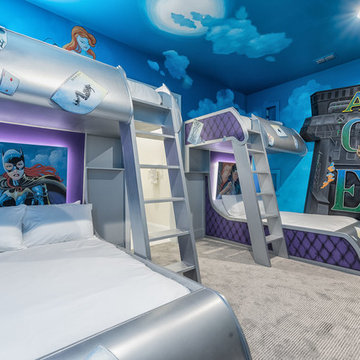
Inspiration för ett stort eklektiskt könsneutralt tonårsrum kombinerat med sovrum, med flerfärgade väggar och heltäckningsmatta
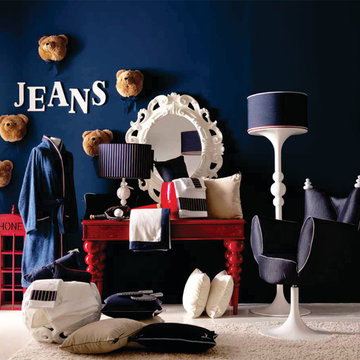
Modern inredning av ett mellanstort barnrum kombinerat med sovrum, med blå väggar och heltäckningsmatta
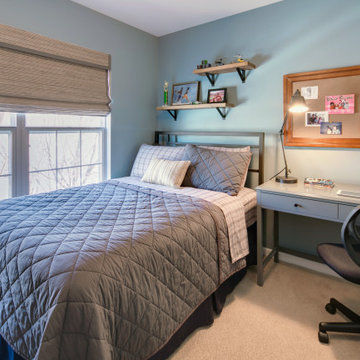
Bild på ett litet vintage barnrum kombinerat med sovrum, med blå väggar, heltäckningsmatta och beiget golv
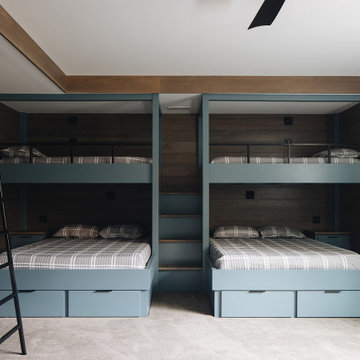
Boys' room featuring custom blue built-in bunk beds that sleep eight, blue shiplap walls, black metal ladder, dark wood accents, and gray carpet.
Inspiration för stora maritima pojkrum kombinerat med sovrum, med blå väggar, heltäckningsmatta och grått golv
Inspiration för stora maritima pojkrum kombinerat med sovrum, med blå väggar, heltäckningsmatta och grått golv
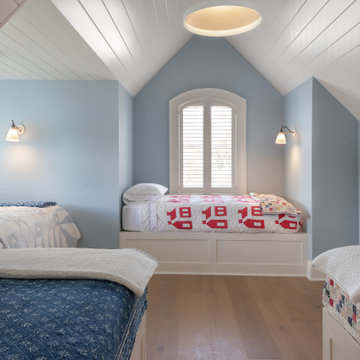
Grand kid's bunk room
Inspiration för ett mellanstort maritimt könsneutralt barnrum kombinerat med sovrum och för 4-10-åringar, med blå väggar, ljust trägolv och brunt golv
Inspiration för ett mellanstort maritimt könsneutralt barnrum kombinerat med sovrum och för 4-10-åringar, med blå väggar, ljust trägolv och brunt golv
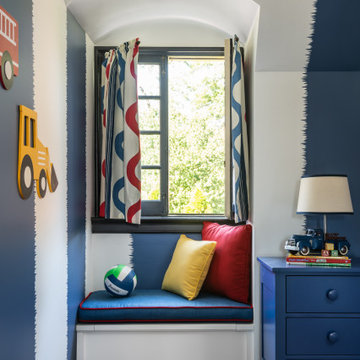
A long-term client was expecting her third child. Alas, this meant that baby number two was getting booted from the coveted nursery as his sister before him had. The most convenient room in the house for the son, was dad’s home office, and dad would be relocated into the garage carriage house.
For the new bedroom, mom requested a bold, colorful space with a truck theme.
The existing office had no door and was located at the end of a long dark hallway that had been painted black by the last homeowners. First order of business was to lighten the hall and create a wall space for functioning doors. The awkward architecture of the room with 3 alcove windows, slanted ceilings and built-in bookcases proved an inconvenient location for furniture placement. We opted to place the bed close the wall so the two-year-old wouldn’t fall out. The solid wood bed and nightstand were constructed in the US and painted in vibrant shades to match the bedding and roman shades. The amazing irregular wall stripes were inherited from the previous homeowner but were also black and proved too dark for a toddler. Both myself and the client loved them and decided to have them re-painted in a daring blue. The daring fabric used on the windows counter- balance the wall stripes.
Window seats and a built-in toy storage were constructed to make use of the alcove windows. Now, the room is not only fun and bright, but functional.
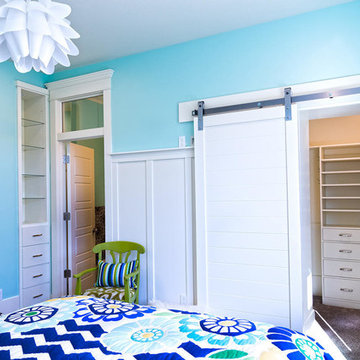
Girl's bedroom
Bild på ett mycket stort amerikanskt barnrum kombinerat med sovrum, med blå väggar och heltäckningsmatta
Bild på ett mycket stort amerikanskt barnrum kombinerat med sovrum, med blå väggar och heltäckningsmatta
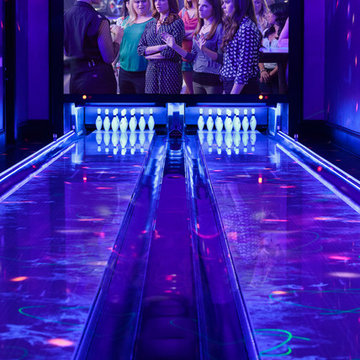
This home bowling alley features a custom lane color called "Red Hot Allusion" and special flame graphics that are visible under ultraviolet black lights, and a custom "LA Lanes" logo. 12' wide projection screen, down-lane LED lighting, custom gray pins and black pearl guest bowling balls, both with custom "LA Lanes" logo. Built-in ball and shoe storage. Triple overhead screens (2 scoring displays and 1 TV).
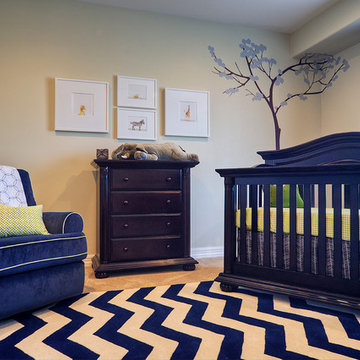
Mixing patterns is a beautiful thing!
Bild på ett mellanstort vintage babyrum, med beige väggar och heltäckningsmatta
Bild på ett mellanstort vintage babyrum, med beige väggar och heltäckningsmatta
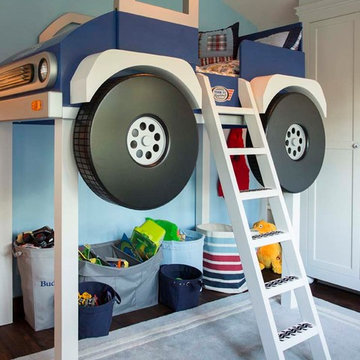
A custom designed and made monster truck bunk bed with space below is a fun way for a young boy to get some rest. Headlights and parking lights light up at nightime. Rough grip tape is used on the ladder rungs to insure no slips.
90 foton på blått baby- och barnrum
1


