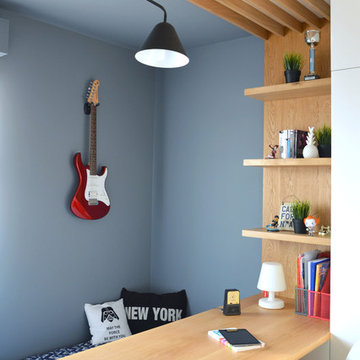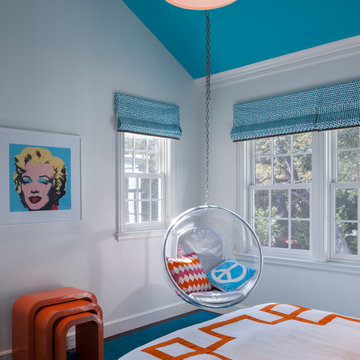Sortera efter:
Budget
Sortera efter:Populärt i dag
61 - 80 av 401 foton
Artikel 1 av 3
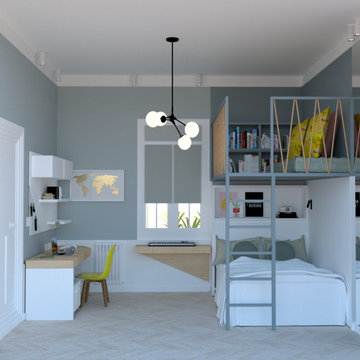
We designed this girl´s bedroom defining different useful areas.
- Dressing area defined with the closet and a big mirror.
- Working zone with a desk and a shelving.
- Music zone with a desk for the keyboard.
- Night zone with the bed, a storage, a headboard bed and a bedside table.
- Relaxing and reading zone with a bookshelf and some tatami cushion floor.
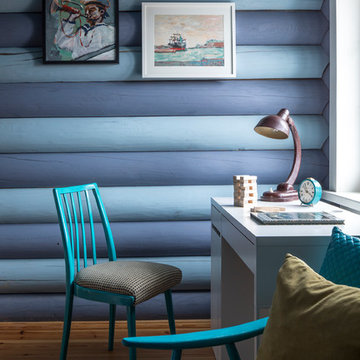
Евгений Кулибаба
Exempel på ett mellanstort lantligt barnrum kombinerat med skrivbord, med blå väggar, mellanmörkt trägolv och brunt golv
Exempel på ett mellanstort lantligt barnrum kombinerat med skrivbord, med blå väggar, mellanmörkt trägolv och brunt golv
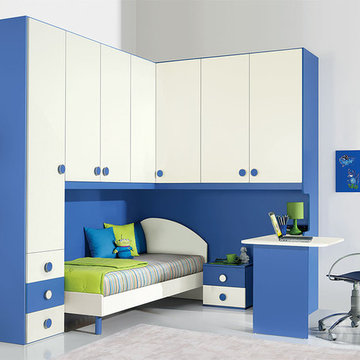
Contact our office concerning price or customization of this Kids Bedroom Set. 347-492-55-55
This kids bedroom furniture set is made in Italy from the fines materials available on market. This bedroom set is a perfect solution for those looking for high quality kids furniture with great storage capabilities to embellish and organize the children`s bedroom. This Italian bedroom set also does not take lots of space in the room, using up only the smallest space required to provide room with storage as well as plenty of room for your kids to play. All the pieces within this kids furniture collection are made with a durable and easy to clean melamine on both sides, which is available for ordering in a variety of matt colors that can be mixed and matched to make your kids bedroom bright and colorful.
Please contact our office concerning details on customization of this kids bedroom set.
The starting price is for the "As Shown" composition that includes the following elements:
1 Corner Composition Bridge
1 Twin platform bed (bed fits US standard Twin size mattress 39" x 75")
1 Nightstand
1 Computer Table
1 Open Bookcase Unit
The Computer Chair is not included in the price and can be purchased separately.
Please Note: Room/bed decorative accessories and the mattress are not included in the price.
MATERIAL/CONSTRUCTION:
E1-Class ecological panels, which are produced exclusively through a wood recycling production process
Bases 0.7" thick melamine
Back panels 0.12" thick MDF
Doors 0.7" thick melamine
Front drawers 0.7" thick melamine
Dimensions:
Corner Composition Bridge: W(98" x 79") x D21" x H84"
Twin bed frame with internal dimensions W39" x D75" (US Standard)
Nightstand: W17.7" x D14.2" x H17"
Computer Table: W38.8" x D28.7" x H29"
Open Bookcase Unit: W18.7" x D8.7" x H29"
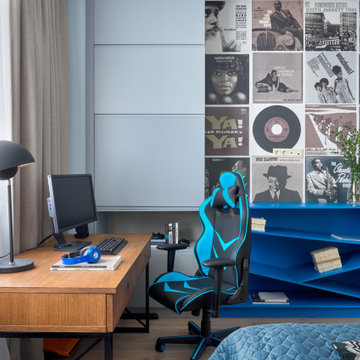
Детская комната для старшего сына - более современная, немного мужская. Рабочее место для учебы располагает к занятиям, но боковая стена декорирована тематическим панно с музыкальными пластинками и яркой геометричной полкой.
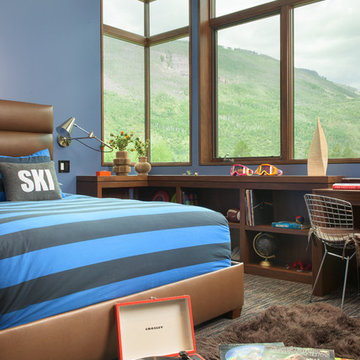
This expansive 10,000 square foot residence has the ultimate in quality, detail, and design. The mountain contemporary residence features copper, stone, and European reclaimed wood on the exterior. Highlights include a 24 foot Weiland glass door, floating steel stairs with a glass railing, double A match grain cabinets, and a comprehensive fully automated control system. An indoor basketball court, gym, swimming pool, and multiple outdoor fire pits make this home perfect for entertaining. Photo: Ric Stovall
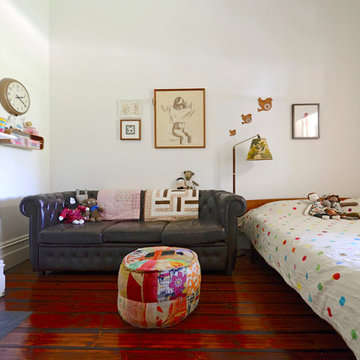
Photo: Jeni Lee © 2013 Houzz
Foto på ett funkis barnrum kombinerat med sovrum, med vita väggar och mörkt trägolv
Foto på ett funkis barnrum kombinerat med sovrum, med vita väggar och mörkt trägolv
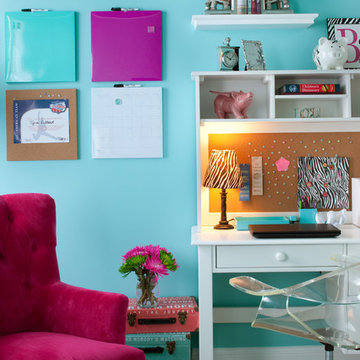
I was hired by the parents of a soon-to-be teenage girl turning 13 years-old. They wanted to remodel her bedroom from a young girls room to a teenage room. This project was a joy and a dream to work on! I got the opportunity to channel my inner child. I wanted to design a space that she would love to sleep in, entertain, hangout, do homework, and lounge in.
The first step was to interview her so that she would feel like she was a part of the process and the decision making. I asked her what was her favorite color, what was her favorite print, her favorite hobbies, if there was anything in her room she wanted to keep, and her style.
The second step was to go shopping with her and once that process started she was thrilled. One of the challenges for me was making sure I was able to give her everything she wanted. The other challenge was incorporating her favorite pattern-- zebra print. I decided to bring it into the room in small accent pieces where it was previously the dominant pattern throughout her room. The color palette went from light pink to her favorite color teal with pops of fuchsia. I wanted to make the ceiling a part of the design so I painted it a deep teal and added a beautiful teal glass and crystal chandelier to highlight it. Her room became a private oasis away from her parents where she could escape to. In the end we gave her everything she wanted.
Photography by Haigwood Studios
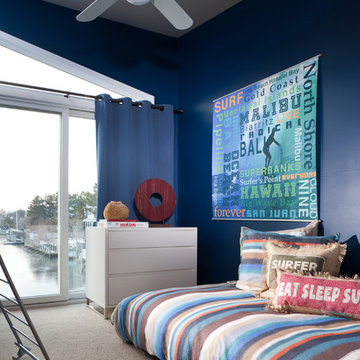
want to make a small bedroom dramatic? paint it a dark navy and commit! bring that navy back in bold stripes and navy curtains and you've got a big statement room. seagrass carpet, modern aviator fan and bold art complete the look.
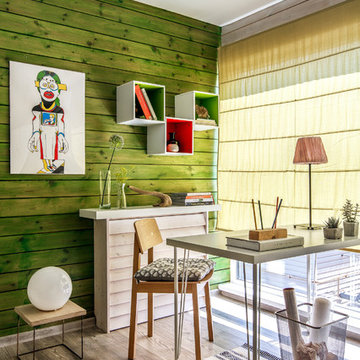
Foto på ett mellanstort vintage barnrum kombinerat med skrivbord, med laminatgolv, grått golv och gröna väggar
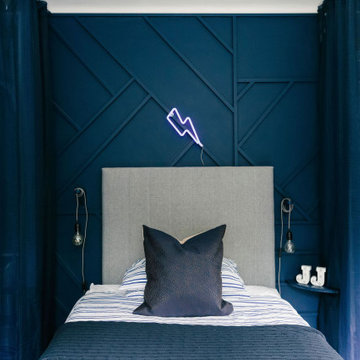
Our designer Tracey has created a brilliant bedroom for her teenage boy. We love the geometric panelling framed by perfectly positioned curtains that hide the mountain loads of storage needed in this space.
We also have to admire the little personal touches like the JJ ornaments and the lightning neon sign. ⚡️
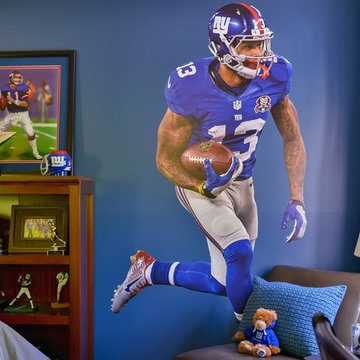
Teen Boy's Sports Themed Bedroom
Interior Design - Jeanne Campana Design
www.jeannecampanadesign.com
Foto på ett mellanstort vintage barnrum kombinerat med sovrum, med blå väggar och heltäckningsmatta
Foto på ett mellanstort vintage barnrum kombinerat med sovrum, med blå väggar och heltäckningsmatta
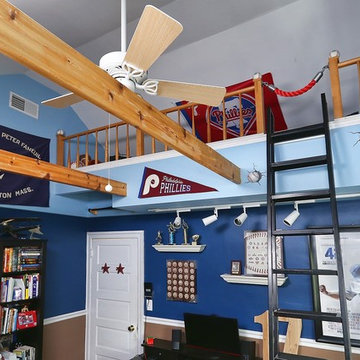
Idéer för mellanstora eklektiska barnrum kombinerat med sovrum, med blå väggar
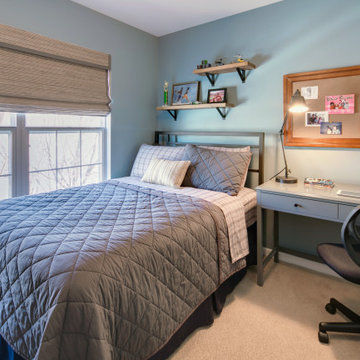
Bild på ett litet vintage barnrum kombinerat med sovrum, med blå väggar, heltäckningsmatta och beiget golv
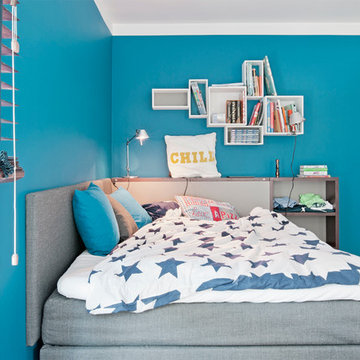
Neugestaltung Jugendzimmer - gemütliches Polsterbett mit Stauraum
Inredning av ett modernt mycket stort barnrum kombinerat med sovrum, med blå väggar, mellanmörkt trägolv och brunt golv
Inredning av ett modernt mycket stort barnrum kombinerat med sovrum, med blå väggar, mellanmörkt trägolv och brunt golv
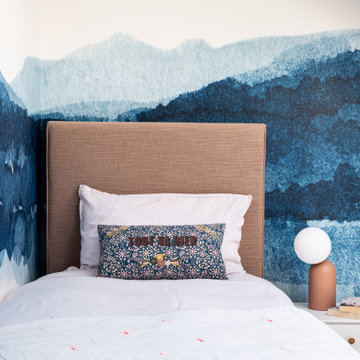
Inspiration för små moderna barnrum kombinerat med sovrum, med blå väggar, heltäckningsmatta och beiget golv
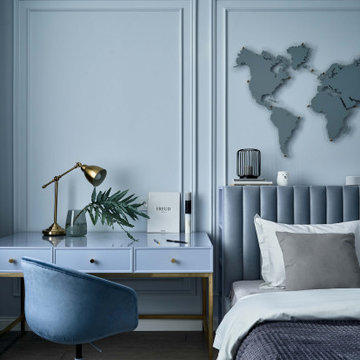
Inspiration för ett mellanstort vintage barnrum kombinerat med sovrum, med grå väggar och mellanmörkt trägolv
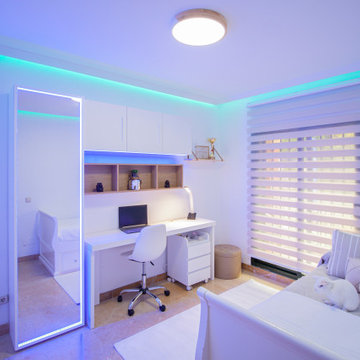
Diseño de dormitorio juvenil aportando modernidad y funcionalidad, el armario de espejo esconde un enorme zapatero vertical , la iluminación se adapta al momento del día y el estado de ánimo. Ambiente fresco , divertido y original para acompañar al crecimiento de los jóvenes.
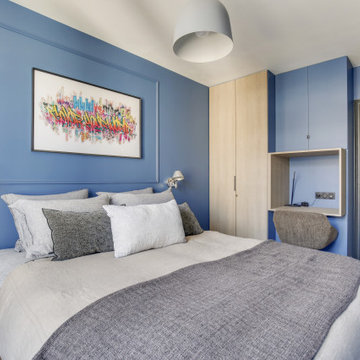
Le projet :
D’anciennes chambres de services sous les toits réunies en appartement locatif vont connaître une troisième vie avec une ultime transformation en pied-à-terre parisien haut de gamme.
Notre solution :
Nous avons commencé par ouvrir l’ancienne cloison entre le salon et la cuisine afin de bénéficier d’une belle pièce à vivre donnant sur les toits avec ses 3 fenêtres. Un îlot central en marbre blanc intègre une table de cuisson avec hotte intégrée. Nous le prolongeons par une table en noyer massif accueillant 6 personnes. L’équipe imagine une cuisine tout en linéaire noire mat avec poignées et robinetterie laiton. Le noir sera le fil conducteur du projet par petites touches, sur les boiseries notamment.
Sur le mur faisant face à la cuisine, nous agençons une bibliothèque sur mesure peinte en bleu grisé avec TV murale et un joli décor en papier-peint en fond de mur.
Les anciens radiateurs sont habillés de cache radiateurs menuisés qui servent d’assises supplémentaires au salon, en complément d’un grand canapé convertible très confortable, jaune moutarde.
Nous intégrons la climatisation à ce projet et la dissimulons dans les faux plafonds.
Une porte vitrée en métal noir vient isoler l’espace nuit de l’espace à vivre et ferme le long couloir desservant les deux chambres. Ce couloir est entièrement décoré avec un papier graphique bleu grisé, posé au dessus d’une moulure noire qui démarre depuis l’entrée, traverse le salon et se poursuit jusqu’à la salle de bains.
Nous repensons intégralement la chambre parentale afin de l’agrandir. Comment ? En supprimant l’ancienne salle de bains qui empiétait sur la moitié de la pièce. Ainsi, la chambre bénéficie d’un grand espace avec dressing ainsi que d’un espace bureau et d’un lit king size, comme à l’hôtel. Un superbe papier-peint texturé et abstrait habille le mur en tête de lit avec des luminaires design. Des rideaux occultants sur mesure permettent d’obscurcir la pièce, car les fenêtres sous toits ne bénéficient pas de volets.
Nous avons également agrandie la deuxième chambrée supprimant un ancien placard accessible depuis le couloir. Nous le remplaçons par un ensemble menuisé sur mesure qui permet d’intégrer dressing, rangements fermés et un espace bureau en niche ouverte. Toute la chambre est peinte dans un joli bleu profond.
La salle de bains d’origine étant supprimée, le nouveau projet intègre une salle de douche sur une partie du couloir et de la chambre parentale, à l’emplacement des anciens WC placés à l’extrémité de l’appartement. Un carrelage chic en marbre blanc recouvre sol et murs pour donner un maximum de clarté à la pièce, en contraste avec le meuble vasque, radiateur et robinetteries en noir mat. Une grande douche à l’italienne vient se substituer à l’ancienne baignoire. Des placards sur mesure discrets dissimulent lave-linge, sèche-linge et autres accessoires de toilette.
Le style :
Elégance, chic, confort et sobriété sont les grandes lignes directrices de cet appartement qui joue avec les codes du luxe… en toute simplicité. Ce qui fait de ce lieu, en définitive, un appartement très cosy. Chaque détail est étudié jusqu’aux poignées de portes en laiton qui contrastent avec les boiseries noires, que l’on retrouve en fil conducteur sur tout le projet, des plinthes aux portes. Le mobilier en noyer ajoute une touche de chaleur. Un grand canapé jaune moutarde s’accorde parfaitement au noir et aux bleus gris présents sur la bibliothèque, les parties basses des murs et dans le couloir.
401 foton på blått baby- och barnrum
4


