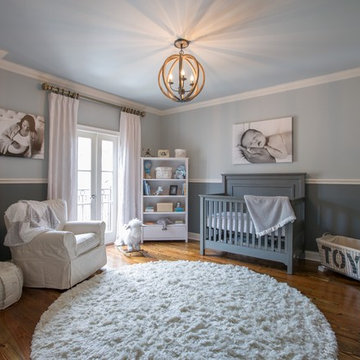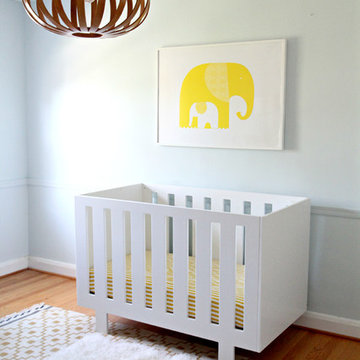63 foton på blått babyrum, med mellanmörkt trägolv
Sortera efter:
Budget
Sortera efter:Populärt i dag
1 - 20 av 63 foton
Artikel 1 av 3

We were tasked with the challenge of injecting colour and fun into what was originally a very dull and beige property. Choosing bright and colourful wallpapers, playful patterns and bold colours to match our wonderful clients’ taste and personalities, careful consideration was given to each and every independently-designed room.
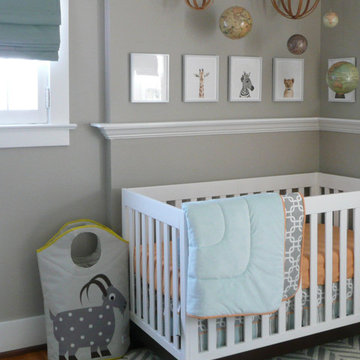
This modern eclectic baby boy's nursery has gray walls and white trim. Modern, transitional and traditional elements are used to create a fun, travel inspired, peaceful space for baby and parents. Baby furniture includes contemporary white crib and hamper. Accessorized by framed animal prints, mobile with spheres and globes. Hardwood flooring is covered with a gray and white chevron rug. Window has a blue fabric shade.
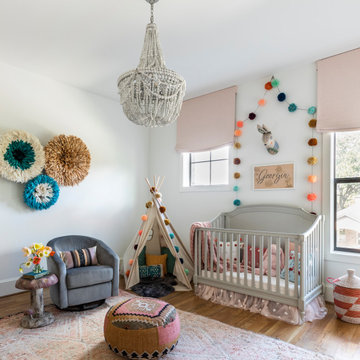
Inspiration för ett vintage babyrum, med vita väggar, mellanmörkt trägolv och brunt golv
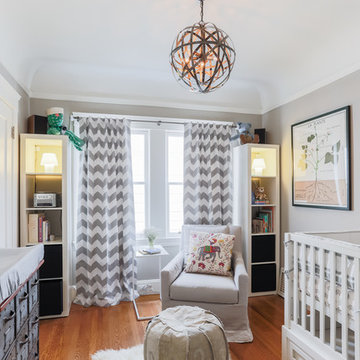
Catherine Nguyen
Inredning av ett klassiskt mellanstort könsneutralt babyrum, med grå väggar, mellanmörkt trägolv och orange golv
Inredning av ett klassiskt mellanstort könsneutralt babyrum, med grå väggar, mellanmörkt trägolv och orange golv
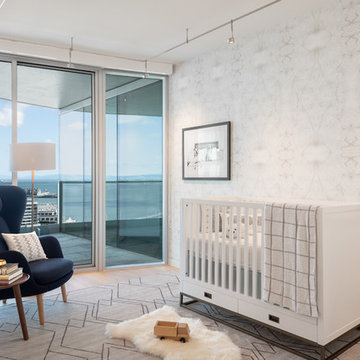
Inspiration för ett funkis babyrum, med flerfärgade väggar, flerfärgat golv och mellanmörkt trägolv
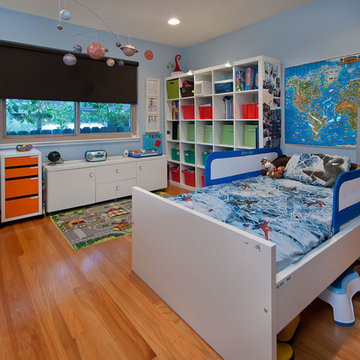
Exempel på ett stort modernt babyrum, med blå väggar och mellanmörkt trägolv
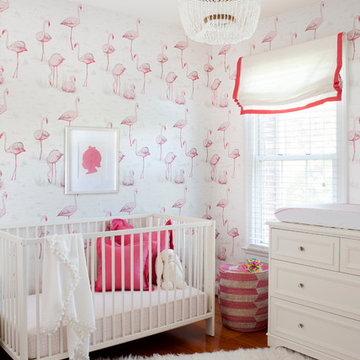
Stacy Zarin Photography
Idéer för ett mellanstort klassiskt babyrum, med flerfärgade väggar och mellanmörkt trägolv
Idéer för ett mellanstort klassiskt babyrum, med flerfärgade väggar och mellanmörkt trägolv

www.LauraChristinPhotography.com
Idéer för ett mellanstort eklektiskt babyrum, med vita väggar och mellanmörkt trägolv
Idéer för ett mellanstort eklektiskt babyrum, med vita väggar och mellanmörkt trägolv
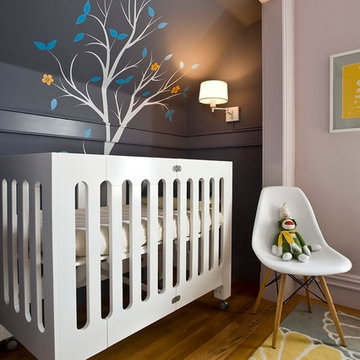
Liz Caruana
Idéer för att renovera ett nordiskt könsneutralt babyrum, med grå väggar och mellanmörkt trägolv
Idéer för att renovera ett nordiskt könsneutralt babyrum, med grå väggar och mellanmörkt trägolv
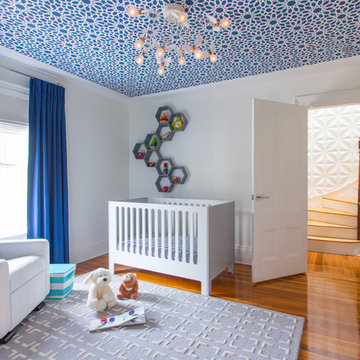
Eric Roth
Exempel på ett mellanstort modernt babyrum, med vita väggar, mellanmörkt trägolv och orange golv
Exempel på ett mellanstort modernt babyrum, med vita väggar, mellanmörkt trägolv och orange golv
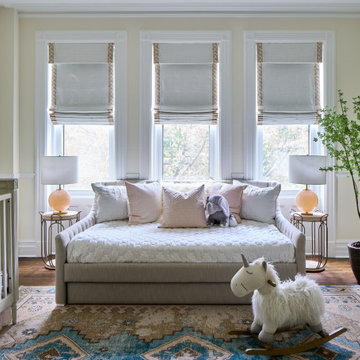
A nursery to grow into! This nursery acts as a soothing and comfortable place for anyone in the family to hang out. The color palate is subtle and neutral, while the rug adds a touch of whimsy! The lamps add soft lighting to enhance a beautiful space!
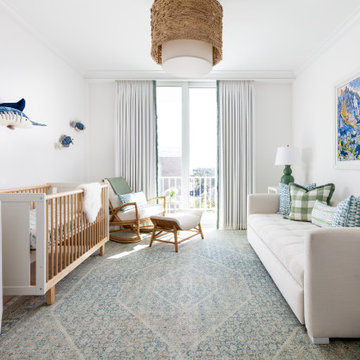
Inredning av ett klassiskt könsneutralt babyrum, med vita väggar, mellanmörkt trägolv och brunt golv
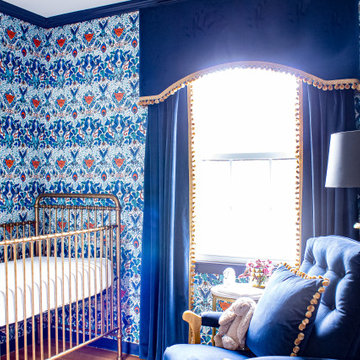
Idéer för att renovera ett eklektiskt babyrum, med blå väggar och mellanmörkt trägolv
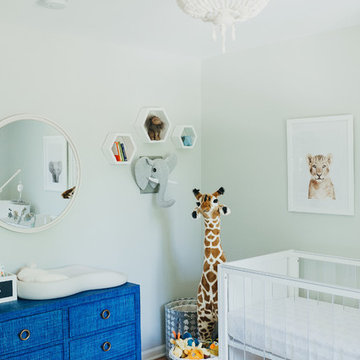
Garden Drive Design by Stephanie Purzycki
Exempel på ett modernt könsneutralt babyrum, med gröna väggar, mellanmörkt trägolv och brunt golv
Exempel på ett modernt könsneutralt babyrum, med gröna väggar, mellanmörkt trägolv och brunt golv
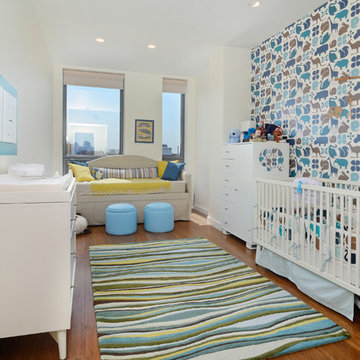
Property marketed by Hudson Place Realty - Chic & contemporary 2 bedroom 2 bathroom with private Ipe’ deck & Freedom Tower views in Hoboken's landmark boutique building. Formerly a coconut warehouse, now an in demand visionary LEED GOLD certified building. With 1550 sq. ft. & floor to ceiling windows, this swanky south facing condo has it all; fantastic light, a sleek Italian Valcucine kitchen, Viking refrigerator, integrated Miele DW, Viking 6 burner range with fully vented hood, Viking wine cooler & tempered glass counters. Master suite with walk in closet & spa bath featuring imported Zen soaking tub, separate shower, linen closet, Duravit double sink & Lightolier sconces. Sonos music system, custom closets throughout, bamboo floors, planted green living roof with residents area featuring fabulous NYC & Hudson River views, filtered fresh air system, private storage & bike room. Concrete sub floors and Quiet Rock insulation for soundproofing. Absolutely ideal location, bordered on the western side by the newly established Garden Street Mews pedestrian area, parks, shopping, waterfront and all transportation. NYC bus at door & only 3 blocks to ferry. LEED certified GOLD building.
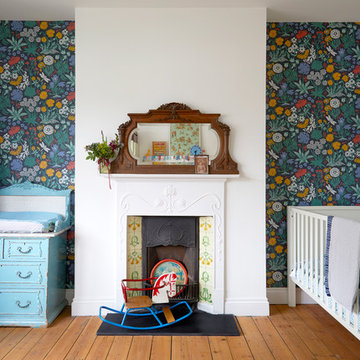
©Anna Stathaki
Foto på ett eklektiskt könsneutralt babyrum, med gröna väggar, mellanmörkt trägolv och brunt golv
Foto på ett eklektiskt könsneutralt babyrum, med gröna väggar, mellanmörkt trägolv och brunt golv
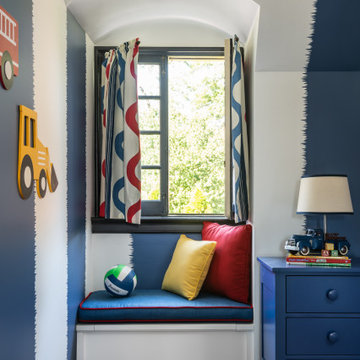
A long-term client was expecting her third child. Alas, this meant that baby number two was getting booted from the coveted nursery as his sister before him had. The most convenient room in the house for the son, was dad’s home office, and dad would be relocated into the garage carriage house.
For the new bedroom, mom requested a bold, colorful space with a truck theme.
The existing office had no door and was located at the end of a long dark hallway that had been painted black by the last homeowners. First order of business was to lighten the hall and create a wall space for functioning doors. The awkward architecture of the room with 3 alcove windows, slanted ceilings and built-in bookcases proved an inconvenient location for furniture placement. We opted to place the bed close the wall so the two-year-old wouldn’t fall out. The solid wood bed and nightstand were constructed in the US and painted in vibrant shades to match the bedding and roman shades. The amazing irregular wall stripes were inherited from the previous homeowner but were also black and proved too dark for a toddler. Both myself and the client loved them and decided to have them re-painted in a daring blue. The daring fabric used on the windows counter- balance the wall stripes.
Window seats and a built-in toy storage were constructed to make use of the alcove windows. Now, the room is not only fun and bright, but functional.
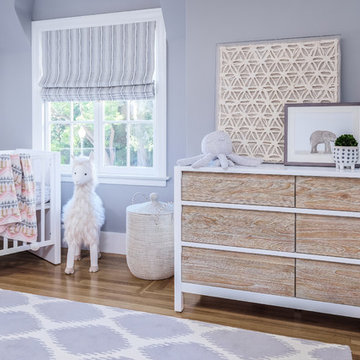
Stan Fadyukhin, Shutter Avenue Photography
Idéer för att renovera ett stort vintage babyrum, med lila väggar, mellanmörkt trägolv och brunt golv
Idéer för att renovera ett stort vintage babyrum, med lila väggar, mellanmörkt trägolv och brunt golv
63 foton på blått babyrum, med mellanmörkt trägolv
1
