1 436 foton på blått badrum, med en hörndusch
Sortera efter:
Budget
Sortera efter:Populärt i dag
101 - 120 av 1 436 foton
Artikel 1 av 3
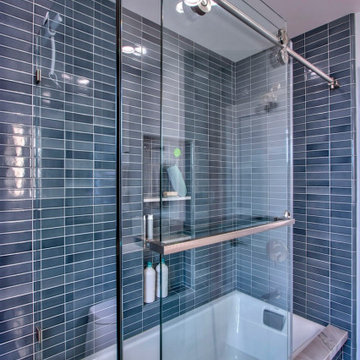
Retro inredning av ett litet vit vitt badrum, med släta luckor, blå skåp, ett hörnbadkar, en hörndusch, blå kakel, terrazzogolv, ett undermonterad handfat, bänkskiva i kvartsit och dusch med skjutdörr

Inspiration för ett litet eklektiskt en-suite badrum, med en hörndusch, en vägghängd toalettstol, vit kakel, porslinskakel, vita väggar, cementgolv, ett konsol handfat, träbänkskiva, vitt golv, dusch med gångjärnsdörr och släta luckor

We removed the long wall of mirrors and moved the tub into the empty space at the left end of the vanity. We replaced the carpet with a beautiful and durable Luxury Vinyl Plank. We simply refaced the double vanity with a shaker style.
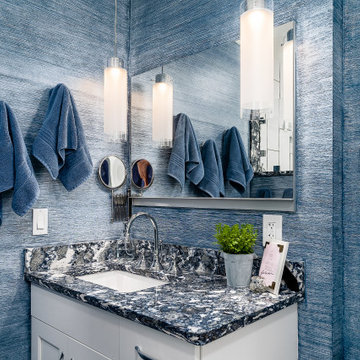
Foto på ett stort vintage blå en-suite badrum, med släta luckor, vita skåp, en hörndusch, gul kakel, blå väggar, bänkskiva i kvartsit och brunt golv
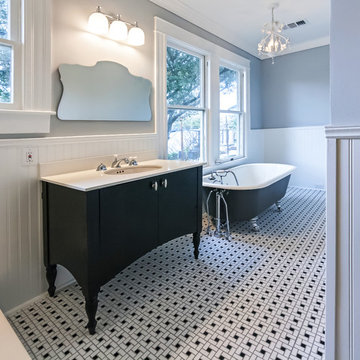
Foto på ett mellanstort vintage badrum, med svarta skåp, ett badkar med tassar, en hörndusch, en toalettstol med separat cisternkåpa, vit kakel, tunnelbanekakel, grå väggar, klinkergolv i keramik, ett undermonterad handfat, bänkskiva i akrylsten, flerfärgat golv, dusch med gångjärnsdörr och släta luckor
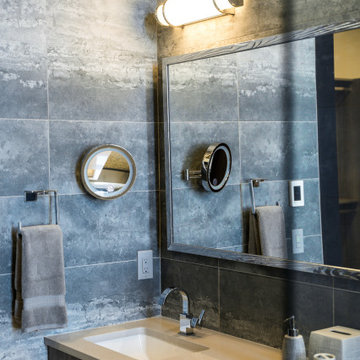
VPC’s featured Custom Home Project of the Month for March is the spectacular Mountain Modern Lodge. With six bedrooms, six full baths, and two half baths, this custom built 11,200 square foot timber frame residence exemplifies breathtaking mountain luxury.
The home borrows inspiration from its surroundings with smooth, thoughtful exteriors that harmonize with nature and create the ultimate getaway. A deck constructed with Brazilian hardwood runs the entire length of the house. Other exterior design elements include both copper and Douglas Fir beams, stone, standing seam metal roofing, and custom wire hand railing.
Upon entry, visitors are introduced to an impressively sized great room ornamented with tall, shiplap ceilings and a patina copper cantilever fireplace. The open floor plan includes Kolbe windows that welcome the sweeping vistas of the Blue Ridge Mountains. The great room also includes access to the vast kitchen and dining area that features cabinets adorned with valances as well as double-swinging pantry doors. The kitchen countertops exhibit beautifully crafted granite with double waterfall edges and continuous grains.
VPC’s Modern Mountain Lodge is the very essence of sophistication and relaxation. Each step of this contemporary design was created in collaboration with the homeowners. VPC Builders could not be more pleased with the results of this custom-built residence.
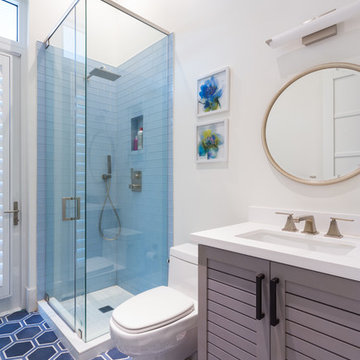
Inredning av ett maritimt mellanstort badrum med dusch, med grå skåp, en hörndusch, blå kakel, vita väggar, ett undermonterad handfat, en toalettstol med separat cisternkåpa, klinkergolv i porslin, bänkskiva i akrylsten, dusch med gångjärnsdörr och luckor med infälld panel
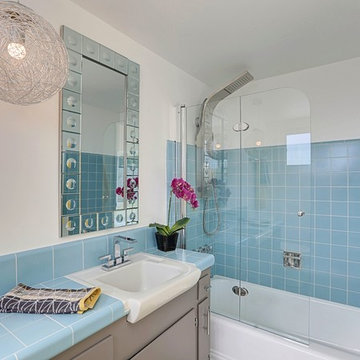
Kelly Peak Photography
Bild på ett mellanstort 60 tals en-suite badrum, med släta luckor, grå skåp, ett badkar i en alkov, en hörndusch, blå kakel, porslinskakel, vita väggar, betonggolv, ett väggmonterat handfat och kaklad bänkskiva
Bild på ett mellanstort 60 tals en-suite badrum, med släta luckor, grå skåp, ett badkar i en alkov, en hörndusch, blå kakel, porslinskakel, vita väggar, betonggolv, ett väggmonterat handfat och kaklad bänkskiva
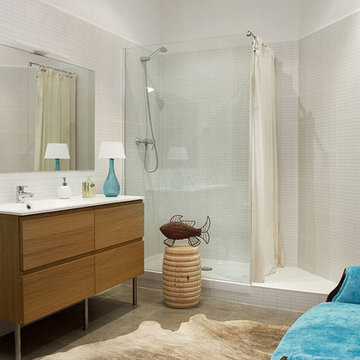
Idéer för mellanstora funkis badrum med dusch, med skåp i mellenmörkt trä, en hörndusch, vit kakel, porslinskakel, vita väggar, betonggolv, ett integrerad handfat och släta luckor

Doug Burke Photography
Amerikansk inredning av ett mycket stort en-suite badrum, med ett undermonterat badkar, beige väggar, travertin golv, en hörndusch, beige kakel, stenkakel, ett fristående handfat, luckor med upphöjd panel, skåp i mörkt trä och granitbänkskiva
Amerikansk inredning av ett mycket stort en-suite badrum, med ett undermonterat badkar, beige väggar, travertin golv, en hörndusch, beige kakel, stenkakel, ett fristående handfat, luckor med upphöjd panel, skåp i mörkt trä och granitbänkskiva
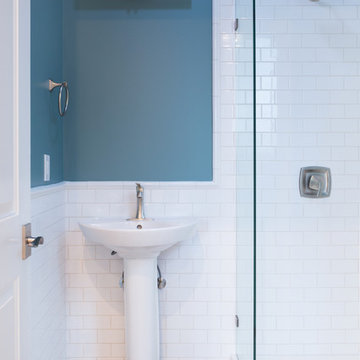
Exempel på ett mellanstort modernt badrum med dusch, med en hörndusch, vit kakel, tunnelbanekakel, blå väggar, laminatgolv, ett piedestal handfat, beiget golv och dusch med gångjärnsdörr
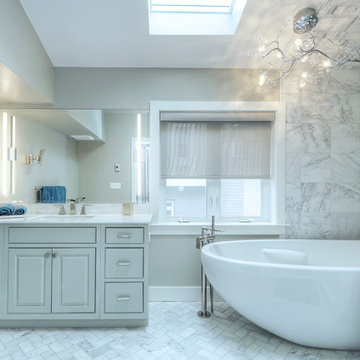
Susie Hall Mathews
Idéer för mellanstora vintage en-suite badrum, med grå skåp, ett fristående badkar, vit kakel, stenkakel, grå väggar, ett undermonterad handfat, en hörndusch och luckor med upphöjd panel
Idéer för mellanstora vintage en-suite badrum, med grå skåp, ett fristående badkar, vit kakel, stenkakel, grå väggar, ett undermonterad handfat, en hörndusch och luckor med upphöjd panel
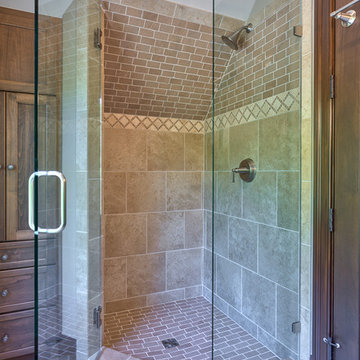
Kevin Meechan Photography
Rustik inredning av ett mellanstort badrum med dusch, med luckor med infälld panel, bruna skåp, kaklad bänkskiva, en hörndusch, brun kakel, keramikplattor, klinkergolv i keramik, beiget golv och dusch med gångjärnsdörr
Rustik inredning av ett mellanstort badrum med dusch, med luckor med infälld panel, bruna skåp, kaklad bänkskiva, en hörndusch, brun kakel, keramikplattor, klinkergolv i keramik, beiget golv och dusch med gångjärnsdörr

hex,tile,floor,master,bath,in,corner,stand alone tub,scalloped,chandelier, light, pendant,oriental,rug,arched,mirrors,inset,cabinet,drawers,bronze, tub, faucet,gray,wall,paint,tub in corner,below windows,arched windows,pretty light,pretty shade,oval hardware,custom,medicine,cabinet
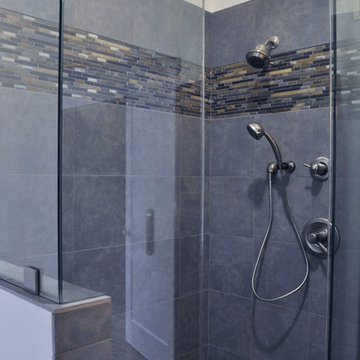
Incorporating the same classic materials as the Bedroom, this Master Bathroom has a jetted tub, walk in shower and wall-mounted vanity. The cathedral ceiling make the compact floor plan feel spacious.photos: HAVEN design+building llc
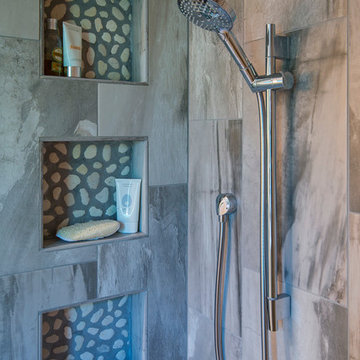
Photography: Jason Stemple
Foto på ett mellanstort vintage en-suite badrum, med skåp i shakerstil, vita skåp, ett fristående badkar, en hörndusch, en toalettstol med hel cisternkåpa, beige kakel, porslinskakel, klinkergolv i porslin, ett undermonterad handfat, bänkskiva i kvarts, beige väggar, beiget golv och dusch med gångjärnsdörr
Foto på ett mellanstort vintage en-suite badrum, med skåp i shakerstil, vita skåp, ett fristående badkar, en hörndusch, en toalettstol med hel cisternkåpa, beige kakel, porslinskakel, klinkergolv i porslin, ett undermonterad handfat, bänkskiva i kvarts, beige väggar, beiget golv och dusch med gångjärnsdörr
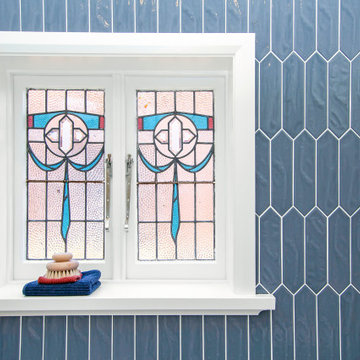
Inspiration för ett stort vintage badrum för barn, med skåp i shakerstil, grå skåp, ett fristående badkar, en hörndusch, en toalettstol med separat cisternkåpa, grå kakel, ett fristående handfat, grått golv och dusch med gångjärnsdörr

Victorian Style Bathroom in Horsham, West Sussex
In the peaceful village of Warnham, West Sussex, bathroom designer George Harvey has created a fantastic Victorian style bathroom space, playing homage to this characterful house.
Making the most of present-day, Victorian Style bathroom furnishings was the brief for this project, with this client opting to maintain the theme of the house throughout this bathroom space. The design of this project is minimal with white and black used throughout to build on this theme, with present day technologies and innovation used to give the client a well-functioning bathroom space.
To create this space designer George has used bathroom suppliers Burlington and Crosswater, with traditional options from each utilised to bring the classic black and white contrast desired by the client. In an additional modern twist, a HiB illuminating mirror has been included – incorporating a present-day innovation into this timeless bathroom space.
Bathroom Accessories
One of the key design elements of this project is the contrast between black and white and balancing this delicately throughout the bathroom space. With the client not opting for any bathroom furniture space, George has done well to incorporate traditional Victorian accessories across the room. Repositioned and refitted by our installation team, this client has re-used their own bath for this space as it not only suits this space to a tee but fits perfectly as a focal centrepiece to this bathroom.
A generously sized Crosswater Clear6 shower enclosure has been fitted in the corner of this bathroom, with a sliding door mechanism used for access and Crosswater’s Matt Black frame option utilised in a contemporary Victorian twist. Distinctive Burlington ceramics have been used in the form of pedestal sink and close coupled W/C, bringing a traditional element to these essential bathroom pieces.
Bathroom Features
Traditional Burlington Brassware features everywhere in this bathroom, either in the form of the Walnut finished Kensington range or Chrome and Black Trent brassware. Walnut pillar taps, bath filler and handset bring warmth to the space with Chrome and Black shower valve and handset contributing to the Victorian feel of this space. Above the basin area sits a modern HiB Solstice mirror with integrated demisting technology, ambient lighting and customisable illumination. This HiB mirror also nicely balances a modern inclusion with the traditional space through the selection of a Matt Black finish.
Along with the bathroom fitting, plumbing and electrics, our installation team also undertook a full tiling of this bathroom space. Gloss White wall tiles have been used as a base for Victorian features while the floor makes decorative use of Black and White Petal patterned tiling with an in keeping black border tile. As part of the installation our team have also concealed all pipework for a minimal feel.
Our Bathroom Design & Installation Service
With any bathroom redesign several trades are needed to ensure a great finish across every element of your space. Our installation team has undertaken a full bathroom fitting, electrics, plumbing and tiling work across this project with our project management team organising the entire works. Not only is this bathroom a great installation, designer George has created a fantastic space that is tailored and well-suited to this Victorian Warnham home.
If this project has inspired your next bathroom project, then speak to one of our experienced designers about it.
Call a showroom or use our online appointment form to book your free design & quote.
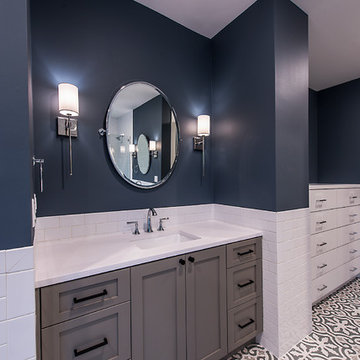
Foto på ett lantligt vit en-suite badrum, med skåp i shakerstil, grå skåp, ett fristående badkar, en hörndusch, vit kakel, blå väggar, ett undermonterad handfat, bänkskiva i kvartsit, grått golv och dusch med gångjärnsdörr
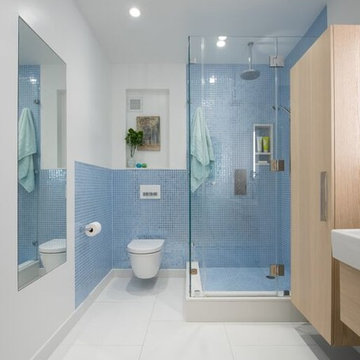
Photo by Natalie Schueller
Idéer för ett mellanstort klassiskt badrum med dusch, med släta luckor, skåp i ljust trä, blå kakel, keramikplattor, vita väggar, klinkergolv i porslin, ett avlångt handfat, marmorbänkskiva, vitt golv, dusch med gångjärnsdörr, en hörndusch och en vägghängd toalettstol
Idéer för ett mellanstort klassiskt badrum med dusch, med släta luckor, skåp i ljust trä, blå kakel, keramikplattor, vita väggar, klinkergolv i porslin, ett avlångt handfat, marmorbänkskiva, vitt golv, dusch med gångjärnsdörr, en hörndusch och en vägghängd toalettstol
1 436 foton på blått badrum, med en hörndusch
6
