1 697 foton på blått badrum, med porslinskakel
Sortera efter:
Budget
Sortera efter:Populärt i dag
41 - 60 av 1 697 foton
Artikel 1 av 3

custom made vanity cabinet
Inredning av ett 60 tals stort vit vitt en-suite badrum, med skåp i mörkt trä, ett fristående badkar, våtrum, vit kakel, porslinskakel, vita väggar, klinkergolv i porslin, bänkskiva i kvarts, blått golv, dusch med gångjärnsdörr, ett undermonterad handfat och släta luckor
Inredning av ett 60 tals stort vit vitt en-suite badrum, med skåp i mörkt trä, ett fristående badkar, våtrum, vit kakel, porslinskakel, vita väggar, klinkergolv i porslin, bänkskiva i kvarts, blått golv, dusch med gångjärnsdörr, ett undermonterad handfat och släta luckor
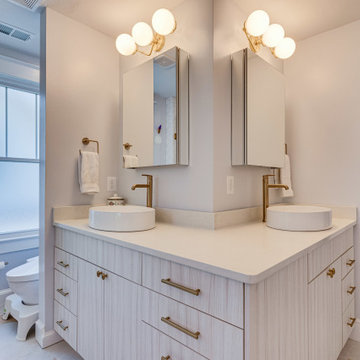
Designed by Marc Jean-Michel of Reico Kitchen & Bath in Bethesda MD, this converted bedroom remodeled as transitional style inspired primary bathroom features Ultracraft Cabinetry in the Piper door style with Raw Cotton finish. The bathroom vanity are MSI Q Quartz in the color Shell White.
The bathroom also features products not supplied by Reico but considered during the design process. The products include Loft Lilac 3/4” Penny Round Glass Tile, Pergola Wood White 12.5” Hexagon Matte Porcelain Tile and Highwater Blanco Fishscale Matte 2x5 Ceramic Tile from Tile Bar; Kohler sinks and medicine cabinets; Delta plumbing fixtures and cabinet hardware in Champagne Bronze; and a Duchess Acrylic Double Slipper Clawfoot Tub painted Plum Luck from Restoria Bathtub.
“Our new primary bathroom is a dream come true. Marc at Reico was a huge help in laying out the vanities, as the design is a unique corner shape. He used his immense knowledge to help space the drawers and cabinets and helped me visualize the final product throughout the design phase,” said the client. “We brought our tile samples to our appointment and took time to evaluate all potential finishes before making selections. Marc was a huge help through the entire process. Our bathroom is a perfect retreat and we love it. Big thanks to Reico!”
Photos courtesy of BTW Images LLC.

This house has two bathrooms — one in the hallway and one in the primary bedroom. For a more comfortable bathroom experience, we installed heated floors on both. This one is the hallway bathroom. We continued the overall blue and gray theme of the house by adding beautiful blue stacked tiles by the shower and dark gray vanity countertops.

Eklektisk inredning av ett mellanstort vit vitt en-suite badrum, med luckor med profilerade fronter, ett fristående badkar, en hörndusch, en toalettstol med separat cisternkåpa, vit kakel, porslinskakel, blå väggar, klinkergolv i porslin, ett undermonterad handfat, bänkskiva i kvarts, vitt golv och dusch med gångjärnsdörr
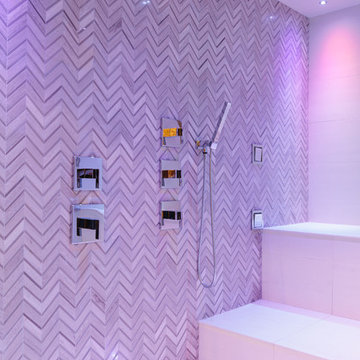
Photo Credit:
Aimée Mazzenga
Idéer för att renovera ett mycket stort vintage badrum, med våtrum, flerfärgad kakel, porslinskakel, klinkergolv i porslin, dusch med gångjärnsdörr, flerfärgade väggar och vitt golv
Idéer för att renovera ett mycket stort vintage badrum, med våtrum, flerfärgad kakel, porslinskakel, klinkergolv i porslin, dusch med gångjärnsdörr, flerfärgade väggar och vitt golv
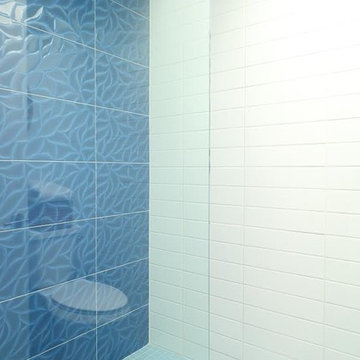
Foto på ett litet funkis badrum med dusch, med en hörndusch, blå kakel, porslinskakel, vita väggar, klinkergolv i keramik, blått golv och med dusch som är öppen
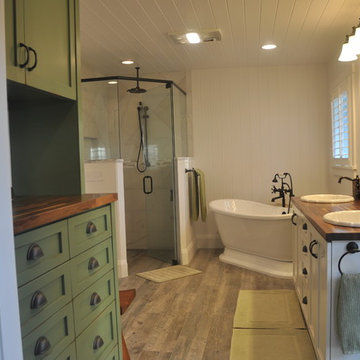
This Master Bathroom renovation included removing outdated fixtures and finishes, relocating the shower and tub, and creating a lighter brighter space. Tongue and Groove 1" x 6" V joint pine planks were applied to the walls and ceilings and painted white.
Schluter tile backer and linear drain were used in the curb-less shower.
Rainhead shower, and bath fixtures in Moen oil rubbed bronze finish.

Jahanshah Ardalan
Inspiration för mellanstora moderna brunt en-suite badrum, med vita skåp, ett fristående badkar, en kantlös dusch, en vägghängd toalettstol, vita väggar, ett fristående handfat, träbänkskiva, öppna hyllor, vit kakel, porslinskakel, mellanmörkt trägolv, brunt golv och med dusch som är öppen
Inspiration för mellanstora moderna brunt en-suite badrum, med vita skåp, ett fristående badkar, en kantlös dusch, en vägghängd toalettstol, vita väggar, ett fristående handfat, träbänkskiva, öppna hyllor, vit kakel, porslinskakel, mellanmörkt trägolv, brunt golv och med dusch som är öppen
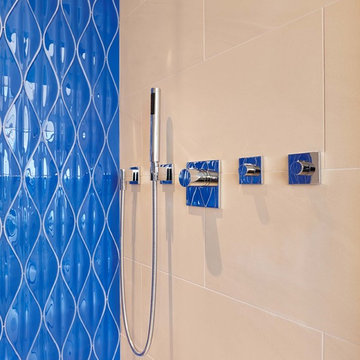
An extensive remodelling and contemporary redesign and refurbishment of this penthouse apartment on London’s River Thames, in a stunning location opposite the Houses of Parliament.
The centrepiece of a new open-plan guest bedroom and bathroom is a freestanding copper bath tub with a trio of fibre-optic chandeliers floating above.
An extensive refurbishment and remodelling has transformed both how this space is used, as well as how it looks and feels. The clients and their guests can now enjoy luxurious surroundings befitting of this prime London location.
This project was a finalist in the International Design Excellence Awards, and was also the subject of a ten page feature by KBB Magazine.
Photographer: Adrian Lyon
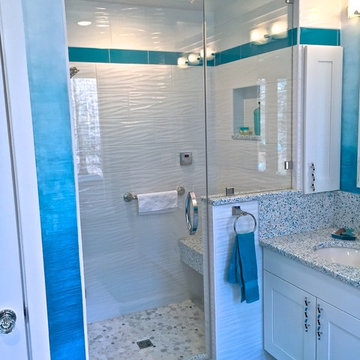
J. Cottingham
Idéer för ett mellanstort modernt en-suite badrum, med ett undermonterad handfat, skåp i shakerstil, vita skåp, bänkskiva i kvarts, en dusch i en alkov, en toalettstol med separat cisternkåpa, vit kakel, porslinskakel, blå väggar och klinkergolv i porslin
Idéer för ett mellanstort modernt en-suite badrum, med ett undermonterad handfat, skåp i shakerstil, vita skåp, bänkskiva i kvarts, en dusch i en alkov, en toalettstol med separat cisternkåpa, vit kakel, porslinskakel, blå väggar och klinkergolv i porslin

The painted bathroom vanity in Sherwin-Williams Indigo Batik brings color into this space, making it more fun and serene.
Inspiration för ett mellanstort vintage vit vitt en-suite badrum, med skåp i shakerstil, blå skåp, en kantlös dusch, en toalettstol med hel cisternkåpa, grå kakel, porslinskakel, grå väggar, klinkergolv i porslin, ett undermonterad handfat, bänkskiva i kvarts, grått golv och med dusch som är öppen
Inspiration för ett mellanstort vintage vit vitt en-suite badrum, med skåp i shakerstil, blå skåp, en kantlös dusch, en toalettstol med hel cisternkåpa, grå kakel, porslinskakel, grå väggar, klinkergolv i porslin, ett undermonterad handfat, bänkskiva i kvarts, grått golv och med dusch som är öppen
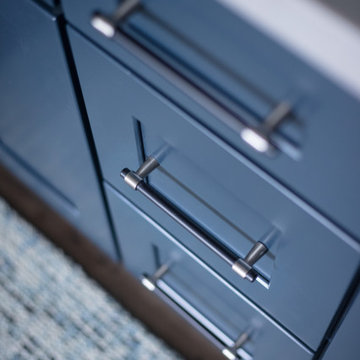
This bathroom got a punch of personality with this modern, monochromatic design. Hand molded wall tiles and these playful, porcelain floor tiles add the perfect amount of movement and style to this newly remodeled space.
Rug: Abstract in blue and charcoal, Safavieh
Wallpaper: Barnaby Indigo faux grasscloth by A-Street Prints
Vanity hardware: Mergence in matte black and satin nickel, Amerock
Shower enclosure: Enigma-XO, DreamLine
Shower wall tiles: Flash series in cobalt, 3 by 12 inches, Arizona Tile
Floor tile: Taco Melange Blue, SomerTile

Дизайнер - Татьяна Архипова, фотограф - Михаил Лоскутов.
Foto på ett mellanstort vintage beige en-suite badrum, med grå kakel, porslinskakel, klinkergolv i porslin, bänkskiva i akrylsten, flerfärgat golv, ett badkar i en alkov, skåp i shakerstil, blå skåp och grå väggar
Foto på ett mellanstort vintage beige en-suite badrum, med grå kakel, porslinskakel, klinkergolv i porslin, bänkskiva i akrylsten, flerfärgat golv, ett badkar i en alkov, skåp i shakerstil, blå skåp och grå väggar

Idéer för små funkis vitt badrum med dusch, med grå skåp, bänkskiva i kvarts, en dusch i en alkov, en toalettstol med separat cisternkåpa, svart kakel, porslinskakel, vita väggar, ett undermonterad handfat, dusch med gångjärnsdörr, klinkergolv i porslin, vitt golv och luckor med infälld panel

Our client had the laundry room down in the basement, like so many other homes, but could not figure out how to get it upstairs. There simply was no room for it, so when we were called in to design the bathroom, we were asked to figure out a way to do what so many home owners are doing right now. That is; how do we bring the laundry room upstairs where all of the bedrooms are located, where all the dirty laundry is generated, saving us from having to go down 3 floors back and forth. So, the looming questions were, can this be done in our already small bathroom area, and If this can be done, how can we do it to make it fit within the upstairs living quarters seamlessly?
It would take some creative thinking, some compromising and some clients who trust you enough to make some decisions that would affect not only their bathroom but their closets, their hallway, parts of their master bedroom and then having the logistics to work around their family, going in and out of their private sanctuary, keeping the area clean while generating a mountain of dust and debris, all in the same breath of being mindful of their precious children and a lovely dog.

THE PROBLEM
Our client had recently purchased a beautiful home on the Merrimack River with breathtaking views. Unfortunately the views did not extend to the primary bedroom which was on the front of the house. In addition, the second floor did not offer a secondary bathroom for guests or other family members.
THE SOLUTION
Relocating the primary bedroom with en suite bath to the front of the home introduced complex framing requirements, however we were able to devise a plan that met all the requirements that our client was seeking.
In addition to a riverfront primary bedroom en suite bathroom, a walk-in closet, and a new full bathroom, a small deck was built off the primary bedroom offering expansive views through the full height windows and doors.
Updates from custom stained hardwood floors, paint throughout, updated lighting and more completed every room of the floor.

Idéer för ett stort modernt vit en-suite badrum, med skåp i mellenmörkt trä, ett fristående badkar, en hörndusch, en toalettstol med hel cisternkåpa, grå kakel, porslinskakel, marmorgolv, ett undermonterad handfat, marmorbänkskiva, vitt golv, dusch med gångjärnsdörr och släta luckor
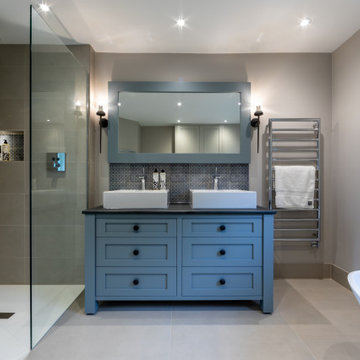
Handmade basin unit & wall mirror unit by Jeremy Colson.
Idéer för mellanstora vintage svart en-suite badrum, med skåp i shakerstil, blå skåp, ett fristående badkar, en hörndusch, grå kakel, porslinskakel, grå väggar, klinkergolv i porslin, ett fristående handfat och grått golv
Idéer för mellanstora vintage svart en-suite badrum, med skåp i shakerstil, blå skåp, ett fristående badkar, en hörndusch, grå kakel, porslinskakel, grå väggar, klinkergolv i porslin, ett fristående handfat och grått golv
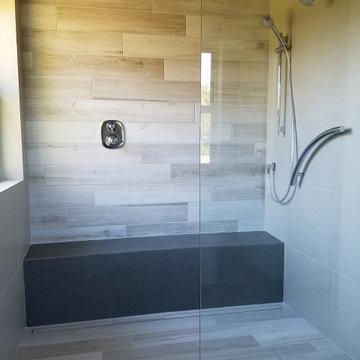
Contemporary, rustic elegance
Modern inredning av ett badrum, med en kantlös dusch och porslinskakel
Modern inredning av ett badrum, med en kantlös dusch och porslinskakel

Nestled within an established west-end enclave, this transformation is both contemporary yet traditional—in keeping with the surrounding neighbourhood's aesthetic. A family home is refreshed with a spacious master suite, large, bright kitchen suitable for both casual gatherings and entertaining, and a sizeable rear addition. The kitchen's crisp, clean palette is the perfect neutral foil for the handmade backsplash, and generous floor-to-ceiling windows provide a vista to the lush green yard and onto the Humber ravine. The rear 2-storey addition is blended seamlessly with the existing home, revealing a new master suite bedroom and sleek ensuite with bold blue tiling. Two additional additional bedrooms were refreshed to update juvenile kids' rooms to more mature finishes and furniture—appropriate for young adults.
1 697 foton på blått badrum, med porslinskakel
3
