84 foton på blått badrum, med skåp i slitet trä
Sortera efter:
Budget
Sortera efter:Populärt i dag
41 - 60 av 84 foton
Artikel 1 av 3
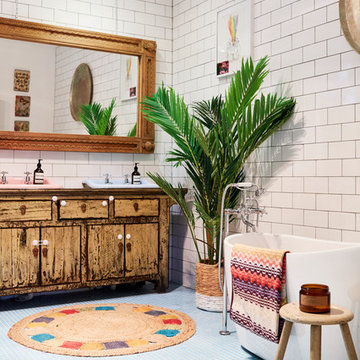
Jessie Prince Photography
Inredning av ett eklektiskt en-suite badrum, med skåp i slitet trä, tunnelbanekakel, ett fristående badkar, vita väggar, mosaikgolv, ett nedsänkt handfat och släta luckor
Inredning av ett eklektiskt en-suite badrum, med skåp i slitet trä, tunnelbanekakel, ett fristående badkar, vita väggar, mosaikgolv, ett nedsänkt handfat och släta luckor
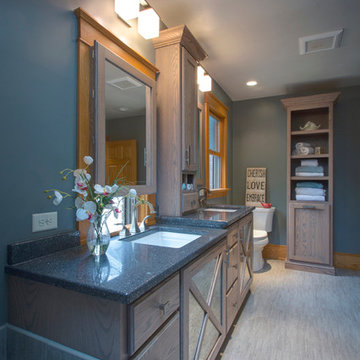
Sutter Photographers
2014 CotY Award - Entire House Under $250,000
-Space was taken from the adjoining bedroom to make room for the larger shower. This also allowed us to fit a jetted tub, a large vanity with 2 sinks, and a linen cabinet.
-The master bathroom windows are at different heights due to the roof line. We came up with a 2-level counter-top and a hinged mirror to keep the original location.
-A laundry chute is hidden within the "door" of the linen cabinet.
-Heat was installed on the floor and in the shower prior to the tile. The thermostat is easily accessible as you enter the bathroom.
-Long lineal tile with a bamboo texture was installed to incorporate the homeowner's desire to mix organic materials into the home's aesthetics.
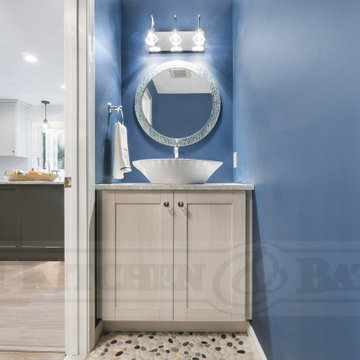
Foto på ett litet vintage badrum, med skåp i shakerstil, skåp i slitet trä, klinkergolv i porslin och bänkskiva i kvarts
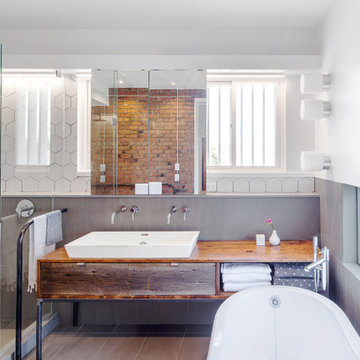
Idéer för ett industriellt en-suite badrum, med skåp i slitet trä, vit kakel, vita väggar, ett fristående handfat, träbänkskiva, dusch med gångjärnsdörr och släta luckor
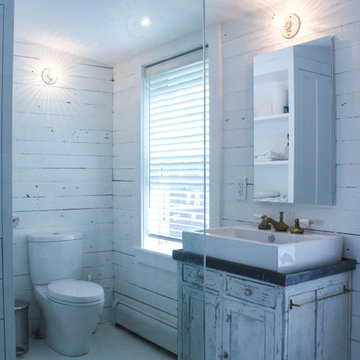
Whitewashed beach cottage bathroom with an antique sink vanity and zinc top and custom cabinetry.
Inspiration för ett lantligt badrum, med ett fristående handfat, skåp i shakerstil, skåp i slitet trä, bänkskiva i zink, en öppen dusch, en toalettstol med separat cisternkåpa, grön kakel, stenkakel, vita väggar och målat trägolv
Inspiration för ett lantligt badrum, med ett fristående handfat, skåp i shakerstil, skåp i slitet trä, bänkskiva i zink, en öppen dusch, en toalettstol med separat cisternkåpa, grön kakel, stenkakel, vita väggar och målat trägolv

This casita was completely renovated from floor to ceiling in preparation of Airbnb short term romantic getaways. The color palette of teal green, blue and white was brought to life with curated antiques that were stripped of their dark stain colors, collected fine linens, fine plaster wall finishes, authentic Turkish rugs, antique and custom light fixtures, original oil paintings and moorish chevron tile and Moroccan pattern choices.
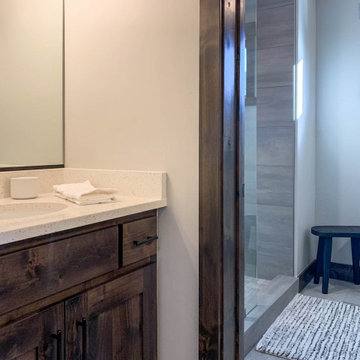
Inspiration för ett mellanstort funkis vit vitt badrum med dusch, med skåp i shakerstil, skåp i slitet trä, våtrum, grå kakel, keramikplattor, beige väggar, klinkergolv i keramik, ett nedsänkt handfat, bänkskiva i kvarts, grått golv och med dusch som är öppen
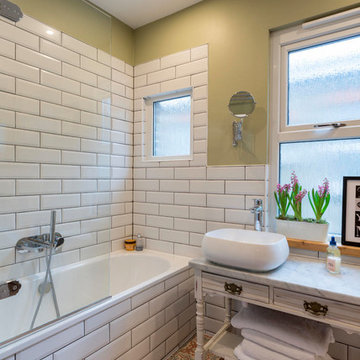
Exempel på ett eklektiskt grå grått badrum med dusch, med skåp i slitet trä, ett badkar i en alkov, en dusch/badkar-kombination, vit kakel, tunnelbanekakel, gröna väggar, ett fristående handfat, marmorbänkskiva, flerfärgat golv, med dusch som är öppen och släta luckor
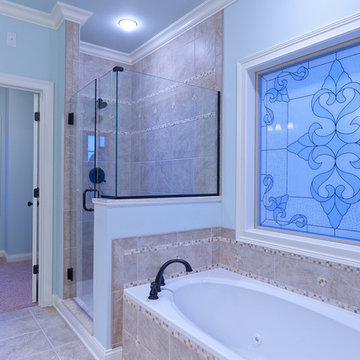
Inredning av ett mellanstort badrum med dusch, med ett nedsänkt handfat, luckor med upphöjd panel, skåp i slitet trä, marmorbänkskiva, ett undermonterat badkar, en dusch i en alkov, en toalettstol med hel cisternkåpa, flerfärgad kakel, keramikplattor, blå väggar och klinkergolv i keramik
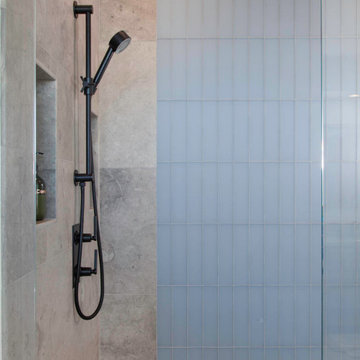
The clients wanted a refresh on their master suite while keeping the majority of the plumbing in the same space. Keeping the shower were it was we simply
removed some minimal walls at their master shower area which created a larger, more dramatic, and very functional master wellness retreat.
The new space features a expansive showering area, as well as two furniture sink vanity, and seated makeup area. A serene color palette and a variety of textures gives this bathroom a spa-like vibe and the dusty blue highlights repeated in glass accent tiles, delicate wallpaper and customized blue tub.
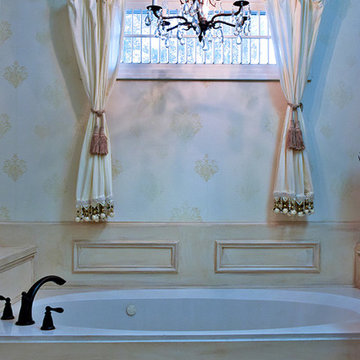
KHB Interiors
Shabby Chic Meets French Country
Beautiful transformation from a very dark bathroom with mahogany cabinets and a deep brown granite tub surround into a light, airy and refreshing French Country Master Bath Retreat.
Custom Chalk Painted Tub Surround, Vanity and Vintage Mirrors Adorned with a Vintage Brass Chandelier that has been reSTYLED.
Custom build tiled shower with frameless glass doors add to the expansiveness of the master bathroom retreat.
Travertine floor tiles were selected for their natural durability and beauty.
On the far wall sits an antique ornate Gold and Bronze Mirror creating drama in the alcove.
Whether your preference is a glamorous powder room, a luxury room, a French Country Powder Room, or a Shabby Chic Powder Room; unique interior design combining beauty and function will describe your newly redesigned powder room.
We focus on providing clients with either : custom built vanities, privately sourced couture vanities, or vintage pieces that have been reSTYLED as your starting piece to your powder room.
Then we will add other dramatic and striking elements like specially sourced mirrors, custom wall treatments, custom ceiling treatments and of course "tiara's". These elements are all combined to create a one-of-a-kind luxury powder room for your guests to swoon over.
KHB Interiors -
Award Winning Luxury Interior Design Specializing in Creating UNIQUE Homes and Spaces for Clients in Old Metairie, Lakeview, Uptown and all of New Orleans.
We are one of the only interior design firms specializing in marrying the old historic elements with new transitional pieces. Blending your antiques with new pieces will give you a UNIQUE home that will make a lasting statement.
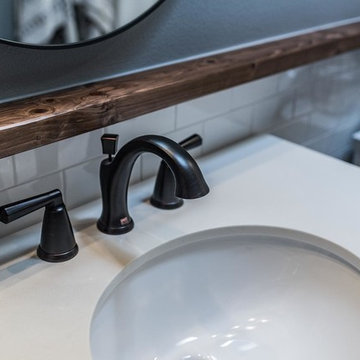
Bild på ett mellanstort lantligt vit vitt badrum för barn, med öppna hyllor, skåp i slitet trä, ett badkar i en alkov, en dusch/badkar-kombination, en toalettstol med hel cisternkåpa, vit kakel, keramikplattor, blå väggar, klinkergolv i keramik, ett undermonterad handfat, bänkskiva i kvarts, grått golv och dusch med duschdraperi
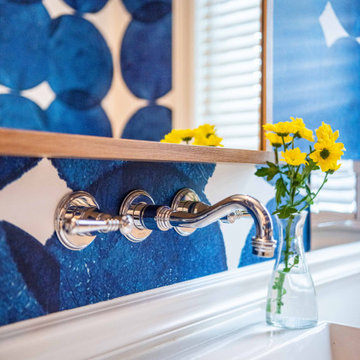
The original footprint of this powder room was a tight fit- so we utilized space saving techniques like a wall mounted toilet, an 18" deep vanity and a new pocket door. Blue dot "Dumbo" wallpaper, weathered looking oak vanity and a wall mounted polished chrome faucet brighten this space and will make you want to linger for a bit.
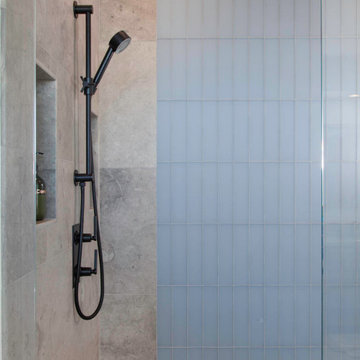
The clients wanted a refresh on their master suite while keeping the majority of the plumbing in the same space. Keeping the shower were it was we simply
removed some minimal walls at their master shower area which created a larger, more dramatic, and very functional master wellness retreat.
The new space features a expansive showering area, as well as two furniture sink vanity, and seated makeup area. A serene color palette and a variety of textures gives this bathroom a spa-like vibe and the dusty blue highlights repeated in glass accent tiles, delicate wallpaper and customized blue tub.
Design and Cabinetry by Bonnie Bagley Catlin
Kitchen Installation by Tomas at Mc Construction
Photos by Gail Owens
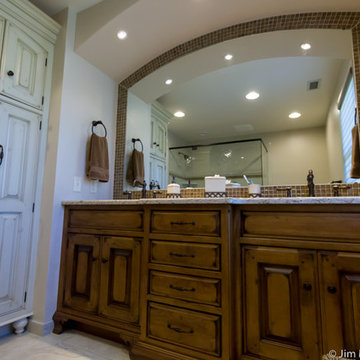
Photography by Nathaniel Martin
Idéer för ett stort eklektiskt en-suite badrum, med ett undermonterad handfat, luckor med upphöjd panel, skåp i slitet trä, bänkskiva i kvartsit, en hörndusch, en toalettstol med hel cisternkåpa, flerfärgad kakel, keramikplattor och klinkergolv i keramik
Idéer för ett stort eklektiskt en-suite badrum, med ett undermonterad handfat, luckor med upphöjd panel, skåp i slitet trä, bänkskiva i kvartsit, en hörndusch, en toalettstol med hel cisternkåpa, flerfärgad kakel, keramikplattor och klinkergolv i keramik
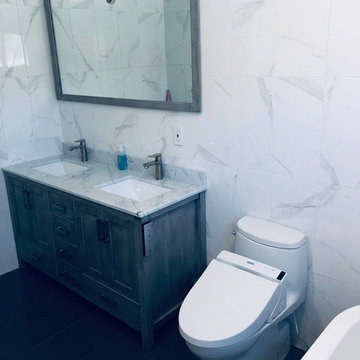
Exempel på ett litet lantligt vit vitt badrum för barn, med möbel-liknande, skåp i slitet trä, ett fristående badkar, en hörndusch, en bidé, vit kakel, keramikplattor, vita väggar, marmorgolv, ett integrerad handfat, marmorbänkskiva, grått golv och dusch med duschdraperi
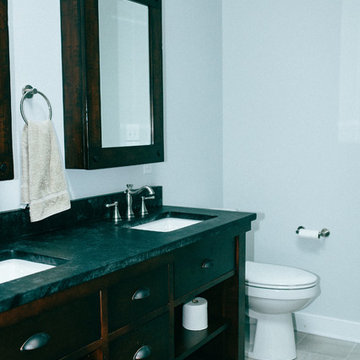
Leney Breeden
Idéer för mellanstora lantliga en-suite badrum, med möbel-liknande, skåp i slitet trä, ett undermonterat badkar, en öppen dusch, en toalettstol med separat cisternkåpa, grå kakel, porslinskakel, blå väggar, klinkergolv i porslin, ett undermonterad handfat och bänkskiva i täljsten
Idéer för mellanstora lantliga en-suite badrum, med möbel-liknande, skåp i slitet trä, ett undermonterat badkar, en öppen dusch, en toalettstol med separat cisternkåpa, grå kakel, porslinskakel, blå väggar, klinkergolv i porslin, ett undermonterad handfat och bänkskiva i täljsten
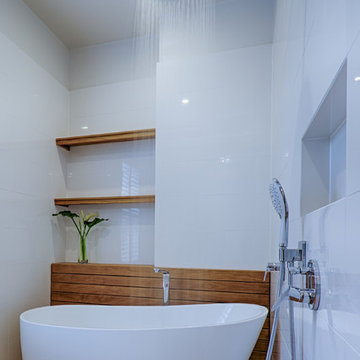
Rich, strong and invigorating, the rough textured, look and feel of bricks creates in this bathroom. There is nothing quite like the combination of bricks + timber + tiles to create an urban style at best.
Designed By Urban
Tiles by Italia Ceramics
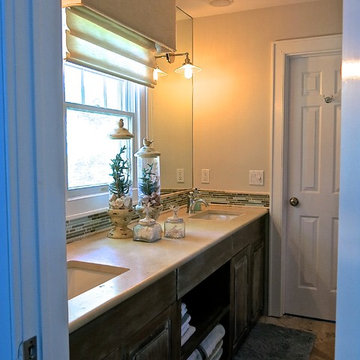
Almost complete this Jack and Jill bathroom features a 9' vanity with an abundance of storage for guests.
Klassisk inredning av ett mellanstort badrum, med ett undermonterad handfat, luckor med upphöjd panel, skåp i slitet trä, bänkskiva i kalksten, en toalettstol med separat cisternkåpa, flerfärgad kakel, glaskakel, gröna väggar och marmorgolv
Klassisk inredning av ett mellanstort badrum, med ett undermonterad handfat, luckor med upphöjd panel, skåp i slitet trä, bänkskiva i kalksten, en toalettstol med separat cisternkåpa, flerfärgad kakel, glaskakel, gröna väggar och marmorgolv
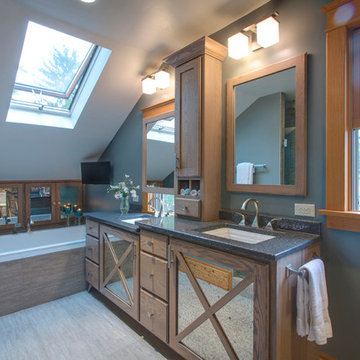
Sutter Photographers
2014 CotY Award - Entire House Under $250,000
-Space was taken from the adjoining bedroom to make room for the larger shower. This also allowed us to fit a jetted tub, a large vanity with 2 sinks, and a linen cabinet.
-The master bathroom windows are at different heights due to the roof line. We came up with a 2-level counter-top and a hinged mirror to keep the original location.
-Additional storage cabinets were installed on the tub deck to make the space appear larger than it is and to maximize use of space.
-Heat was installed on the floor and in the shower prior to the tile. The thermostat is easily accessible as you enter the bathroom.
-Long lineal tile with a bamboo texture was installed to incorporate the homeowner's desire to mix organic materials into the home's aesthetics.
-A TV was installed above the bath for a much needed soak! There's plenty of room for some candles and an occasional glass of wine.
-Fun fact: the original W/D were hidden behind bi-fold doors where the tub is (under the skylight).
84 foton på blått badrum, med skåp i slitet trä
3
