2 722 foton på blått badrum, med vit kakel
Sortera efter:
Budget
Sortera efter:Populärt i dag
141 - 160 av 2 722 foton
Artikel 1 av 3

Idéer för mellanstora funkis brunt en-suite badrum, med skåp i ljust trä, ett platsbyggt badkar, en dusch i en alkov, en toalettstol med separat cisternkåpa, vit kakel, keramikplattor, grå väggar, klinkergolv i keramik, träbänkskiva, grått golv, med dusch som är öppen, ett fristående handfat och släta luckor
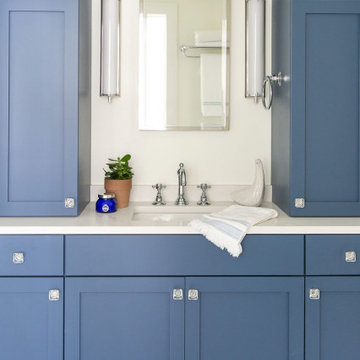
Maritim inredning av ett mellanstort vit vitt badrum med dusch, med skåp i shakerstil, blå skåp, en öppen dusch, en toalettstol med separat cisternkåpa, vit kakel, keramikplattor, vita väggar, klinkergolv i porslin, ett undermonterad handfat, bänkskiva i kvarts, blått golv och dusch med gångjärnsdörr

[Our Clients]
We were so excited to help these new homeowners re-envision their split-level diamond in the rough. There was so much potential in those walls, and we couldn’t wait to delve in and start transforming spaces. Our primary goal was to re-imagine the main level of the home and create an open flow between the space. So, we started by converting the existing single car garage into their living room (complete with a new fireplace) and opening up the kitchen to the rest of the level.
[Kitchen]
The original kitchen had been on the small side and cut-off from the rest of the home, but after we removed the coat closet, this kitchen opened up beautifully. Our plan was to create an open and light filled kitchen with a design that translated well to the other spaces in this home, and a layout that offered plenty of space for multiple cooks. We utilized clean white cabinets around the perimeter of the kitchen and popped the island with a spunky shade of blue. To add a real element of fun, we jazzed it up with the colorful escher tile at the backsplash and brought in accents of brass in the hardware and light fixtures to tie it all together. Through out this home we brought in warm wood accents and the kitchen was no exception, with its custom floating shelves and graceful waterfall butcher block counter at the island.
[Dining Room]
The dining room had once been the home’s living room, but we had other plans in mind. With its dramatic vaulted ceiling and new custom steel railing, this room was just screaming for a dramatic light fixture and a large table to welcome one-and-all.
[Living Room]
We converted the original garage into a lovely little living room with a cozy fireplace. There is plenty of new storage in this space (that ties in with the kitchen finishes), but the real gem is the reading nook with two of the most comfortable armchairs you’ve ever sat in.
[Master Suite]
This home didn’t originally have a master suite, so we decided to convert one of the bedrooms and create a charming suite that you’d never want to leave. The master bathroom aesthetic quickly became all about the textures. With a sultry black hex on the floor and a dimensional geometric tile on the walls we set the stage for a calm space. The warm walnut vanity and touches of brass cozy up the space and relate with the feel of the rest of the home. We continued the warm wood touches into the master bedroom, but went for a rich accent wall that elevated the sophistication level and sets this space apart.
[Hall Bathroom]
The floor tile in this bathroom still makes our hearts skip a beat. We designed the rest of the space to be a clean and bright white, and really let the lovely blue of the floor tile pop. The walnut vanity cabinet (complete with hairpin legs) adds a lovely level of warmth to this bathroom, and the black and brass accents add the sophisticated touch we were looking for.
[Office]
We loved the original built-ins in this space, and knew they needed to always be a part of this house, but these 60-year-old beauties definitely needed a little help. We cleaned up the cabinets and brass hardware, switched out the formica counter for a new quartz top, and painted wall a cheery accent color to liven it up a bit. And voila! We have an office that is the envy of the neighborhood.

Haven Design and Construction, San Antonio, Texas, 2020 Regional CotY Award Winner, Residential Bath $25,000 to $50,000
Idéer för mellanstora vintage vitt badrum, med luckor med infälld panel, vita skåp, en hörndusch, en toalettstol med hel cisternkåpa, vit kakel, grå väggar, marmorgolv, ett undermonterad handfat, bänkskiva i kvarts, flerfärgat golv och dusch med gångjärnsdörr
Idéer för mellanstora vintage vitt badrum, med luckor med infälld panel, vita skåp, en hörndusch, en toalettstol med hel cisternkåpa, vit kakel, grå väggar, marmorgolv, ett undermonterad handfat, bänkskiva i kvarts, flerfärgat golv och dusch med gångjärnsdörr

After renovating their neutrally styled master bath Gardner/Fox helped their clients create this farmhouse-inspired master bathroom, with subtle modern undertones. The original room was dominated by a seldom-used soaking tub and shower stall. Now, the master bathroom includes a glass-enclosed shower, custom walnut double vanity, make-up vanity, linen storage, and a private toilet room.
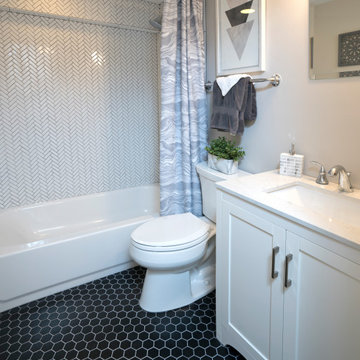
A shower/bath combo in a basement rental apartment in Washington, DC.
Foto på ett litet funkis vit badrum, med luckor med infälld panel, vita skåp, en toalettstol med separat cisternkåpa, vit kakel, vita väggar, klinkergolv i keramik, ett undermonterad handfat, bänkskiva i kvarts, svart golv, ett badkar i en alkov och en dusch/badkar-kombination
Foto på ett litet funkis vit badrum, med luckor med infälld panel, vita skåp, en toalettstol med separat cisternkåpa, vit kakel, vita väggar, klinkergolv i keramik, ett undermonterad handfat, bänkskiva i kvarts, svart golv, ett badkar i en alkov och en dusch/badkar-kombination
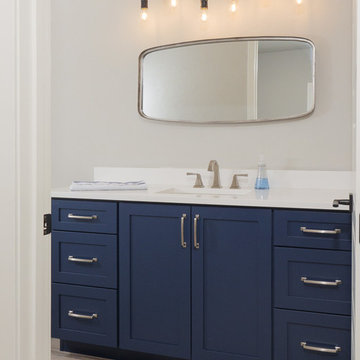
Aaron Bailey Photography / Gainesville 360
Lantlig inredning av ett stort vit vitt badrum för barn, med skåp i shakerstil, blå skåp, ett badkar i en alkov, en dusch/badkar-kombination, en toalettstol med separat cisternkåpa, vit kakel, tunnelbanekakel, grå väggar, klinkergolv i porslin, ett undermonterad handfat, bänkskiva i kvarts, vitt golv och med dusch som är öppen
Lantlig inredning av ett stort vit vitt badrum för barn, med skåp i shakerstil, blå skåp, ett badkar i en alkov, en dusch/badkar-kombination, en toalettstol med separat cisternkåpa, vit kakel, tunnelbanekakel, grå väggar, klinkergolv i porslin, ett undermonterad handfat, bänkskiva i kvarts, vitt golv och med dusch som är öppen

Inspiration för ett medelhavsstil vit vitt badrum med dusch, med skåp i mellenmörkt trä, en hörndusch, en toalettstol med hel cisternkåpa, vit kakel, beige väggar, ett undermonterad handfat, blått golv, dusch med skjutdörr och släta luckor
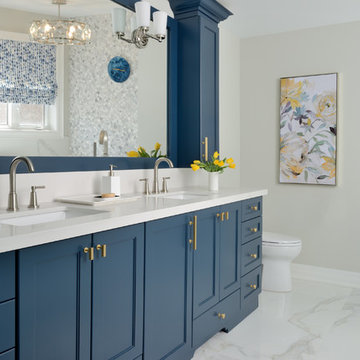
Foto på ett stort vintage vit en-suite badrum, med blå skåp, ett fristående badkar, vit kakel, marmorkakel, grå väggar, klinkergolv i keramik, bänkskiva i kvarts, vitt golv, luckor med infälld panel och ett undermonterad handfat
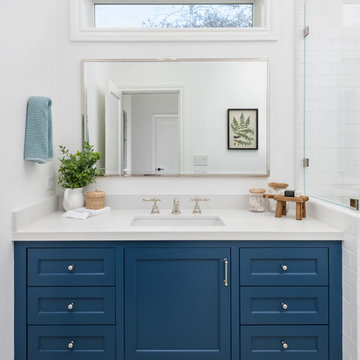
Bright and fun bathroom featuring a floating, navy, custom vanity, decorative, patterned, floor tile that leads into a step down shower with a linear drain. The transom window above the vanity adds natural light to the space.
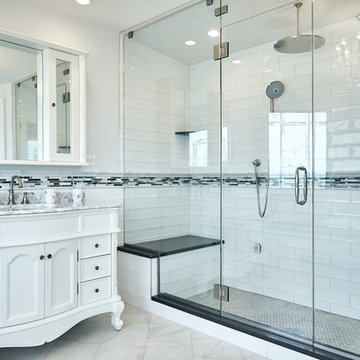
Exempel på ett klassiskt grå grått badrum, med vita skåp, en dusch i en alkov, grå kakel, vit kakel, vita väggar, ett undermonterad handfat, grått golv, dusch med gångjärnsdörr och luckor med infälld panel

This simple farmhouse bathroom includes natural color wood vanities and medicine cabinets.
Inredning av ett lantligt mellanstort vit vitt en-suite badrum, med skåp i mellenmörkt trä, en toalettstol med separat cisternkåpa, vit kakel, tunnelbanekakel, vita väggar, klinkergolv i porslin, ett undermonterad handfat, bänkskiva i akrylsten, vitt golv och släta luckor
Inredning av ett lantligt mellanstort vit vitt en-suite badrum, med skåp i mellenmörkt trä, en toalettstol med separat cisternkåpa, vit kakel, tunnelbanekakel, vita väggar, klinkergolv i porslin, ett undermonterad handfat, bänkskiva i akrylsten, vitt golv och släta luckor
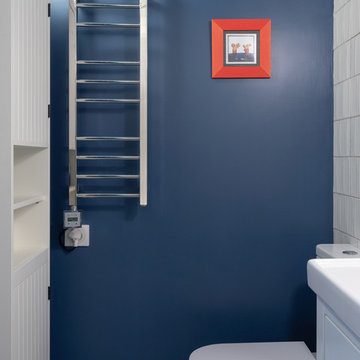
Шкаф IKEA, унитаз Roca, настенная плитка Kerama Marazzi, краска для стен Little Greene Hicks' Blue 208
60 tals inredning av ett litet en-suite badrum, med släta luckor, vita skåp, ett undermonterat badkar, en dusch/badkar-kombination, en toalettstol med hel cisternkåpa, vit kakel, keramikplattor, blå väggar, klinkergolv i porslin, ett fristående handfat, grått golv och dusch med duschdraperi
60 tals inredning av ett litet en-suite badrum, med släta luckor, vita skåp, ett undermonterat badkar, en dusch/badkar-kombination, en toalettstol med hel cisternkåpa, vit kakel, keramikplattor, blå väggar, klinkergolv i porslin, ett fristående handfat, grått golv och dusch med duschdraperi

James Meyer Photography
Modern inredning av ett mellanstort grå grått badrum för barn, med släta luckor, skåp i mellenmörkt trä, ett badkar i en alkov, en dusch i en alkov, en toalettstol med separat cisternkåpa, vit kakel, keramikplattor, orange väggar, klinkergolv i porslin, ett fristående handfat, bänkskiva i kvarts, grått golv och dusch med gångjärnsdörr
Modern inredning av ett mellanstort grå grått badrum för barn, med släta luckor, skåp i mellenmörkt trä, ett badkar i en alkov, en dusch i en alkov, en toalettstol med separat cisternkåpa, vit kakel, keramikplattor, orange väggar, klinkergolv i porslin, ett fristående handfat, bänkskiva i kvarts, grått golv och dusch med gångjärnsdörr
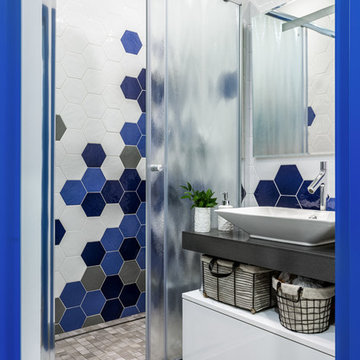
Антон Лихтарович - фото
Idéer för ett litet skandinaviskt badrum med dusch, med blå kakel, vit kakel, keramikplattor, bänkskiva i akrylsten, dusch med skjutdörr, släta luckor, vita skåp, en dusch i en alkov, ett fristående handfat och grått golv
Idéer för ett litet skandinaviskt badrum med dusch, med blå kakel, vit kakel, keramikplattor, bänkskiva i akrylsten, dusch med skjutdörr, släta luckor, vita skåp, en dusch i en alkov, ett fristående handfat och grått golv
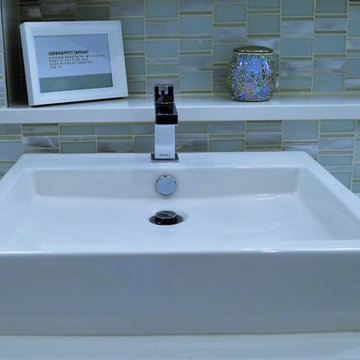
Exempel på ett mellanstort modernt en-suite badrum, med släta luckor, grå skåp, ett badkar i en alkov, en toalettstol med hel cisternkåpa, vit kakel, porslinskakel, grå väggar, klinkergolv i porslin, ett fristående handfat, bänkskiva i kvartsit, vitt golv och dusch med gångjärnsdörr

Фотограф - Гришко Юрий
Idéer för vintage badrum med dusch, med lila skåp, vit kakel, keramikplattor, lila väggar, klinkergolv i keramik, ett undermonterad handfat, marmorbänkskiva, dusch med skjutdörr, en hörndusch, flerfärgat golv och luckor med upphöjd panel
Idéer för vintage badrum med dusch, med lila skåp, vit kakel, keramikplattor, lila väggar, klinkergolv i keramik, ett undermonterad handfat, marmorbänkskiva, dusch med skjutdörr, en hörndusch, flerfärgat golv och luckor med upphöjd panel

Inredning av ett amerikanskt litet badrum med dusch, med grå skåp, en hörndusch, en toalettstol med hel cisternkåpa, vit kakel, keramikplattor, grå väggar, marmorgolv, ett fristående handfat, vitt golv, dusch med gångjärnsdörr och öppna hyllor
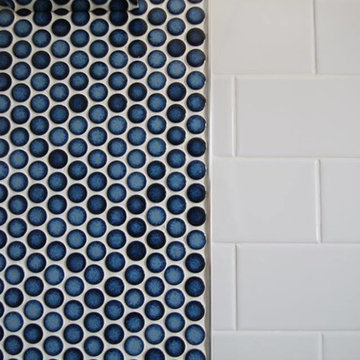
This bathroom in our client's lovely three bedroom one bath home in the North Park Neighborhood needed some serious help. The existing layout and size created a cramped space seriously lacking storage and counter space. The goal of the remodel was to expand the bathroom to add a larger vanity, bigger bath tub long and deep enough for soaking, smart storage solutions, and a bright updated look. To do this we pushed the southern wall 18 inches, flipped flopped the vanity to the opposite wall, and rotated the toilet. A new 72 inch three-wall alcove tub with subway tile and a playfull blue penny tile make create the spacous and bright bath/shower enclosure. The custom made-to-order shower curtain is a fun alternative to a custom glass door. A small built-in tower of storage cubbies tucks in behind wall holding the shower plumbing. The vanity area inlcudes an Ikea cabinet, counter, and faucet with simple mirror medicine cabinet and chrome wall sconces. The wall color is Reflection by Sherwin-Williams.
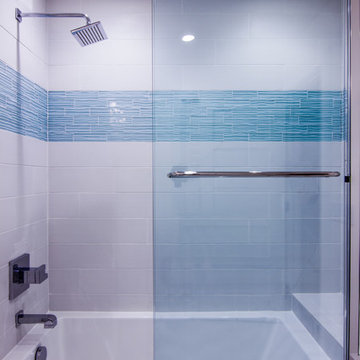
Foto på ett badrum, med en dusch/badkar-kombination, vit kakel och vita väggar
2 722 foton på blått badrum, med vit kakel
8
