2 890 foton på blått badrum, med vita skåp
Sortera efter:
Budget
Sortera efter:Populärt i dag
201 - 220 av 2 890 foton
Artikel 1 av 3
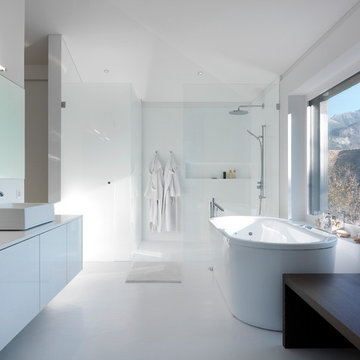
clear and simple forms. The simplicity and architectural dialogue between form and function are the theme for inside and outside. Walnut bench that stretches under the wide windows along the entire length of the bath a, the window continues as a narrow band. The white high gloss acrylic surface of the Vanity. Leicht Program Luna-AG, with electrical drawers SensoMatic, Find a Leicht Showroom http://www.leicht.com/en-us/find-a-showroom/
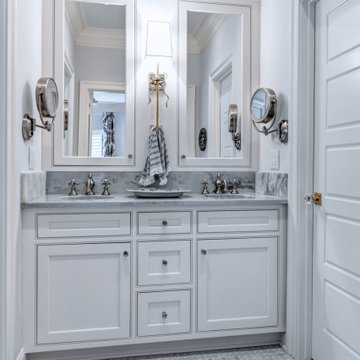
For two lucky young ladies, this small vanity is packed with storage. Each has their own sink and medicine cabinet, perfect for makeup, hair products, and toothbrushes. The 3 center drawers house hair appliances and other shared items. Due to a waste water pipe in the wall, traditional medicine cabinets were not possible. This one is built as one piece, with space for the center sconce & it's electrical box, and mounted on the wall. The lower portion of the wall was framed out so that a standard depth vanity fit against it, giving the appearance that the medicine cabinets are sitting inside the wall.

The original bathroom light fixtures with a gold star motif were the inspiration for this fun bathroom remodel. A textured wall tile picks up shapes of the shadow block on the exterior of the home, and a whimsical cosmic palm wallpaper ties all the elements together.
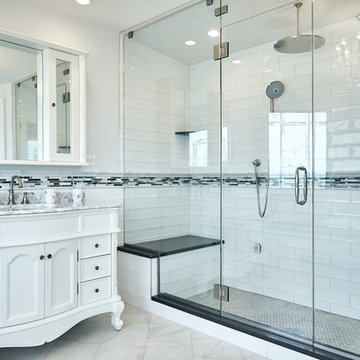
Exempel på ett klassiskt grå grått badrum, med vita skåp, en dusch i en alkov, grå kakel, vit kakel, vita väggar, ett undermonterad handfat, grått golv, dusch med gångjärnsdörr och luckor med infälld panel
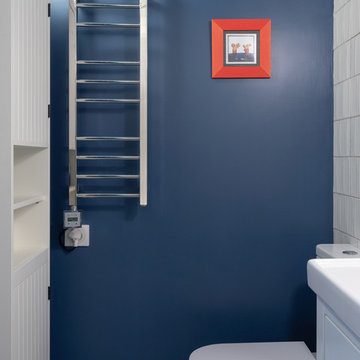
Шкаф IKEA, унитаз Roca, настенная плитка Kerama Marazzi, краска для стен Little Greene Hicks' Blue 208
60 tals inredning av ett litet en-suite badrum, med släta luckor, vita skåp, ett undermonterat badkar, en dusch/badkar-kombination, en toalettstol med hel cisternkåpa, vit kakel, keramikplattor, blå väggar, klinkergolv i porslin, ett fristående handfat, grått golv och dusch med duschdraperi
60 tals inredning av ett litet en-suite badrum, med släta luckor, vita skåp, ett undermonterat badkar, en dusch/badkar-kombination, en toalettstol med hel cisternkåpa, vit kakel, keramikplattor, blå väggar, klinkergolv i porslin, ett fristående handfat, grått golv och dusch med duschdraperi
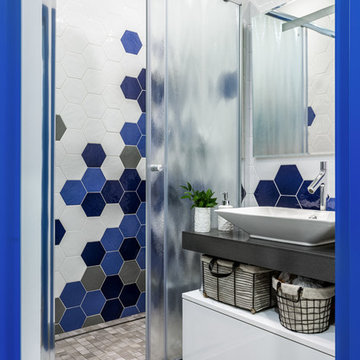
Антон Лихтарович - фото
Idéer för ett litet skandinaviskt badrum med dusch, med blå kakel, vit kakel, keramikplattor, bänkskiva i akrylsten, dusch med skjutdörr, släta luckor, vita skåp, en dusch i en alkov, ett fristående handfat och grått golv
Idéer för ett litet skandinaviskt badrum med dusch, med blå kakel, vit kakel, keramikplattor, bänkskiva i akrylsten, dusch med skjutdörr, släta luckor, vita skåp, en dusch i en alkov, ett fristående handfat och grått golv
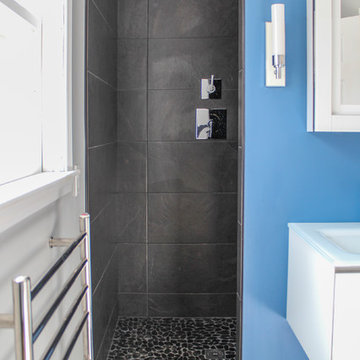
Idéer för att renovera ett mellanstort funkis badrum med dusch, med släta luckor, vita skåp, en öppen dusch, svart kakel, keramikplattor, grå väggar, cementgolv, ett integrerad handfat, bänkskiva i glas, svart golv och med dusch som är öppen
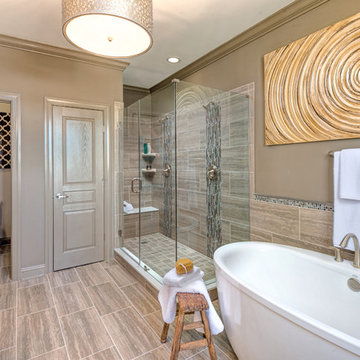
Foto på ett vintage en-suite badrum, med vita skåp, ett fristående badkar, en hörndusch, brun kakel, bruna väggar och dusch med gångjärnsdörr
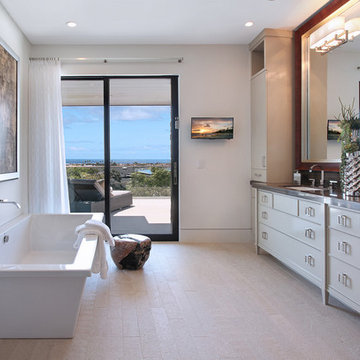
Jeri Koegel
Inspiration för ett funkis badrum, med ett undermonterad handfat, vita skåp, ett fristående badkar och luckor med infälld panel
Inspiration för ett funkis badrum, med ett undermonterad handfat, vita skåp, ett fristående badkar och luckor med infälld panel
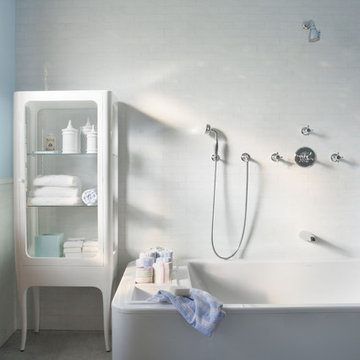
This 1899 townhouse on the park was fully restored for functional and technological needs of a 21st century family. A new kitchen, butler’s pantry, and bathrooms introduce modern twists on Victorian elements and detailing while furnishings and finishes have been carefully chosen to compliment the quirky character of the original home. The area that comprises the neighborhood of Park Slope, Brooklyn, NY was first inhabited by the Native Americans of the Lenape people. The Dutch colonized the area by the 17th century and farmed the region for more than 200 years. In the 1850s, a local lawyer and railroad developer named Edwin Clarke Litchfield purchased large tracts of what was then farmland. Through the American Civil War era, he sold off much of his land to residential developers. During the 1860s, the City of Brooklyn purchased his estate and adjoining property to complete the West Drive and the southern portion of the Long Meadow in Prospect Park.
Architecture + Interior Design: DHD
Original Architect: Montrose Morris
Photography: Peter Margonelli
http://petermorgonelli.com
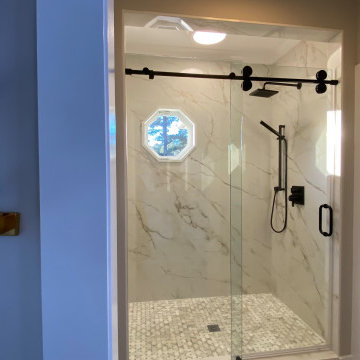
Large format porcelain master bathroom remodel
Idéer för att renovera ett stort en-suite badrum, med släta luckor, vita skåp, ett fristående badkar, en dusch i en alkov, en toalettstol med separat cisternkåpa, porslinskakel, beige väggar, klinkergolv i porslin, ett undermonterad handfat, kaklad bänkskiva och dusch med skjutdörr
Idéer för att renovera ett stort en-suite badrum, med släta luckor, vita skåp, ett fristående badkar, en dusch i en alkov, en toalettstol med separat cisternkåpa, porslinskakel, beige väggar, klinkergolv i porslin, ett undermonterad handfat, kaklad bänkskiva och dusch med skjutdörr
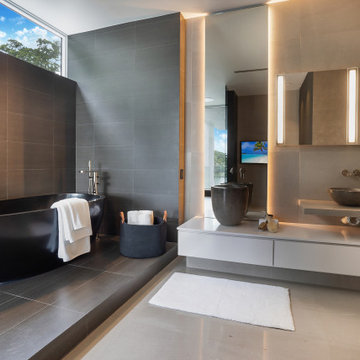
Idéer för funkis beige en-suite badrum, med vita skåp, ett fristående badkar, ett fristående handfat, beiget golv och släta luckor
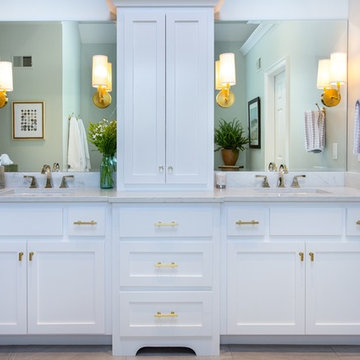
Inredning av ett klassiskt mellanstort vit vitt en-suite badrum, med skåp i shakerstil, vita skåp, ett fristående badkar, en dusch i en alkov, vit kakel, keramikplattor, gröna väggar, klinkergolv i porslin, ett undermonterad handfat, bänkskiva i kvarts, grått golv och dusch med gångjärnsdörr
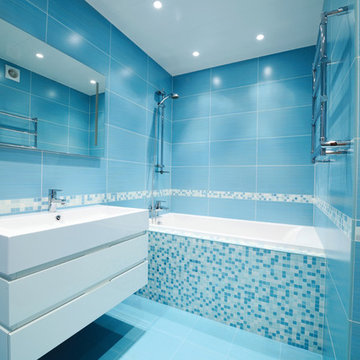
Modern inredning av ett mellanstort badrum med dusch, med släta luckor, vita skåp, ett badkar i en alkov, en dusch/badkar-kombination, en toalettstol med hel cisternkåpa, blå kakel, porslinskakel, blå väggar, klinkergolv i porslin, ett integrerad handfat, bänkskiva i akrylsten och med dusch som är öppen
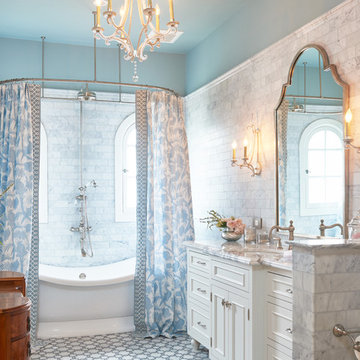
Peter Valli
Idéer för att renovera ett vintage en-suite badrum, med vita skåp, ett fristående badkar, grå kakel, stenkakel, blå väggar, mosaikgolv, ett undermonterad handfat, marmorbänkskiva, en dusch/badkar-kombination, dusch med duschdraperi och luckor med infälld panel
Idéer för att renovera ett vintage en-suite badrum, med vita skåp, ett fristående badkar, grå kakel, stenkakel, blå väggar, mosaikgolv, ett undermonterad handfat, marmorbänkskiva, en dusch/badkar-kombination, dusch med duschdraperi och luckor med infälld panel

Sandler Photo
Idéer för att renovera ett mellanstort medelhavsstil toalett, med ett undermonterad handfat, luckor med upphöjd panel, vita skåp, vit kakel, mosaik, flerfärgade väggar, bänkskiva i akrylsten, en toalettstol med separat cisternkåpa och marmorgolv
Idéer för att renovera ett mellanstort medelhavsstil toalett, med ett undermonterad handfat, luckor med upphöjd panel, vita skåp, vit kakel, mosaik, flerfärgade väggar, bänkskiva i akrylsten, en toalettstol med separat cisternkåpa och marmorgolv
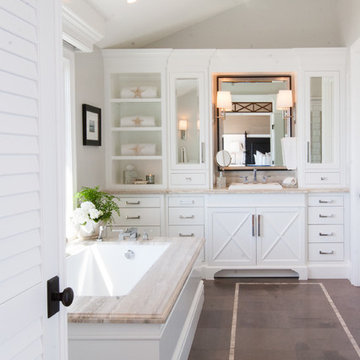
Foto på ett mellanstort maritimt en-suite badrum, med vita skåp, ett nedsänkt handfat, ett undermonterat badkar, grå väggar, skiffergolv, bänkskiva i kvarts, brunt golv och luckor med infälld panel

Bathroom with marble floor from A Step in Stone, marble wainscoting and marble chair rail.
Inspiration för ett vintage grå grått badrum, med ett fristående badkar, blått golv, vita skåp, grå kakel, marmorkakel, marmorbänkskiva, marmorgolv, ett undermonterad handfat, blå väggar och luckor med infälld panel
Inspiration för ett vintage grå grått badrum, med ett fristående badkar, blått golv, vita skåp, grå kakel, marmorkakel, marmorbänkskiva, marmorgolv, ett undermonterad handfat, blå väggar och luckor med infälld panel

Inredning av ett eklektiskt litet vit vitt badrum med dusch, med skåp i shakerstil, vita skåp, en hörndusch, en toalettstol med separat cisternkåpa, blå kakel, tunnelbanekakel, flerfärgade väggar, mosaikgolv, ett undermonterad handfat, bänkskiva i kvarts, flerfärgat golv och dusch med skjutdörr
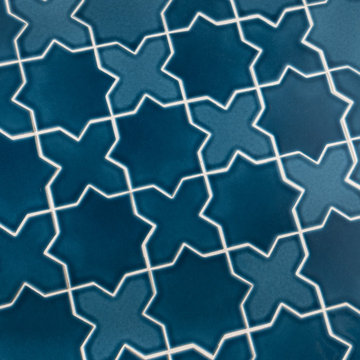
Our clients loved their neighborhood and being able to walk to work. While they knew it was their forever home, they needed more space. Their goals were to completely update the interior while keeping the original charm. They also wanted to add an addition for more space for their growing family.
On the first floor we relocated the kitchen, dining, and laundry room. With the rear addition we were able to enlarge the kitchen and dining and add in a powder room, secondary playroom, mudroom and back entry.
On the second floor, the back half was entirely reconfigured. We added a primary suite and a hallway bathroom.
With this being a historic home, we left the existing windows in place as well as the trim and baseboards. We kept and refinished the existing stairway railing. The primary bathroom was moved to be more user friendly.
We made cosmetic upgrades throughout the home for a cohesive look that matches the homeowner’s style which was transitional with industrial elements.
2 890 foton på blått badrum, med vita skåp
11
