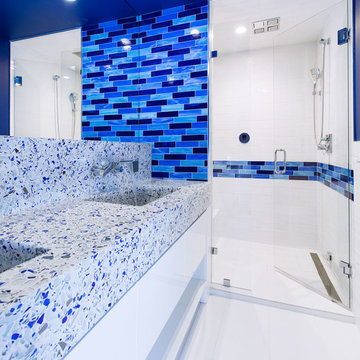1 143 foton på blått badrum, med vitt golv
Sortera efter:
Budget
Sortera efter:Populärt i dag
121 - 140 av 1 143 foton
Artikel 1 av 3
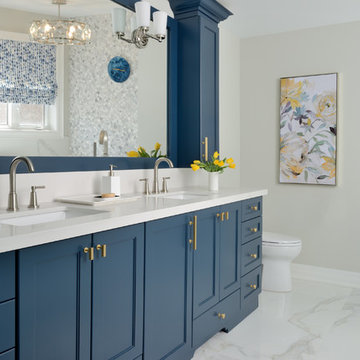
Foto på ett stort vintage vit en-suite badrum, med blå skåp, ett fristående badkar, vit kakel, marmorkakel, grå väggar, klinkergolv i keramik, bänkskiva i kvarts, vitt golv, luckor med infälld panel och ett undermonterad handfat
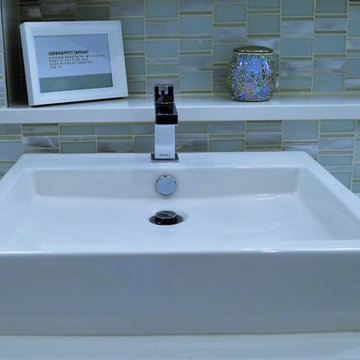
Exempel på ett mellanstort modernt en-suite badrum, med släta luckor, grå skåp, ett badkar i en alkov, en toalettstol med hel cisternkåpa, vit kakel, porslinskakel, grå väggar, klinkergolv i porslin, ett fristående handfat, bänkskiva i kvartsit, vitt golv och dusch med gångjärnsdörr

Inredning av ett amerikanskt litet badrum med dusch, med grå skåp, en hörndusch, en toalettstol med hel cisternkåpa, vit kakel, keramikplattor, grå väggar, marmorgolv, ett fristående handfat, vitt golv, dusch med gångjärnsdörr och öppna hyllor

In the heart of Lakeview, Wrigleyville, our team completely remodeled a condo: master and guest bathrooms, kitchen, living room, and mudroom.
Master bath floating vanity by Metropolis.
Guest bath vanity by Bertch.
Tall pantry by Breckenridge.
Somerset light fixtures by Hinkley Lighting.
Bathroom design & build by 123 Remodeling - Chicago general contractor https://123remodeling.com/

This Art Deco transitional living room with custom, geometric vanity and cobalt blue walls and glass vessel sink.
Klassisk inredning av ett mellanstort toalett, med luckor med upphöjd panel, skåp i mellenmörkt trä, flerfärgad kakel, mosaik, blå väggar, klinkergolv i keramik, ett fristående handfat, bänkskiva i betong och vitt golv
Klassisk inredning av ett mellanstort toalett, med luckor med upphöjd panel, skåp i mellenmörkt trä, flerfärgad kakel, mosaik, blå väggar, klinkergolv i keramik, ett fristående handfat, bänkskiva i betong och vitt golv

Lantlig inredning av ett stort svart svart en-suite badrum, med luckor med infälld panel, blå skåp, grå väggar, klinkergolv i keramik, ett nedsänkt handfat, granitbänkskiva och vitt golv

Here is an architecturally built house from the early 1970's which was brought into the new century during this complete home remodel by opening up the main living space with two small additions off the back of the house creating a seamless exterior wall, dropping the floor to one level throughout, exposing the post an beam supports, creating main level on-suite, den/office space, refurbishing the existing powder room, adding a butlers pantry, creating an over sized kitchen with 17' island, refurbishing the existing bedrooms and creating a new master bedroom floor plan with walk in closet, adding an upstairs bonus room off an existing porch, remodeling the existing guest bathroom, and creating an in-law suite out of the existing workshop and garden tool room.
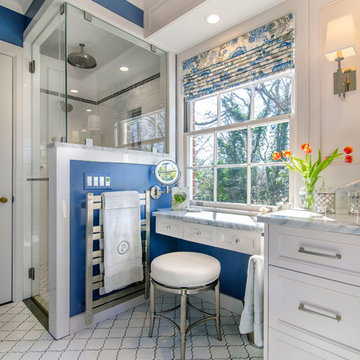
Photos: Darin Holiday w/ Electric Films NC
Bath & Interior Designer: Vanessa Fleming w/ Acorn Interior Design
Custom Cabinets by: Walker Woodworking
Designer: Brandon Fitzmorris
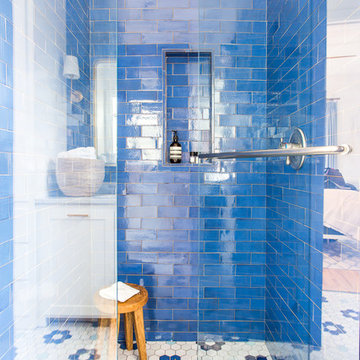
We often come across clients looking for small space ideas. Our first recommendation is always to go bright. The depth of our glaze color adds visual interest and a bold color choice helps make a space appear larger. Posh and polished (just like the homeowner) this stunning sapphire blue bathroom will have you in awe. The owner of this amazing lake house is our friend Rachel Shingleton of Pencil Shavings Studio. Her refined design-eye coupled with our bright and bold tile transformed this small bathroom into the perfect master bath. And could you believe it? This is a super simple project! Read on to learn more about this design and how to achieve the look yourself.
Another great way to open up a small bathroom is by using smaller tile! Our regular Hexagons are the great example of this - approximately 2"x2" their small size maximizes the rest of the room, and their classic shape is perfect for a bathroom floor.
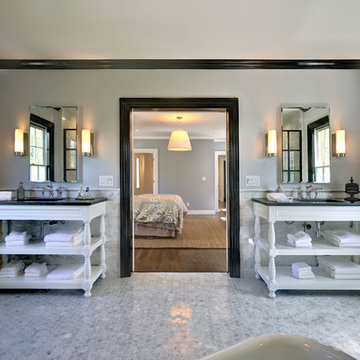
Inspiration för stora klassiska en-suite badrum, med vita skåp, grå väggar, mosaikgolv, ett undermonterad handfat, vitt golv, grå kakel och marmorkakel
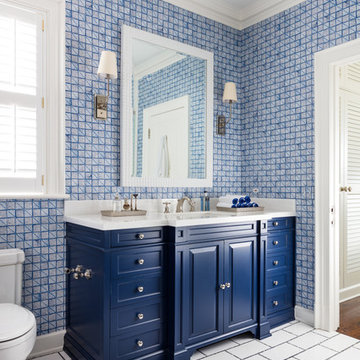
Exotisk inredning av ett badrum med dusch, med blå skåp, en toalettstol med hel cisternkåpa, ett undermonterad handfat, vitt golv, blå väggar och luckor med upphöjd panel

The first Net Zero Minto Dream Home:
At Minto Communities, we’re always trying to evolve through research and development. We see building the Minto Dream Home as an opportunity to push the boundaries on innovative home building practices, so this year’s Minto Dream Home, the Hampton—for the first time ever—has been built as a Net Zero Energy home. This means the home will produce as much energy as it consumes.
Carefully considered East-coast elegance:
Returning this year to head up the interior design, we have Tanya Collins. The Hampton is based on our largest Mahogany design—the 3,551 sq. ft. Redwood. It draws inspiration from the sophisticated beach-houses of its namesake. Think relaxed coastal living, a soft neutral colour palette, lots of light, wainscotting, coffered ceilings, shiplap, wall moulding, and grasscloth wallpaper.
* 5,641 sq. ft. of living space
* 4 bedrooms
* 3.5 bathrooms
* Finished basement with oversized entertainment room, exercise space, and a juice bar
* A great room featuring stunning views of the surrounding nature

This downtown Condo was dated and now has had a Complete makeover updating to a Minimalist Scandinavian Design. Its Open and Airy with Light Marble Countertops, Flat Panel Custom Kitchen Cabinets, Subway Backsplash, Stainless Steel appliances, Custom Shaker Panel Entry Doors, Paneled Dining Room, Roman Shades on Windows, Mid Century Furniture, Custom Bookcases & Mantle in Living, New Hardwood Flooring in Light Natural oak, 2 bathrooms in MidCentury Design with Custom Vanities and Lighting, and tons of LED lighting to keep space open and airy. We offer TURNKEY Remodel Services from Start to Finish, Designing, Planning, Executing, and Finishing Details.
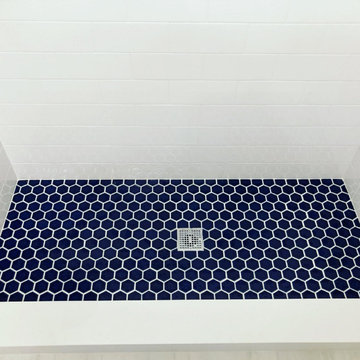
A Customized Space Saving Bathroom with a Blue and Gold Shaker style Vanity and Finish. Vanity Includes Custom Shelving and Carrara A Quartz with one Under mount sink. For extra storage we included the Over the Toilet Wall Cabinet. The Alcove Shower Stall has White subway Tile with white corner shelves and a Smoky Blue Shower Floor.

Inspiration för stora lantliga vitt en-suite badrum, med blå skåp, ett fristående badkar, en dusch i en alkov, vita väggar, klinkergolv i keramik, ett undermonterad handfat, bänkskiva i kvartsit, vitt golv, dusch med gångjärnsdörr och skåp i shakerstil
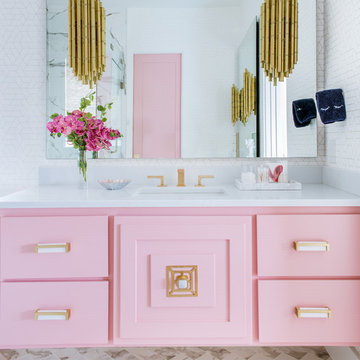
Inredning av ett modernt vit vitt badrum, med släta luckor, vita väggar, ett undermonterad handfat och vitt golv
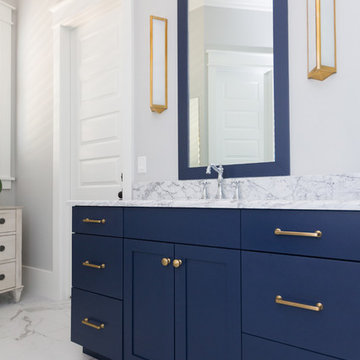
Inspiration för mellanstora maritima vitt en-suite badrum, med blå skåp, ett fristående badkar, en dusch i en alkov, en toalettstol med separat cisternkåpa, vit kakel, marmorkakel, blå väggar, marmorgolv, ett fristående handfat, marmorbänkskiva, vitt golv, dusch med gångjärnsdörr och skåp i shakerstil
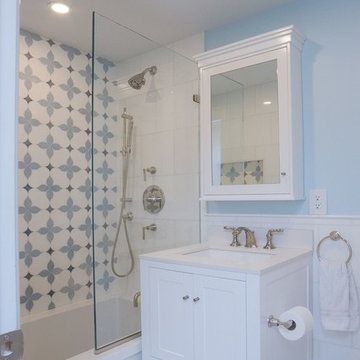
This typical Brownstone went from a construction site, to a sophisticated family sanctuary. We extended and redefine the existing layout to create a bright space that was both functional and elegant.
This 3rd floor bathroom was added to the space to create a well needed kids bathroom.
A bright, fun and clean lines bathroom addition.
Photo Credit: Francis Augustine
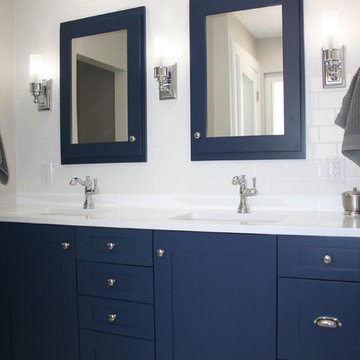
Diane Wandmaker
Klassisk inredning av ett badrum, med luckor med infälld panel, blå skåp, en dusch i en alkov, en toalettstol med separat cisternkåpa, vit kakel, keramikplattor, vita väggar, marmorgolv, ett undermonterad handfat, bänkskiva i kvarts, vitt golv och dusch med gångjärnsdörr
Klassisk inredning av ett badrum, med luckor med infälld panel, blå skåp, en dusch i en alkov, en toalettstol med separat cisternkåpa, vit kakel, keramikplattor, vita väggar, marmorgolv, ett undermonterad handfat, bänkskiva i kvarts, vitt golv och dusch med gångjärnsdörr
1 143 foton på blått badrum, med vitt golv
7

