937 foton på blått barnrum för 4-10-åringar
Sortera efter:
Budget
Sortera efter:Populärt i dag
121 - 140 av 937 foton
Artikel 1 av 3
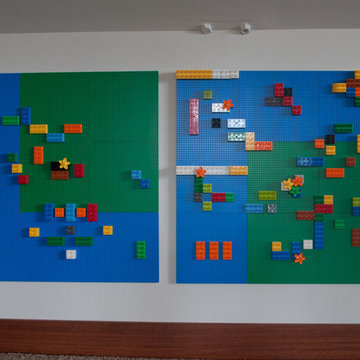
The goal for this light filled finished attic was to create a play space where two young boys could nurture and develop their creative and imaginative selves. A neutral tone was selected for the walls as a foundation for the bright pops of color added in furnishings, area rug and accessories throughout the room. We took advantage of the room’s interesting angles and created a custom chalk board that followed the lines of the ceiling. Magnetic circles from Land of Nod add a playful pop of color and perfect spot for magnetic wall play. A ‘Space Room’ behind the bike print fabric curtain is a favorite hideaway with a glow in the dark star filled ceiling and a custom litebrite wall. Custom Lego baseplate removable wall boards were designed and built to create a Flexible Lego Wall. The family was interested in the concept of a Lego wall but wanted to keep the space flexible for the future. The boards (designed by Jennifer Gardner Design) can be moved to the floor for Lego play and then easily hung back on the wall with a cleat system to display their 3-dimensional Lego creations! This room was great fun to design and we hope it will provide creative and imaginative play inspiration in the years to come!
Designed by: Jennifer Gardner Design
Photography by: Marcella Winspear
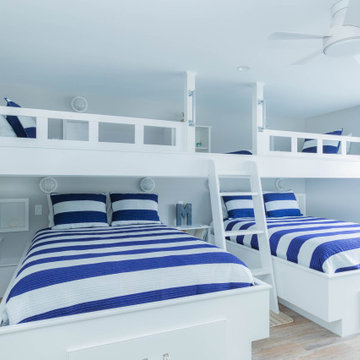
Inredning av ett maritimt könsneutralt barnrum kombinerat med sovrum och för 4-10-åringar
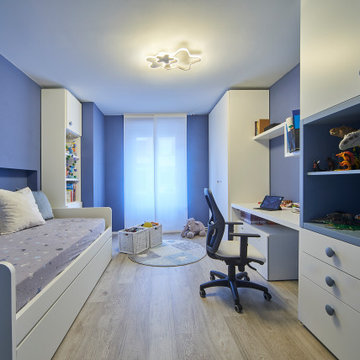
Una Cameretta nata per essere semplice ma nello stesso tempo operativa ed accogliente, un letto a scomparsa per i piccoli ospiti lasci libero lo spazio per i giochi.
Studiata per accompagnare il suo piccolo occupante per molti anni.
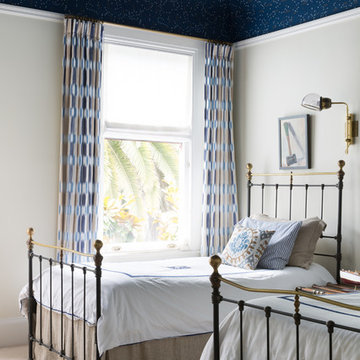
Suzanna Scott Photography
Inspiration för klassiska pojkrum kombinerat med sovrum och för 4-10-åringar, med heltäckningsmatta, beige väggar och beiget golv
Inspiration för klassiska pojkrum kombinerat med sovrum och för 4-10-åringar, med heltäckningsmatta, beige väggar och beiget golv
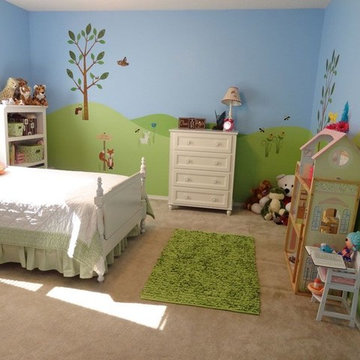
Customer Photo - Forest Friends Wall Decal Kit by My Wonderful Walls
Inspiration för mycket stora moderna flickrum kombinerat med sovrum och för 4-10-åringar, med blå väggar
Inspiration för mycket stora moderna flickrum kombinerat med sovrum och för 4-10-åringar, med blå väggar
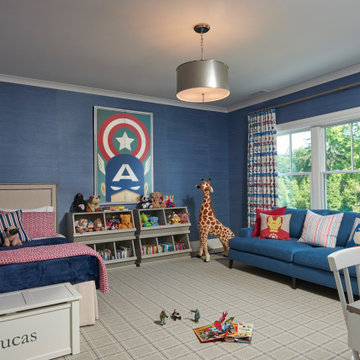
Inspiration för ett vintage pojkrum kombinerat med sovrum och för 4-10-åringar, med blå väggar, heltäckningsmatta och grått golv
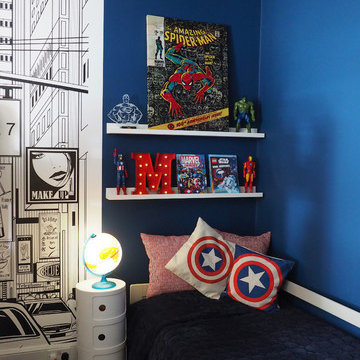
By painting one side of the room dark blue we've created a perfect sleeping zone that separates itself from the play area and the desk, where Michael can just unwind and get some rest.
Patricia Hoyna
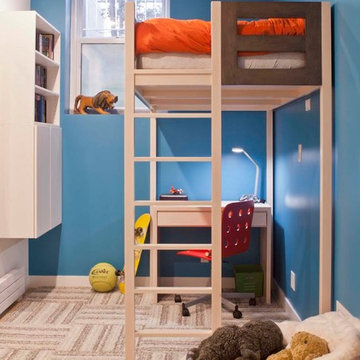
Exempel på ett litet modernt pojkrum kombinerat med sovrum och för 4-10-åringar, med blå väggar, heltäckningsmatta och beiget golv
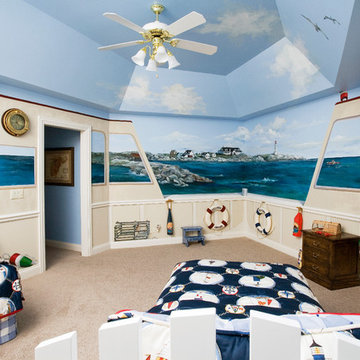
Photography by Linda Oyama Bryan. http://pickellbuilders.com. Nautical Themed Bunk Room for Grandchildren features wainscot walls and tray ceiling.
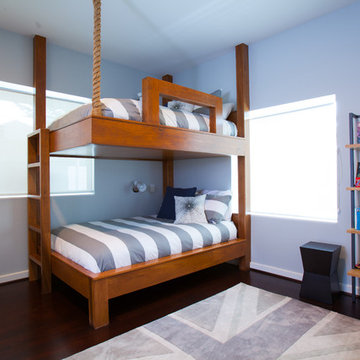
Want your room to look like this? http://www.laurauinteriordesign.com/connect/become-client/
Photos by Julie Soefer
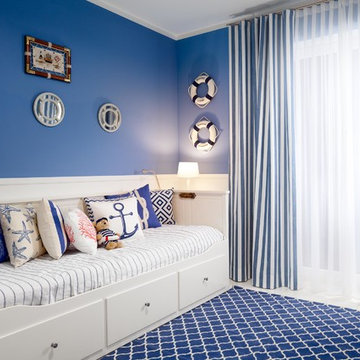
Der kleine Captain der Familie bekommt sein Captain‘s Suite in Royal Blau auf eigenen Wunsch!
Der Bullauge-Spiegel erinnert an einen Schiff sowie die andere Acessoires. Ahoy Captain!
Foto: Andreas Jekic
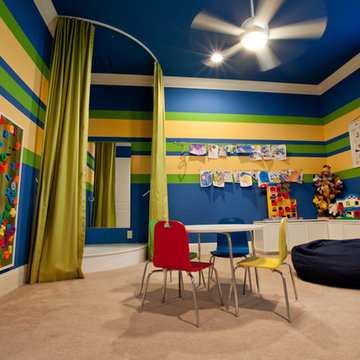
Foto på ett mellanstort eklektiskt könsneutralt barnrum kombinerat med lekrum och för 4-10-åringar, med flerfärgade väggar, heltäckningsmatta och beiget golv
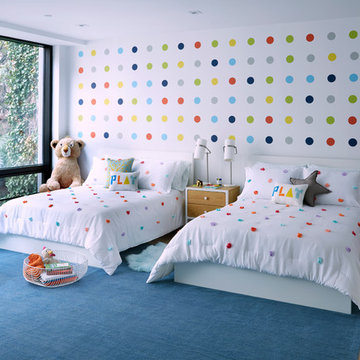
This property was completely gutted and redesigned into a single family townhouse. After completing the construction of the house I staged the furniture, lighting and decor. Staging is a new service that my design studio is now offering.
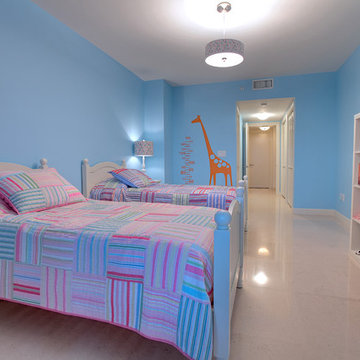
Inspiration för stora eklektiska flickrum kombinerat med sovrum och för 4-10-åringar, med blå väggar, beiget golv och marmorgolv
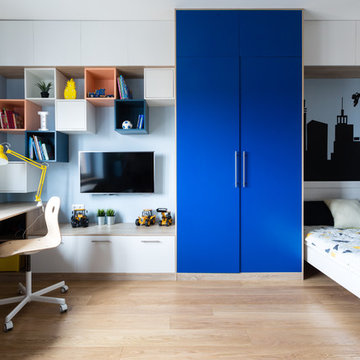
Exempel på ett stort modernt pojkrum kombinerat med skrivbord och för 4-10-åringar, med blå väggar, mellanmörkt trägolv och brunt golv
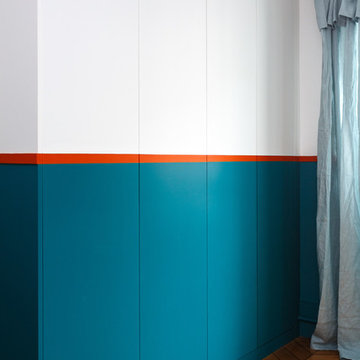
chambre enfants et placards intégrés
Foto på ett mellanstort funkis pojkrum kombinerat med sovrum och för 4-10-åringar, med blå väggar, ljust trägolv och beiget golv
Foto på ett mellanstort funkis pojkrum kombinerat med sovrum och för 4-10-åringar, med blå väggar, ljust trägolv och beiget golv
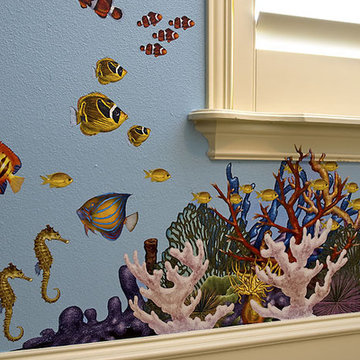
We created a beautiful underwater seascape on one wall and continued with the nautical theme by incorporating captain's wheels, coral and fish accents under the windows, and netting and a sea turtle over the bed.
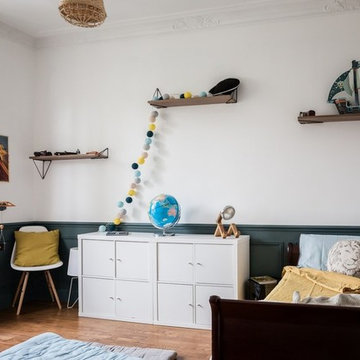
Rénovation et décoration d'une chambre de garçon avec fresque murale jungle tropical, soubassement bleu et étagères murales
Réalisation Atelier Devergne
Photo Maryline Krynicki
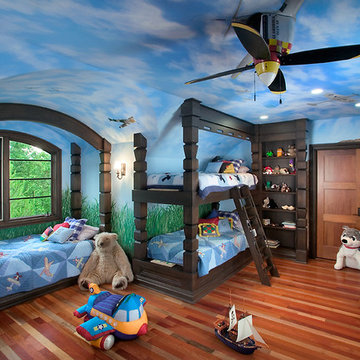
Torrey Pines is a stately European-style home. Patterned brick, arched picture windows, and a three-story turret accentuate the exterior. Upon entering the foyer, guests are welcomed by the sight of a sweeping circular stair leading to an overhead balcony.
Filigreed brackets, arched ceiling beams, tiles and bead board adorn the high, vaulted ceilings of the home. The kitchen is spacious, with a center island and elegant dining area bordered by tall windows. On either side of the kitchen are living spaces and a three-season room, all with fireplaces.
The library is a two-story room at the front of the house, providing an office area and study. A main-floor master suite includes dual walk-in closets, a large bathroom, and access to the lower level via a small spiraling staircase. Also en suite is a hot tub room in the octagonal space of the home’s turret, offering expansive views of the surrounding landscape.
The upper level includes a guest suite, two additional bedrooms, a studio and a playroom. The lower level offers billiards, a circle bar and dining area, more living space, a cedar closet, wine cellar, exercise facility and golf practice room.
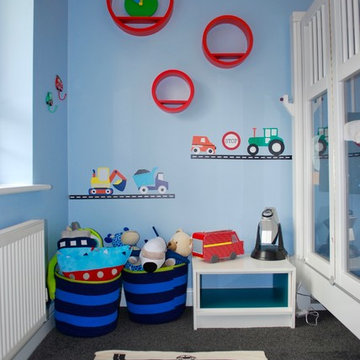
Inspiration för mellanstora moderna pojkrum kombinerat med sovrum och för 4-10-åringar, med blå väggar, heltäckningsmatta och grått golv
937 foton på blått barnrum för 4-10-åringar
7