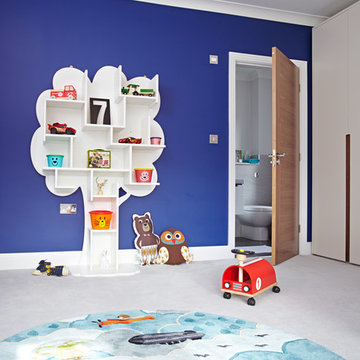1 405 foton på blått barnrum kombinerat med sovrum
Sortera efter:
Budget
Sortera efter:Populärt i dag
201 - 220 av 1 405 foton
Artikel 1 av 3
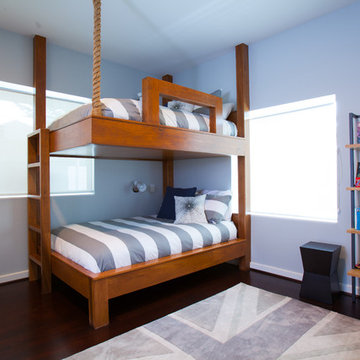
Want your room to look like this? http://www.laurauinteriordesign.com/connect/become-client/
Photos by Julie Soefer
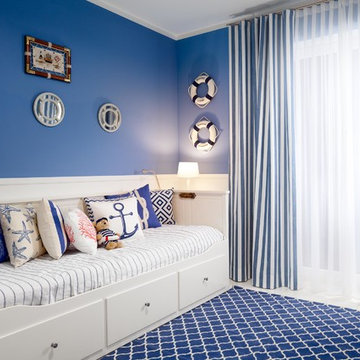
Der kleine Captain der Familie bekommt sein Captain‘s Suite in Royal Blau auf eigenen Wunsch!
Der Bullauge-Spiegel erinnert an einen Schiff sowie die andere Acessoires. Ahoy Captain!
Foto: Andreas Jekic
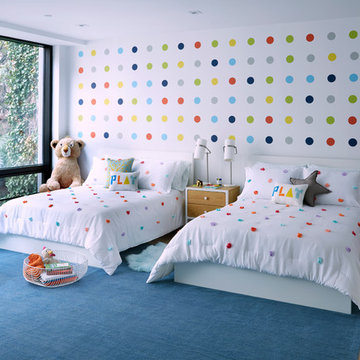
This property was completely gutted and redesigned into a single family townhouse. After completing the construction of the house I staged the furniture, lighting and decor. Staging is a new service that my design studio is now offering.
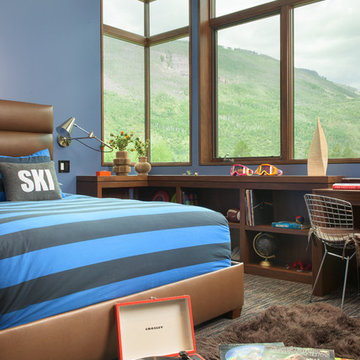
This expansive 10,000 square foot residence has the ultimate in quality, detail, and design. The mountain contemporary residence features copper, stone, and European reclaimed wood on the exterior. Highlights include a 24 foot Weiland glass door, floating steel stairs with a glass railing, double A match grain cabinets, and a comprehensive fully automated control system. An indoor basketball court, gym, swimming pool, and multiple outdoor fire pits make this home perfect for entertaining. Photo: Ric Stovall
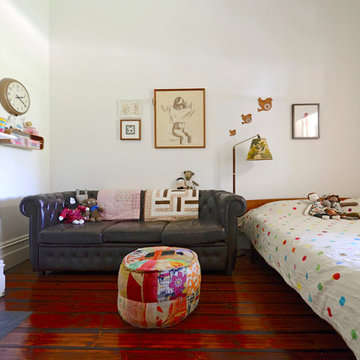
Photo: Jeni Lee © 2013 Houzz
Foto på ett funkis barnrum kombinerat med sovrum, med vita väggar och mörkt trägolv
Foto på ett funkis barnrum kombinerat med sovrum, med vita väggar och mörkt trägolv
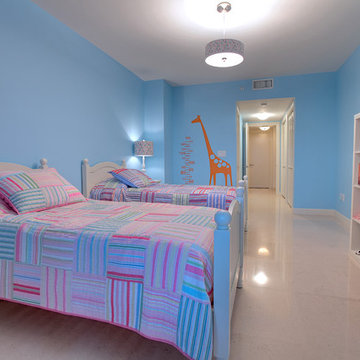
Inspiration för stora eklektiska flickrum kombinerat med sovrum och för 4-10-åringar, med blå väggar, beiget golv och marmorgolv
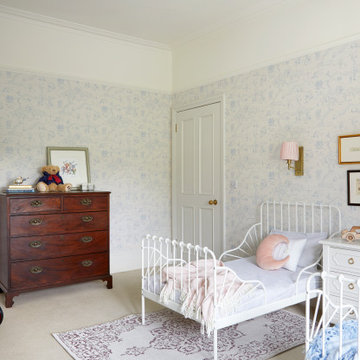
Winnie the Pooh inspired wallpaper makes a great backdrop for this light and airy, shared bedroom in Clapham Common. Accessorised with subtle accents of pastel blues and pinks that run throughout the room, the entire scheme is a perfect blend of clashing patterns and ageless tradition.
Vintage chest of drawers was paired with an unassuming combination of clashing metallics and simple white bed frames. Bespoke blind and curtains add visual interest and combine an unusual mixture of stripes and dots. Complemented by Quentin Blake’s original drawings and Winnie The Pooh framed artwork, this beautifully appointed room is elegant yet far from dull, making this a perfect children’s bedroom.
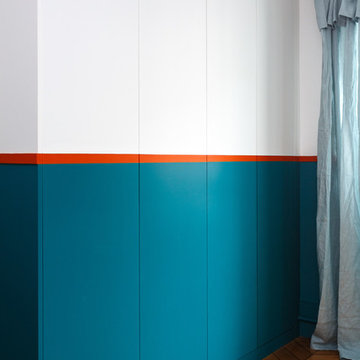
chambre enfants et placards intégrés
Foto på ett mellanstort funkis pojkrum kombinerat med sovrum och för 4-10-åringar, med blå väggar, ljust trägolv och beiget golv
Foto på ett mellanstort funkis pojkrum kombinerat med sovrum och för 4-10-åringar, med blå väggar, ljust trägolv och beiget golv
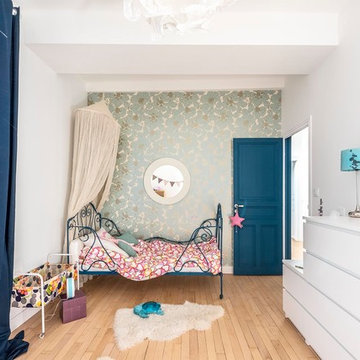
Benoit ALAZARD - Photographe d'Architecture
Modern inredning av ett flickrum kombinerat med sovrum, med blå väggar, ljust trägolv och beiget golv
Modern inredning av ett flickrum kombinerat med sovrum, med blå väggar, ljust trägolv och beiget golv
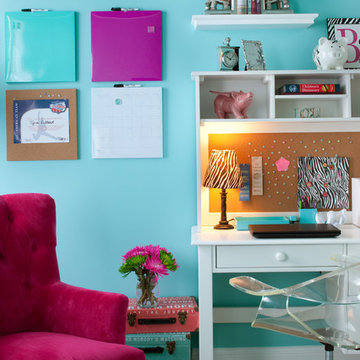
I was hired by the parents of a soon-to-be teenage girl turning 13 years-old. They wanted to remodel her bedroom from a young girls room to a teenage room. This project was a joy and a dream to work on! I got the opportunity to channel my inner child. I wanted to design a space that she would love to sleep in, entertain, hangout, do homework, and lounge in.
The first step was to interview her so that she would feel like she was a part of the process and the decision making. I asked her what was her favorite color, what was her favorite print, her favorite hobbies, if there was anything in her room she wanted to keep, and her style.
The second step was to go shopping with her and once that process started she was thrilled. One of the challenges for me was making sure I was able to give her everything she wanted. The other challenge was incorporating her favorite pattern-- zebra print. I decided to bring it into the room in small accent pieces where it was previously the dominant pattern throughout her room. The color palette went from light pink to her favorite color teal with pops of fuchsia. I wanted to make the ceiling a part of the design so I painted it a deep teal and added a beautiful teal glass and crystal chandelier to highlight it. Her room became a private oasis away from her parents where she could escape to. In the end we gave her everything she wanted.
Photography by Haigwood Studios
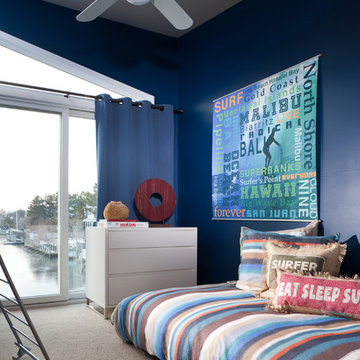
want to make a small bedroom dramatic? paint it a dark navy and commit! bring that navy back in bold stripes and navy curtains and you've got a big statement room. seagrass carpet, modern aviator fan and bold art complete the look.
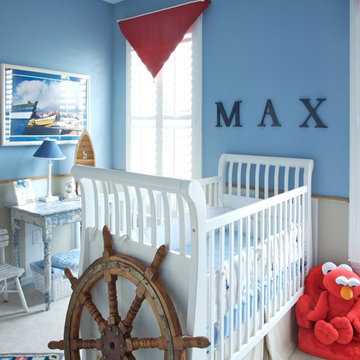
Foto på ett mellanstort maritimt barnrum kombinerat med sovrum, med blå väggar, heltäckningsmatta och beiget golv
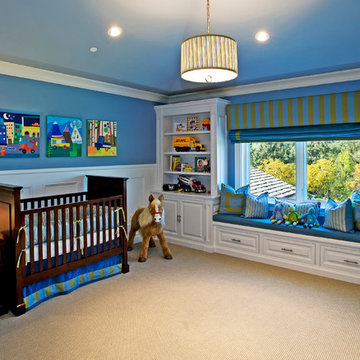
Photo by Everett Fenton Gidley
Idéer för mellanstora funkis barnrum kombinerat med sovrum, med blå väggar, heltäckningsmatta och beiget golv
Idéer för mellanstora funkis barnrum kombinerat med sovrum, med blå väggar, heltäckningsmatta och beiget golv
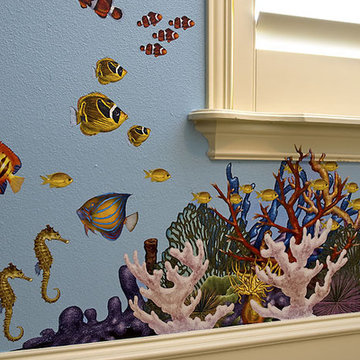
We created a beautiful underwater seascape on one wall and continued with the nautical theme by incorporating captain's wheels, coral and fish accents under the windows, and netting and a sea turtle over the bed.
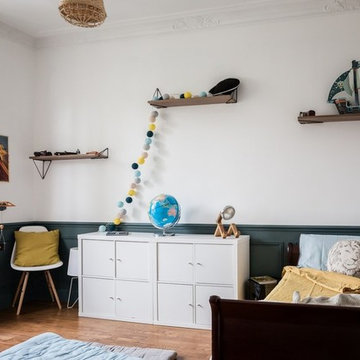
Rénovation et décoration d'une chambre de garçon avec fresque murale jungle tropical, soubassement bleu et étagères murales
Réalisation Atelier Devergne
Photo Maryline Krynicki
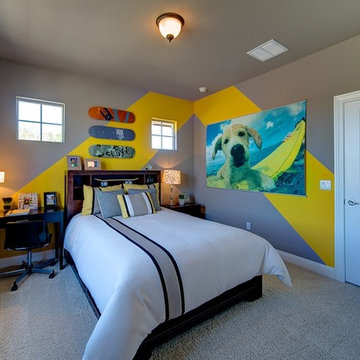
Capii Media
Inspiration för ett funkis barnrum kombinerat med sovrum, med grå väggar
Inspiration för ett funkis barnrum kombinerat med sovrum, med grå väggar
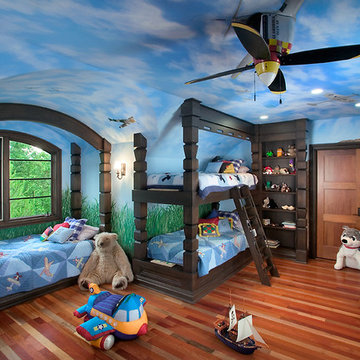
Torrey Pines is a stately European-style home. Patterned brick, arched picture windows, and a three-story turret accentuate the exterior. Upon entering the foyer, guests are welcomed by the sight of a sweeping circular stair leading to an overhead balcony.
Filigreed brackets, arched ceiling beams, tiles and bead board adorn the high, vaulted ceilings of the home. The kitchen is spacious, with a center island and elegant dining area bordered by tall windows. On either side of the kitchen are living spaces and a three-season room, all with fireplaces.
The library is a two-story room at the front of the house, providing an office area and study. A main-floor master suite includes dual walk-in closets, a large bathroom, and access to the lower level via a small spiraling staircase. Also en suite is a hot tub room in the octagonal space of the home’s turret, offering expansive views of the surrounding landscape.
The upper level includes a guest suite, two additional bedrooms, a studio and a playroom. The lower level offers billiards, a circle bar and dining area, more living space, a cedar closet, wine cellar, exercise facility and golf practice room.
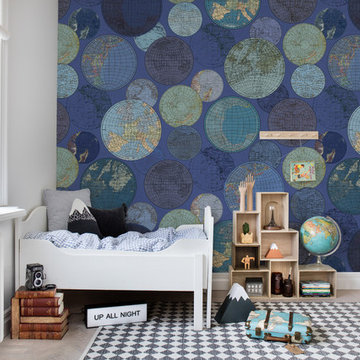
Idéer för minimalistiska barnrum kombinerat med sovrum, med flerfärgade väggar, ljust trägolv och beiget golv
1 405 foton på blått barnrum kombinerat med sovrum
11
