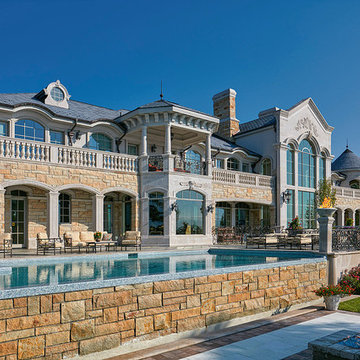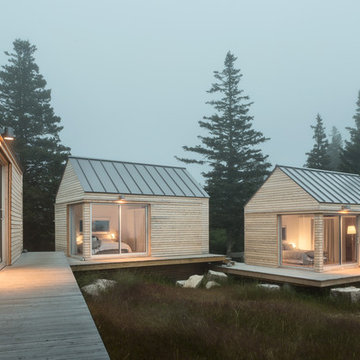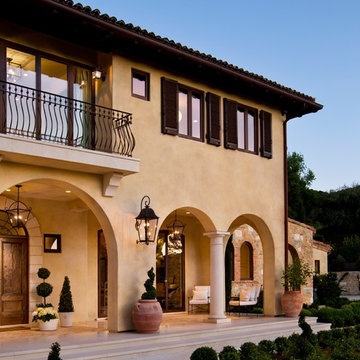22 655 foton på blått beige hus
Sortera efter:
Budget
Sortera efter:Populärt i dag
21 - 40 av 22 655 foton
Artikel 1 av 3
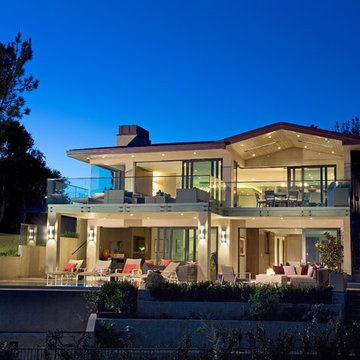
Idéer för ett mycket stort modernt beige hus, med två våningar, stuckatur, sadeltak och tak i metall
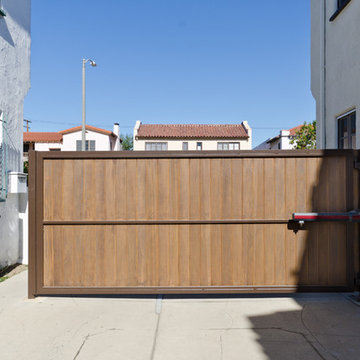
Pacific Garage Doors & Gates
Burbank & Glendale's Highly Preferred Garage Door & Gate Services
Location: North Hollywood, CA 91606
Inredning av ett klassiskt stort beige hus, med två våningar och stuckatur
Inredning av ett klassiskt stort beige hus, med två våningar och stuckatur
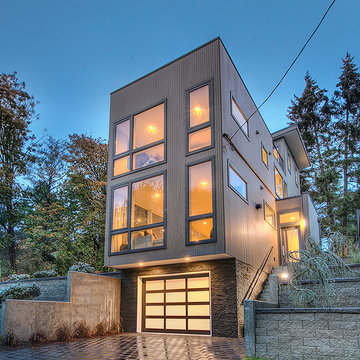
Inspiration för mellanstora moderna beige hus, med tre eller fler plan, fiberplattor i betong och platt tak
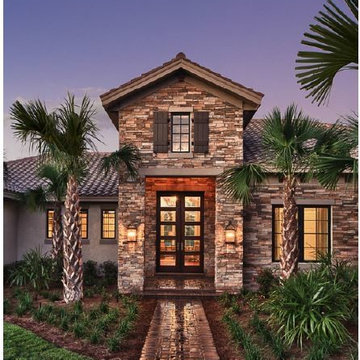
The Siena is a distinctive Tuscan Transitional design of over 5,200 square feet of air conditioned living space. There is a formal living and dining area as well as a leisure room off the kitchen. It features four bedrooms and five and one half baths, as well as a multi-use bonus room, library and an outdoor living area of nearly 900 square feet.
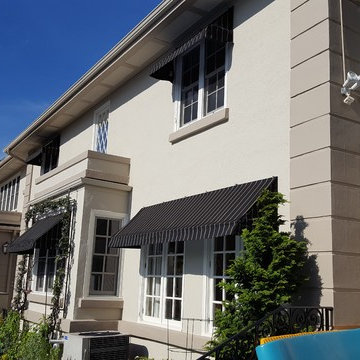
Striped fabric awnings on a metal pipe frame
Exempel på ett stort klassiskt beige stenhus, med två våningar och sadeltak
Exempel på ett stort klassiskt beige stenhus, med två våningar och sadeltak

Bild på ett stort amerikanskt beige hus, med två våningar, blandad fasad och sadeltak
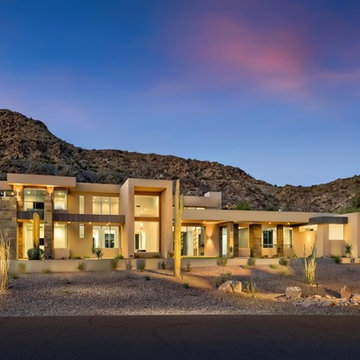
The unique opportunity and challenge for the Joshua Tree project was to enable the architecture to prioritize views. Set in the valley between Mummy and Camelback mountains, two iconic landforms located in Paradise Valley, Arizona, this lot “has it all” regarding views. The challenge was answered with what we refer to as the desert pavilion.
This highly penetrated piece of architecture carefully maintains a one-room deep composition. This allows each space to leverage the majestic mountain views. The material palette is executed in a panelized massing composition. The home, spawned from mid-century modern DNA, opens seamlessly to exterior living spaces providing for the ultimate in indoor/outdoor living.
Project Details:
Architecture: Drewett Works, Scottsdale, AZ // C.P. Drewett, AIA, NCARB // www.drewettworks.com
Builder: Bedbrock Developers, Paradise Valley, AZ // http://www.bedbrock.com
Interior Designer: Est Est, Scottsdale, AZ // http://www.estestinc.com
Photographer: Michael Duerinckx, Phoenix, AZ // www.inckx.com
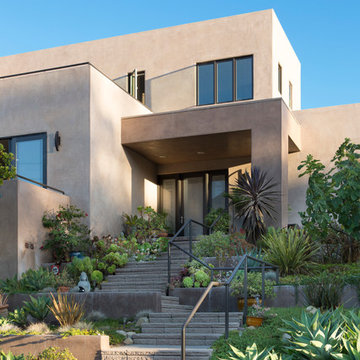
Photographer - Ralph Barnie
Contractor - Capital Pacific Homes
Inspiration för mellanstora amerikanska beige hus, med två våningar, stuckatur och platt tak
Inspiration för mellanstora amerikanska beige hus, med två våningar, stuckatur och platt tak
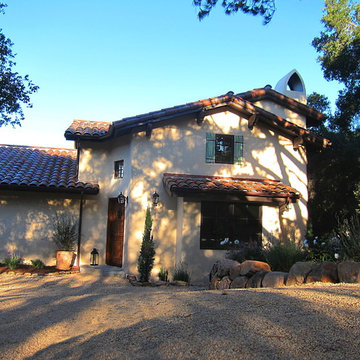
Design Consultant Jeff Doubét is the author of Creating Spanish Style Homes: Before & After – Techniques – Designs – Insights. The 240 page “Design Consultation in a Book” is now available. Please visit SantaBarbaraHomeDesigner.com for more info.
Jeff Doubét specializes in Santa Barbara style home and landscape designs. To learn more info about the variety of custom design services I offer, please visit SantaBarbaraHomeDesigner.com
Jeff Doubét is the Founder of Santa Barbara Home Design - a design studio based in Santa Barbara, California USA.
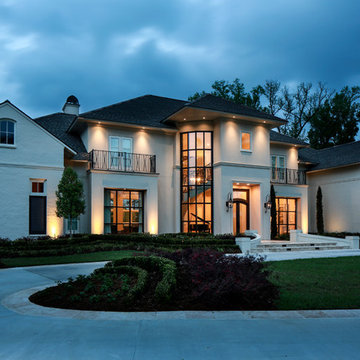
Oivanki Photography
Bild på ett mycket stort vintage beige hus, med två våningar och tegel
Bild på ett mycket stort vintage beige hus, med två våningar och tegel
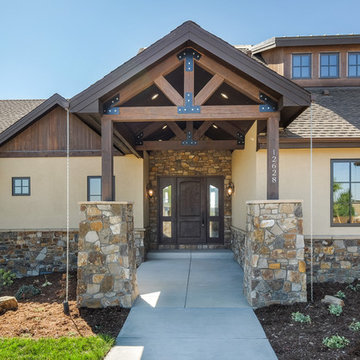
Bild på ett stort amerikanskt beige hus, med allt i ett plan, stuckatur och sadeltak
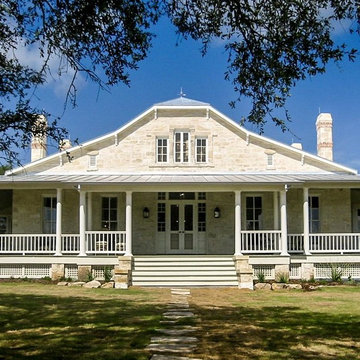
In order to save a historic childhood home, originally designed by renowned architect Alfred Giles, from being demolished after an estate stale, the current owners commissioned Fisher Heck to help document and dismantle their home for relocation out to the Hill Country. Every piece of stone, baluster, trim piece etc. was documented and cataloged so that it could be reassembled exactly like it was originally, much like a giant puzzle. The home, with its expansive front porch, now stands proud overlooking the sprawling landscape as a fully restored historic home that is sure to provide the owners with many more memories to come.
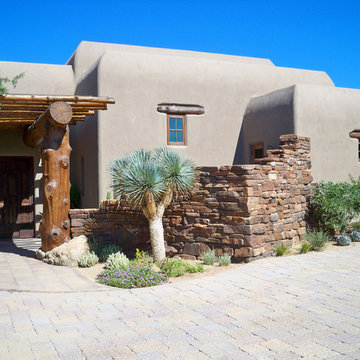
Inredning av ett amerikanskt mycket stort beige hus, med två våningar och blandad fasad
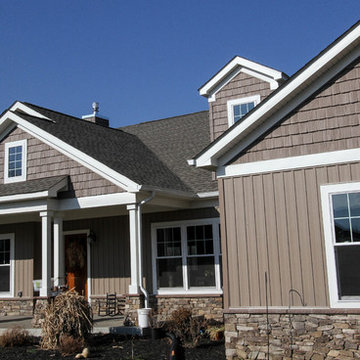
Rancher/Single level living custom built and design specific to the clients wants and desires. Mixed exterior material to include man made stone, vinyl board and batten siding, as well as shake siding. Window grills specific to design style with white exterior trim.
Built by Foreman Builders, Winchester Virginia built in Moorefield, Hardy County, West Virginia
Photography by Manon Roderick
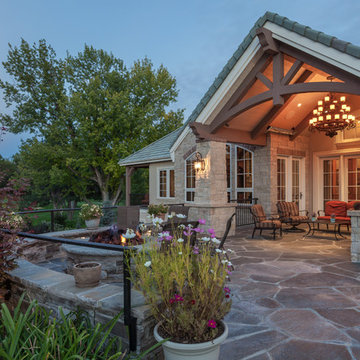
Michael deLeon Photography
Exempel på ett klassiskt beige hus, med allt i ett plan, stuckatur och sadeltak
Exempel på ett klassiskt beige hus, med allt i ett plan, stuckatur och sadeltak
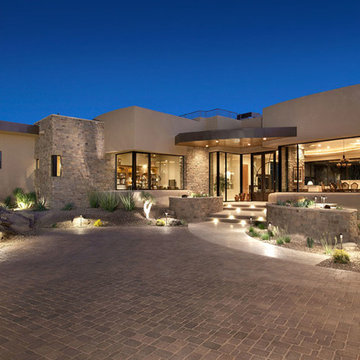
Front Entry
Inspiration för amerikanska beige hus, med allt i ett plan och stuckatur
Inspiration för amerikanska beige hus, med allt i ett plan och stuckatur
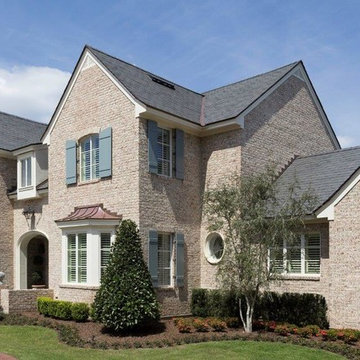
Exempel på ett stort klassiskt beige hus, med två våningar, tegel och tak i shingel
22 655 foton på blått beige hus
2
