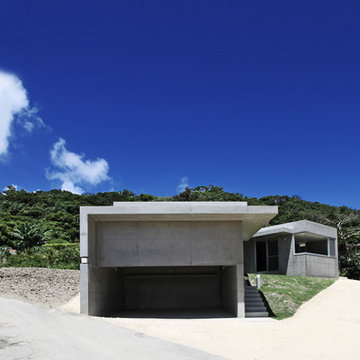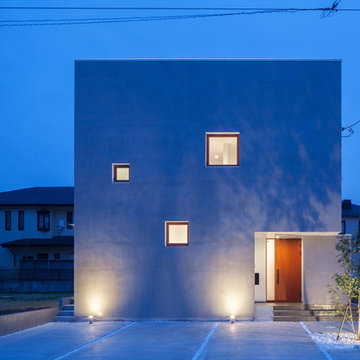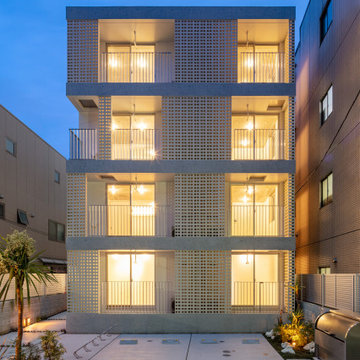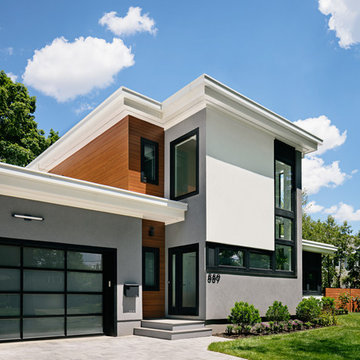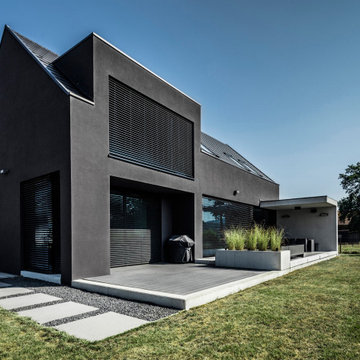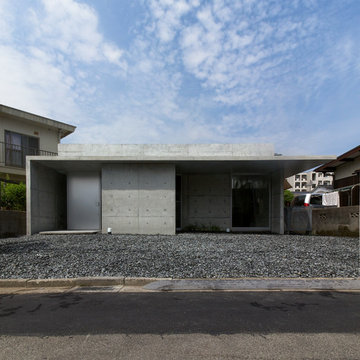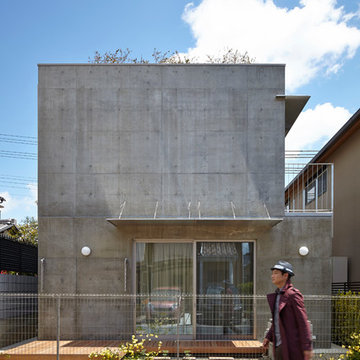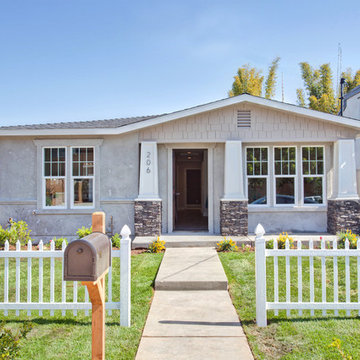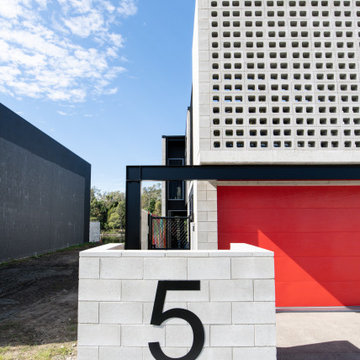3 274 foton på blått betonghus
Sortera efter:
Budget
Sortera efter:Populärt i dag
121 - 140 av 3 274 foton
Artikel 1 av 3
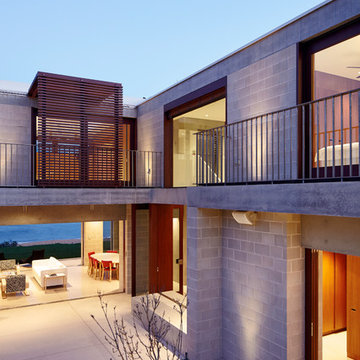
Porebski Architects, Beach House 2.
The client brief asked for a private sanctuary to escape their city home. Aside from capturing the beach and ocean views, the house needed to afford protection against the coastal environment including the daily onshore winds, sand and salt spray and at the same time be low-key and low maintenance; the sort of place you can walk bare-foot throughout the entire year. It achieves this via an open plan, with free-flowing spaces from inside to out, allowing summer and winter solar access within a protective barrier to the on-shore winds.
Photo: Conor Quinn

亡き父から受け継いだ、鶴見駅から徒歩10分程度の敷地に建つ12世帯の賃貸マンション。私道の行き止まりで敷地形状も不整形だったが、その条件を逆手に取り、静かな環境と落ち着いたデザインでワンランク上の賃料が取れるマンションを目指した。将来の賃貸需要の変化に対応できるよう、戸境壁の一部をブロック造として間取り変更がしやすい設計になっている。小さなワンルームで目先の利回りを求めるのではなく、10年、20年先を考えた賃貸マンションである。
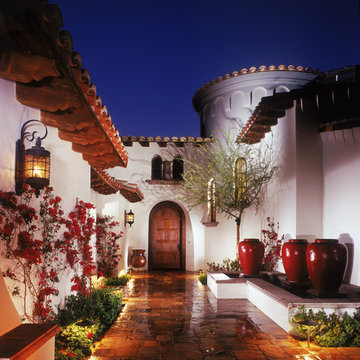
Foto på ett mellanstort medelhavsstil vitt betonghus, med allt i ett plan och sadeltak
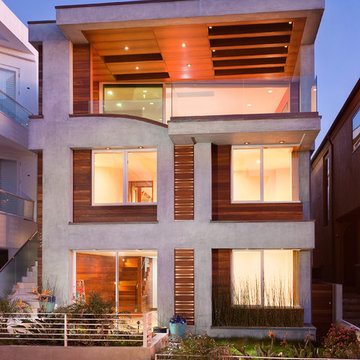
Home facade facing a walk street. Wood accent panels provide a warm tone to the exterior.
Photographer: Clark Dugger
Idéer för ett mellanstort modernt grått betonghus, med tre eller fler plan och platt tak
Idéer för ett mellanstort modernt grått betonghus, med tre eller fler plan och platt tak

Just a few miles south of the Deer Valley ski resort is Brighton Estates, a community with summer vehicle access that requires a snowmobile or skis in the winter. This tiny cabin is just under 1000 SF of conditioned space and serves its outdoor enthusiast family year round. No space is wasted and the structure is designed to stand the harshest of storms.
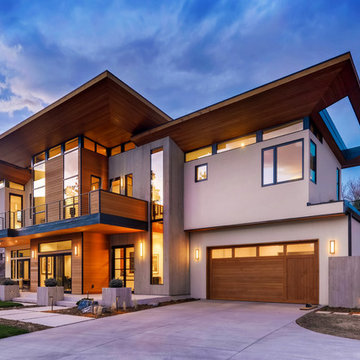
Rodwin Architecture & Skycastle Homes
Location: Boulder, CO, United States
The homeowner wanted something bold and unique for his home. He asked that it be warm in its material palette, strongly connected to its site and deep green in its performance. This 3,000 sf. modern home’s design reflects a carefully crafted balance between capturing mountain views and passive solar design. On the ground floor, interior Travertine tile radiant heated floors flow out through broad sliding doors to the white concrete patio and then dissolves into the landscape. A built-in BBQ and gas fire pit create an outdoor room. The ground floor has a sunny, simple open concept floor plan that joins all the public social spaces and creates a gracious indoor/outdoor flow. The sleek kitchen has an urban cultivator (for fresh veggies) and a quick connection to the raised bed garden and small fruit tree orchard outside. Follow the floating staircase up the board-formed concrete tile wall. At the landing your view continues out over a “live roof”. The second floor’s 14ft tall ceilings open to giant views of the Flatirons and towering trees. Clerestory windows allow in high light, and create a floating roof effect as the Doug Fir ceiling continues out to form the large eaves; we protected the house’s large windows from overheating by creating an enormous cantilevered hat. The upper floor has a bedroom on each end and is centered around the spacious family room, where music is the main activity. The family room has a nook for a mini-home office featuring a floating wood desk. Forming one wall of the family room, a custom-designed pair of laser-cut barn doors inspired by a forest of trees opens to an 18th century Chinese day-bed. The bathrooms sport hand-made glass mosaic tiles; the daughter’s shower is designed to resemble a waterfall. This near-Net-Zero Energy home achieved LEED Gold certification. It has 10kWh of solar panels discretely tucked onto the roof, a ground source heat pump & boiler, foam insulation, an ERV, Energy Star windows and appliances, all LED lights and water conserving plumbing fixtures. Built by Skycastle Construction.
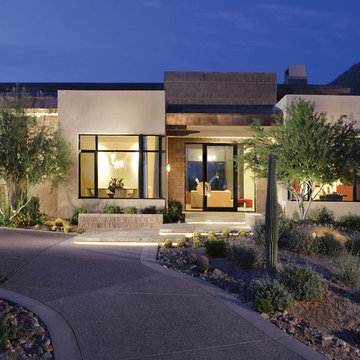
Custom built home in DC Ranch (Scottsdale, AZ). Build by Century Custom Homes. This multi-million dollar home features large window walls, minimalistic but comfortable design, and expansive views of the surrounding desert landscape.
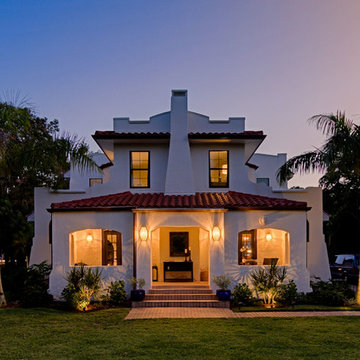
Being on the market for 3 years, this house needed a big-time refresh to invite buyers in rather than scare them away. The formerly pink exterior was replaced with a fresh white.
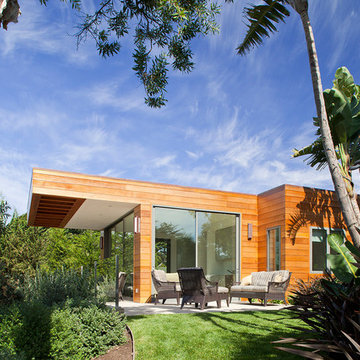
Modern oceanfront home designed by Architect, Douglas Burdge.
Idéer för att renovera ett stort maritimt grått hus, med två våningar och platt tak
Idéer för att renovera ett stort maritimt grått hus, med två våningar och platt tak
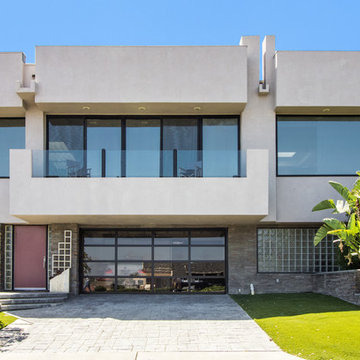
Dana Point, Orange County, California
B|N Real Estate Photography
Inredning av ett modernt stort grått hus, med tre eller fler plan, platt tak och tak i metall
Inredning av ett modernt stort grått hus, med tre eller fler plan, platt tak och tak i metall
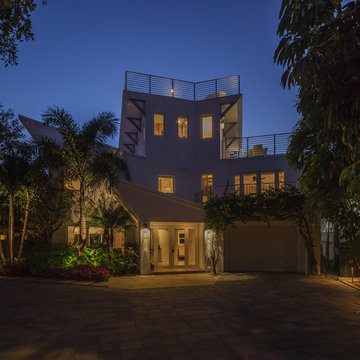
Described as Looking Like a Ship or a Bird in Flight the Exterior View is Accentuated by the Portico and Perpetually Stops Traffic.
Inspiration för ett stort tropiskt vitt betonghus, med tre eller fler plan och platt tak
Inspiration för ett stort tropiskt vitt betonghus, med tre eller fler plan och platt tak
3 274 foton på blått betonghus
7
