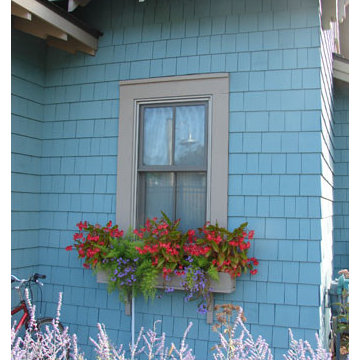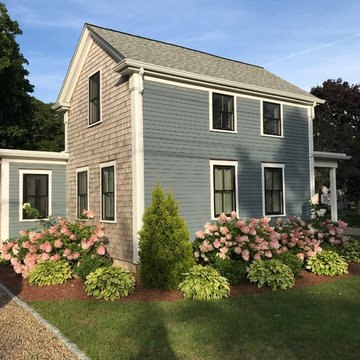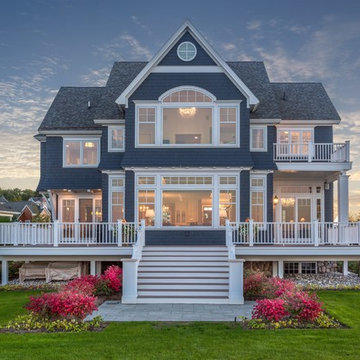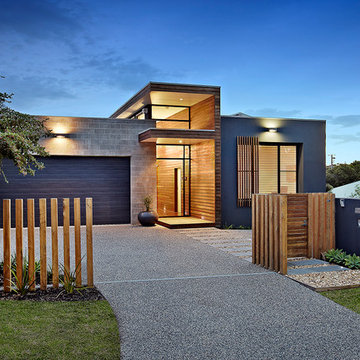5 244 foton på blått blått hus
Sortera efter:
Budget
Sortera efter:Populärt i dag
21 - 40 av 5 244 foton
Artikel 1 av 3
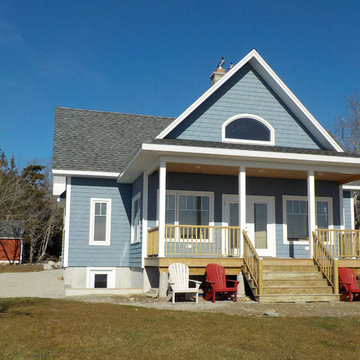
Architectural Designs Cottage House Plan 2105DR has always been popular, and our client's home built on his waterfront lot in Nova Scotia looks great with its front porch with water views, vaulted interior and clean clapboard exterior.
Ready when you are. Where do YOU want to build?
Specs-at-a-glance
2 beds
2 full baths
~1,500 sq. ft.
Plans: http://www.architecturaldesigns.com/2105dr
#readywhenyouare
#houseplan
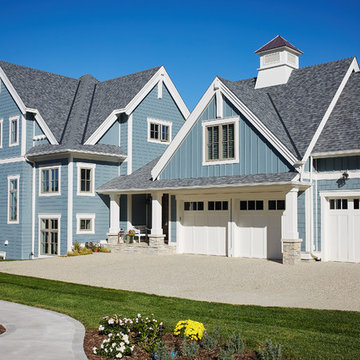
Designed with an open floor plan and layered outdoor spaces, the Onaway is a perfect cottage for narrow lakefront lots. The exterior features elements from both the Shingle and Craftsman architectural movements, creating a warm cottage feel. An open main level skillfully disguises this narrow home by using furniture arrangements and low built-ins to define each spaces’ perimeter. Every room has a view to each other as well as a view of the lake. The cottage feel of this home’s exterior is carried inside with a neutral, crisp white, and blue nautical themed palette. The kitchen features natural wood cabinetry and a long island capped by a pub height table with chairs. Above the garage, and separate from the main house, is a series of spaces for plenty of guests to spend the night. The symmetrical bunk room features custom staircases to the top bunks with drawers built in. The best views of the lakefront are found on the master bedrooms private deck, to the rear of the main house. The open floor plan continues downstairs with two large gathering spaces opening up to an outdoor covered patio complete with custom grill pit.
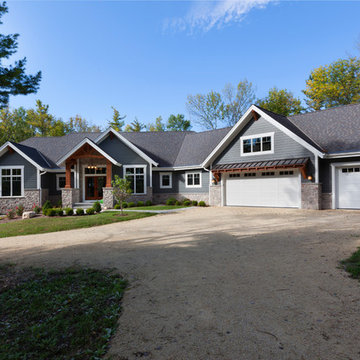
Modern mountain aesthetic in this fully exposed custom designed ranch. Exterior brings together lap siding and stone veneer accents with welcoming timber columns and entry truss. Garage door covered with standing seam metal roof supported by brackets. Large timber columns and beams support a rear covered screened porch. (Ryan Hainey)
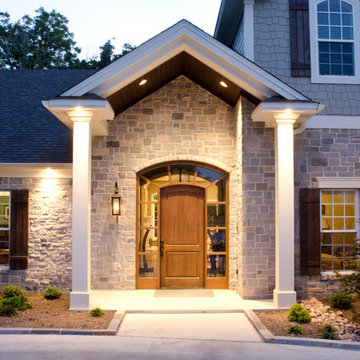
Close up view of Front Entry
Idéer för att renovera ett mycket stort vintage blått stenhus, med två våningar och sadeltak
Idéer för att renovera ett mycket stort vintage blått stenhus, med två våningar och sadeltak
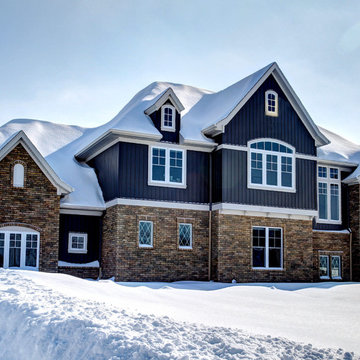
Photos by Kaity
Bild på ett stort amerikanskt blått hus, med två våningar, tegel och sadeltak
Bild på ett stort amerikanskt blått hus, med två våningar, tegel och sadeltak
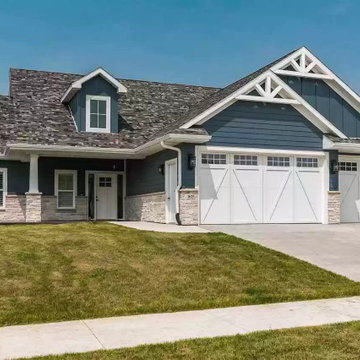
Unleash the Beauty of Your Home's Facade with Our Exterior Painting Expertise! At Henry's Painting & Contracting, we specialize in transforming houses into stunning works of art. Our skilled team of exterior painters offers a spectrum of services, from updating your home's color palette to restoring its original charm. We understand that your home's exterior is the first thing visitors see, and we're committed to enhancing its curb appeal with top-notch craftsmanship. Let us bring vibrancy, protection, and lasting beauty to your property with our professional exterior painting services.
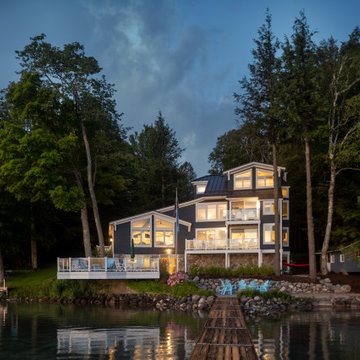
Idéer för att renovera ett stort vintage blått hus, med vinylfasad och tak i metall
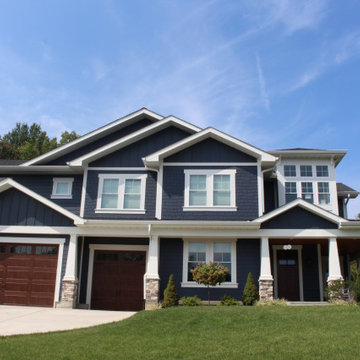
This beautiful dark blue new construction home was built with Deep Blue James Hardie siding and Arctic White trim. 7" cedarmill lap, shingle, and vertical siding were used to create a more aesthetically interesting exterior. the wood garage doors and porch ceilings added another level of curb appeal to this stunning home.
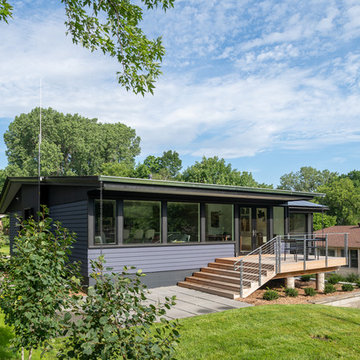
Large windows at the back of the home allow abundant day-lighting, while the large overhang provides some shade and shelter from the elements . The clear cedar deck and the crisp bleacher-style stairs are beautiful as well as functional. The streamlined, galvanized bar stock railing system with stainless steel cables is sturdy, yet "invisible", allowing the owners to enjoy an unobstructed view. Permeable paving provides a walkway to the front of the home.
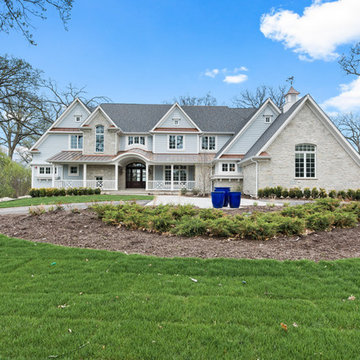
Front Exterior
Klassisk inredning av ett stort blått hus, med två våningar, sadeltak och tak i shingel
Klassisk inredning av ett stort blått hus, med två våningar, sadeltak och tak i shingel
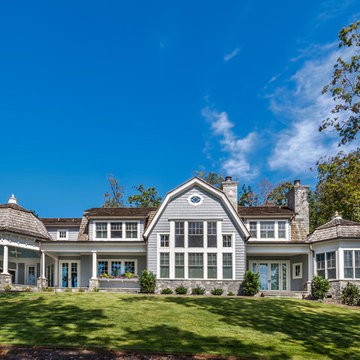
Exempel på ett maritimt blått hus, med mansardtak, tak i shingel och två våningar
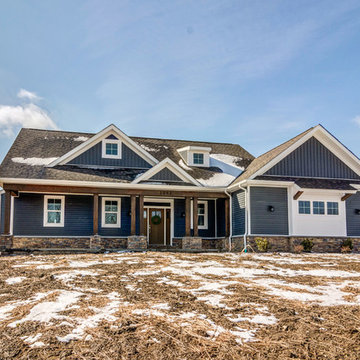
Mary Jane Salopek, Picatour
Idéer för mellanstora lantliga blå hus, med två våningar, vinylfasad, sadeltak och tak i shingel
Idéer för mellanstora lantliga blå hus, med två våningar, vinylfasad, sadeltak och tak i shingel
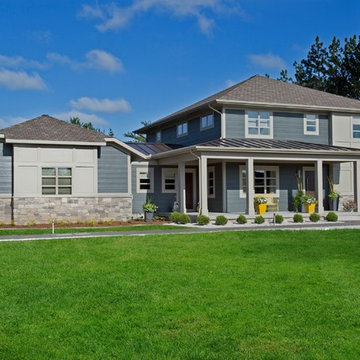
Simple and attractive, this functional design goes above and beyond to meet the needs of homeowners. The main level includes all the amenities needed to comfortably entertain. Formal dining and sitting areas are located at the front of the home, while the rest of the floor is more casual. The kitchen and adjoining hearth room lead to the outdoor living space, providing ample space to gather and lounge. Upstairs, the luxurious master bedroom suite is joined by two additional bedrooms, which share an en suite bathroom. A guest bedroom can be found on the lower level, along with a family room and recreation areas.
Photographer: TerVeen Photography
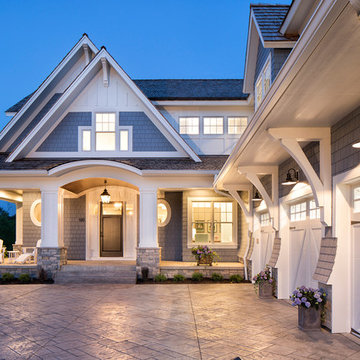
With an updated, coastal feel, this cottage-style residence is right at home in its Orono setting. The inspired architecture pays homage to the graceful tradition of historic homes in the area, yet every detail has been carefully planned to meet today’s sensibilities. Here, reclaimed barnwood and bluestone meet glass mosaic and marble-like Cambria in perfect balance.
5 bedrooms, 5 baths, 6,022 square feet and three-car garage
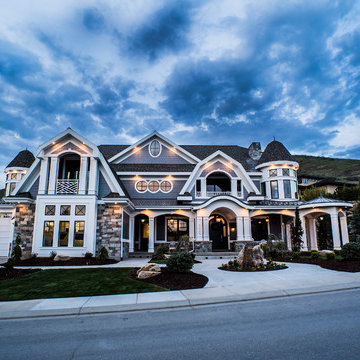
Idéer för stora maritima blå hus, med blandad fasad, sadeltak, två våningar och tak i shingel
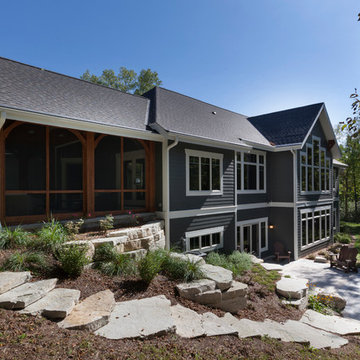
Modern mountain aesthetic in this fully exposed custom designed ranch. Exterior brings together lap siding and stone veneer accents with welcoming timber columns and entry truss. Garage door covered with standing seam metal roof supported by brackets. Large timber columns and beams support a rear covered screened porch. (Ryan Hainey)
5 244 foton på blått blått hus
2
