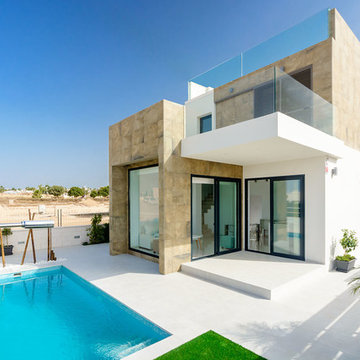69 717 foton på blått, brunt hus
Sortera efter:
Budget
Sortera efter:Populärt i dag
21 - 40 av 69 717 foton
Artikel 1 av 3
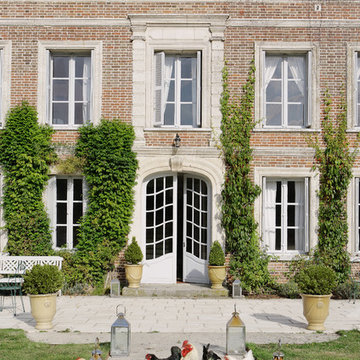
pierre jean verger
Idéer för att renovera ett stort vintage brunt hus, med tre eller fler plan, tegel och sadeltak
Idéer för att renovera ett stort vintage brunt hus, med tre eller fler plan, tegel och sadeltak

This timber frame modern mountain home has a layout that spreads across one level, giving the kitchen, dining room, great room, and bedrooms a view from the windows framed in timber and steel.
Produced By: PrecisionCraft Log & Timber Homes
Photo Credit: Heidi Long
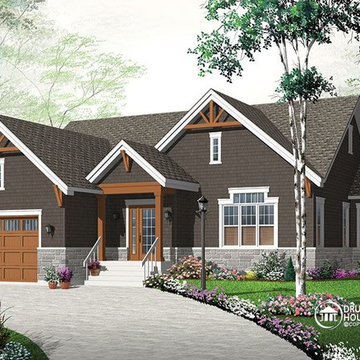
Craftsman house plan # 3260-V3 by Drummond House Plans
Blueprints 7 PDF files available starting at $919
NEW CRAFTSMAN HOUSE PLAN WITH OPEN FLOOR PLAN
This three bedroom Craftsman has all of the features necessary to make it the perfect place to raise a growing family or even to adapt it to the needs of empty nesters by changing the third bedroom into a home office or study.
Upon entering the large entrance foyer, with wall to wall closet, through the door into the open floor plan layout adds to the feeling of space. Abundant windows along the front and side provide natural light throughout the large living room. A two sided fireplace separates the space to the dining room, which has room for a table that seats 6 whose patio doors open out onto the deck with a view to the back yard. The "L" shaped kitchen has a large, central island. which is the perfect place for casual meals.
The powder room and separate laundry area on the main floor are convenient features and the master bedroom has a walk-in closet, double vanity and large shower enclosure. The two other bedrooms share a private, Jack and Jill bathroom, accessible directly from each through pocket doors, with tub and double vanity.
The double garage has direct access to the inside of the home through a door to the split landing, a perfect feature to avoid unpleasant weather when bringing home the groceries!.

Designed by MossCreek, this beautiful timber frame home includes signature MossCreek style elements such as natural materials, expression of structure, elegant rustic design, and perfect use of space in relation to build site. Photo by Mark Smith
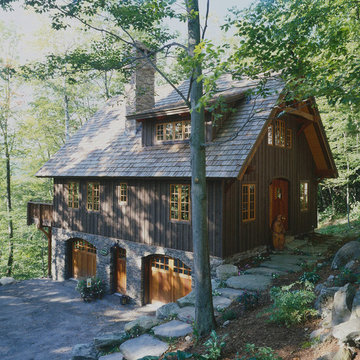
Inredning av ett amerikanskt mellanstort brunt trähus, med tre eller fler plan och sadeltak
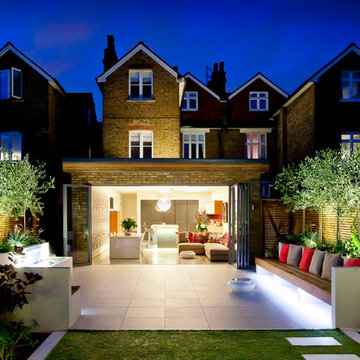
Inspiration för moderna bruna hus, med tre eller fler plan, tegel och sadeltak

Boomgaarden Architects
Inredning av ett klassiskt stort blått hus, med två våningar, fiberplattor i betong, sadeltak och tak i shingel
Inredning av ett klassiskt stort blått hus, med två våningar, fiberplattor i betong, sadeltak och tak i shingel

Won 2013 AIANC Design Award
Idéer för vintage bruna hus, med två våningar och tak i metall
Idéer för vintage bruna hus, med två våningar och tak i metall

Located within a gated golf course community on the shoreline of Buzzards Bay this residence is a graceful and refined Gambrel style home. The traditional lines blend quietly into the surroundings.
Photo Credit: Eric Roth
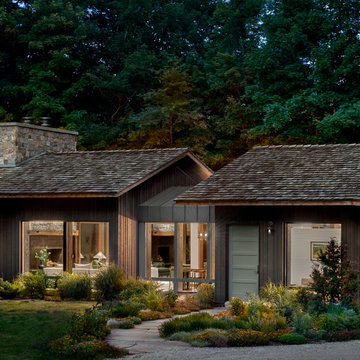
The transparency at the front of the house is afforded by the long private drive through woods.
Bild på ett mellanstort rustikt brunt hus, med allt i ett plan och tak i shingel
Bild på ett mellanstort rustikt brunt hus, med allt i ett plan och tak i shingel
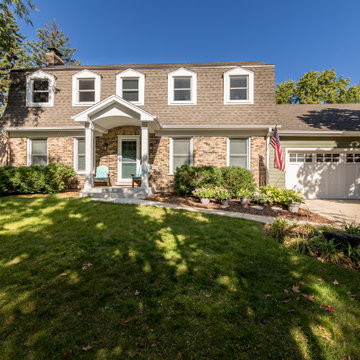
Bild på ett vintage brunt hus, med två våningar, tegel, sadeltak och tak i shingel
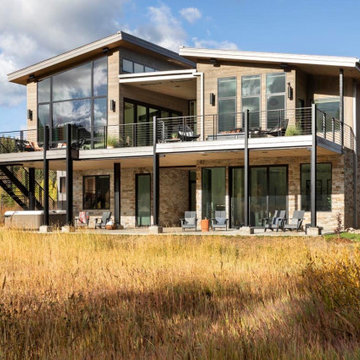
Bild på ett stort rustikt brunt hus, med två våningar, blandad fasad och tak i metall

H2D Architecture + Design worked with the homeowners to design a second story addition on their existing home in the Wallingford neighborhood of Seattle. The second story is designed with three bedrooms, storage space, new stair, and roof deck overlooking to views of the lake beyond.
Design by: H2D Architecture + Design
www.h2darchitects.com
#seattlearchitect
#h2darchitects
#secondstoryseattle
Photos by: Porchlight Imaging
Built by: Crescent Builds

Front elevation modern mountain style.
Idéer för ett mellanstort amerikanskt brunt hus, med allt i ett plan, sadeltak och tak i shingel
Idéer för ett mellanstort amerikanskt brunt hus, med allt i ett plan, sadeltak och tak i shingel

Rancher exterior remodel - craftsman portico and pergola addition. Custom cedar woodwork with moravian star pendant and copper roof. Cedar Portico. Cedar Pavilion. Doylestown, PA remodelers

Idéer för att renovera ett mellanstort vintage blått hus, med stuckatur och mansardtak
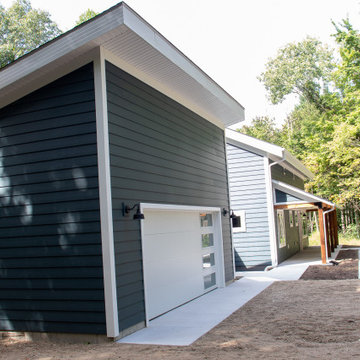
Idéer för ett mellanstort modernt blått hus i flera nivåer, med vinylfasad, pulpettak och tak i shingel

This cottage-style bungalow was designed for an asymmetrical lot with multiple challenges. Decorative brackets enhance the entry tower and bring a sense of arrival.
69 717 foton på blått, brunt hus
2
