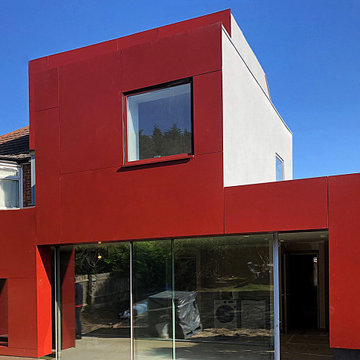814 foton på blått flerfamiljshus
Sortera efter:
Budget
Sortera efter:Populärt i dag
161 - 180 av 814 foton
Artikel 1 av 3
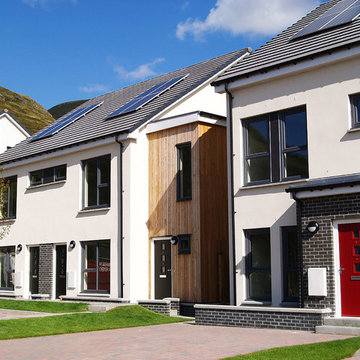
A 48 unit development of volumetric dwellings for social rent designed to meet the 'Gold' Standard for sustainability. The project was awarded funding from the Scottish Government under the Greener Homes Innovation Scheme; a scheme which strives to invest in modern methods of construction and reduce carbon emissions in housing. Constructed off-site using a SIP system, the dwellings achieve unprecedented levels of energy performance; both in terms of minimal heat loss and air leakage. This fabric-first approach, together with renewable technologies, results in dwellings which produce 50-60% less carbon emissions.
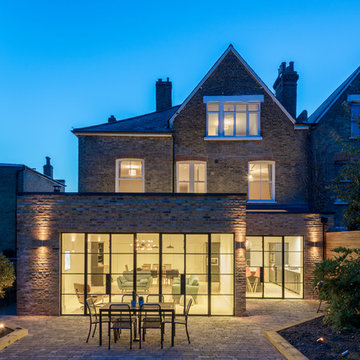
Idéer för stora funkis beige flerfamiljshus, med tre eller fler plan, tegel och valmat tak
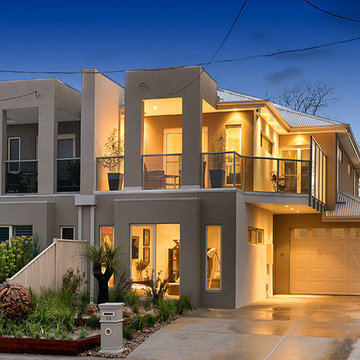
This house had a great structure but lacked but needed to be updated dramtically before auction.....Newly landscaped front garden
Vicki Brereton
Foto på ett mellanstort funkis beige hus, med två våningar, valmat tak och tak i metall
Foto på ett mellanstort funkis beige hus, med två våningar, valmat tak och tak i metall
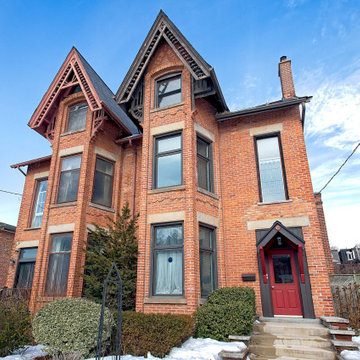
Amazing Victorian style exterior!
Foto på ett stort vintage rött flerfamiljshus, med tre eller fler plan, tegel och tak i shingel
Foto på ett stort vintage rött flerfamiljshus, med tre eller fler plan, tegel och tak i shingel
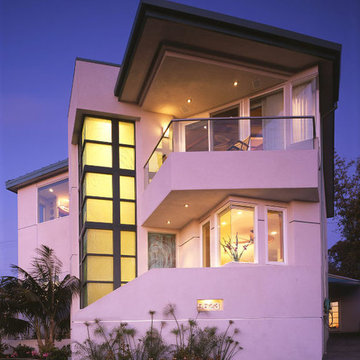
The homes geometric design, seaside ambiance and elegant glass entry sets in apart from other residences in Bird Rock.
Inspiration för ett stort funkis vitt flerfamiljshus, med två våningar, stuckatur och platt tak
Inspiration för ett stort funkis vitt flerfamiljshus, med två våningar, stuckatur och platt tak
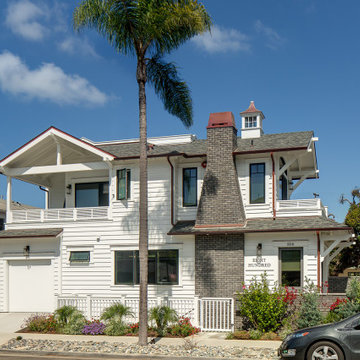
Maritim inredning av ett mellanstort vitt hus, med två våningar, sadeltak och tak i shingel
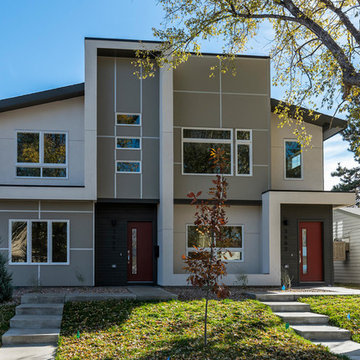
Exempel på ett mellanstort modernt beige hus, med två våningar och tak i shingel
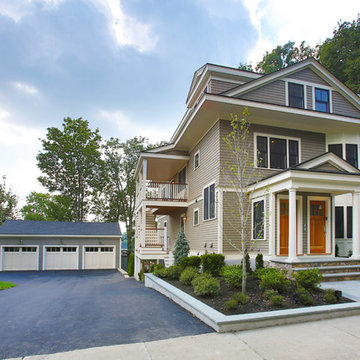
Exterior of newly-remodeled duplex home in Brookline, MA. Three car garage and spacious driveway. Landscaped front yard and front porch with columns. White bay windows with dark window shades. Two-level side porches. Bright medium hardwood doors. Beige siding with black and white trim detailing.
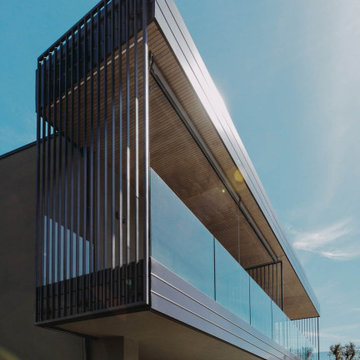
Inspiration för ett litet funkis grönt hus, med allt i ett plan, platt tak och tak i mixade material
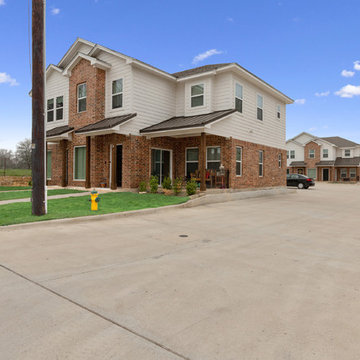
New clean multi family living. Architect hand designed duplex with spectacular natural lighting and beautifully designed color scheme.
Inspiration för ett mellanstort funkis flerfärgat flerfamiljshus, med två våningar, tegel, sadeltak och tak i metall
Inspiration för ett mellanstort funkis flerfärgat flerfamiljshus, med två våningar, tegel, sadeltak och tak i metall
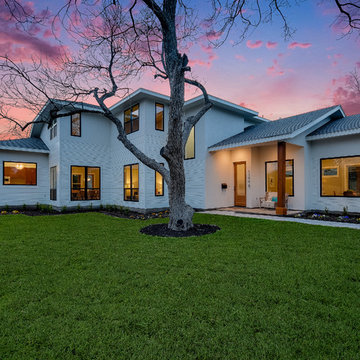
Shutterbug
Idéer för att renovera ett stort funkis vitt flerfamiljshus, med två våningar, blandad fasad, pulpettak och tak i shingel
Idéer för att renovera ett stort funkis vitt flerfamiljshus, med två våningar, blandad fasad, pulpettak och tak i shingel
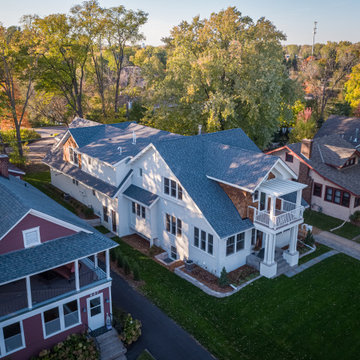
Built by Pillar Homes
Photography by Spacecrafting Photography
Exempel på ett litet maritimt vitt flerfamiljshus, med två våningar och blandad fasad
Exempel på ett litet maritimt vitt flerfamiljshus, med två våningar och blandad fasad
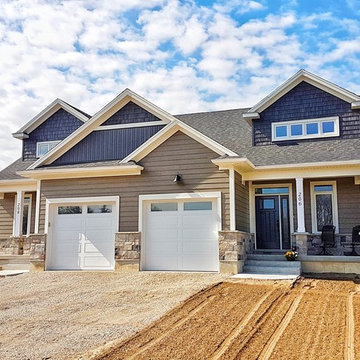
Idéer för ett litet amerikanskt beige flerfamiljshus, med två våningar, fiberplattor i betong, sadeltak och tak i shingel
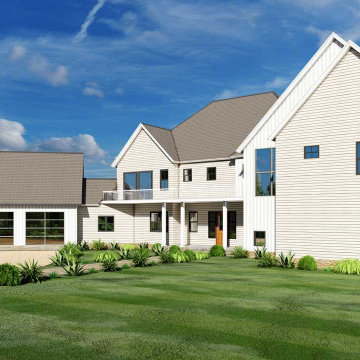
The farmhouse design is well-suited for multi-family houses plus apartment buildings with sloping sides. Their distinct design helps them create an eye-catching appearance, and the spacious porch welcomes guests and hosts inside. The modern cottage's main-floor layout flaunts a spacious and elegantly designed formal living area connected to a large back porch and an inviting fireplace to keep you warm in the winter. This room features a reading area with an office area with storage and a deck, a well-equipped kitchen with a modern counter, a complimentary breakfast point off the butler's kitchen, and a sun porch with a fireplace. The kitchen is connected to the laundry room, and the mudroom has a garage, which has 3 cars. In addition, the powder room and a mudroom are located on the lower level. This luxurious luxury home's interior includes living rooms with games, a fitness center, a half bath, and storage space. The upstairs level of the home features a master bedroom with a modern master bathroom with typical amenities and an assortment of bedrooms offering a private bathroom with closets and private alcoves. Each bedroom has a gorgeous walk-in closet. The spacious five-bedroom, four-bathroom bungalow-style house is intended for everyone to enjoy time together.
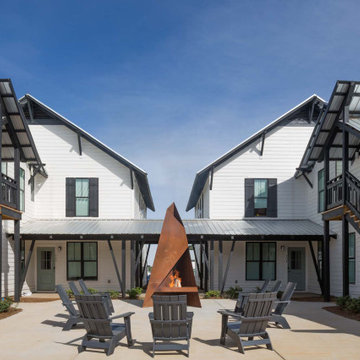
Student Housing Community in Duplexes linked together for Fraternities and Sororities
International Design Awards Honorable Mention for Professional Design
2018 American Institute of Building Design Best in Show
2018 American Institute of Building Design Grand ARDA American Residential Design Award for Multi-Family of the Year
2018 American Institute of Building Design Grand ARDA American Residential Design Award for Design Details
2018 NAHB Best in American Living Awards Gold Award for Detail of the Year
2018 NAHB Best in American Living Awards Gold Award for Student Housing
2019 Student Housing Business National Innovator Award for Best Student Housing Design over 400 Beds
AIA Chapter Housing Citation
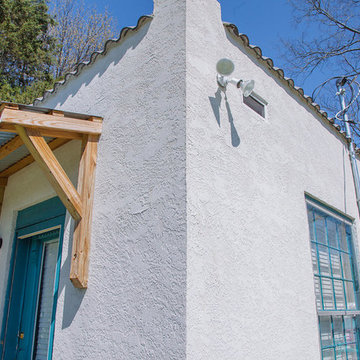
Stucco installation, terracotta roofing, porch overhangs and accent paint job
Exempel på ett litet amerikanskt vitt flerfamiljshus, med allt i ett plan, stuckatur, platt tak och tak i shingel
Exempel på ett litet amerikanskt vitt flerfamiljshus, med allt i ett plan, stuckatur, platt tak och tak i shingel
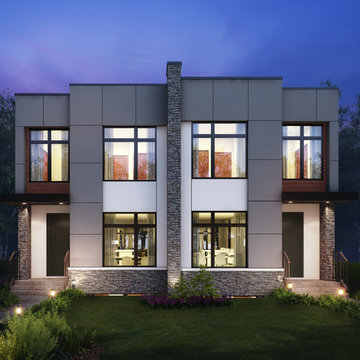
Modern inredning av ett mellanstort grått flerfamiljshus, med två våningar, stuckatur och tak i shingel
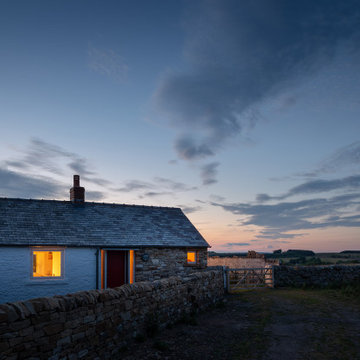
Inredning av ett skandinaviskt litet flerfärgat hus i flera nivåer, med sadeltak och tak med takplattor
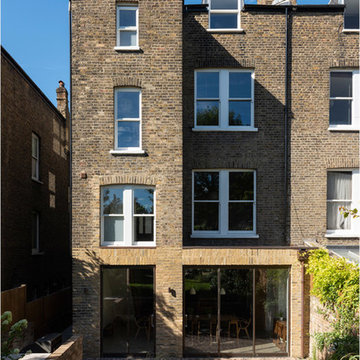
Caroline Mardon
Idéer för stora funkis gula flerfamiljshus, med tre eller fler plan, tegel, platt tak och tak i mixade material
Idéer för stora funkis gula flerfamiljshus, med tre eller fler plan, tegel, platt tak och tak i mixade material
814 foton på blått flerfamiljshus
9
