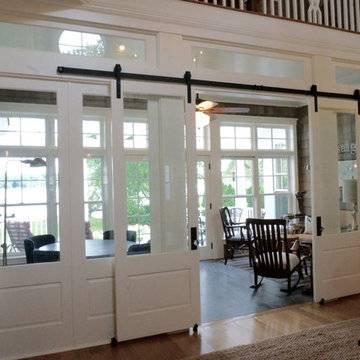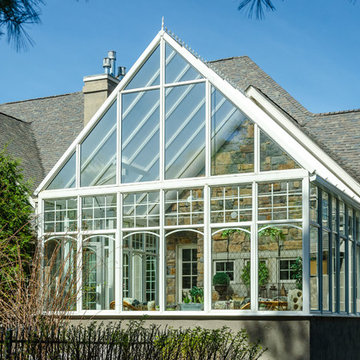9 138 foton på blått, grått uterum
Sortera efter:
Budget
Sortera efter:Populärt i dag
41 - 60 av 9 138 foton
Artikel 1 av 3

The owners spend a great deal of time outdoors and desperately desired a living room open to the elements and set up for long days and evenings of entertaining in the beautiful New England air. KMA’s goal was to give the owners an outdoor space where they can enjoy warm summer evenings with a glass of wine or a beer during football season.
The floor will incorporate Natural Blue Cleft random size rectangular pieces of bluestone that coordinate with a feature wall made of ledge and ashlar cuts of the same stone.
The interior walls feature weathered wood that complements a rich mahogany ceiling. Contemporary fans coordinate with three large skylights, and two new large sliding doors with transoms.
Other features are a reclaimed hearth, an outdoor kitchen that includes a wine fridge, beverage dispenser (kegerator!), and under-counter refrigerator. Cedar clapboards tie the new structure with the existing home and a large brick chimney ground the feature wall while providing privacy from the street.
The project also includes space for a grill, fire pit, and pergola.

Exempel på ett rustikt uterum, med betonggolv, en standard öppen spis, en spiselkrans i sten, tak och grått golv

Photo credit: Laurey W. Glenn/Southern Living
Maritim inredning av ett uterum, med en standard öppen spis, en spiselkrans i tegelsten och tak
Maritim inredning av ett uterum, med en standard öppen spis, en spiselkrans i tegelsten och tak

Inspiration för maritima uterum, med en standard öppen spis, en spiselkrans i sten, tak, vitt golv och mörkt trägolv

This house features an open concept floor plan, with expansive windows that truly capture the 180-degree lake views. The classic design elements, such as white cabinets, neutral paint colors, and natural wood tones, help make this house feel bright and welcoming year round.

Spacecrafting
Idéer för att renovera ett maritimt uterum, med mellanmörkt trägolv, en standard öppen spis, en spiselkrans i sten och tak
Idéer för att renovera ett maritimt uterum, med mellanmörkt trägolv, en standard öppen spis, en spiselkrans i sten och tak

Exempel på ett mellanstort lantligt uterum, med mellanmörkt trägolv, tak och brunt golv
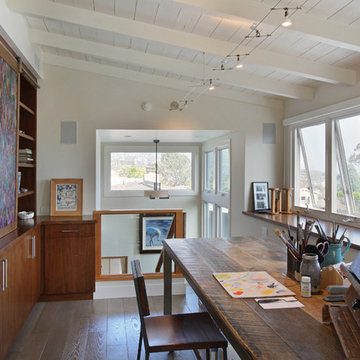
Photography by Aidin Mariscal
50 tals inredning av ett mellanstort uterum, med mellanmörkt trägolv, tak och grått golv
50 tals inredning av ett mellanstort uterum, med mellanmörkt trägolv, tak och grått golv

Idéer för att renovera ett medelhavsstil uterum, med klinkergolv i terrakotta, glastak och brunt golv

Bild på ett stort vintage uterum, med en standard öppen spis, en spiselkrans i sten, tak och grått golv

Inspiration för maritima uterum, med ljust trägolv, en standard öppen spis, en spiselkrans i metall och tak
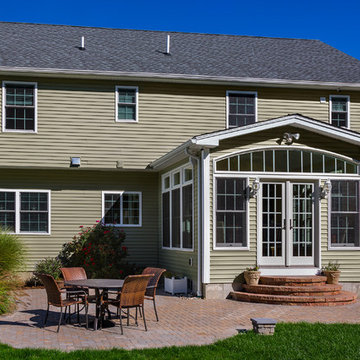
Foto på ett mellanstort vintage uterum, med marmorgolv, tak och brunt golv

Richard Leo Johnson
Wall Color: Sherwin Williams - White Wisp OC-54
Ceiling & Trim Color: Sherwin Williams - Extra White 7006
Chaise Lounge: Hickory Chair, Made to Measure Lounge
Side Table: Noir, Hiro Table

All season sunroom with glazed openings on four sides of the room flooding the interior with natural light. Sliding doors provide access onto large stone patio leading out into the rear garden. Space is well insulated and heated with a beautiful ceiling fan to move the air.
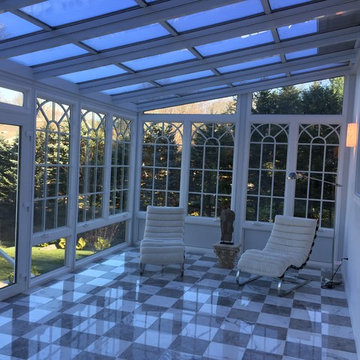
Side view of Interior of new Four Seasons System 230 Sun & Stars Straight Sunroom. Shows how the sunroom flows into the interior. Transom glass is above the french doors to bring the sunlight from the sunroom in to warm up the interior of the house.
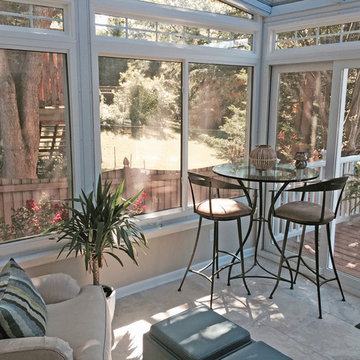
My clients were having a modest sunroom installed off of their living room that connected to their deck area. It was a small space with two entrances. In order to maximize the floor space and offer versatility, I specified two swivel chairs with storage ottomans, a glass-top iron pub table with swivel barstools, and a radiant heat tile floor to keep the room cozy all year round.

Stefan Meyer
Exempel på ett mellanstort modernt uterum, med glastak, klinkergolv i keramik och grått golv
Exempel på ett mellanstort modernt uterum, med glastak, klinkergolv i keramik och grått golv
9 138 foton på blått, grått uterum
3

