3 267 foton på blått hus, med allt i ett plan
Sortera efter:
Budget
Sortera efter:Populärt i dag
101 - 120 av 3 267 foton
Artikel 1 av 3
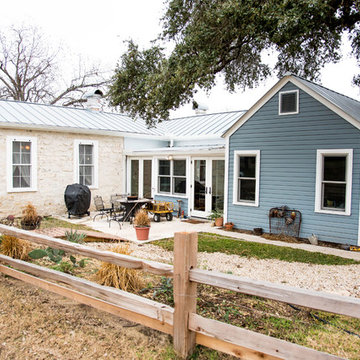
Idéer för ett mellanstort lantligt blått hus, med allt i ett plan, blandad fasad, sadeltak och tak i metall
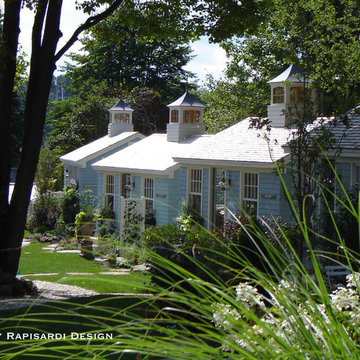
Idéer för att renovera ett litet maritimt blått trähus, med allt i ett plan och pulpettak
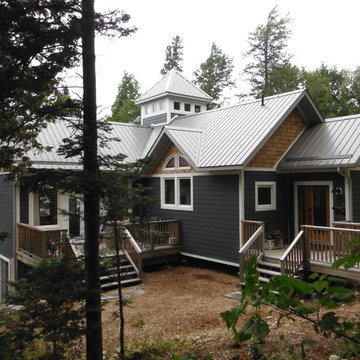
The owners of this cottage are teachers who subdivided the neighbouring family cottage lot. The owners wanted a traditional, cozy but functional space to relax and spend their summers with family and friends. The cottage is set on a point of land and had many set back restrictions. The design resulted in a unique layout and features an all wood interior, a stone fireplace and reclaimed wood floors.
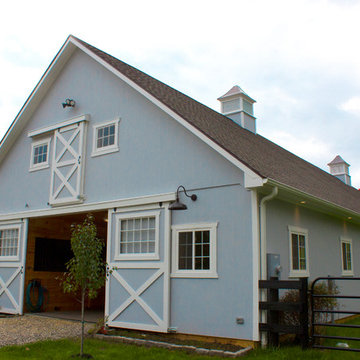
Lantlig inredning av ett stort blått hus, med allt i ett plan, sadeltak och tak i shingel

Located adjacent to Linden Park at 999 43rd street in Oakland, the property can be described as transitional on many levels. In the urban sense, the neighborhood remains somewhat edgy but is slowly absorbing some of the calming effects of gentrification. Although momentum has stalled somewhat since the economic downturn, recent re-occupation of two nearby warehouses, one as housing and one as a charter school, has contributed significantly to establishing a more hospitable and engaging character to the neighborhood. Living here remains a dynamic balance between embracing the community and maintaining privacy.
Since this was intended as a live/work compound, the building needed to accommodate an office, a residence, as well as retain its workshop. It was a tight fit even for a bachelor—the living and dining room doubled as a meeting space and lounge for bL’s crew. Growth in the business and a diminishing enchantment with the 24hr comingling of my personal and professional lives compelled phase one of expansion. This took the form of a retired freezer shipping container which we transformed into an office located in the back lot. My personal office remained in the main building while other work stations migrated out back. A year later, marriage and imminent parenthood prompted a second, contiguous shipping container conversion. Practically speaking, this allowed adequate and varied space to compactly accommodate both family and business. Architecturally, the second container allowed the formation of layered inner courtyard that provides privacy without hermetically sealing us off from our neighbors.
The container conversions are a significant part of extensive green building credentials. These include myriad reclaimed, non-toxic and sustainably sourced materials and a solar thermal system servicing both domestic hot water and hydronic heating. In 2008, Build It Green featured the property on a green home tour. Aside from the container additions, we have stayed within the bounds of the existing building envelope. The process has been and continues to be one of discovery and dialogue; the proverbial Khanian brick in the form of a north Oakland warehouse.

Rancher exterior remodel - craftsman portico and pergola addition. Custom cedar woodwork with moravian star pendant and copper roof. Cedar Portico. Cedar Pavilion. Doylestown, PA remodelers
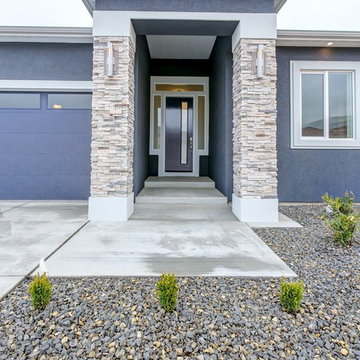
Inspiration för mellanstora moderna blå hus, med allt i ett plan, stuckatur, valmat tak och tak i shingel
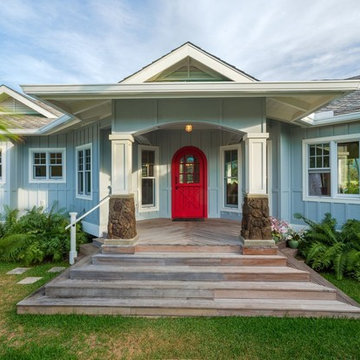
Idéer för mellanstora maritima blå hus, med allt i ett plan, sadeltak och tak i shingel
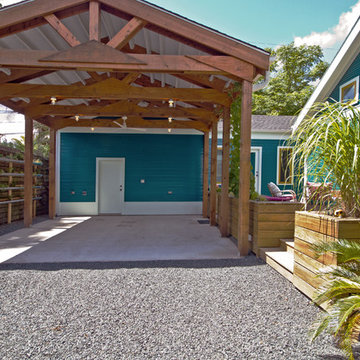
View of new carport, storage, deck, and addition from the driveway.
Exempel på ett mellanstort amerikanskt blått hus, med allt i ett plan, sadeltak och tak i shingel
Exempel på ett mellanstort amerikanskt blått hus, med allt i ett plan, sadeltak och tak i shingel

Inredning av ett modernt litet blått hus, med allt i ett plan, fiberplattor i betong, pulpettak och tak i metall
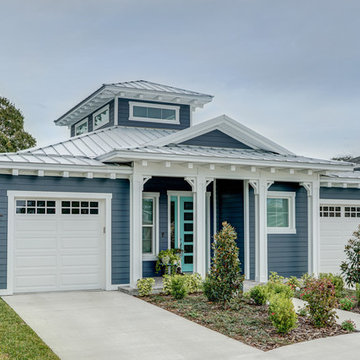
The metal roof, blue lap siding, white corbels, and the window trim and columns provide the architectural detail to set this beach house apart.
Foto på ett mellanstort maritimt blått hus, med allt i ett plan, fiberplattor i betong, sadeltak och tak i metall
Foto på ett mellanstort maritimt blått hus, med allt i ett plan, fiberplattor i betong, sadeltak och tak i metall
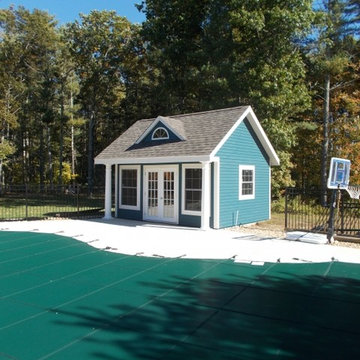
14x16 Poolhouse built in Bridgewater MA
Inspiration för mellanstora klassiska blå trähus, med allt i ett plan, sadeltak och tak i shingel
Inspiration för mellanstora klassiska blå trähus, med allt i ett plan, sadeltak och tak i shingel
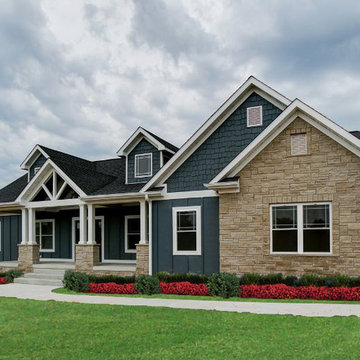
Bild på ett mellanstort amerikanskt blått hus, med allt i ett plan, fiberplattor i betong, sadeltak och tak i shingel
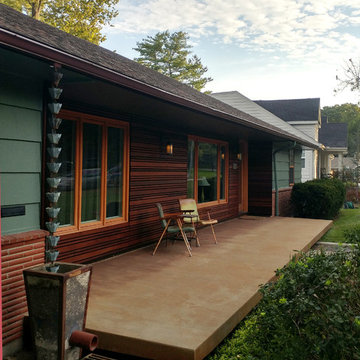
Photo: RDM
Inredning av ett retro mellanstort blått trähus, med allt i ett plan och valmat tak
Inredning av ett retro mellanstort blått trähus, med allt i ett plan och valmat tak
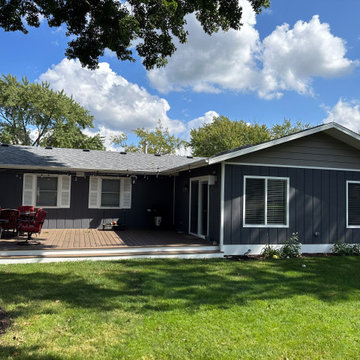
Idéer för att renovera ett vintage blått hus, med allt i ett plan och tak i shingel
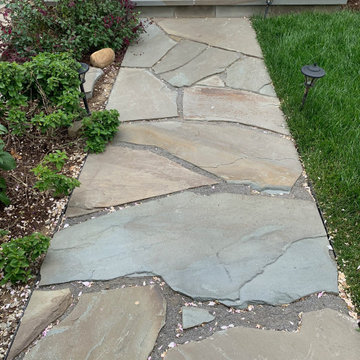
Flagstone walkway
Idéer för att renovera ett litet amerikanskt blått hus, med allt i ett plan
Idéer för att renovera ett litet amerikanskt blått hus, med allt i ett plan
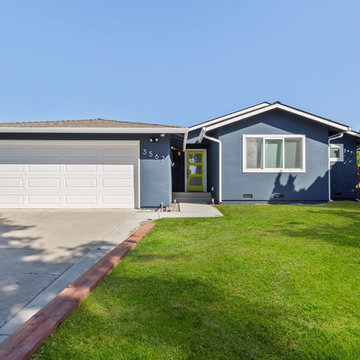
30 Years of Construction Experience in the Bay Area | Best of Houzz!
We are a passionate, family owned/operated local business in the Bay Area, California. At Lavan Construction, we create a fresh and fit environment with over 30 years of experience in building and construction in both domestic and international markets. We have a unique blend of leadership combining expertise in construction contracting and management experience from Fortune 500 companies. We commit to deliver you a world class experience within your budget and timeline while maintaining trust and transparency. At Lavan Construction, we believe relationships are the main component of any successful business and we stand by our motto: “Trust is the foundation we build on.”
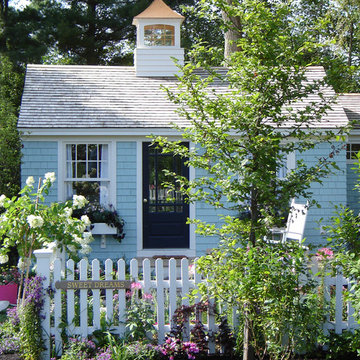
Foto på ett litet shabby chic-inspirerat blått trähus, med allt i ett plan och pulpettak
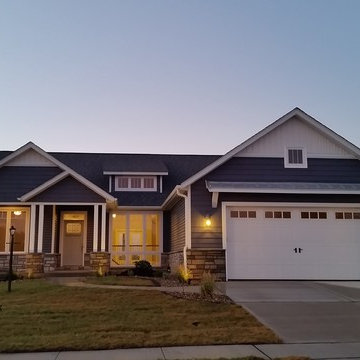
Amerikansk inredning av ett mellanstort blått hus, med allt i ett plan, blandad fasad och tak i shingel
3 267 foton på blått hus, med allt i ett plan
6
