3 309 foton på blått hus, med fiberplattor i betong
Sortera efter:
Budget
Sortera efter:Populärt i dag
1 - 20 av 3 309 foton
Artikel 1 av 3

This cozy lake cottage skillfully incorporates a number of features that would normally be restricted to a larger home design. A glance of the exterior reveals a simple story and a half gable running the length of the home, enveloping the majority of the interior spaces. To the rear, a pair of gables with copper roofing flanks a covered dining area and screened porch. Inside, a linear foyer reveals a generous staircase with cascading landing.
Further back, a centrally placed kitchen is connected to all of the other main level entertaining spaces through expansive cased openings. A private study serves as the perfect buffer between the homes master suite and living room. Despite its small footprint, the master suite manages to incorporate several closets, built-ins, and adjacent master bath complete with a soaker tub flanked by separate enclosures for a shower and water closet.
Upstairs, a generous double vanity bathroom is shared by a bunkroom, exercise space, and private bedroom. The bunkroom is configured to provide sleeping accommodations for up to 4 people. The rear-facing exercise has great views of the lake through a set of windows that overlook the copper roof of the screened porch below.
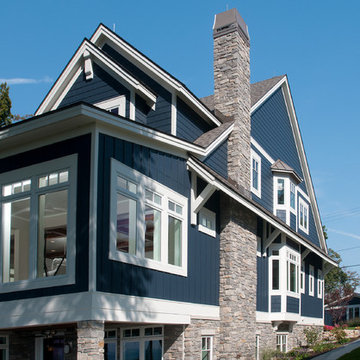
Forget just one room with a view—Lochley has almost an entire house dedicated to capturing nature’s best views and vistas. Make the most of a waterside or lakefront lot in this economical yet elegant floor plan, which was tailored to fit a narrow lot and has more than 1,600 square feet of main floor living space as well as almost as much on its upper and lower levels. A dovecote over the garage, multiple peaks and interesting roof lines greet guests at the street side, where a pergola over the front door provides a warm welcome and fitting intro to the interesting design. Other exterior features include trusses and transoms over multiple windows, siding, shutters and stone accents throughout the home’s three stories. The water side includes a lower-level walkout, a lower patio, an upper enclosed porch and walls of windows, all designed to take full advantage of the sun-filled site. The floor plan is all about relaxation – the kitchen includes an oversized island designed for gathering family and friends, a u-shaped butler’s pantry with a convenient second sink, while the nearby great room has built-ins and a central natural fireplace. Distinctive details include decorative wood beams in the living and kitchen areas, a dining area with sloped ceiling and decorative trusses and built-in window seat, and another window seat with built-in storage in the den, perfect for relaxing or using as a home office. A first-floor laundry and space for future elevator make it as convenient as attractive. Upstairs, an additional 1,200 square feet of living space include a master bedroom suite with a sloped 13-foot ceiling with decorative trusses and a corner natural fireplace, a master bath with two sinks and a large walk-in closet with built-in bench near the window. Also included is are two additional bedrooms and access to a third-floor loft, which could functions as a third bedroom if needed. Two more bedrooms with walk-in closets and a bath are found in the 1,300-square foot lower level, which also includes a secondary kitchen with bar, a fitness room overlooking the lake, a recreation/family room with built-in TV and a wine bar perfect for toasting the beautiful view beyond.
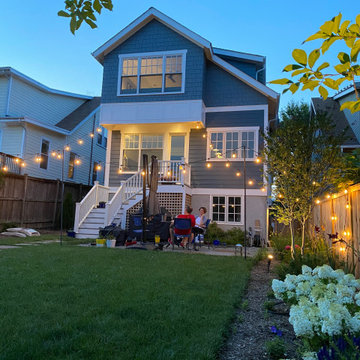
Rear facade with paneled bay window and lattice.
Amerikansk inredning av ett blått hus, med två våningar, fiberplattor i betong, sadeltak och tak i shingel
Amerikansk inredning av ett blått hus, med två våningar, fiberplattor i betong, sadeltak och tak i shingel
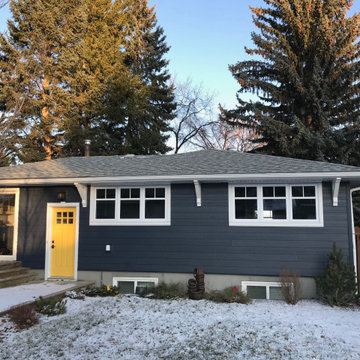
Foto på ett mellanstort vintage blått hus, med allt i ett plan och fiberplattor i betong

Robert Miller Photography
Inspiration för ett stort amerikanskt blått hus, med tre eller fler plan, fiberplattor i betong, tak i shingel och sadeltak
Inspiration för ett stort amerikanskt blått hus, med tre eller fler plan, fiberplattor i betong, tak i shingel och sadeltak
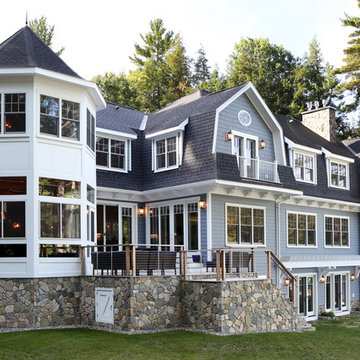
Stunning example of Nantucket style home with gambrel roof, large windows and french doors on all levels facing 260 feet of lake frontage. Beautiful pergola over lower level walk out to lake.
Tom Grimes Photography
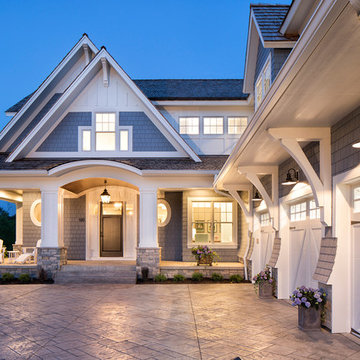
With an updated, coastal feel, this cottage-style residence is right at home in its Orono setting. The inspired architecture pays homage to the graceful tradition of historic homes in the area, yet every detail has been carefully planned to meet today’s sensibilities. Here, reclaimed barnwood and bluestone meet glass mosaic and marble-like Cambria in perfect balance.
5 bedrooms, 5 baths, 6,022 square feet and three-car garage
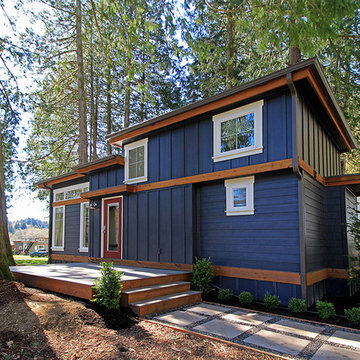
Inredning av ett amerikanskt litet blått hus, med allt i ett plan, fiberplattor i betong och platt tak

Showcase Photographers
Idéer för ett litet modernt blått hus, med allt i ett plan och fiberplattor i betong
Idéer för ett litet modernt blått hus, med allt i ett plan och fiberplattor i betong
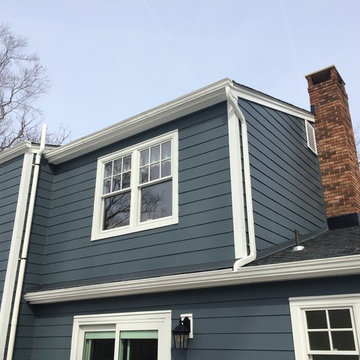
GAF Timberline HD (Charcoal)
James HardiePlank 7" Exp Cedarmill (Evening Blue)
James HardieShingle 5" StraightEdge (Evening Blue)
James HardieShingle 5" StraightEdge (Evening Blue)
James HardieTrim NT3 3.5" (Arctic White)
AZEK Full Cellular PVC Crown Moulding Profiles
Pella Windows
6" Gutters & Downspouts (White)
Installed by American Home Contractors, Florham Park, NJ
Property located in Millington, NJ
www.njahc.com
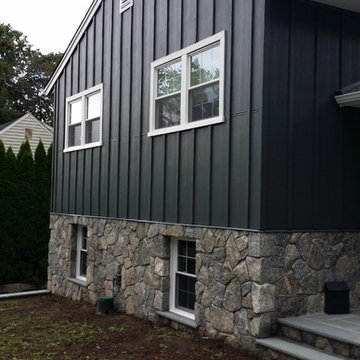
New James Hardie board and Batten siding with complimenting stone work
Idéer för att renovera ett mellanstort vintage blått hus, med två våningar, fiberplattor i betong, sadeltak och tak i shingel
Idéer för att renovera ett mellanstort vintage blått hus, med två våningar, fiberplattor i betong, sadeltak och tak i shingel

This stunning lake home had great attention to detail with vertical board and batton in the peaks, custom made anchor shutters, White Dove trim color, Hale Navy siding color, custom stone blend and custom stained cedar decking and tongue-and-groove on the porch ceiling.

Modern inredning av ett blått hus, med fiberplattor i betong, platt tak och tak i metall
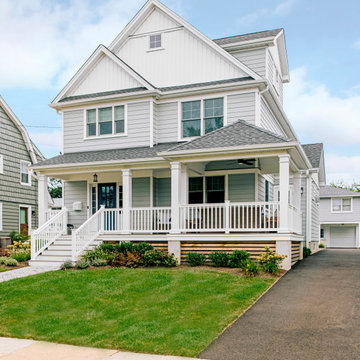
Inspiration för ett maritimt blått hus, med tre eller fler plan och fiberplattor i betong
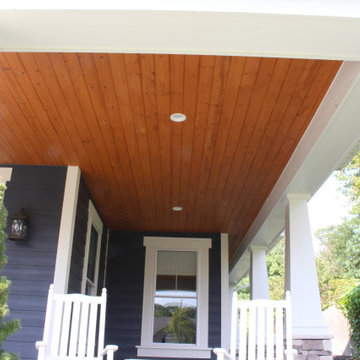
This beautiful dark blue new construction home was built with Deep Blue James Hardie siding and Arctic White trim. 7" cedarmill lap, shingle, and vertical siding were used to create a more aesthetically interesting exterior. the wood garage doors and porch ceilings added another level of curb appeal to this stunning home.
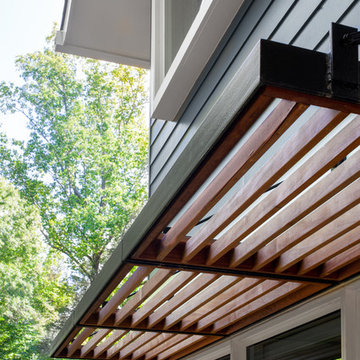
Split level modern trellis detail
Klassisk inredning av ett mellanstort blått hus i flera nivåer, med fiberplattor i betong och sadeltak
Klassisk inredning av ett mellanstort blått hus i flera nivåer, med fiberplattor i betong och sadeltak
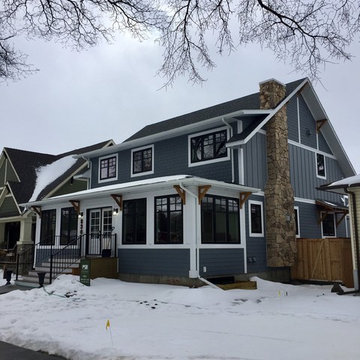
Luxury Cape Cod home on Kinsmen Park
Amerikansk inredning av ett stort blått hus, med två våningar, fiberplattor i betong, sadeltak och tak i shingel
Amerikansk inredning av ett stort blått hus, med två våningar, fiberplattor i betong, sadeltak och tak i shingel
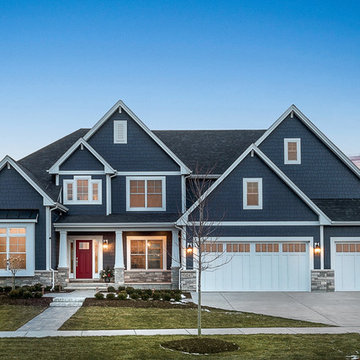
Welcome home! Stunning Craftsman exterior featuring JamesHardie fiber cement siding.
Bild på ett stort vintage blått hus, med två våningar, fiberplattor i betong, tak i shingel och valmat tak
Bild på ett stort vintage blått hus, med två våningar, fiberplattor i betong, tak i shingel och valmat tak
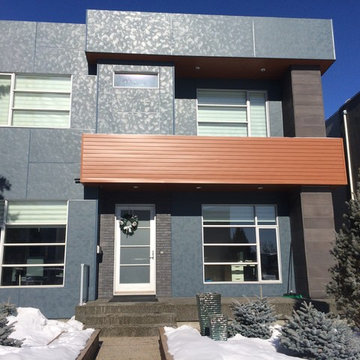
S.I.S. Exterior Renovations
Exempel på ett stort modernt blått hus, med två våningar, fiberplattor i betong och platt tak
Exempel på ett stort modernt blått hus, med två våningar, fiberplattor i betong och platt tak
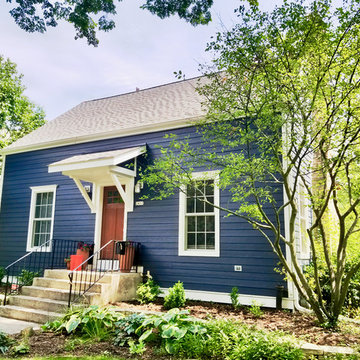
Installed James Hardie Lap Siding in ColorPlus Technology Deep Ocean, James Hardie Crown Mouldings, Frieze Boards & Trim (Smooth Texture) both in ColorPlus Technology Arctic White, Beechworth Fiberglass Double Hung Replacement Windows in Frost White on Home and Detached Garage.
Installed ProVia Front Entry Door and Back Door, New Gutters & Downspouts to (Front Elevation only) and Built new Portico Cover to Front Entry.
3 309 foton på blått hus, med fiberplattor i betong
1