7 654 foton på blått hus, med fiberplattor i betong
Sortera efter:
Budget
Sortera efter:Populärt i dag
81 - 100 av 7 654 foton
Artikel 1 av 3
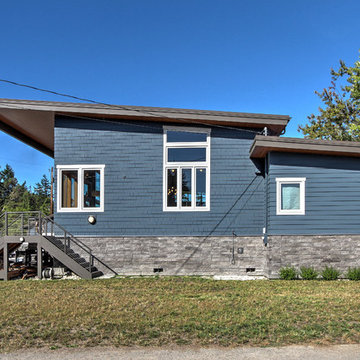
South Elevation
Focus Photography NW
Inredning av ett modernt litet blått hus, med allt i ett plan, fiberplattor i betong, pulpettak och tak i metall
Inredning av ett modernt litet blått hus, med allt i ett plan, fiberplattor i betong, pulpettak och tak i metall
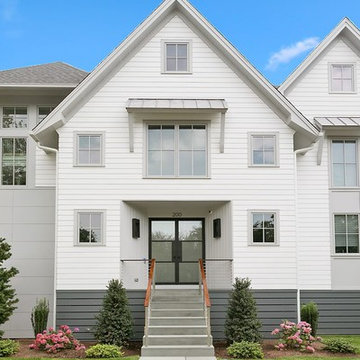
Idéer för mellanstora maritima vita hus, med tre eller fler plan, fiberplattor i betong och tak i shingel
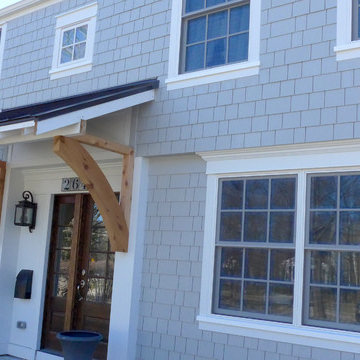
Highland Park, IL 60035 Colonial Home with Hardie Custom Color Siding Shingle Straight Edge Shake (Front) Lap (Sides), HardieTrim Arctic White ROOF IKO Oakridge Architectural Shingles Estate Gray and installed metal roof front entry portico.

Idéer för att renovera ett mellanstort funkis grått hus, med tre eller fler plan, fiberplattor i betong och platt tak
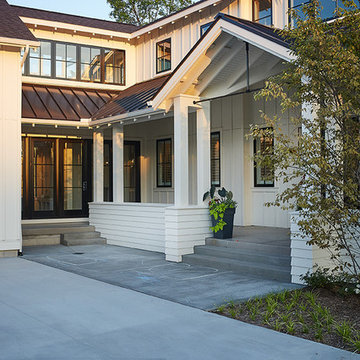
Ashley Avila Photography
Idéer för ett stort lantligt vitt hus, med två våningar, fiberplattor i betong och sadeltak
Idéer för ett stort lantligt vitt hus, med två våningar, fiberplattor i betong och sadeltak
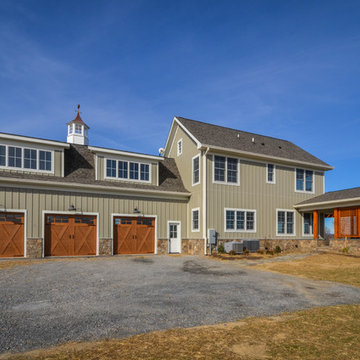
The three-car garage is topped by a copper pergola and shed dormers. Lattice on the lanai will soon be covered with wisteria. James Hardie vertical siding adds to the farmhouse feel of this new home.
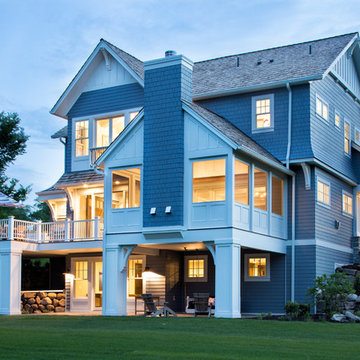
With an updated, coastal feel, this cottage-style residence is right at home in its Orono setting. The inspired architecture pays homage to the graceful tradition of historic homes in the area, yet every detail has been carefully planned to meet today’s sensibilities. Here, reclaimed barnwood and bluestone meet glass mosaic and marble-like Cambria in perfect balance.

The front of the house features an open porch, a common feature in the neighborhood. Stairs leading up to it are tucked behind one of a pair of brick walls. The brick was installed with raked (recessed) horizontal joints which soften the overall scale of the walls. The clerestory windows topping the taller of the brick walls bring light into the foyer and a large closet without sacrificing privacy. The living room windows feature a slight tint which provides a greater sense of privacy during the day without having to draw the drapes. An overhang lined on its underside in stained cedar leads to the entry door which again is hidden by one of the brick walls.

Our goal on this project was to create a live-able and open feeling space in a 690 square foot modern farmhouse. We planned for an open feeling space by installing tall windows and doors, utilizing pocket doors and building a vaulted ceiling. An efficient layout with hidden kitchen appliances and a concealed laundry space, built in tv and work desk, carefully selected furniture pieces and a bright and white colour palette combine to make this tiny house feel like a home. We achieved our goal of building a functionally beautiful space where we comfortably host a few friends and spend time together as a family.
John McManus
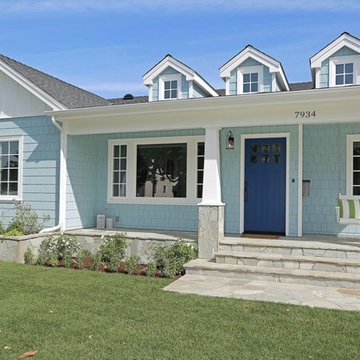
Single story new construction. General Contractor: Robert M. Pagan Construction Co.
Idéer för ett mellanstort klassiskt blått hus, med allt i ett plan, fiberplattor i betong och sadeltak
Idéer för ett mellanstort klassiskt blått hus, med allt i ett plan, fiberplattor i betong och sadeltak
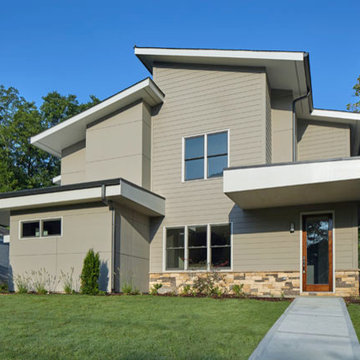
The front exterior of a "duplex style" townhome in the Reynoldstown neighborhood of Atlanta. The exterior consists of Hardiplank, Hardiboard and stone. Designed by Eric Rawlings and built by Epic Development
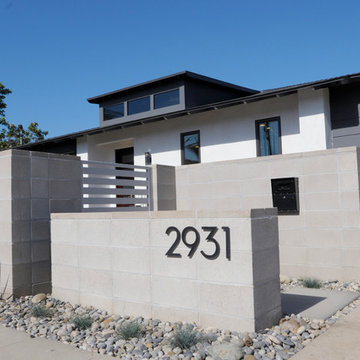
This concrete block wall adds privacy and depth to the house. The straight stack pattern is more modern than a traditional brick offset pattern. The horizontal rails break up what would otherwise be a solid wall. The wall was designed to jog at the corner of the driveway to comply with San Diego visibility triangle requirements (maximum 3 ft height within the triangle).
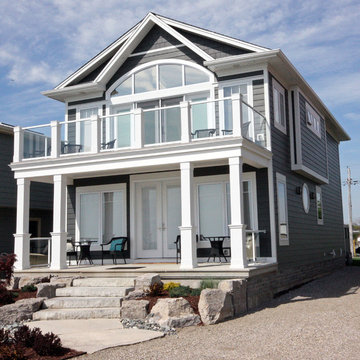
Mike Ross
Inspiration för ett litet maritimt grått hus, med två våningar, fiberplattor i betong och sadeltak
Inspiration för ett litet maritimt grått hus, med två våningar, fiberplattor i betong och sadeltak
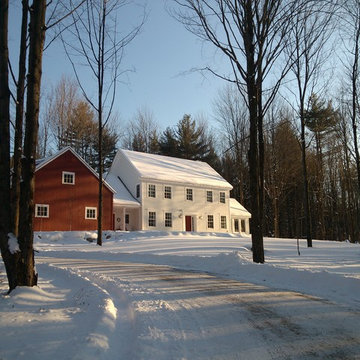
Bickford Construction designed and built this traditional Federal Colonial which blends in with the historic homes of this quaint Vermont Village. It offers all the modern conveniences of today's lifestyle, but looks like a classic Vermont picture postcard.

Bold and beautiful colors accentuate this traditional Charleston style Lowcountry home. Warm and inviting.
Bild på ett litet vintage rött hus, med två våningar, fiberplattor i betong och sadeltak
Bild på ett litet vintage rött hus, med två våningar, fiberplattor i betong och sadeltak
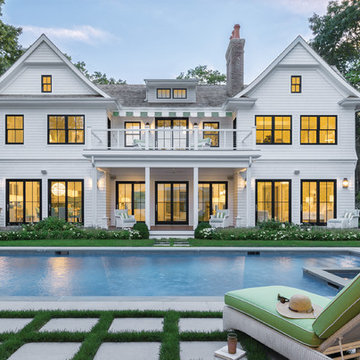
Inredning av ett klassiskt stort vitt hus, med två våningar, fiberplattor i betong och sadeltak
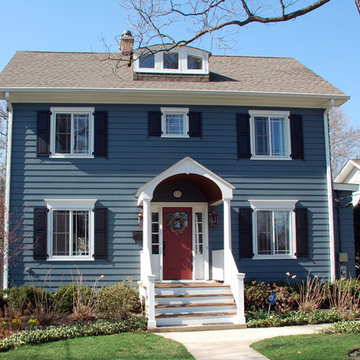
This Glencoe, IL Colonial Style Home was remodeled by Siding & Windows Group. We installed Marvin Ultimate Clad Windows, Fypon Shutters in Black, Premium James Hardie Artisan Lap Siding in ColorPlus Technology Color Evening Blue. Installed James Hardie Artisan Accent Trim in ColorPlus Technology Color Arctic White, Hardie Soffit & Fascia in Arctic White. Also remodeled Front Entry Portico with Wood Columns and Railings.

Exempel på ett mellanstort modernt svart hus, med två våningar, fiberplattor i betong och pulpettak

Expanded wrap around porch with dual columns. Bronze metal shed roof accents the rock exterior.
Inspiration för mycket stora maritima beige hus, med två våningar, fiberplattor i betong, sadeltak och tak i shingel
Inspiration för mycket stora maritima beige hus, med två våningar, fiberplattor i betong, sadeltak och tak i shingel
7 654 foton på blått hus, med fiberplattor i betong
5
