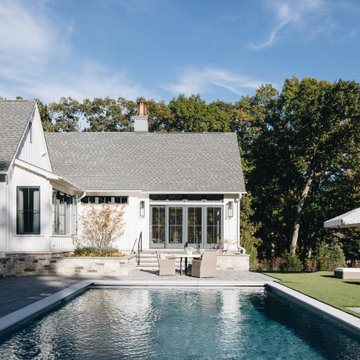1 919 foton på blått hus, med halvvalmat sadeltak
Sortera efter:
Budget
Sortera efter:Populärt i dag
121 - 140 av 1 919 foton
Artikel 1 av 3
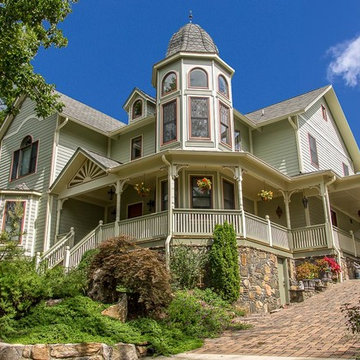
HomeSource Builders
Exempel på ett stort eklektiskt grått trähus, med två våningar och halvvalmat sadeltak
Exempel på ett stort eklektiskt grått trähus, med två våningar och halvvalmat sadeltak
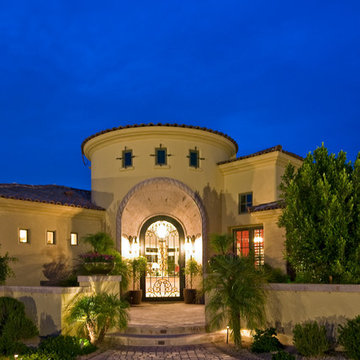
High Res Media
Medelhavsstil inredning av ett mellanstort beige hus, med två våningar, stuckatur och halvvalmat sadeltak
Medelhavsstil inredning av ett mellanstort beige hus, med två våningar, stuckatur och halvvalmat sadeltak
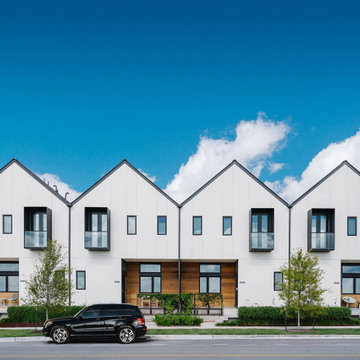
Completed in 2015, this project incorporates a Scandinavian vibe to enhance the modern architecture and farmhouse details. The vision was to create a balanced and consistent design to reflect clean lines and subtle rustic details, which creates a calm sanctuary. The whole home is not based on a design aesthetic, but rather how someone wants to feel in a space, specifically the feeling of being cozy, calm, and clean. This home is an interpretation of modern design without focusing on one specific genre; it boasts a midcentury master bedroom, stark and minimal bathrooms, an office that doubles as a music den, and modern open concept on the first floor. It’s the winner of the 2017 design award from the Austin Chapter of the American Institute of Architects and has been on the Tribeza Home Tour; in addition to being published in numerous magazines such as on the cover of Austin Home as well as Dwell Magazine, the cover of Seasonal Living Magazine, Tribeza, Rue Daily, HGTV, Hunker Home, and other international publications.
Featured on Dwell!
https://www.dwell.com/article/sustainability-is-the-centerpiece-of-this-new-austin-development-071e1a55
---
Project designed by the Atomic Ranch featured modern designers at Breathe Design Studio. From their Austin design studio, they serve an eclectic and accomplished nationwide clientele including in Palm Springs, LA, and the San Francisco Bay Area.
For more about Breathe Design Studio, see here: https://www.breathedesignstudio.com/
To learn more about this project, see here: https://www.breathedesignstudio.com/scandifarmhouse

Mitchel Shenker Photography.
Street view showing restored 1920's restored storybook house.
Idéer för att renovera ett litet vintage vitt hus, med två våningar, stuckatur, halvvalmat sadeltak och tak i shingel
Idéer för att renovera ett litet vintage vitt hus, med två våningar, stuckatur, halvvalmat sadeltak och tak i shingel
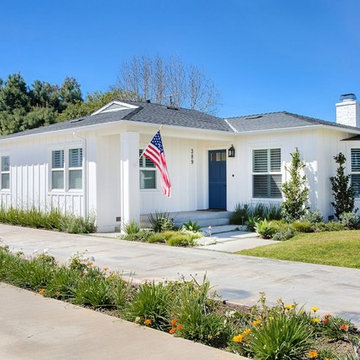
One-story bungalow/cottage with white exterior. Navy blue front door to complete the clean, fresh look.
Photography by Darlene Halaby
Foto på ett stort funkis vitt hus, med allt i ett plan, halvvalmat sadeltak och tak i shingel
Foto på ett stort funkis vitt hus, med allt i ett plan, halvvalmat sadeltak och tak i shingel
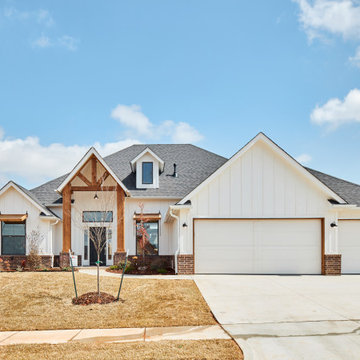
You will love the 12 foot ceilings, stunning kitchen, beautiful floors and accent tile detail in the secondary bath. This one level plan also offers a media room, study and formal dining. This award winning floor plan has been featured as a model home and can be built with different modifications.
Designed by one of the most highly regarded designers in the Southeast, Carter Skinner, the balance and proportion of this lovely home honors well Raleigh’s rich architectural history. This traditional all brick home enjoys rich architectural details including a lovely portico columned with wrought iron rail, bay window with copper roof, and graciously fluted roof lines.
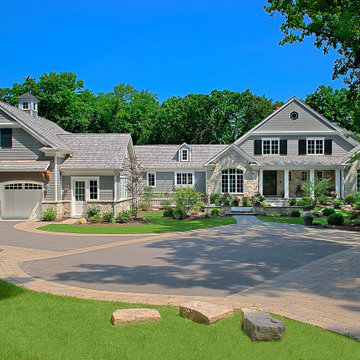
Idéer för ett stort klassiskt grått hus, med två våningar, halvvalmat sadeltak och tak i shingel
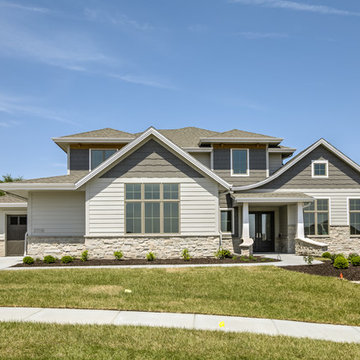
Vintage Modern Exterior in Omaha. A tribute to the past with modern elements.
Idéer för att renovera ett stort lantligt grått hus, med två våningar, tak i shingel och halvvalmat sadeltak
Idéer för att renovera ett stort lantligt grått hus, med två våningar, tak i shingel och halvvalmat sadeltak
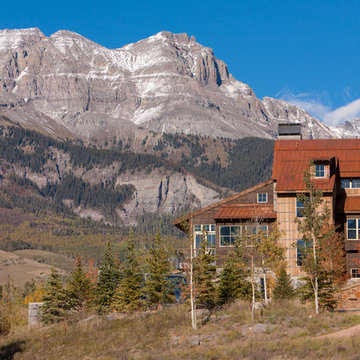
Idéer för ett stort modernt flerfärgat hus i flera nivåer, med blandad fasad, halvvalmat sadeltak och tak i metall
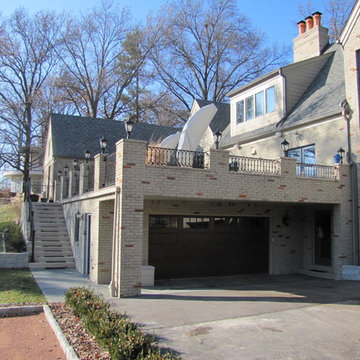
Amerikansk inredning av ett mycket stort grått hus i flera nivåer, med tegel, halvvalmat sadeltak och tak i shingel
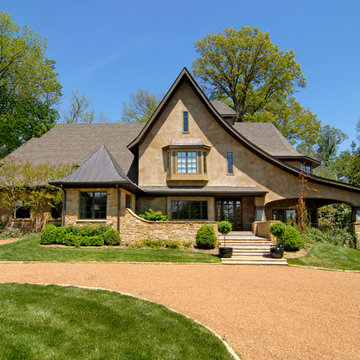
Idéer för att renovera ett stort vintage beige stenhus, med tre eller fler plan och halvvalmat sadeltak
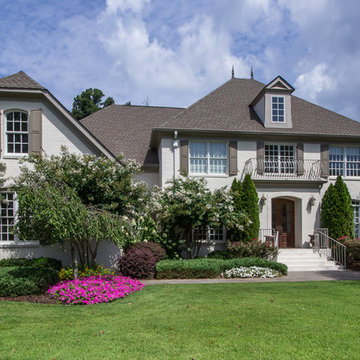
Exempel på ett mellanstort klassiskt vitt hus, med två våningar, tegel, halvvalmat sadeltak och tak i shingel
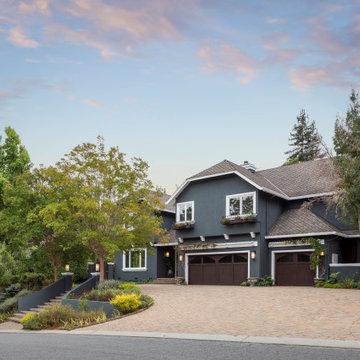
Idéer för att renovera ett mycket stort vintage blått hus, med två våningar, stuckatur, halvvalmat sadeltak och tak i shingel
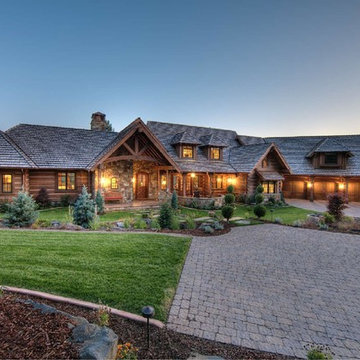
Rustic Appalachian Dovetail Log Home
Exempel på ett stort rustikt brunt hus, med två våningar, halvvalmat sadeltak och tak i shingel
Exempel på ett stort rustikt brunt hus, med två våningar, halvvalmat sadeltak och tak i shingel
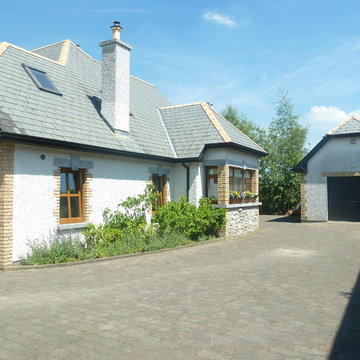
Side elevation and Garage
Idéer för ett klassiskt vitt hus, med allt i ett plan och halvvalmat sadeltak
Idéer för ett klassiskt vitt hus, med allt i ett plan och halvvalmat sadeltak
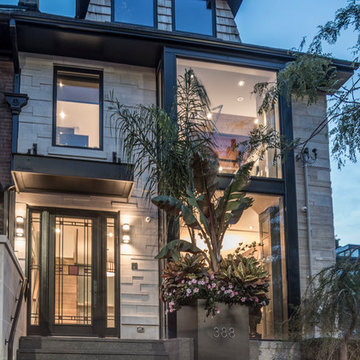
Idéer för mycket stora vintage bruna hus, med tre eller fler plan, blandad fasad, halvvalmat sadeltak och tak i shingel
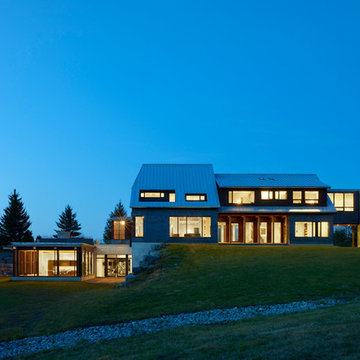
Photography: Shai Gil
Modern inredning av ett stort grått hus, med tre eller fler plan, blandad fasad och halvvalmat sadeltak
Modern inredning av ett stort grått hus, med tre eller fler plan, blandad fasad och halvvalmat sadeltak
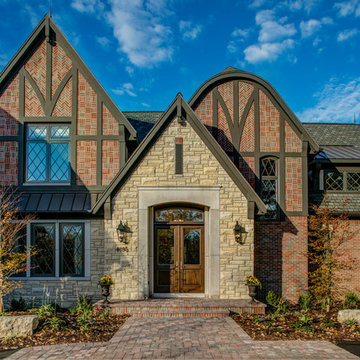
Bill Lindhout Photography
Inredning av ett klassiskt stort rött hus, med två våningar, tegel och halvvalmat sadeltak
Inredning av ett klassiskt stort rött hus, med två våningar, tegel och halvvalmat sadeltak
1 919 foton på blått hus, med halvvalmat sadeltak
7
