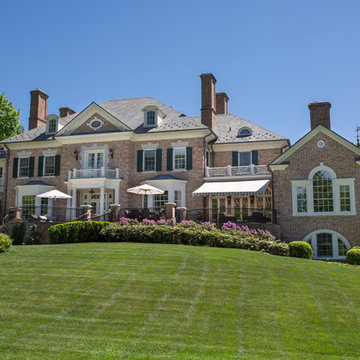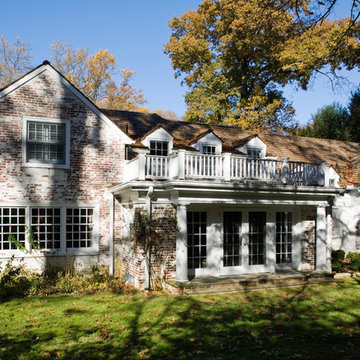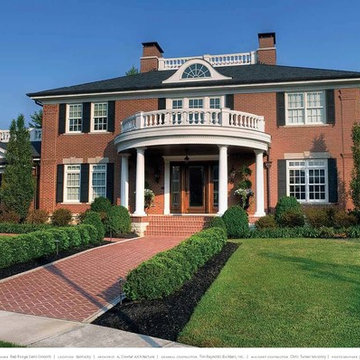9 773 foton på blått hus, med tegel
Sortera efter:
Budget
Sortera efter:Populärt i dag
221 - 240 av 9 773 foton
Artikel 1 av 3
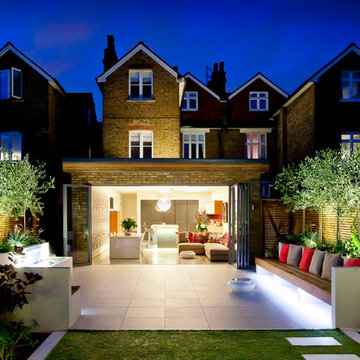
Inspiration för moderna bruna hus, med tre eller fler plan, tegel och sadeltak
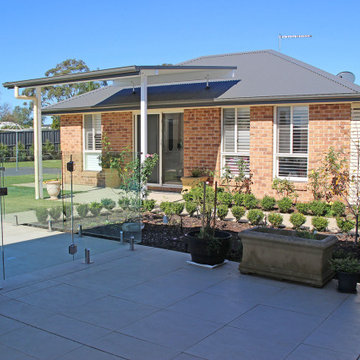
The beautifully appointed granny flat at the back of the main house is a great solution for extended family, in this case for their adult daughter.
Exempel på ett stort klassiskt hus, med tegel, valmat tak och tak i metall
Exempel på ett stort klassiskt hus, med tegel, valmat tak och tak i metall
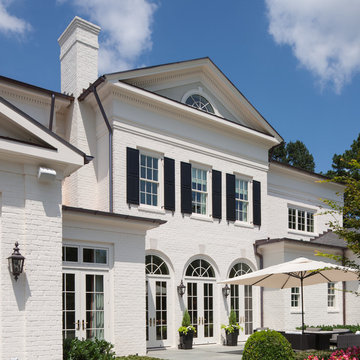
Idéer för ett stort klassiskt vitt hus, med två våningar, tegel, valmat tak och levande tak
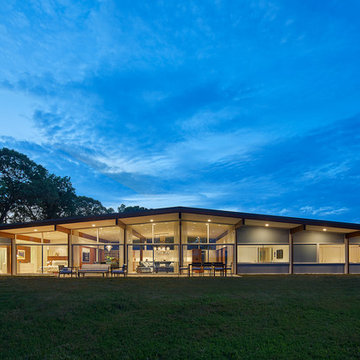
Photography: Anice Hoachlander, Hoachlander Davis Photography.
Idéer för stora 50 tals beige hus, med allt i ett plan, tegel och sadeltak
Idéer för stora 50 tals beige hus, med allt i ett plan, tegel och sadeltak
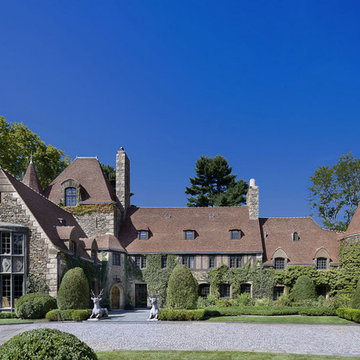
Architect: Andre Tchelistcheff Architects New York. NY
Builder: Xhema of Greenwich CT
Installer: TRM Enterprises Bridgehampton NY
Back story.
Northern has worked with both Xhema and TRM many tiles. We have worked with Andre before he branched out on his own.
Originally Xhema’s contact was to replace the roof and repair the garage, which as some point had been made into an indoor swimming pool without adequate ventilation. The budget was about $8m and there were 20 drawings.
By the time the job was 6 months old the scope of work has expanded to over $30m and over 200 drawings had been produced.
Northern was contacted to visit the site and evaluate the existing roof. Although the house had been added to over the years the same tile was used but due to the location of the house the color of the tile varied considerably from the front to the back.
Northern identified a large number of custom details which would require us to:
1) Match the existing Field tile in size, thickness (it was actually thicker at the butt and reduced to ½” where the tile is overlapped) , surface texture and the color.
2) Make tiles that are curved in their length to suit the curved rafter on the gabled dormers.
3) Make the curved tiles to suit the low slope octagonal tower.
4) Make the curved tiles and Arris style hips to suit the hipped dormers with the curved rafters.
5) Make the segmented tiles to suit the round turret.
6) Make the custom arris style hip tiles for the octagonal tower.
7) Make the custom Arris style hip to suit the different roof pitches as well as the varying splays at the eaves.
8) Make the custom pieces to suit the swept valleys
Simon broke down each section of the roof. He indented all items for each section and agreed the measure etc with the installers. This ‘Project Bible’ became an invaluable tool for the installer, our tile makers and us.
We shipped some samples from the original roof to Sahtas who replicated tall the details. I was visiting factory and delayed my return to the Saturday so that the tiles coming out of the kiln late Friday night could be wrapped and packed into newly purchase suit cases. I arrived home late Saturday evening and Simon picked me up Sunday afternoon and drove us down to Greenwich for an 8 am meeting with the clients. When we unpacked the tiles they were still warm and Hilfiger signed off on the color, although his wife suggested we make them a bit darker a ‘as he has a dreadful sense of color!’
We took Vincent Liot, owner of TRM to the factory twice so that he could oversee the prototyping of all the myriad custom pieces. This was an invaluable move as he pre-approved all the pieces before they were shipped.
The installation was completed and everyone was very pleased with the final outcome.
The Hilfiger’s estate manager told me that a group of friends who were staying the weekend after all the work was completed were heard to ask Mr. Hilfiger ‘I thought you were having a new roof’…to which he responded ‘we did but you can’t tell, which as the plan” …perfect!
In refection this is probably the most complicated roof Northern has ever had the pleasure to supply. We learned a lot of very valuable lessons but in future when we are asked how did we do it we will answer ‘that is for us to know and for you to pay for!’
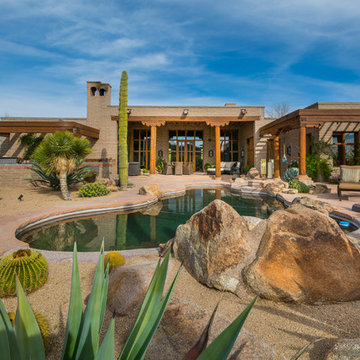
Philjohnsonphoto.com
Inspiration för stora amerikanska hus, med allt i ett plan, tegel och platt tak
Inspiration för stora amerikanska hus, med allt i ett plan, tegel och platt tak
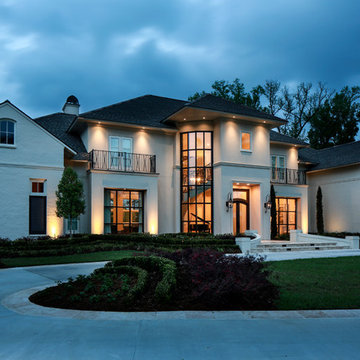
Oivanki Photography
Bild på ett mycket stort vintage beige hus, med två våningar och tegel
Bild på ett mycket stort vintage beige hus, med två våningar och tegel
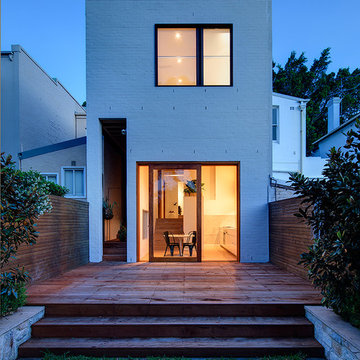
Murray Fredericks
Inspiration för ett mellanstort funkis vitt hus, med två våningar, platt tak och tegel
Inspiration för ett mellanstort funkis vitt hus, med två våningar, platt tak och tegel
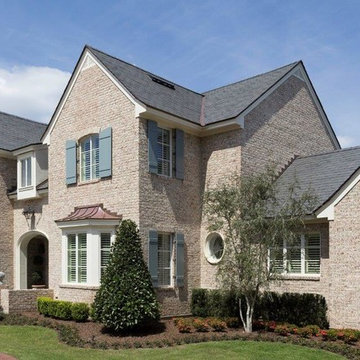
Exempel på ett stort klassiskt beige hus, med två våningar, tegel och tak i shingel
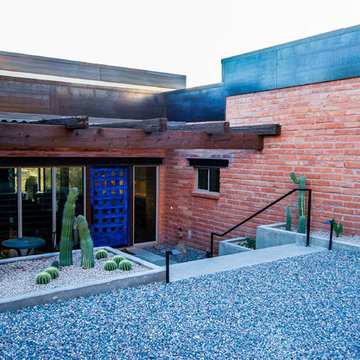
What a unique entryway to this fully remodeled Adobe Brick style home. Originally built in 1958- this home has retained much of the structure, while still modernizing the look. Photos by: Karl Baumgart- Design by Lindsey Schultz Design, Cabinetry by An Original, Inc.
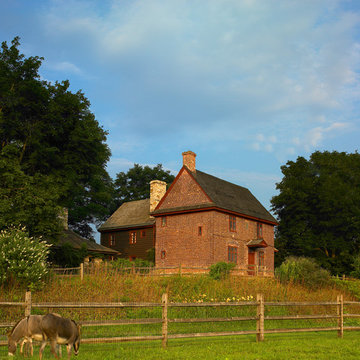
Don Pearse Photographer
Idéer för lantliga röda hus, med två våningar och tegel
Idéer för lantliga röda hus, med två våningar och tegel

Klassisk inredning av ett stort vitt hus, med två våningar, tegel, valmat tak och tak i mixade material

Foto på ett mellanstort nordiskt vitt hus, med allt i ett plan, tegel, valmat tak och tak i shingel
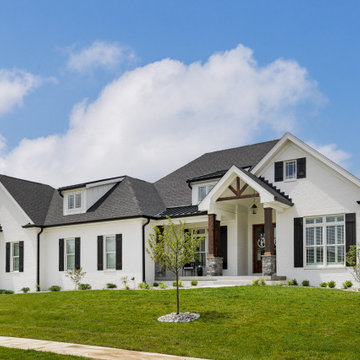
Built by Unbridled Homes in Louisville, KY.
(502) 203-1899
info@UnbridledHomes.com
Lantlig inredning av ett vitt hus, med tegel
Lantlig inredning av ett vitt hus, med tegel
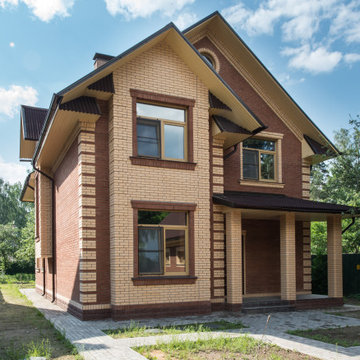
Exempel på ett litet modernt rött hus, med två våningar, tegel och tak med takplattor
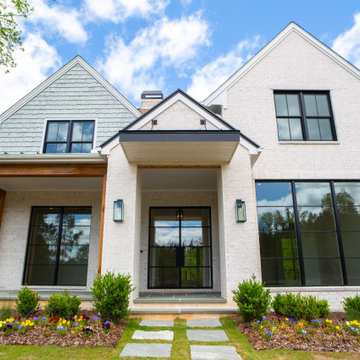
Inredning av ett lantligt stort vitt hus, med två våningar, tegel, sadeltak och tak i mixade material

Bild på ett mellanstort funkis brunt hus, med allt i ett plan, tegel, tak i metall och mansardtak
9 773 foton på blått hus, med tegel
12
