18 832 foton på blått hus, med tre eller fler plan
Sortera efter:
Budget
Sortera efter:Populärt i dag
1 - 20 av 18 832 foton
Artikel 1 av 3

Robert Miller Photography
Inspiration för ett stort amerikanskt blått hus, med tre eller fler plan, fiberplattor i betong, tak i shingel och sadeltak
Inspiration för ett stort amerikanskt blått hus, med tre eller fler plan, fiberplattor i betong, tak i shingel och sadeltak

Idéer för att renovera ett stort funkis vitt hus, med tre eller fler plan, blandad fasad, platt tak och tak i metall
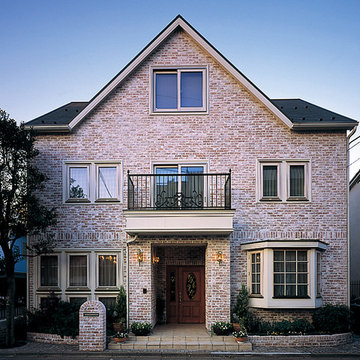
キャン’エンタープライゼズ(CAN'BRICK - STANDARD)
Idéer för ett klassiskt rosa hus, med tre eller fler plan, tegel och sadeltak
Idéer för ett klassiskt rosa hus, med tre eller fler plan, tegel och sadeltak

Photo courtesy of Joe Purvis Photos
Inspiration för stora klassiska vita hus, med tre eller fler plan, tegel och tak i shingel
Inspiration för stora klassiska vita hus, med tre eller fler plan, tegel och tak i shingel

Willet Photography
Idéer för ett mellanstort klassiskt vitt hus, med tre eller fler plan, tegel, sadeltak och tak i mixade material
Idéer för ett mellanstort klassiskt vitt hus, med tre eller fler plan, tegel, sadeltak och tak i mixade material

2016 Coastal Living magazine's Hamptons Showhouse // Exterior view with pool
Inspiration för stora klassiska vita trähus, med sadeltak och tre eller fler plan
Inspiration för stora klassiska vita trähus, med sadeltak och tre eller fler plan

© 2015 Jonathan Dean. All Rights Reserved. www.jwdean.com.
Inredning av ett stort vitt hus, med tre eller fler plan, stuckatur och valmat tak
Inredning av ett stort vitt hus, med tre eller fler plan, stuckatur och valmat tak

While cleaning out the attic of this recently purchased Arlington farmhouse, an amazing view was discovered: the Washington Monument was visible on the horizon.
The architect and owner agreed that this was a serendipitous opportunity. A badly needed renovation and addition of this residence was organized around a grand gesture reinforcing this view shed. A glassy “look out room” caps a new tower element added to the left side of the house and reveals distant views east over the Rosslyn business district and beyond to the National Mall.
A two-story addition, containing a new kitchen and master suite, was placed in the rear yard, where a crumbling former porch and oddly shaped closet addition was removed. The new work defers to the original structure, stepping back to maintain a reading of the historic house. The dwelling was completely restored and repaired, maintaining existing room proportions as much as possible, while opening up views and adding larger windows. A small mudroom appendage engages the landscape and helps to create an outdoor room at the rear of the property. It also provides a secondary entrance to the house from the detached garage. Internally, there is a seamless transition between old and new.
Photos: Hoachlander Davis Photography
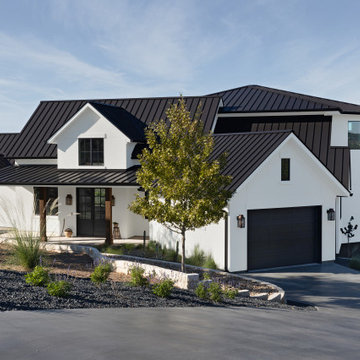
Inspiration för ett stort lantligt vitt hus, med tre eller fler plan, stuckatur och tak i metall

Check out this incredible backyard space. A complete outdoor kitchen and dining space made perfect for entertainment. This backyard is a private outdoor escape with three separate areas of living. Trees around enclose the yard and we custom selected a beautiful fountain centrepiece.

Bild på ett mellanstort funkis vitt hus, med tre eller fler plan, blandad fasad, sadeltak och tak med takplattor

Pleasant Heights is a newly constructed home that sits atop a large bluff in Chatham overlooking Pleasant Bay, the largest salt water estuary on Cape Cod.
-
Two classic shingle style gambrel roofs run perpendicular to the main body of the house and flank an entry porch with two stout, robust columns. A hip-roofed dormer—with an arch-top center window and two tiny side windows—highlights the center above the porch and caps off the orderly but not too formal entry area. A third gambrel defines the garage that is set off to one side. A continuous flared roof overhang brings down the scale and helps shade the first-floor windows. Sinuous lines created by arches and brackets balance the linear geometry of the main mass of the house and are playful and fun. A broad back porch provides a covered transition from house to landscape and frames sweeping views.
-
Inside, a grand entry hall with a curved stair and balcony above sets up entry to a sequence of spaces that stretch out parallel to the shoreline. Living, dining, kitchen, breakfast nook, study, screened-in porch, all bedrooms and some bathrooms take in the spectacular bay view. A rustic brick and stone fireplace warms the living room and recalls the finely detailed chimney that anchors the west end of the house outside.
-
PSD Scope Of Work: Architecture, Landscape Architecture, Construction |
Living Space: 6,883ft² |
Photography: Brian Vanden Brink |
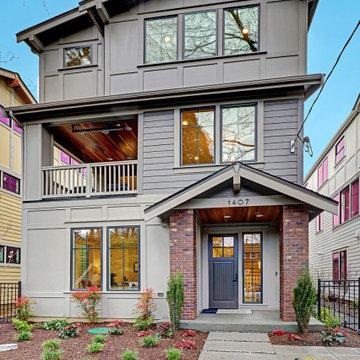
Inspiration för moderna grå hus, med tre eller fler plan, blandad fasad, sadeltak och tak i shingel
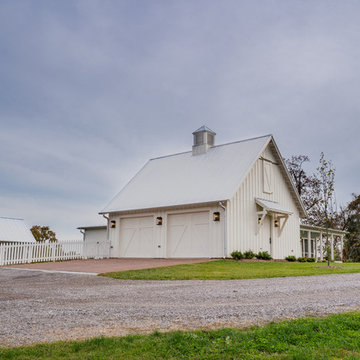
Inspiration för ett stort lantligt vitt hus, med tre eller fler plan, fiberplattor i betong, tak i metall och sadeltak

Idéer för funkis flerfärgade hus, med tre eller fler plan, blandad fasad och platt tak
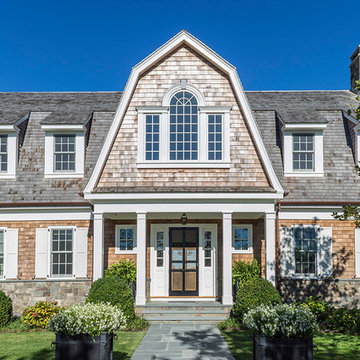
Inspiration för stora maritima flerfärgade hus, med tre eller fler plan, mansardtak och tak i shingel
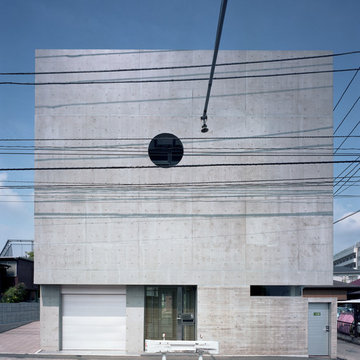
Modern inredning av ett mellanstort grått hus, med tre eller fler plan och platt tak

Our Modern Farmhouse features a 3 car garage, tall peaks and a mixture of exterior materials.
Inspiration för stora klassiska flerfärgade hus, med tre eller fler plan, blandad fasad, sadeltak och tak i shingel
Inspiration för stora klassiska flerfärgade hus, med tre eller fler plan, blandad fasad, sadeltak och tak i shingel

Landmark Photography
Inredning av ett klassiskt mycket stort grått hus, med tre eller fler plan, blandad fasad, sadeltak och tak i mixade material
Inredning av ett klassiskt mycket stort grått hus, med tre eller fler plan, blandad fasad, sadeltak och tak i mixade material
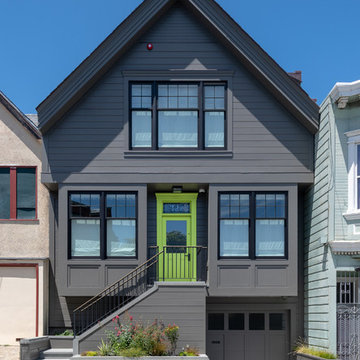
Ed Ritger Photography
Foto på ett vintage grått hus, med sadeltak och tre eller fler plan
Foto på ett vintage grått hus, med sadeltak och tre eller fler plan
18 832 foton på blått hus, med tre eller fler plan
1