2 775 foton på blått hus, med vinylfasad
Sortera efter:
Budget
Sortera efter:Populärt i dag
1 - 20 av 2 775 foton
Artikel 1 av 3
Bild på ett mellanstort vintage blått hus, med två våningar, vinylfasad, halvvalmat sadeltak och tak i mixade material

This quiet condo transitions beautifully from indoor living spaces to outdoor. An open concept layout provides the space necessary when family spends time through the holidays! Light gray interiors and transitional elements create a calming space. White beam details in the tray ceiling and stained beams in the vaulted sunroom bring a warm finish to the home.

Farmhouse ranch in Boonville, Indiana, Westview community. Blue vertical vinyl siding with 2 over 2 windows.
Idéer för att renovera ett mellanstort lantligt blått hus, med allt i ett plan, vinylfasad, valmat tak och tak i shingel
Idéer för att renovera ett mellanstort lantligt blått hus, med allt i ett plan, vinylfasad, valmat tak och tak i shingel

Bild på ett mellanstort maritimt blått hus, med två våningar, vinylfasad och tak i shingel

Randall Perry Photography
Idéer för ett mellanstort amerikanskt blått hus, med två våningar, vinylfasad, mansardtak och tak i shingel
Idéer för ett mellanstort amerikanskt blått hus, med två våningar, vinylfasad, mansardtak och tak i shingel
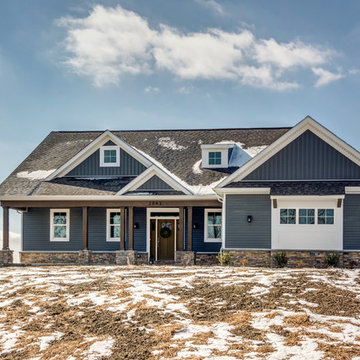
Mary Jane Salopek, Picatour
Idéer för mellanstora vintage blå hus, med två våningar, vinylfasad, sadeltak och tak i shingel
Idéer för mellanstora vintage blå hus, med två våningar, vinylfasad, sadeltak och tak i shingel
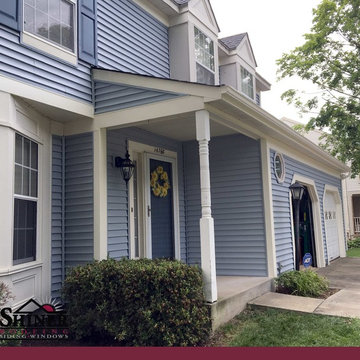
Inspiration för ett stort blått hus, med två våningar, vinylfasad, sadeltak och tak i shingel
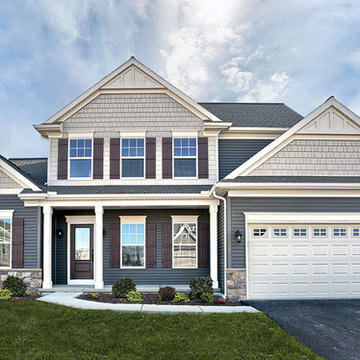
This 2-story home with a 1st floor Owner’s Suite features open living spaces, 3 bedrooms, a loft, 2.5 bathrooms, a 2-car garage, and nearly 2,500 square feet of space. The formal Dining Room with tray ceiling and a private Study are located at the front of the home, while the foyer leads to the 2-story Family Room with cozy gas fireplace at the rear of the home. The Kitchen opens to the Breakfast Nook and Family Room, and features granite counter tops and a raised breakfast bar counter for eat-in seating. Sliding glass doors in the Breakfast Nook provide access to the back yard patio.
The second floor includes bedrooms #2 and 3, a full bath, and a loft for flexible living space options.
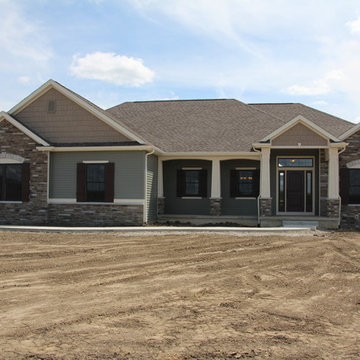
This classy and energetic ranch provides space and luxury to grow into! This home features custom cabinets, mudroom, custom a/v, hardwood floors, master suite with custom walk-in shower, full unfinished basement, safe room, 2 car side load garage with stairs to the basement and much more!
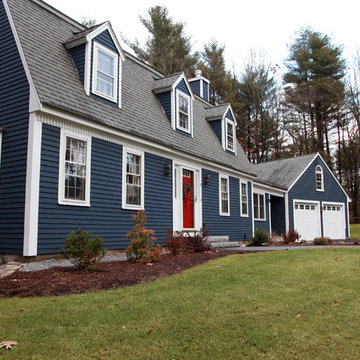
A Picture's Worth
Idéer för att renovera ett vintage blått hus, med allt i ett plan och vinylfasad
Idéer för att renovera ett vintage blått hus, med allt i ett plan och vinylfasad
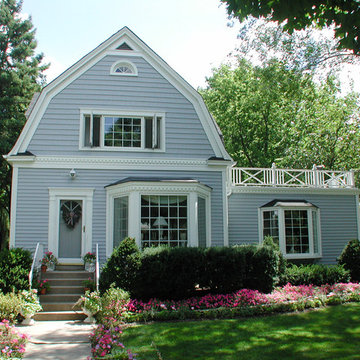
Dutch Colonial Style Home completed with Vinyl Siding in Park Ridge, IL by Siding & Windows Group with Decorative Trim. Also installed Pella Windows throughout the house.

New traditional house with wrap-around porch
Inspiration för ett stort vintage blått hus, med tre eller fler plan, vinylfasad och sadeltak
Inspiration för ett stort vintage blått hus, med tre eller fler plan, vinylfasad och sadeltak
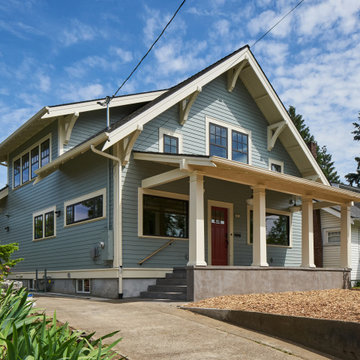
Inspiration för ett mellanstort amerikanskt blått hus, med två våningar, vinylfasad, valmat tak och tak i shingel
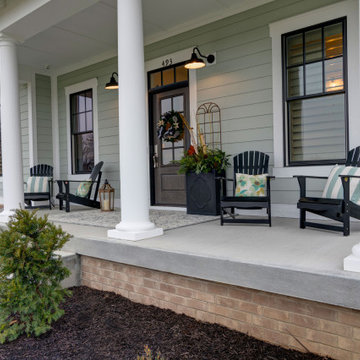
Idéer för att renovera ett mellanstort funkis blått hus, med två våningar, vinylfasad och tak i shingel
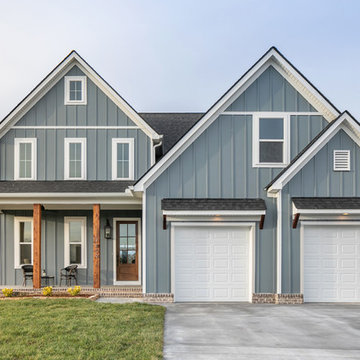
Idéer för stora lantliga blå hus, med två våningar, vinylfasad, sadeltak och tak i shingel
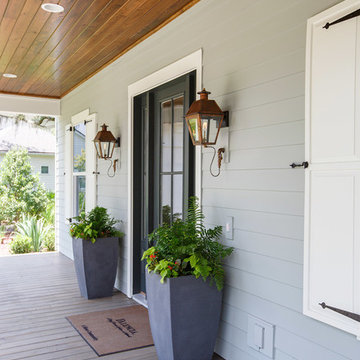
Klassisk inredning av ett mellanstort blått hus, med två våningar och vinylfasad
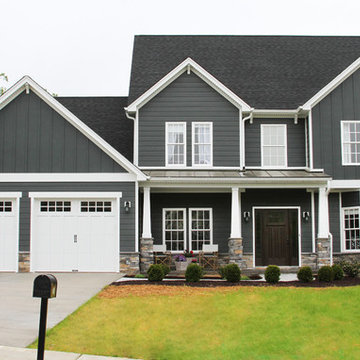
Rempfer Construction, Inc.
Siding - Stone Veneer
Inspiration för ett mellanstort vintage blått hus, med två våningar och vinylfasad
Inspiration för ett mellanstort vintage blått hus, med två våningar och vinylfasad

Rancher exterior remodel - craftsman portico and pergola addition. Custom cedar woodwork with moravian star pendant and copper roof. Cedar Portico. Cedar Pavilion. Doylestown, PA remodelers
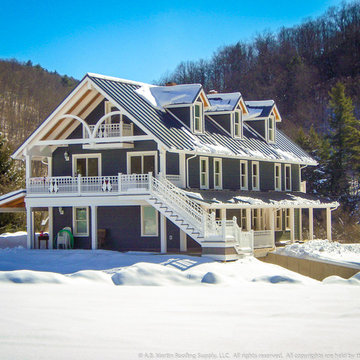
A beautiful Potter County cabin in the snowy valley. Featuring 3 attic dormers, arched beams, duck-themed balcony railing, and a metal roof from A.B. Martin Roofing Supply.
2 775 foton på blått hus, med vinylfasad
1
