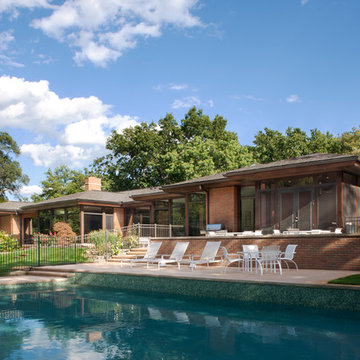102 219 foton på blått hus
Sortera efter:
Budget
Sortera efter:Populärt i dag
41 - 60 av 102 219 foton
Artikel 1 av 3

Inspired by the majesty of the Northern Lights and this family's everlasting love for Disney, this home plays host to enlighteningly open vistas and playful activity. Like its namesake, the beloved Sleeping Beauty, this home embodies family, fantasy and adventure in their truest form. Visions are seldom what they seem, but this home did begin 'Once Upon a Dream'. Welcome, to The Aurora.

Front exterior of the Edge Hill Project.
Idéer för ett klassiskt vitt hus, med två våningar, tegel och tak i shingel
Idéer för ett klassiskt vitt hus, med två våningar, tegel och tak i shingel

This gorgeous modern farmhouse features hardie board board and batten siding with stunning black framed Pella windows. The soffit lighting accents each gable perfectly and creates the perfect farmhouse.

Idéer för att renovera ett mellanstort amerikanskt grönt hus, med två våningar, blandad fasad och sadeltak

Exterior Front
Idéer för att renovera ett stort funkis flerfärgat hus, med tre eller fler plan, blandad fasad, platt tak och tak i mixade material
Idéer för att renovera ett stort funkis flerfärgat hus, med tre eller fler plan, blandad fasad, platt tak och tak i mixade material
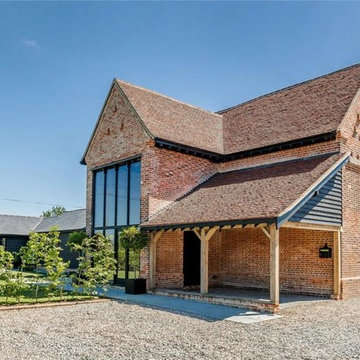
Extensive renovation has transformed Brick Barn into a luxury modern property worth upwards of £1,000,000. The interior is light and airy throughout with beautiful views of the surrounding countryside. This coupled with unique details such as vintage industrial lighting, exposed timbers and underfloor heating makes Brick Barn a truly desirable family home.

SeaThru is a new, waterfront, modern home. SeaThru was inspired by the mid-century modern homes from our area, known as the Sarasota School of Architecture.
This homes designed to offer more than the standard, ubiquitous rear-yard waterfront outdoor space. A central courtyard offer the residents a respite from the heat that accompanies west sun, and creates a gorgeous intermediate view fro guest staying in the semi-attached guest suite, who can actually SEE THROUGH the main living space and enjoy the bay views.
Noble materials such as stone cladding, oak floors, composite wood louver screens and generous amounts of glass lend to a relaxed, warm-contemporary feeling not typically common to these types of homes.
Photos by Ryan Gamma Photography

Sunny Daze Photography
Idéer för mellanstora funkis beige hus, med allt i ett plan, stuckatur och tak i shingel
Idéer för mellanstora funkis beige hus, med allt i ett plan, stuckatur och tak i shingel
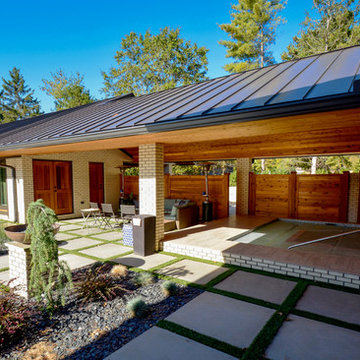
Addition is an In-Law suite that can double as a pool house or guest suite. Massing, details and materials match the existing home to make the addition look like it was always here. New cedar siding and accents help to update the facade of the existing home.
The addition was designed to seamlessly marry with the existing house and provide a covered entertaining area off the pool deck and covered spa.
Photos By: Kimberly Kerl, Kustom Home Design. All rights reserved

Idéer för att renovera ett amerikanskt grått hus, med två våningar, tegel, tak i mixade material och sadeltak

2016 Coastal Living magazine's Hamptons Showhouse // Exterior view with pool
Inspiration för stora klassiska vita trähus, med sadeltak och tre eller fler plan
Inspiration för stora klassiska vita trähus, med sadeltak och tre eller fler plan

Nick Springett Photography
Inspiration för ett mycket stort funkis beige hus, med två våningar och platt tak
Inspiration för ett mycket stort funkis beige hus, med två våningar och platt tak
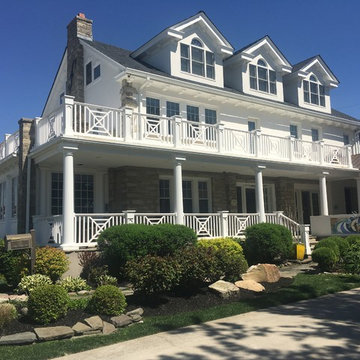
Beautiful Beach Home with views of the ocean.
Idéer för ett stort maritimt hus, med tre eller fler plan
Idéer för ett stort maritimt hus, med tre eller fler plan

Idéer för att renovera ett mellanstort funkis grått hus, med tre eller fler plan, fiberplattor i betong och platt tak
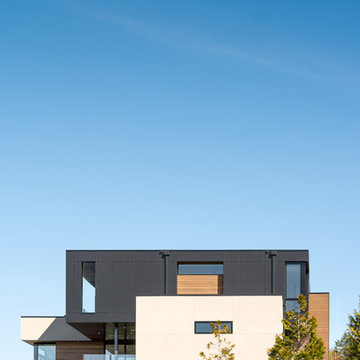
Andrew Pogue Photography
Idéer för stora funkis svarta hus, med tre eller fler plan, stuckatur och platt tak
Idéer för stora funkis svarta hus, med tre eller fler plan, stuckatur och platt tak

This house is discreetly tucked into its wooded site in the Mad River Valley near the Sugarbush Resort in Vermont. The soaring roof lines complement the slope of the land and open up views though large windows to a meadow planted with native wildflowers. The house was built with natural materials of cedar shingles, fir beams and native stone walls. These materials are complemented with innovative touches including concrete floors, composite exterior wall panels and exposed steel beams. The home is passively heated by the sun, aided by triple pane windows and super-insulated walls.
Photo by: Nat Rea Photography

Newport653
Bild på ett stort vintage vitt hus, med två våningar och tak i mixade material
Bild på ett stort vintage vitt hus, med två våningar och tak i mixade material

Inredning av ett rustikt trähus, med två våningar, sadeltak och tak i metall
102 219 foton på blått hus
3
