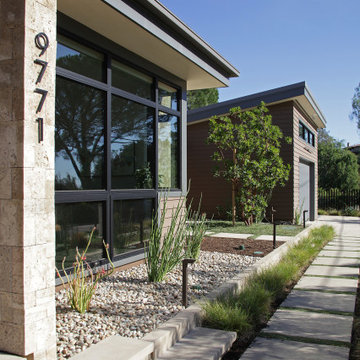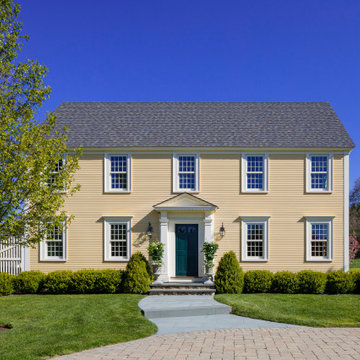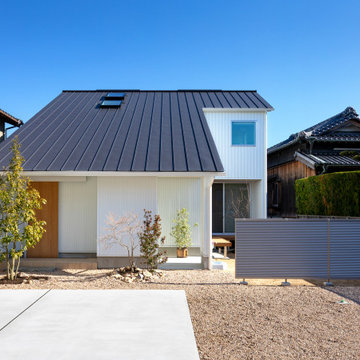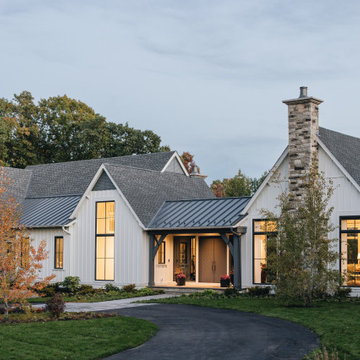3 901 foton på blått hus
Sortera efter:
Budget
Sortera efter:Populärt i dag
161 - 180 av 3 901 foton
Artikel 1 av 3
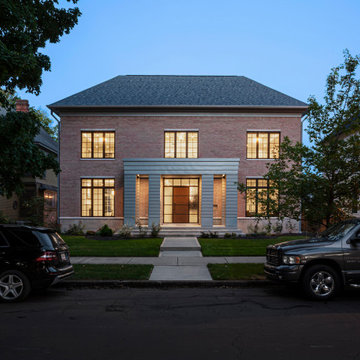
Formal Entry + Facade inspired by French Provincial Architecture - New Modern Villa - Old Northside Historic Neighborhood, Indianapolis - Architect: HAUS | Architecture For Modern Lifestyles - Builder: ZMC Custom Homes
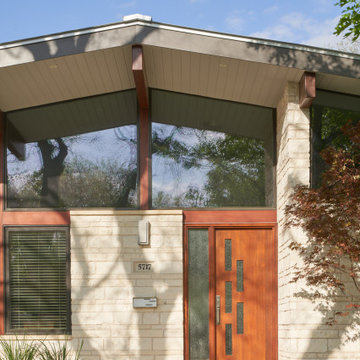
Front Exterior
Idéer för ett mellanstort 60 tals vitt hus, med allt i ett plan, sadeltak och tak i metall
Idéer för ett mellanstort 60 tals vitt hus, med allt i ett plan, sadeltak och tak i metall

Idéer för ett mellanstort modernt brunt hus, med tre eller fler plan, sadeltak och tak i metall
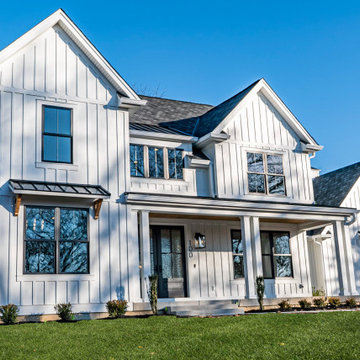
With an exquisite blend of modern and traditional details, this 3,600 square foot residence has an open Kitchen, a Family Room with a 12-foot-tall ceiling, a first floor Owner’s Suite, a first floor Office, and a large laundry room. On the second floor are three bedrooms and a kids’ “loft” area.
Builder: Hibbs Homes
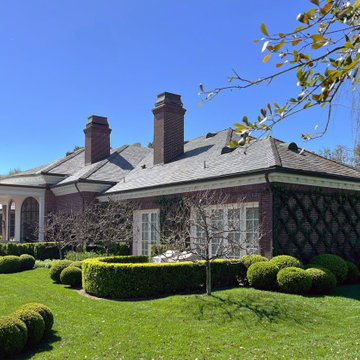
Klassisk inredning av ett mycket stort hus, med två våningar, tegel, valmat tak och tak med takplattor
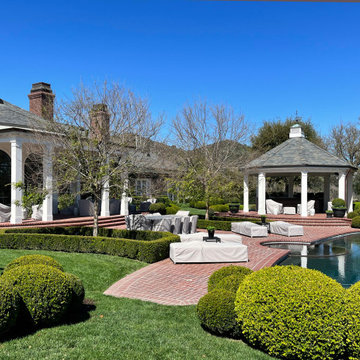
Inredning av ett klassiskt mycket stort hus, med två våningar, tegel, valmat tak och tak med takplattor
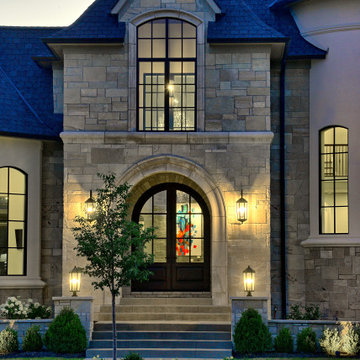
At night, this home comes alive with custom exterior lighting. It features a covered and arched entry, two front turrets and a mix of stucco and stone covers the exterior. A circular drive in front of the entry allows for easy access to the home for your guests.

Red House transformed a single-story ranch into a two-story Gothic Revival home. Photography by Aaron Usher III. Instagram: @redhousedesignbuild
Foto på ett stort vintage vitt hus, med två våningar, sadeltak och tak i shingel
Foto på ett stort vintage vitt hus, med två våningar, sadeltak och tak i shingel
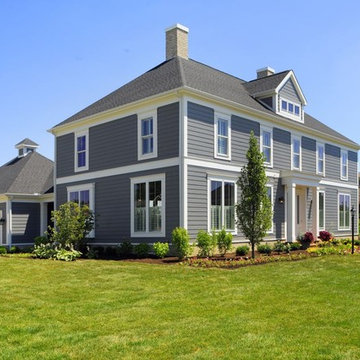
Idéer för att renovera ett maritimt grått hus, med två våningar, valmat tak och tak i shingel
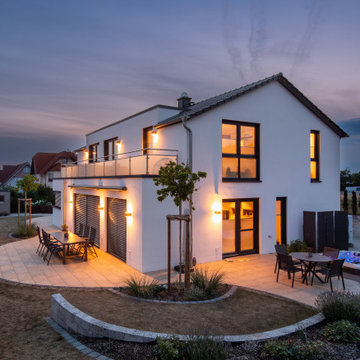
Modern inredning av ett mellanstort vitt hus, med tre eller fler plan, stuckatur, sadeltak och tak med takplattor

Idéer för mellanstora funkis vita radhus, med stuckatur, sadeltak och tak med takplattor
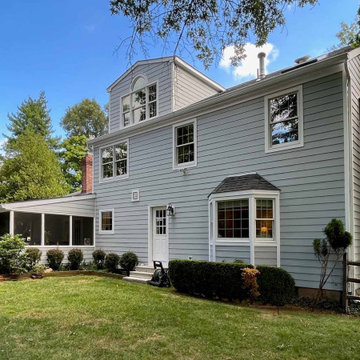
Exterior Renovation in Pennington, NJ. Our clients chose a light gray Hardie Plank Lap Siding to replace their old siding. New, energy efficient Anderson windows were replaced throughout the home, along with new trim and gutters. Inside a few additional projects were completed, including custom bookcases, desk and a custom window seat in their family room. Provides extra seating with a beautiful view.
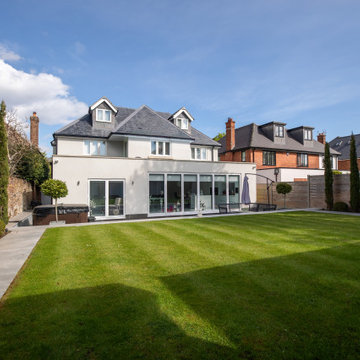
Inspiration för ett funkis vitt hus, med tre eller fler plan, halvvalmat sadeltak och tak i mixade material
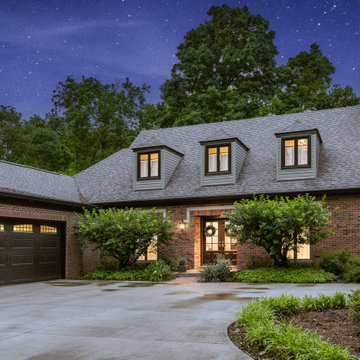
We added garage on the left and new driveway and landscaping
Inspiration för ett stort rött hus, med två våningar, tegel, sadeltak och tak i shingel
Inspiration för ett stort rött hus, med två våningar, tegel, sadeltak och tak i shingel
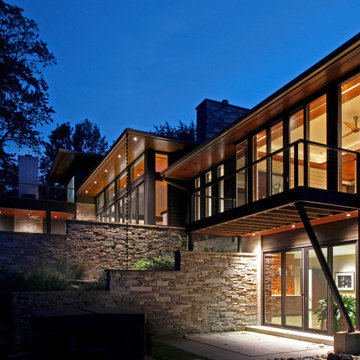
Inredning av ett modernt stort grått hus, med tre eller fler plan och valmat tak
3 901 foton på blått hus
9

