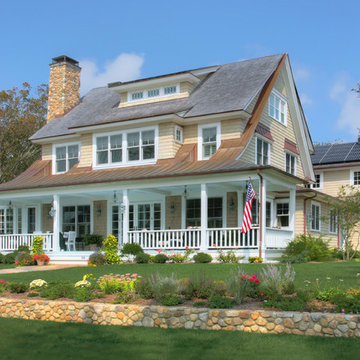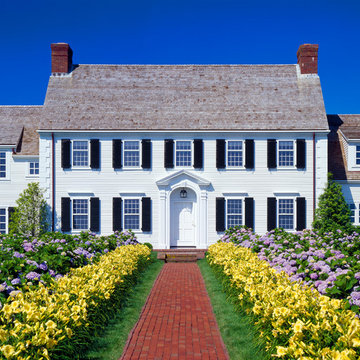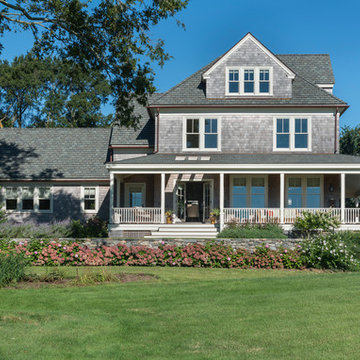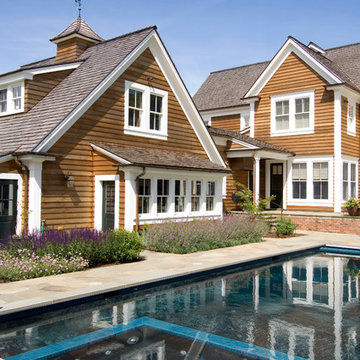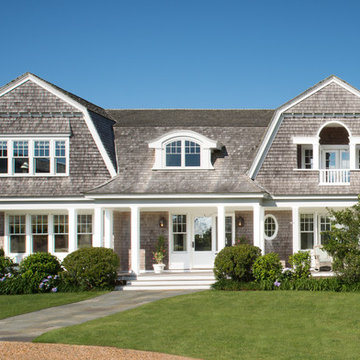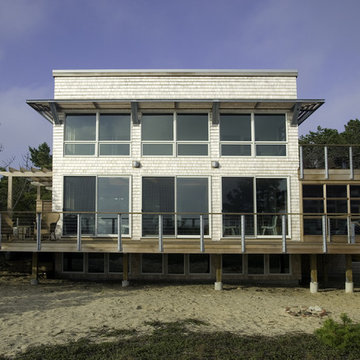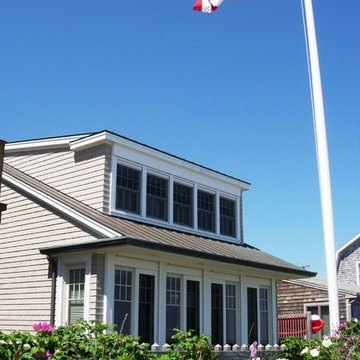25 foton på blått hus
Sortera efter:
Budget
Sortera efter:Populärt i dag
1 - 20 av 25 foton
Artikel 1 av 3
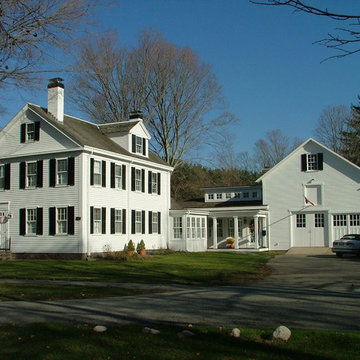
Renovation of an historic home. An addition between the existing house and barn in Hingham's Glad Tidings Historic District created a new entry, informal living room, kitchen with cooking fireplace and pantry, and deck. The addition, with it's clerestory, provides lots of natural lighting. The client now has a large free-flowing, light filled, area to entertain that they were missing in the historic house. Photos by Randy O'Rourke
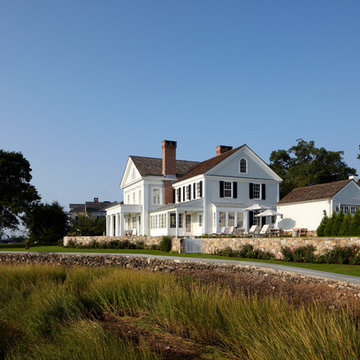
Phillip Ennis Photography
Foto på ett vintage vitt trähus, med två våningar
Foto på ett vintage vitt trähus, med två våningar
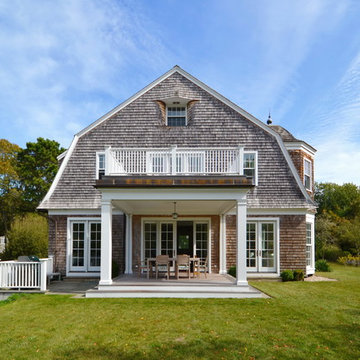
Foto på ett mellanstort vintage brunt hus, med tre eller fler plan, mansardtak och tak i shingel
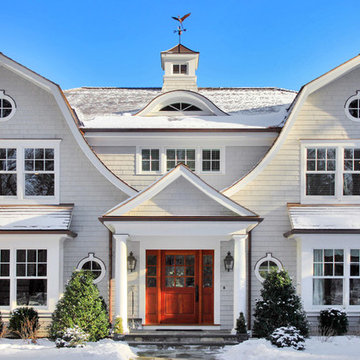
Vas
Idéer för ett stort lantligt vitt hus, med två våningar, mansardtak och tak i shingel
Idéer för ett stort lantligt vitt hus, med två våningar, mansardtak och tak i shingel
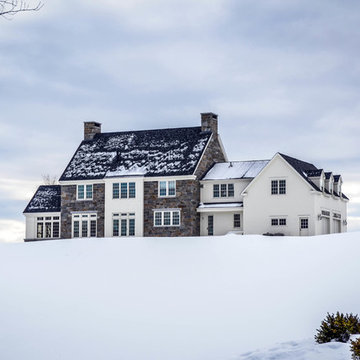
With many of the traditional characteristics of colonial architecture; strong symmetry, repetitive bays, and bookend chimneys for example, this family home is full of New England charm. Architectural Design and photography by Bonin Architects
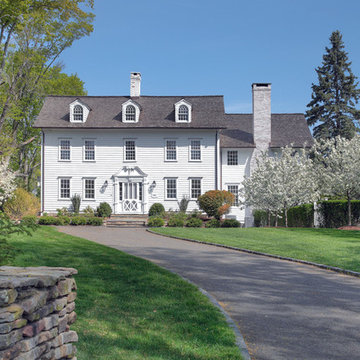
Photography by Olson Photographic, LLC
Klassisk inredning av ett vitt trähus
Klassisk inredning av ett vitt trähus
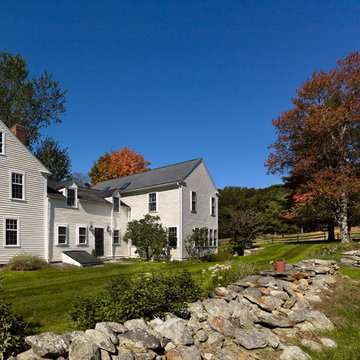
This two story addition and renovation to a colonial-era farmhouse addressed the owners request for a light-filled kitchen, family and dining great room with prime views across their 16 acre property. New and old are subtly blended throughout to a achieve unity and balance in which the new and old parts of the house are still clearly expressed. Photo: Barry Halkin
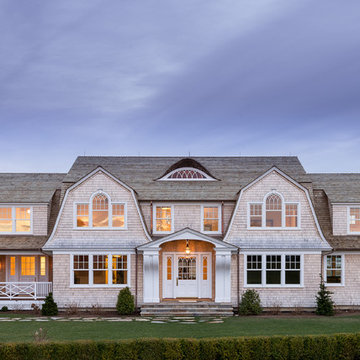
Photographed by Karol Steczkowski
Idéer för ett mycket stort maritimt beige hus, med två våningar, mansardtak och tak i shingel
Idéer för ett mycket stort maritimt beige hus, med två våningar, mansardtak och tak i shingel
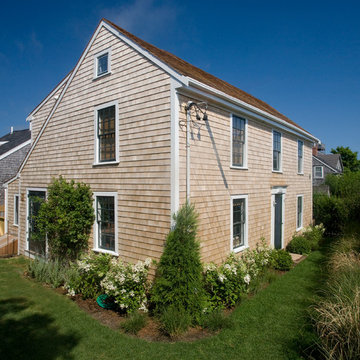
Rosenberg Kolb Architects is proud to announce our renovation of a 1747 timber frame house on Nantucket Island, completed in 2011. The first historic renovation project in Nantucket to receive LEED Gold status. The project was given a Grand Award by Eco Home Magazine in July, 2011.
The project included:
Restructuring the foundations to align and stabilize the structure in addition to providing for a new insulated crawl space;
A 260 square foot addition for a kitchen, bath, and new entry;
New cedar shingles, roof shingles, and restored historic windows;
The house met the strict regulations of Nantucket's Historic District.
On the inside, LEED Gold certification was met through:
High R-value insulation and reduced air leakage;
High efficiency heating, air conditioning, plumbing fixtures, and appliances;
Low-emission paints and finishes as well as a clay wall finish;
Using reclaimed materials from the original house and other sites.
The project has been published in:
N Magazine July 2011
Eco Home Magazine July 2011
New England Home June 2011
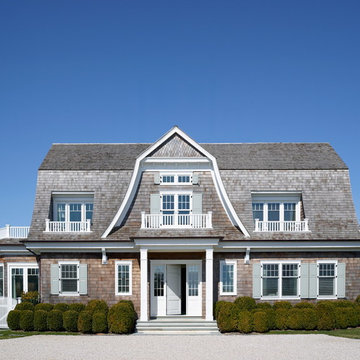
Richard Powers
Idéer för ett stort maritimt brunt trähus, med mansardtak och två våningar
Idéer för ett stort maritimt brunt trähus, med mansardtak och två våningar
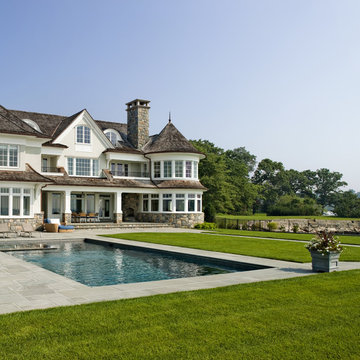
This coastal, waterfront home frames views of Long Island Sound and features a cedar roof, copper gutters, exterior paneling and stone veneer
Inredning av ett maritimt hus, med två våningar och sadeltak
Inredning av ett maritimt hus, med två våningar och sadeltak
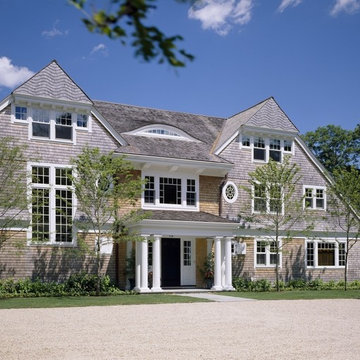
Marion, MA
Photography by Brian Vanden Brink
Klassisk inredning av ett stort trähus, med tre eller fler plan
Klassisk inredning av ett stort trähus, med tre eller fler plan
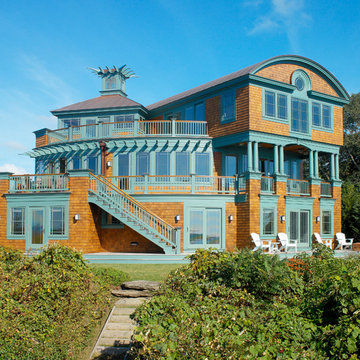
Photography: Aaron Usher III
www.aaronusher.com/
Exempel på ett stort klassiskt blått trähus, med tre eller fler plan
Exempel på ett stort klassiskt blått trähus, med tre eller fler plan
25 foton på blått hus
1
