1 147 foton på blått kök, med grå skåp
Sortera efter:
Budget
Sortera efter:Populärt i dag
61 - 80 av 1 147 foton
Artikel 1 av 3

Idéer för att renovera ett stort medelhavsstil l-kök, med vitt stänkskydd, en undermonterad diskho, luckor med upphöjd panel, grå skåp, bänkskiva i akrylsten, stänkskydd i keramik, rostfria vitvaror, klinkergolv i terrakotta och en köksö

This butler's pantry lends itself perfectly to the dining room and making sure you have everything you need at arms length but still a stylish well crafted space you would be happy to show off!

Idéer för ett stort industriellt kök, med en dubbel diskho, skåp i shakerstil, grå skåp, marmorbänkskiva, svarta vitvaror, mellanmörkt trägolv och en köksö

The kitchen is so often the heart of the home, but add a large island unit as a central focus and this is a room that becomes the hub of all the action, from breakfast and lunch to dinner and beyond.
That’s why CRL Quartz Sahara was the surface of choice for this busy family kitchen, where the large, open-plan space takes on a multi-functional role within the home.
With the homeowners keen to include an island complete with breakfast bar within the room’s design as the perfect spot for food prep, home working, dining and socialising, designers Coton Interiors recommended a trip to Intamarble in Staffordshire. Here the family could see first-hand the array of CRL Quartz surfaces available, selecting Sahara as the perfect fit for their décor plans.
Sahara has an earthy base colour, complemented with a subtle grey veining, along with lighter grey and white flecks giving it a sense of character and warmth. The neutral colourway makes it ideal for combining with darker and bolder colours elsewhere to create a contemporary two-tone effect.
Chosen for the worktops and wall cladding, Sahara matches the kitchen’s colour palette perfectly. Delivered in one piece, the cladding is seam-free with no need for grout lines even over large areas.
In the finished open-plan kitchen and dining area, guests are greeted by a bar area complete with wine cooler perfect for entertaining at home. A glass display unit and full wall cladding with CRL Quartz sits between the cupboards, while on the left-hand side a large bank of units solves the family’s storage dilemmas and creates a streamlined impression. Turn the corner to find the island unit, measuring an impressive 2.4m long. Complete with seating area and a modern sbox plug and charging port, this is a multi-functional surface intended for use for cooking, dining, working and relaxing
As a stain, heat and scratch resistant surface CRL Quartz is highly durable and simple to care for, with none of the maintenance issues often associated with natural materials and concrete, but with all the aesthetic appeal. With no requirement for sealing and just a wipe with a soft damp cloth and mild detergent all that is needed to keep the surface looking its best, Sahara is perfectly suited for the busiest of areas.
Fitting the lifestyle of a thoroughly modern family to perfection, this space at the heart of the home is now the ideal space for hosting.
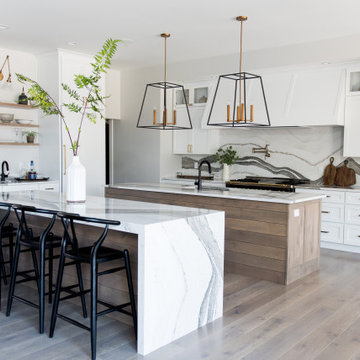
Our Indiana design studio gave this Centerville Farmhouse an urban-modern design language with a clean, streamlined look that exudes timeless, casual sophistication with industrial elements and a monochromatic palette.
Photographer: Sarah Shields
http://www.sarahshieldsphotography.com/
Project completed by Wendy Langston's Everything Home interior design firm, which serves Carmel, Zionsville, Fishers, Westfield, Noblesville, and Indianapolis.
For more about Everything Home, click here: https://everythinghomedesigns.com/
To learn more about this project, click here:
https://everythinghomedesigns.com/portfolio/urban-modern-farmhouse/

Modern inredning av ett stort kök, med en undermonterad diskho, släta luckor, grå skåp, bänkskiva i betong, beige stänkskydd, rostfria vitvaror, ljust trägolv och en köksö
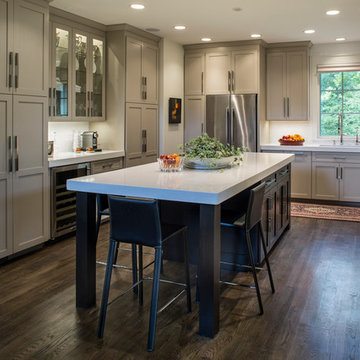
Interior Designer: Allard & Roberts Interior Design, Inc, Photographer: David Dietrich, Builder: Evergreen Custom Homes, Architect: Gary Price, Design Elite Architecture

antique wavy glass, cool stove., farm sink, oversize island, paneled refrigerator, some color on the cabinets.
The farm style sink is in the foreground. This is another project where the homeowners love the design process and really understand and trust my lead in keeping all the details in line with the story. The story is farmhouse cottage. We are not creating a movie set, we are trying to go back in time to a place when we were not herds of cattle shopping at costco and living in tract homes and driving all the same cars. I want to go back to a time when grandma is showing the kids how to make apple pie.
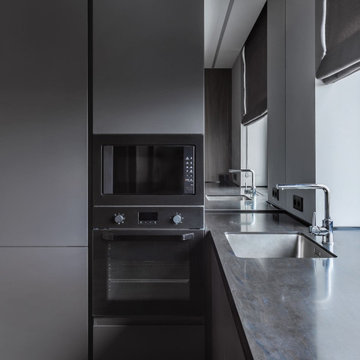
Foto på ett funkis svart kök, med en undermonterad diskho, släta luckor och grå skåp
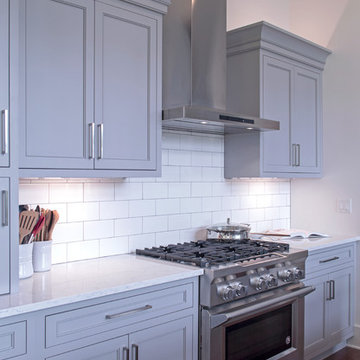
Idéer för att renovera ett vintage vit vitt kök, med skåp i shakerstil, grå skåp, bänkskiva i kvarts, vitt stänkskydd, stänkskydd i keramik, rostfria vitvaror, mörkt trägolv, en köksö och brunt golv

Ковальчук Анастасия
Exempel på ett mellanstort modernt svart svart kök, med släta luckor, grå skåp, granitbänkskiva, stänkskydd i porslinskakel, klinkergolv i porslin, en köksö och grått golv
Exempel på ett mellanstort modernt svart svart kök, med släta luckor, grå skåp, granitbänkskiva, stänkskydd i porslinskakel, klinkergolv i porslin, en köksö och grått golv

Idéer för att renovera ett litet nordiskt grå grått kök, med släta luckor, grå skåp, mellanmörkt trägolv, en köksö, vita vitvaror, brunt golv och en undermonterad diskho

Photography by Mike Kaskel Photography
Inspiration för små lantliga kök med öppen planlösning, med en rustik diskho, luckor med infälld panel, grå skåp, bänkskiva i kvarts, vitt stänkskydd, stänkskydd i tunnelbanekakel, rostfria vitvaror, mörkt trägolv och en halv köksö
Inspiration för små lantliga kök med öppen planlösning, med en rustik diskho, luckor med infälld panel, grå skåp, bänkskiva i kvarts, vitt stänkskydd, stänkskydd i tunnelbanekakel, rostfria vitvaror, mörkt trägolv och en halv köksö

A gorgeous kitchen showcasing a brand new color palette of gray and bold blue! As this was the client’s childhood home, we wanted to preserve her memories while still refreshing the interior and bringing it up-to-date. We started with a new spatial layout and increased the size of wall openings to create the sense of an open plan without removing all the walls. By adding a more functional layout and pops of color throughout the space, we were able to achieve a youthful update to a cherished space without losing all the character and memories that the homeowner loved.
Designed by Joy Street Design serving Oakland, Berkeley, San Francisco, and the whole of the East Bay.
For more about Joy Street Design, click here: https://www.joystreetdesign.com/
To learn more about this project, click here: https://www.joystreetdesign.com/portfolio/randolph-street
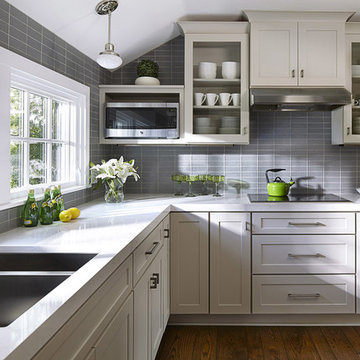
This kitchen renovation features Dayton cabinets with a painted Urban Stone finish.
CliqStudios Designer - Jayelynn C.
Foto på ett mellanstort vintage l-kök, med grå skåp, grått stänkskydd, stänkskydd i glaskakel, rostfria vitvaror, en dubbel diskho, mörkt trägolv och skåp i shakerstil
Foto på ett mellanstort vintage l-kök, med grå skåp, grått stänkskydd, stänkskydd i glaskakel, rostfria vitvaror, en dubbel diskho, mörkt trägolv och skåp i shakerstil

Inspiration för ett mycket stort medelhavsstil grå grått kök och matrum, med stänkskydd i sten, ljust trägolv, en köksö, skåp i shakerstil, grått stänkskydd, rostfria vitvaror, beiget golv och grå skåp
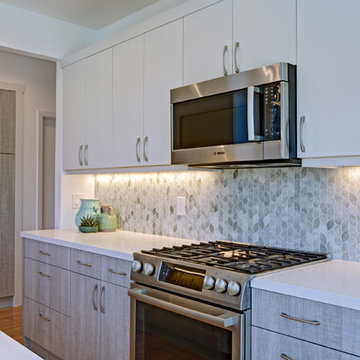
Barn wood grey slab door cabinets with grey painted upper doors. Stainless steel appliances, quartz counter tops, and glass backsplash.
Idéer för att renovera ett litet funkis kök, med en enkel diskho, släta luckor, grå skåp, bänkskiva i koppar, grått stänkskydd, stänkskydd i glaskakel, rostfria vitvaror och ljust trägolv
Idéer för att renovera ett litet funkis kök, med en enkel diskho, släta luckor, grå skåp, bänkskiva i koppar, grått stänkskydd, stänkskydd i glaskakel, rostfria vitvaror och ljust trägolv

I large bright and airy, contemporary kitchen extension adjoining the original Victorian home which is now the family dining area, with dark grey kitchen cabinets, marble splash back and shelf, oak stools and soft grey tiled floor
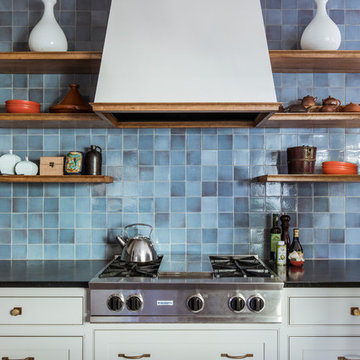
Remodel by Tricolor Construction
Interior Design by Maison Inc.
Photos by David Papazian
Bild på ett stort vintage svart svart kök, med en undermonterad diskho, luckor med profilerade fronter, grå skåp, blått stänkskydd, integrerade vitvaror, en köksö och grått golv
Bild på ett stort vintage svart svart kök, med en undermonterad diskho, luckor med profilerade fronter, grå skåp, blått stänkskydd, integrerade vitvaror, en köksö och grått golv
1 147 foton på blått kök, med grå skåp
4
