1 221 foton på blått kök, med grått golv
Sortera efter:
Budget
Sortera efter:Populärt i dag
81 - 100 av 1 221 foton
Artikel 1 av 3
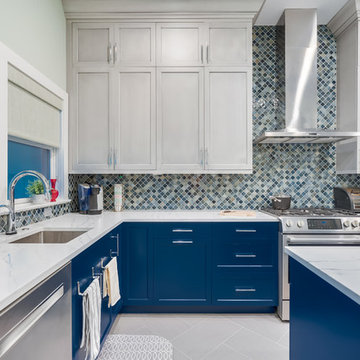
This 1890 rowhouse had been renovated over time, most recently in the 70s. Our clients wanted to renovate every floor. The floors and walls were out of level, and most of the systems were old. We gutted the structure to the studs, leveled and reframed the walls and floors, added insulation and updated the plumbing, electrical and HVAC. Once the structural and systems work was complete, our crew installed a new expanded kitchen, updated all the bathrooms, and updated the basement.
Reconfiguring the first floor plan involved taking down the wall between the kitchen and dining room to create one large entertaining space. To bring more natural light and provide sight lines from the front to the back of the rowhouse, we added new windows to the back wall and moved the opening to the other side as a full-light door.
Kitchen features include:
• Cabinetry that extends to the ceiling to maximize storage
• Large island with seating for four
• Painting that imitates the pattern of the ceiling we uncovered during the renovation
• Buffet cabinetry in the dining room with a built-in wine cooler
HDBros

fotografías AD+ arquitectura
Inspiration för små moderna grått kök, med skåp i ljust trä, granitbänkskiva, klinkergolv i keramik, en köksö, grått golv, en enkel diskho, släta luckor och rostfria vitvaror
Inspiration för små moderna grått kök, med skåp i ljust trä, granitbänkskiva, klinkergolv i keramik, en köksö, grått golv, en enkel diskho, släta luckor och rostfria vitvaror

Our client was undertaking a major renovation and extension of their large Edwardian home and wanted to create a Hamptons style kitchen, with a specific emphasis on catering for their large family and the need to be able to provide a large entertaining area for both family gatherings and as a senior executive of a major company the need to entertain guests at home. It was a real delight to have such an expansive space to work with to design this kitchen and walk-in-pantry and clients who trusted us implicitly to bring their vision to life. The design features a face-frame construction with shaker style doors made in solid English Oak and then finished in two-pack satin paint. The open grain of the oak timber, which lifts through the paint, adds a textural and visual element to the doors and panels. The kitchen is topped beautifully with natural 'Super White' granite, 4 slabs of which were required for the massive 5.7m long and 1.3m wide island bench to achieve the best grain match possible throughout the whole length of the island. The integrated Sub Zero fridge and 1500mm wide Wolf stove sit perfectly within the Hamptons style and offer a true chef's experience in the home. A pot filler over the stove offers practicality and convenience and adds to the Hamptons style along with the beautiful fireclay sink and bridge tapware. A clever wet bar was incorporated into the far end of the kitchen leading out to the pool with a built in fridge drawer and a coffee station. The walk-in pantry, which extends almost the entire length behind the kitchen, adds a secondary preparation space and unparalleled storage space for all of the kitchen gadgets, cookware and serving ware a keen home cook and avid entertainer requires.
Designed By: Rex Hirst
Photography By: Tim Turner
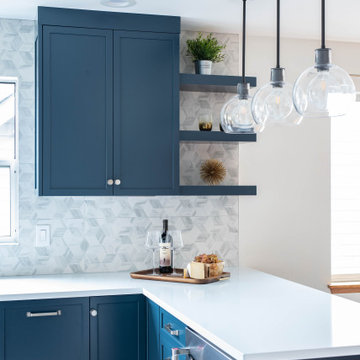
This 1950's built home was a time capsule in the most stunning way! Every element of the original modern home was perfectly preserved, including the kitchen. Unfortunately, the closed off kitchen wasn't fitting in the lifestyle of the busy young family. We needed to open the space, update the layout and finishes, all while ensuring we didn't lose the charm of the home.

I large bright and airy, contemporary kitchen extension adjoining the original Victorian home which is now the family dining area, with dark grey kitchen cabinets, marble splash back and shelf, oak stools and soft grey tiled floor
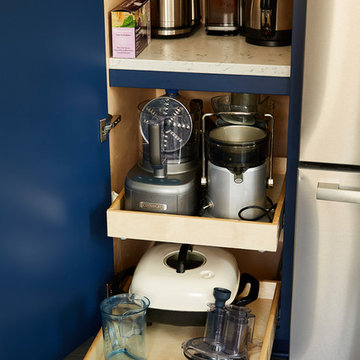
Inspiration för ett avskilt, mellanstort 60 tals svart svart u-kök, med en undermonterad diskho, släta luckor, bänkskiva i kvarts, vitt stänkskydd, stänkskydd i cementkakel, rostfria vitvaror, cementgolv, grått golv och blå skåp
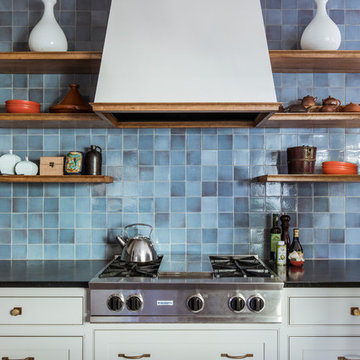
Remodel by Tricolor Construction
Interior Design by Maison Inc.
Photos by David Papazian
Bild på ett stort vintage svart svart kök, med en undermonterad diskho, luckor med profilerade fronter, grå skåp, blått stänkskydd, integrerade vitvaror, en köksö och grått golv
Bild på ett stort vintage svart svart kök, med en undermonterad diskho, luckor med profilerade fronter, grå skåp, blått stänkskydd, integrerade vitvaror, en köksö och grått golv
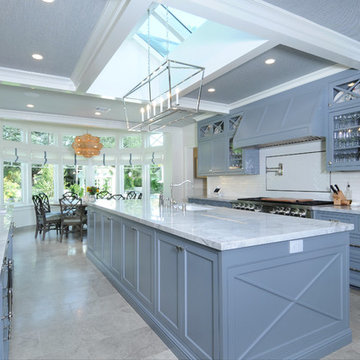
Klassisk inredning av ett vit vitt u-kök, med en undermonterad diskho, luckor med profilerade fronter, blå skåp, vitt stänkskydd, stänkskydd i tunnelbanekakel, rostfria vitvaror, en köksö och grått golv

Jared Kuzia Photography
Idéer för att renovera ett avskilt, mellanstort vintage vit vitt l-kök, med en rustik diskho, skåp i shakerstil, blå skåp, bänkskiva i kvartsit, vitt stänkskydd, stänkskydd i tunnelbanekakel, rostfria vitvaror, skiffergolv, en köksö och grått golv
Idéer för att renovera ett avskilt, mellanstort vintage vit vitt l-kök, med en rustik diskho, skåp i shakerstil, blå skåp, bänkskiva i kvartsit, vitt stänkskydd, stänkskydd i tunnelbanekakel, rostfria vitvaror, skiffergolv, en köksö och grått golv

Amos Goldreich Architecture has completed an asymmetric brick extension that celebrates light and modern life for a young family in North London. The new layout gives the family distinct kitchen, dining and relaxation zones, and views to the large rear garden from numerous angles within the home.
The owners wanted to update the property in a way that would maximise the available space and reconnect different areas while leaving them clearly defined. Rather than building the common, open box extension, Amos Goldreich Architecture created distinctly separate yet connected spaces both externally and internally using an asymmetric form united by pale white bricks.
Previously the rear plan of the house was divided into a kitchen, dining room and conservatory. The kitchen and dining room were very dark; the kitchen was incredibly narrow and the late 90’s UPVC conservatory was thermally inefficient. Bringing in natural light and creating views into the garden where the clients’ children often spend time playing were both important elements of the brief. Amos Goldreich Architecture designed a large X by X metre box window in the centre of the sitting room that offers views from both the sitting area and dining table, meaning the clients can keep an eye on the children while working or relaxing.
Amos Goldreich Architecture enlivened and lightened the home by working with materials that encourage the diffusion of light throughout the spaces. Exposed timber rafters create a clever shelving screen, functioning both as open storage and a permeable room divider to maintain the connection between the sitting area and kitchen. A deep blue kitchen with plywood handle detailing creates balance and contrast against the light tones of the pale timber and white walls.
The new extension is clad in white bricks which help to bounce light around the new interiors, emphasise the freshness and newness, and create a clear, distinct separation from the existing part of the late Victorian semi-detached London home. Brick continues to make an impact in the patio area where Amos Goldreich Architecture chose to use Stone Grey brick pavers for their muted tones and durability. A sedum roof spans the entire extension giving a beautiful view from the first floor bedrooms. The sedum roof also acts to encourage biodiversity and collect rainwater.
Continues
Amos Goldreich, Director of Amos Goldreich Architecture says:
“The Framework House was a fantastic project to work on with our clients. We thought carefully about the space planning to ensure we met the brief for distinct zones, while also keeping a connection to the outdoors and others in the space.
“The materials of the project also had to marry with the new plan. We chose to keep the interiors fresh, calm, and clean so our clients could adapt their future interior design choices easily without the need to renovate the space again.”
Clients, Tom and Jennifer Allen say:
“I couldn’t have envisioned having a space like this. It has completely changed the way we live as a family for the better. We are more connected, yet also have our own spaces to work, eat, play, learn and relax.”
“The extension has had an impact on the entire house. When our son looks out of his window on the first floor, he sees a beautiful planted roof that merges with the garden.”

Klassisk inredning av ett mellanstort vit vitt kök, med en undermonterad diskho, skåp i shakerstil, skåp i mellenmörkt trä, bänkskiva i kvarts, vitt stänkskydd, stänkskydd i keramik, rostfria vitvaror, klinkergolv i keramik, en köksö och grått golv

A bright and bold kitchen we designed and installed for a family in Blackheath at the end of last year. The colours look absolutely stunning and the orange back-painted glass splashback really stands out (particularly when the under cabinet lights are on). All of the materials are so tactile - from the cabinets finished in Fenix to the Azzurite quartzite worktop on the Island, and the stunning concrete floor. Motion sensor Philips Hue lighting, Siemens StudioLine appliances and a Franke Tap and Sink complete the kitchen.
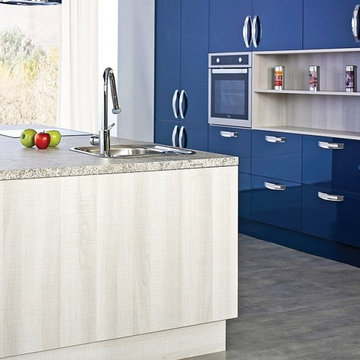
Inspiration för ett funkis linjärt kök och matrum, med en undermonterad diskho, släta luckor, blå skåp, bänkskiva i rostfritt stål, rostfria vitvaror, betonggolv, en köksö och grått golv

This gorgeous new kitchen used to be just about half the size before we stepped in for renovations. Not only did we open up the space, but we completely changed nearly every design aspect!
The kitchen went from a U-shape to an L-shape, we added an island with seating, swapped laminate counters for quartz and upgraded the backsplash tile. We replaced the old wood-tone cabinets with sleek, painted cabinets - and installed under cabinet lighting and plugs to keep the counters looking bright and clutter-free.
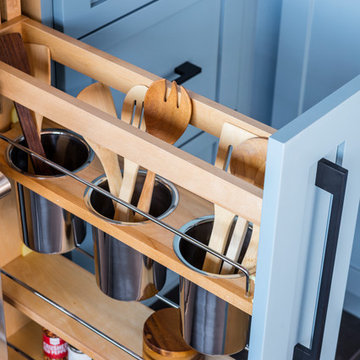
Photo Credits: JOHN GRANEN PHOTOGRAPHY
Inredning av ett lantligt mellanstort, avskilt vit vitt u-kök, med en rustik diskho, skåp i shakerstil, blå skåp, bänkskiva i kvarts, vitt stänkskydd, stänkskydd i tunnelbanekakel, rostfria vitvaror, klinkergolv i porslin, en halv köksö och grått golv
Inredning av ett lantligt mellanstort, avskilt vit vitt u-kök, med en rustik diskho, skåp i shakerstil, blå skåp, bänkskiva i kvarts, vitt stänkskydd, stänkskydd i tunnelbanekakel, rostfria vitvaror, klinkergolv i porslin, en halv köksö och grått golv

Photo Credit - Luke Casserly
Idéer för att renovera ett funkis kök och matrum, med en undermonterad diskho, släta luckor, vita skåp, svart stänkskydd, glaspanel som stänkskydd, en köksö och grått golv
Idéer för att renovera ett funkis kök och matrum, med en undermonterad diskho, släta luckor, vita skåp, svart stänkskydd, glaspanel som stänkskydd, en köksö och grått golv

This new build was customized for a family with 2 small children. We created a vintage contemporary feeling in this home.
Idéer för mellanstora vintage vitt kök, med en rustik diskho, skåp i shakerstil, vita skåp, bänkskiva i kvartsit, vitt stänkskydd, stänkskydd i stenkakel, svarta vitvaror, klinkergolv i keramik, en köksö och grått golv
Idéer för mellanstora vintage vitt kök, med en rustik diskho, skåp i shakerstil, vita skåp, bänkskiva i kvartsit, vitt stänkskydd, stänkskydd i stenkakel, svarta vitvaror, klinkergolv i keramik, en köksö och grått golv

New remodeled kitchen. Lighting makes a huge difference.
Inspiration för mellanstora klassiska flerfärgat kök, med en rustik diskho, svarta skåp, bänkskiva i kvartsit, vitt stänkskydd, stänkskydd i porslinskakel, rostfria vitvaror, laminatgolv, en köksö, grått golv och luckor med infälld panel
Inspiration för mellanstora klassiska flerfärgat kök, med en rustik diskho, svarta skåp, bänkskiva i kvartsit, vitt stänkskydd, stänkskydd i porslinskakel, rostfria vitvaror, laminatgolv, en köksö, grått golv och luckor med infälld panel

Foto på ett mellanstort eklektiskt vit kök, med skåp i ljust trä, integrerade vitvaror, ljust trägolv, en halv köksö, grått golv, en undermonterad diskho, skåp i shakerstil och marmorbänkskiva
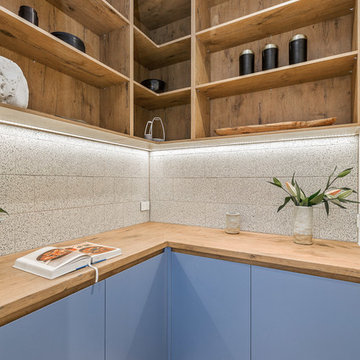
Sam Martin - 4 Walls Media
Bild på ett mellanstort funkis grå grått skafferi, med en undermonterad diskho, skåp i mellenmörkt trä, bänkskiva i betong, fönster som stänkskydd, betonggolv, en köksö och grått golv
Bild på ett mellanstort funkis grå grått skafferi, med en undermonterad diskho, skåp i mellenmörkt trä, bänkskiva i betong, fönster som stänkskydd, betonggolv, en köksö och grått golv
1 221 foton på blått kök, med grått golv
5