38 foton på blått kök, med gula skåp
Sortera efter:
Budget
Sortera efter:Populärt i dag
21 - 38 av 38 foton
Artikel 1 av 3
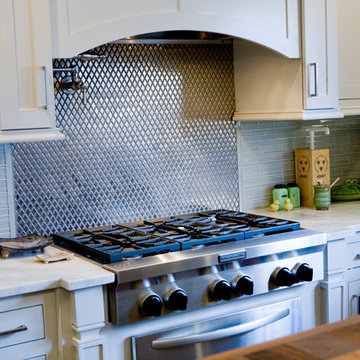
Lisa Konz Photography
Inspiration för ett avskilt, mellanstort eklektiskt l-kök, med en undermonterad diskho, luckor med infälld panel, gula skåp, marmorbänkskiva, vitt stänkskydd, stänkskydd i glaskakel, rostfria vitvaror, mörkt trägolv och en köksö
Inspiration för ett avskilt, mellanstort eklektiskt l-kök, med en undermonterad diskho, luckor med infälld panel, gula skåp, marmorbänkskiva, vitt stänkskydd, stänkskydd i glaskakel, rostfria vitvaror, mörkt trägolv och en köksö
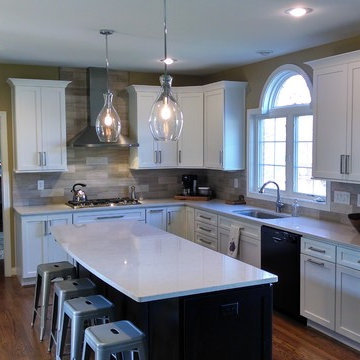
Idéer för att renovera ett mellanstort vintage l-kök, med en undermonterad diskho, skåp i shakerstil, gula skåp, marmorbänkskiva, stänkskydd i stenkakel, rostfria vitvaror, mellanmörkt trägolv och flera köksöar
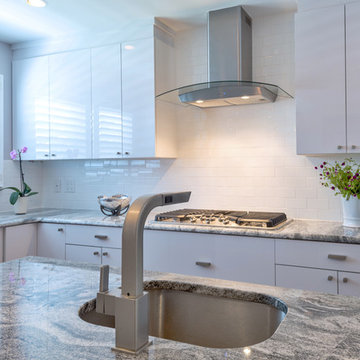
Linda McManus
Idéer för att renovera ett mellanstort funkis kök, med en undermonterad diskho, släta luckor, gula skåp, granitbänkskiva, vitt stänkskydd, stänkskydd i tunnelbanekakel, rostfria vitvaror, travertin golv och en köksö
Idéer för att renovera ett mellanstort funkis kök, med en undermonterad diskho, släta luckor, gula skåp, granitbänkskiva, vitt stänkskydd, stänkskydd i tunnelbanekakel, rostfria vitvaror, travertin golv och en köksö
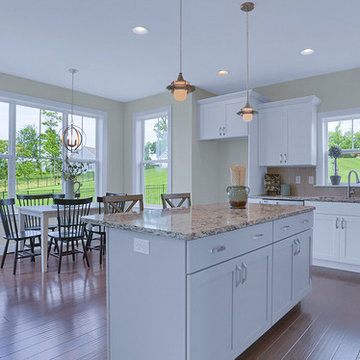
This 2-story home with first-floor owner’s suite includes a 3-car garage and an inviting front porch. A dramatic 2-story ceiling welcomes you into the foyer where hardwood flooring extends throughout the dining room, kitchen, and breakfast area. The foyer is flanked by the study to the left and the formal dining room with stylish ceiling trim and craftsman style wainscoting to the right. The spacious great room with 2-story ceiling includes a cozy gas fireplace with stone surround and trim detail above the mantel. Adjacent to the great room is the kitchen and breakfast area. The kitchen is well-appointed with slate stainless steel appliances, Cambria quartz countertops with tile backsplash, and attractive cabinetry featuring shaker crown molding. The sunny breakfast area provides access to the patio and backyard. The owner’s suite with elegant tray ceiling detail includes a private bathroom with 6’ tile shower with a fiberglass base, an expansive closet, and double bowl vanity with cultured marble top. The 2nd floor includes 3 additional bedrooms and a full bathroom.
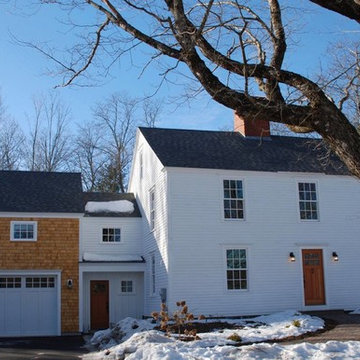
Flying Point Construction breathed new life into this Cumberland, ME home. The 1821 Farmhouse captures a way of life long past while embracing all of the comforts of modern living. The kitchen cabinetry quietly sets the backdrop for a stunning view out of the picture window while the six-burner gas range is at the ready to cook up warm meals for large family gatherings.
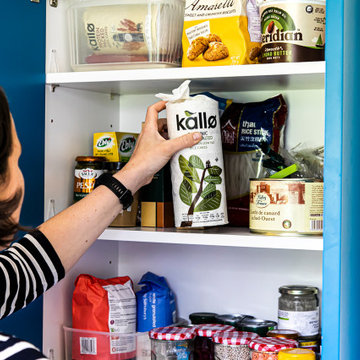
This compact kitchen was carefully designed to make the space work hard for the clients. Our client wanted a highly functional kitchen. We came up with lots of ideas for the small kitchen storage to make every inch count.
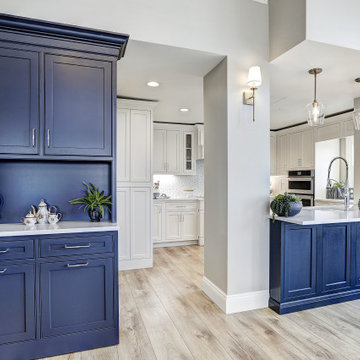
Custom kitchen with paneled appliances, mosaic backsplash, and a blue island.
Inspiration för ett avskilt, mellanstort vintage vit vitt u-kök, med en undermonterad diskho, skåp i shakerstil, gula skåp, bänkskiva i kvarts, blått stänkskydd, stänkskydd i mosaik, integrerade vitvaror, vinylgolv, en halv köksö och brunt golv
Inspiration för ett avskilt, mellanstort vintage vit vitt u-kök, med en undermonterad diskho, skåp i shakerstil, gula skåp, bänkskiva i kvarts, blått stänkskydd, stänkskydd i mosaik, integrerade vitvaror, vinylgolv, en halv köksö och brunt golv
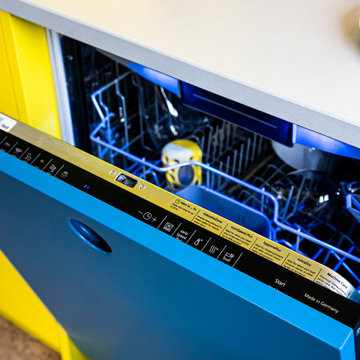
This compact kitchen was carefully designed to make the space work hard for the clients. Our client wanted a highly functional kitchen. We came up with lots of ideas for the small kitchen storage to make every inch count.
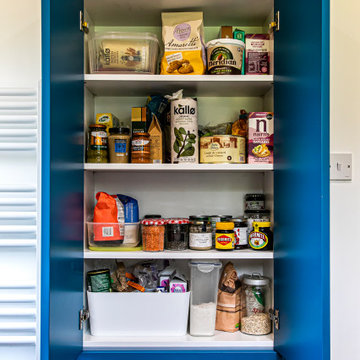
This compact kitchen was carefully designed to make the space work hard for the clients. Our client wanted a highly functional kitchen. We came up with lots of ideas for the small kitchen storage to make every inch count.
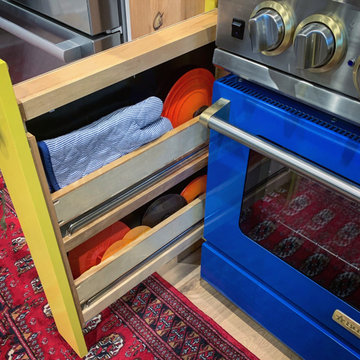
Inredning av ett klassiskt mellanstort svart svart kök, med en undermonterad diskho, skåp i shakerstil, gula skåp, bänkskiva i täljsten, svart stänkskydd, stänkskydd i trä, färgglada vitvaror, ljust trägolv och brunt golv
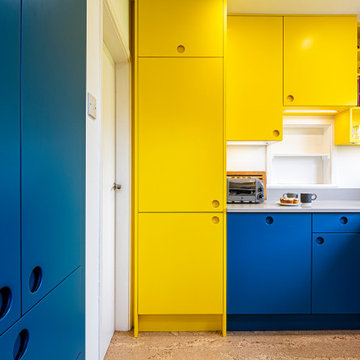
This compact kitchen was carefully designed to make the space work hard for the clients. Our client wanted a highly functional kitchen. We came up with lots of ideas for the small kitchen storage to make every inch count.
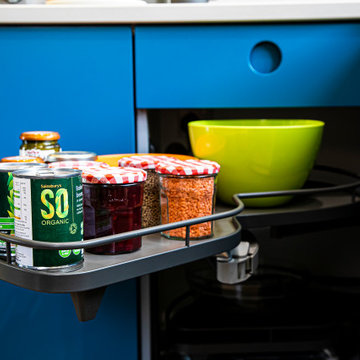
This compact kitchen was carefully designed to make the space work hard for the clients. Our client wanted a highly functional kitchen. We came up with lots of ideas for the small kitchen storage to make every inch count.
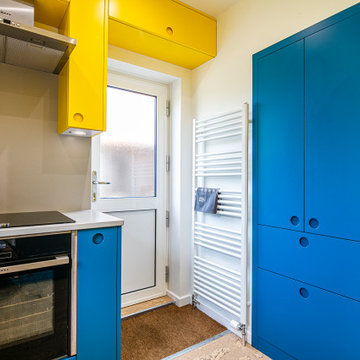
This compact kitchen was carefully designed to make the space work hard for the clients. Our client wanted a highly functional kitchen. We came up with lots of ideas for the small kitchen storage to make every inch count.
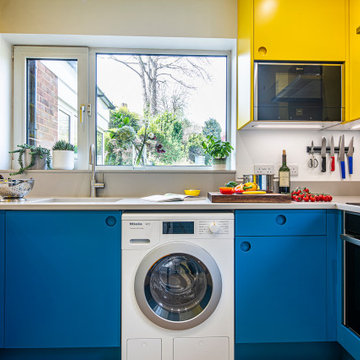
This compact kitchen was carefully designed to make the space work hard for the clients. Our client wanted a highly functional kitchen. We came up with lots of ideas for the small kitchen storage to make every inch count.
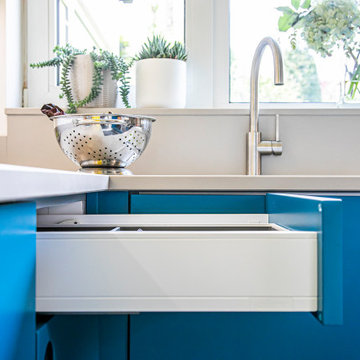
This compact kitchen was carefully designed to make the space work hard for the clients. Our client wanted a highly functional kitchen. We came up with lots of ideas for the small kitchen storage to make every inch count.

This compact kitchen was carefully designed to make the space work hard for the clients. Our client wanted a highly functional kitchen. We came up with lots of ideas for the small kitchen storage to make every inch count.
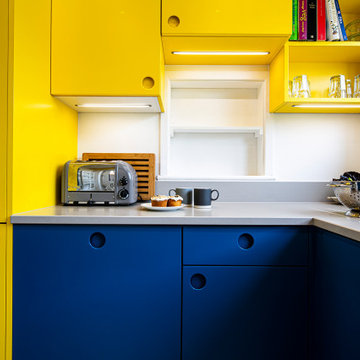
This compact kitchen was carefully designed to make the space work hard for the clients. Our client wanted a highly functional kitchen. We came up with lots of ideas for the small kitchen storage to make every inch count.
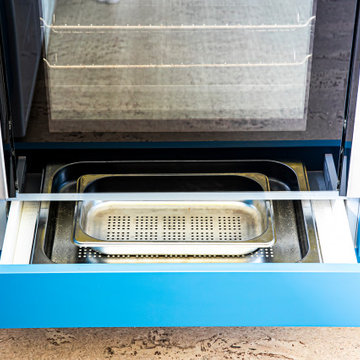
This compact kitchen was carefully designed to make the space work hard for the clients. Our client wanted a highly functional kitchen. We came up with lots of ideas for the small kitchen storage to make every inch count.
38 foton på blått kök, med gula skåp
2