188 foton på blått kök, med luckor med glaspanel
Sortera efter:
Budget
Sortera efter:Populärt i dag
21 - 40 av 188 foton
Artikel 1 av 3
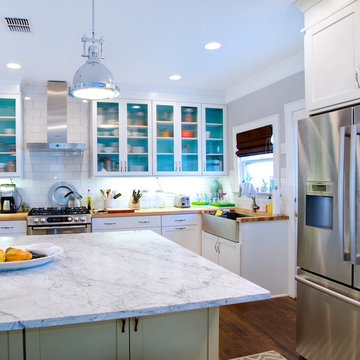
Idéer för att renovera ett funkis kök, med stänkskydd i tunnelbanekakel, en rustik diskho, träbänkskiva, luckor med glaspanel, vita skåp och rostfria vitvaror
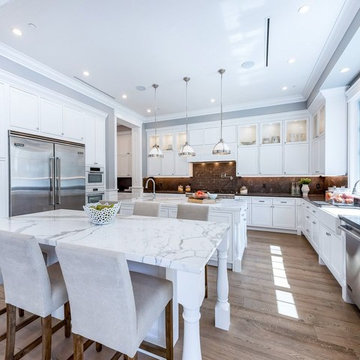
Joana Morrison
Idéer för stora vintage vitt kök, med en undermonterad diskho, luckor med glaspanel, vita skåp, marmorbänkskiva, vitt stänkskydd, fönster som stänkskydd, rostfria vitvaror, ljust trägolv, flera köksöar och brunt golv
Idéer för stora vintage vitt kök, med en undermonterad diskho, luckor med glaspanel, vita skåp, marmorbänkskiva, vitt stänkskydd, fönster som stänkskydd, rostfria vitvaror, ljust trägolv, flera köksöar och brunt golv
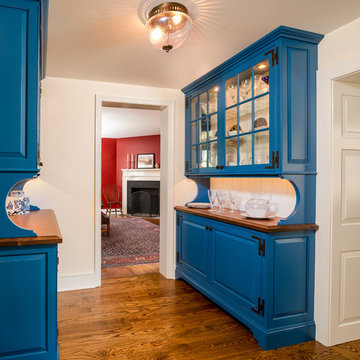
Angle Eye Photography
Inspiration för ett lantligt skafferi, med luckor med glaspanel, blå skåp, träbänkskiva, vitt stänkskydd, mellanmörkt trägolv och stänkskydd i trä
Inspiration för ett lantligt skafferi, med luckor med glaspanel, blå skåp, träbänkskiva, vitt stänkskydd, mellanmörkt trägolv och stänkskydd i trä
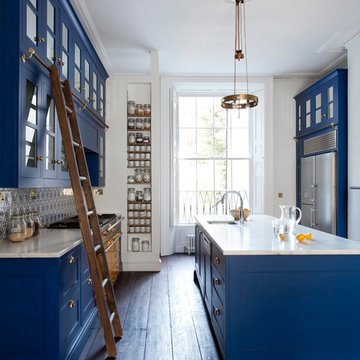
Rory Corrigan
Foto på ett vintage kök, med en undermonterad diskho, luckor med glaspanel, blå skåp, rostfria vitvaror, mörkt trägolv och en köksö
Foto på ett vintage kök, med en undermonterad diskho, luckor med glaspanel, blå skåp, rostfria vitvaror, mörkt trägolv och en köksö
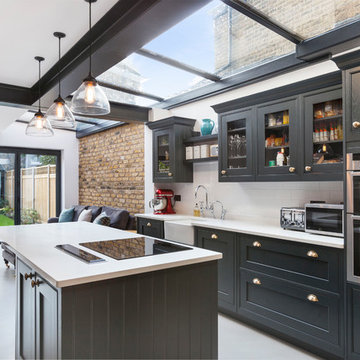
Inspiration för ett vintage vit vitt kök, med en rustik diskho, luckor med glaspanel, svarta skåp, vitt stänkskydd, stänkskydd i tunnelbanekakel, rostfria vitvaror, en köksö och vitt golv

This unique and functional kitchen gives a new meaning to the phrase “Kitchen is the heart of a home”. Here, kitchen is the center of all attention and a conversation piece at every party.
Black glass cabinet fronts used in the design offer ease of maintenance, and the kaleidoscope stone countertops and backsplash contrast the cabinetry and always look clean. Color was very important to this Client and this kitchen is definitely not lacking life.
Designed for a client who loves to entertain, the centerpiece is an artistic interpretation of a kitchen island. This monolithic sculpture raises out of the white marble floor and glows in this open concept kitchen.
But this island isn’t just beautiful. It is also extremely practical. It is designed using two intercrossing parts creating two heights for different purposes. 36” high surface for prep work and 30” high surface for sit down dining. The height differences and location encourages use of the entire table top for preparations. Furthermore, storage cabinets are installed under part of this island closest to the working triangle.
For a client who loves to cook, appliances were very important, and sub-zero and wolf appliances we used give them the best product available.
Overhead energy efficient LED lighting was selected paying special attention to the lamp’s CRI to ensure proper color rendition of items below, especially important when working with meat. Under-cabinet task lighting offers illumination where it is most needed on the countertops.
Interior Design, Decorating & Project Management by Equilibrium Interior Design Inc
Photography by Craig Denis
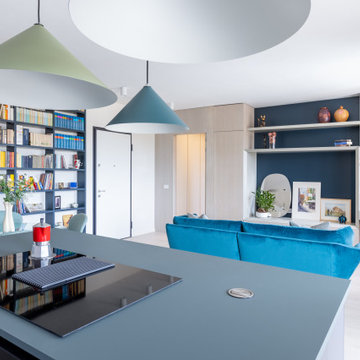
Il living presenta un divano in velluto ottanio, protagonista dell'intero spazio. Più defilata ma non meno importante la bellissima cucina con isola in vetro.
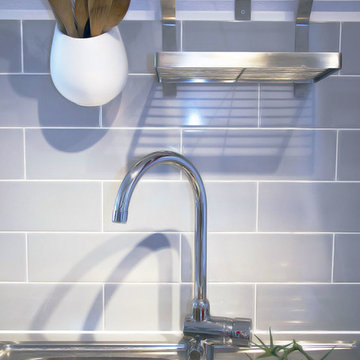
Idéer för ett litet, avskilt modernt parallellkök, med en undermonterad diskho, luckor med glaspanel, vita skåp, laminatbänkskiva, blått stänkskydd, stänkskydd i stickkakel, klinkergolv i keramik och en halv köksö
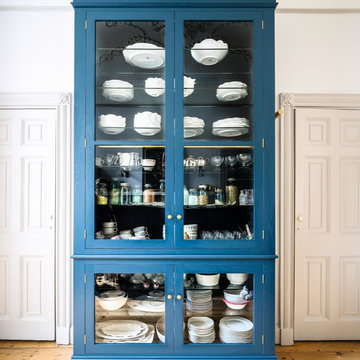
A Glazed Shaker dresser painted in Farrow & Ball Hague Blue with brass handles sits on one wall of this Bespoke kitchen. A ladder used to access the top of the dresser hangs on a brass bar on the side.
Photographer: Charlie O'Beirne - Lukonic Photography

Exempel på ett mellanstort modernt kök, med en nedsänkt diskho, luckor med glaspanel, beige skåp, rosa stänkskydd, glaspanel som stänkskydd, svarta vitvaror, ljust trägolv, en köksö och beiget golv
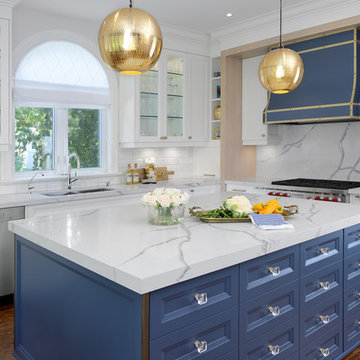
Quartz Surface: 4200 Chic Statuario
Idéer för att renovera ett vintage l-kök, med bänkskiva i kvarts, en dubbel diskho, luckor med glaspanel, vita skåp, vitt stänkskydd, rostfria vitvaror, mellanmörkt trägolv och en köksö
Idéer för att renovera ett vintage l-kök, med bänkskiva i kvarts, en dubbel diskho, luckor med glaspanel, vita skåp, vitt stänkskydd, rostfria vitvaror, mellanmörkt trägolv och en köksö
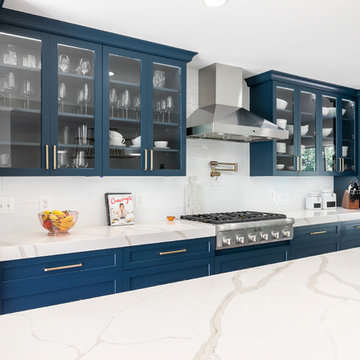
Foto på ett mycket stort funkis vit linjärt kök och matrum, med en undermonterad diskho, luckor med glaspanel, blå skåp, bänkskiva i kvarts, vitt stänkskydd, stänkskydd i keramik, rostfria vitvaror, ljust trägolv, en köksö och beiget golv
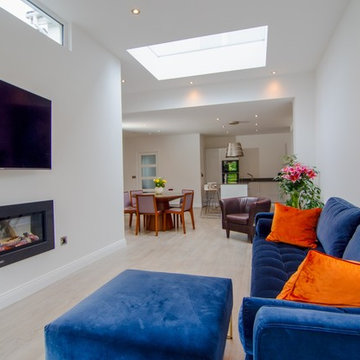
Flat roof house extension with open plan kitchen done in high specification finishes. The project has high roof levels above common standards, Has addition of the either skylight and side window installation to allow as much daylight as possible. Sliding doors allow to have lovely view on the garden and provide easy access to it.
Open plan kitchen allow to enjoy family dinners and visitors warm welcome.
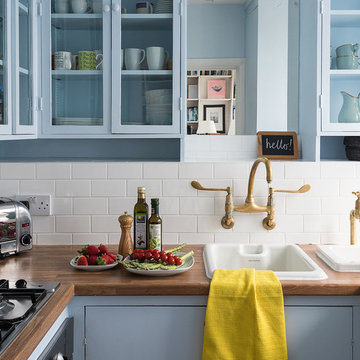
Photography by Veronica Rodriguez Interior Photography
Inspiration för lantliga u-kök, med en nedsänkt diskho, luckor med glaspanel, blå skåp, träbänkskiva, vitt stänkskydd, stänkskydd i tunnelbanekakel, rostfria vitvaror och en halv köksö
Inspiration för lantliga u-kök, med en nedsänkt diskho, luckor med glaspanel, blå skåp, träbänkskiva, vitt stänkskydd, stänkskydd i tunnelbanekakel, rostfria vitvaror och en halv köksö
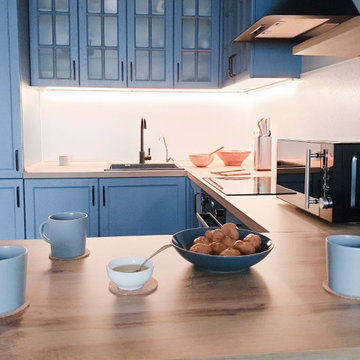
Inspiration för små minimalistiska beige kök, med en undermonterad diskho, luckor med glaspanel, laminatbänkskiva och en halv köksö
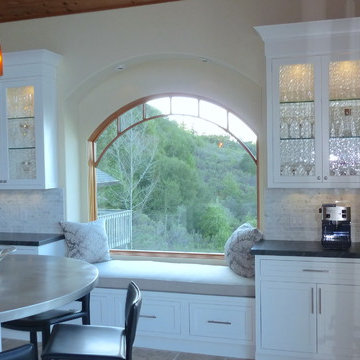
Kitchens Unlimited
Idéer för att renovera ett mycket stort vintage kök, med en rustik diskho, luckor med glaspanel, vita skåp, bänkskiva i rostfritt stål, flerfärgad stänkskydd, stänkskydd i tunnelbanekakel, rostfria vitvaror, travertin golv och en köksö
Idéer för att renovera ett mycket stort vintage kök, med en rustik diskho, luckor med glaspanel, vita skåp, bänkskiva i rostfritt stål, flerfärgad stänkskydd, stänkskydd i tunnelbanekakel, rostfria vitvaror, travertin golv och en köksö
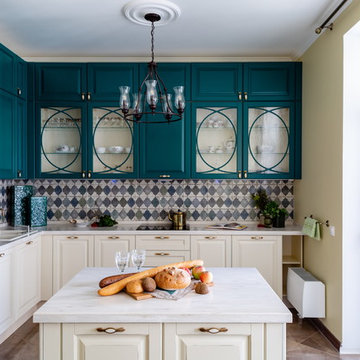
Exempel på ett klassiskt vit vitt l-kök, med en nedsänkt diskho, luckor med glaspanel, turkosa skåp, flerfärgad stänkskydd, vita vitvaror, en köksö och brunt golv
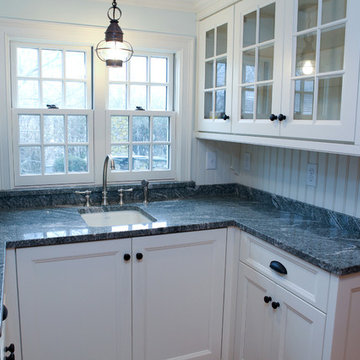
Exempel på ett mellanstort klassiskt kök och matrum, med en rustik diskho, luckor med glaspanel, vita skåp, marmorbänkskiva, vitt stänkskydd och mellanmörkt trägolv
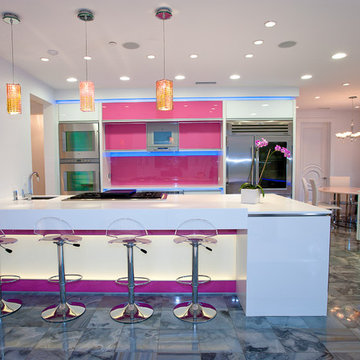
Inredning av ett modernt stort kök och matrum, med rostfria vitvaror, en undermonterad diskho, luckor med glaspanel, bänkskiva i koppar, rosa stänkskydd, glaspanel som stänkskydd, klinkergolv i porslin och en köksö
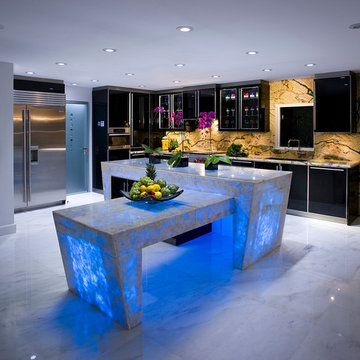
This unique and functional island gives a new meaning to the phrase “Kitchen is the heart of a home”. Here, kitchen island is the center of all attention and a conversation piece at every party.
Designed for a client who loves to entertain, this structure is an artistic interpretation of a kitchen island. This monolithic sculpture raises out of the white marble floor and glows in an open concept kitchen.
You wouldn’t know just by looking at it, but extensive engineering design was needed to ensure that it is structurally sound and produces the effect client desired. Plexiglass structure is clad in Polaris white quart slabs and light makes the entire sculpture glow.
Even edges of slabs were polished to ensure maximum light refraction with slightly beveled seams that create decorative pattern.
But this island isn’t just beautiful. It is also extremely practical. It is designed using two intercrossing parts creating two heights for different purposes. 36” high surface for prep work and 30” high surface for sit down dining. The height differences and location encourages use of the entire table top for preparations. Furthermore, storage cabinets are installed under part of this island closest to the working triangle.
Overhead energy efficient LED lighting was selected paying special attention to the lamp’s CRI to ensure proper color rendition of items below, especially important when working with meat.
Interior Design, Decorating & Project Management by Equilibrium Interior Design Inc
Photography by Craig Denis
188 foton på blått kök, med luckor med glaspanel
2