150 foton på blått kök, med spegel som stänkskydd
Sortera efter:
Budget
Sortera efter:Populärt i dag
41 - 60 av 150 foton
Artikel 1 av 3
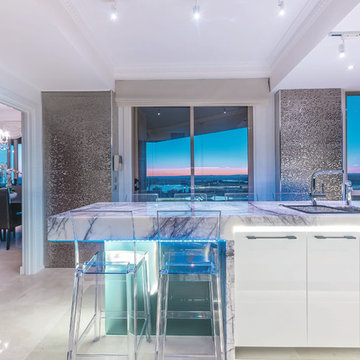
This kitchen is part of a renovation of an upmarket penthouse which has uninterrupted views of the harbour. In keeping with the luxurious surroundings, I used glass gloss lacquered cabinets, black Wolfe appliances, New York marble for the bench tops and a light box feature in the island. I covered the walls with mosaic tiles to add to the opulent feel. The splash back I used antique mirror. Photography by Kallan MacLeod
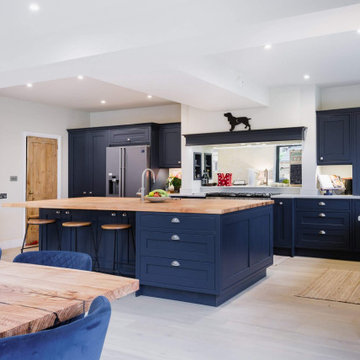
Inredning av ett mellanstort brun brunt kök, med skåp i shakerstil, blå skåp, träbänkskiva, flerfärgad stänkskydd, spegel som stänkskydd, rostfria vitvaror, ljust trägolv, en köksö och brunt golv
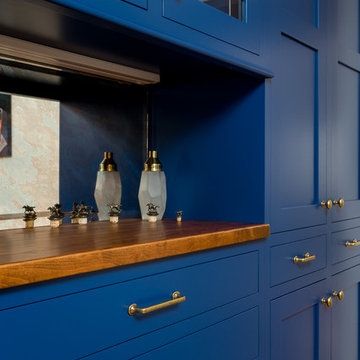
Photos by J.L. Jordan Photography
Inspiration för små klassiska brunt kök, med skåp i shakerstil, blå skåp, träbänkskiva, stänkskydd med metallisk yta, spegel som stänkskydd, ljust trägolv, flera köksöar och brunt golv
Inspiration för små klassiska brunt kök, med skåp i shakerstil, blå skåp, träbänkskiva, stänkskydd med metallisk yta, spegel som stänkskydd, ljust trägolv, flera köksöar och brunt golv
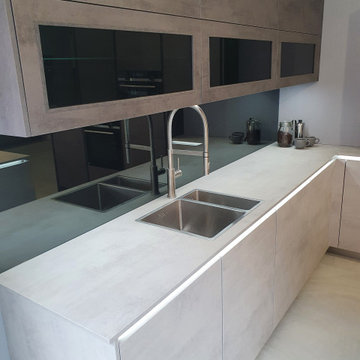
Idéer för ett stort modernt grå linjärt kök och matrum, med en nedsänkt diskho, grå skåp, grått stänkskydd, spegel som stänkskydd, integrerade vitvaror, klinkergolv i porslin, en köksö och grått golv
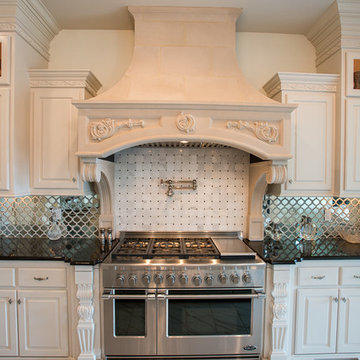
Stephen Byrne, Inik Designs LLC
Idéer för att renovera ett mycket stort vintage linjärt kök med öppen planlösning, med en nedsänkt diskho, vita skåp, granitbänkskiva, stänkskydd med metallisk yta, spegel som stänkskydd, rostfria vitvaror, klinkergolv i keramik, flera köksöar, vitt golv och luckor med upphöjd panel
Idéer för att renovera ett mycket stort vintage linjärt kök med öppen planlösning, med en nedsänkt diskho, vita skåp, granitbänkskiva, stänkskydd med metallisk yta, spegel som stänkskydd, rostfria vitvaror, klinkergolv i keramik, flera köksöar, vitt golv och luckor med upphöjd panel
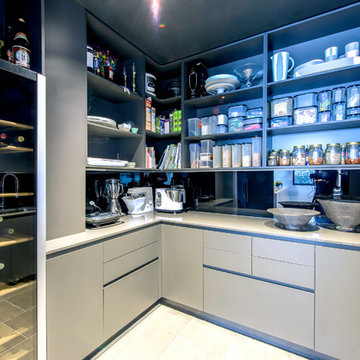
Steven Sklifas Photography
Idéer för små funkis kök, med grå skåp, bänkskiva i kvarts, svart stänkskydd och spegel som stänkskydd
Idéer för små funkis kök, med grå skåp, bänkskiva i kvarts, svart stänkskydd och spegel som stänkskydd
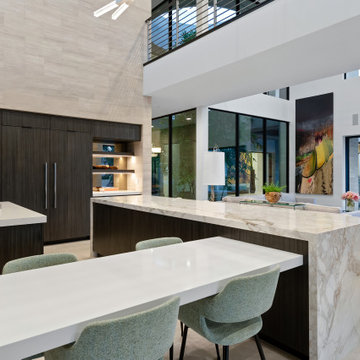
Inredning av ett modernt mycket stort vit vitt kök, med en nedsänkt diskho, skåp i mörkt trä, marmorbänkskiva, spegel som stänkskydd, rostfria vitvaror, flera köksöar och beiget golv
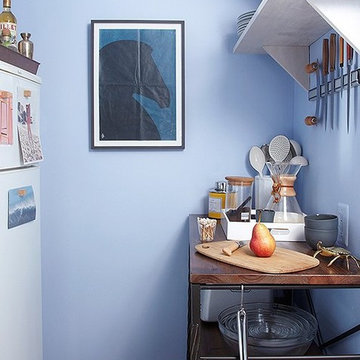
The Walls AFTER: After the skim coat and a layer of Benjamin Moore Blue Ice 821, the walls were gallery-worthy. They even inspired me to move a favorite print from the living room to the kitchen.
Bonus Solution: Slim Storage: To make up for the lack of counter and storage space. Megan brought in a skinny console table with shelving and added a few whitewashed shelves above it. Now everything is in easy reach, and I have a space to chop, stir, and make my morning café au lait (all of which used to happen on my dining room table).
Photos by Lesley Unruh.
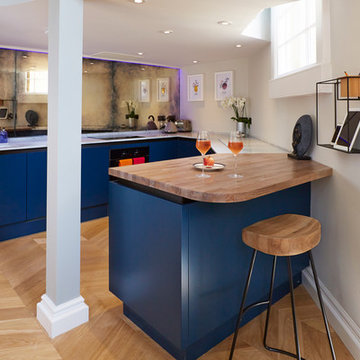
Cheville Parquet
Idéer för att renovera ett mellanstort vintage kök, med släta luckor, blå skåp, träbänkskiva, en undermonterad diskho, spegel som stänkskydd, ljust trägolv, en halv köksö och beiget golv
Idéer för att renovera ett mellanstort vintage kök, med släta luckor, blå skåp, träbänkskiva, en undermonterad diskho, spegel som stänkskydd, ljust trägolv, en halv köksö och beiget golv
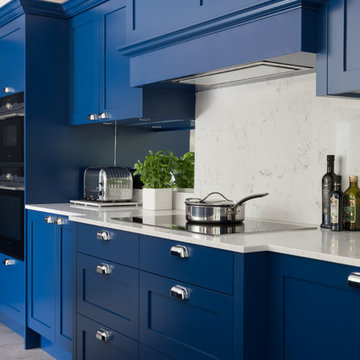
Paul M Craig
Inspiration för ett stort vintage vit vitt kök, med en undermonterad diskho, skåp i shakerstil, blå skåp, bänkskiva i kvartsit, vitt stänkskydd, spegel som stänkskydd, rostfria vitvaror, klinkergolv i porslin, en köksö och grått golv
Inspiration för ett stort vintage vit vitt kök, med en undermonterad diskho, skåp i shakerstil, blå skåp, bänkskiva i kvartsit, vitt stänkskydd, spegel som stänkskydd, rostfria vitvaror, klinkergolv i porslin, en köksö och grått golv
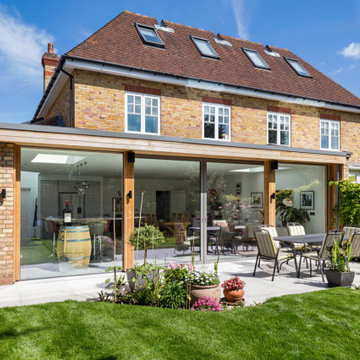
This semi-detached home in Teddington has been significantly remodelled on the ground floor to create a bright living space that opens on to the garden. We were appointed to provide a full architectural and interior design service.
Despite being a modern dwelling, the layout of the property was restrictive and tired, with the kitchen particularly feeling cramped and dark. The first step was to address these issues and achieve planning permission for a full-width rear extension. Extending the original kitchen and dining area was central to the brief, creating an ambitiously large family and entertainment space that takes full advantage of the south-facing garden.
Creating a deep space presented several challenges. We worked closely with Blue Engineering to resolve the unusual structural plan of the house to provide the open layout. Large glazed openings, including a grand trapezoid skylight, were complimented by light finishes to spread sunlight throughout the living space at all times of the year. The bespoke sliding doors and windows allow the living area to flow onto the outdoor terrace. The timber cladding contributes to the warmth of the terrace, which is lovely for entertaining into the evening.
Internally, we opened up the front living room by removing a central fireplace that sub-divided the room, producing a more coherent, intimate family space. We designed a bright, contemporary palette that is complemented by accents of bold colour and natural materials, such as with our bespoke joinery designs for the front living room. The LEICHT kitchen and large porcelain floor tiles solidify the fresh, contemporary feel of the design. High-spec audio-visual services were integrated throughout to accommodate the needs of the family in the future. The first and second floors were redecorated throughout, including a new accessible bathroom.
This project is a great example of close collaboration between the whole design and construction team to maximise the potential of a home for its occupants and their modern needs.
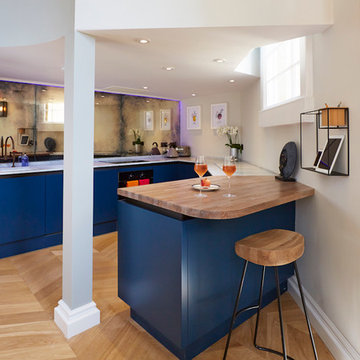
Modern inredning av ett litet kök, med släta luckor, blå skåp, marmorbänkskiva, stänkskydd med metallisk yta, spegel som stänkskydd, svarta vitvaror, ljust trägolv och en halv köksö
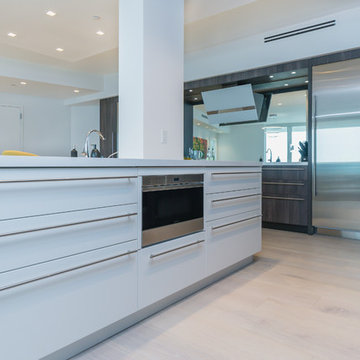
Idéer för ett stort modernt vit kök, med en undermonterad diskho, skåp i shakerstil, bruna skåp, bänkskiva i koppar, spegel som stänkskydd, rostfria vitvaror, ljust trägolv, en köksö och beiget golv
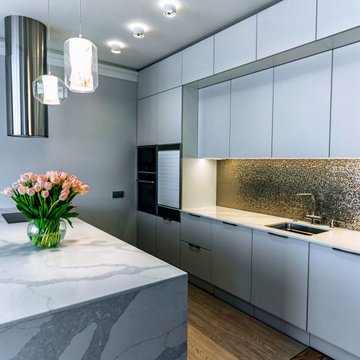
Стильная, большая и светлая кухня в белом цвете. Мы назвали эту модель Эверест, потому что находясь на этой кухне, не покидает ощущение больших и величественных гор Непала. Каменная столешница белого цвета с серыми разводами — это снег и скалы Гималаев.
Кухня выполнена под потолок, с антресолями. Большой и остров посередине кухни с варочной поверхностью и цилиндрической вытяжкой вытяжкой очень удобен в приготовлении вкусных блюд и семейного обеда.
В кухне предусмотрен шкаф с мебельными жалюзи от Rehau — функциональное и современное решение. Фартук выполнен по спецзаказу из зеркальной мозаики.
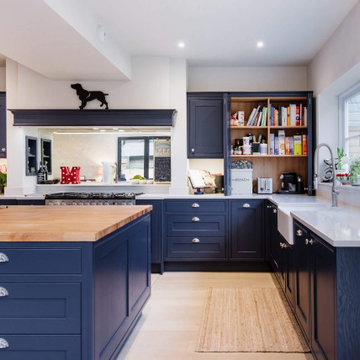
Inspiration för ett mellanstort brun brunt kök, med skåp i shakerstil, blå skåp, träbänkskiva, flerfärgad stänkskydd, spegel som stänkskydd, rostfria vitvaror, ljust trägolv, en köksö och brunt golv
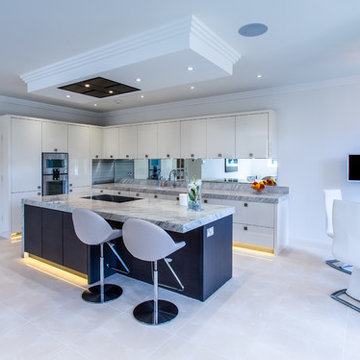
Richard Washbrooke
Modern inredning av ett mellanstort kök, med en nedsänkt diskho, släta luckor, vita skåp, marmorbänkskiva, spegel som stänkskydd, rostfria vitvaror, klinkergolv i keramik och en köksö
Modern inredning av ett mellanstort kök, med en nedsänkt diskho, släta luckor, vita skåp, marmorbänkskiva, spegel som stänkskydd, rostfria vitvaror, klinkergolv i keramik och en köksö
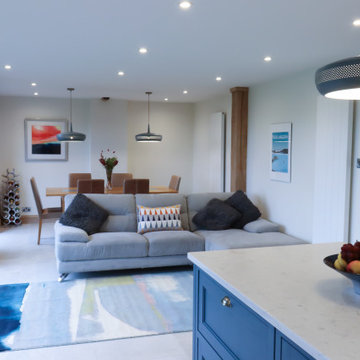
A large open plan kitchen, living and dining space was created. Inframe Shaker cabinets in Airforce Blue and Light Grey add an elegant touch to the kitchen with added intricate beading for a touch of added luxury. The large kitchen island creates extra working space perfect for food preparation or even informal dining with family or friends. The hob splashback incorporates antique glass to reflect natural light around the space. A solid oak mantle discreetly hides an overhead extractor.
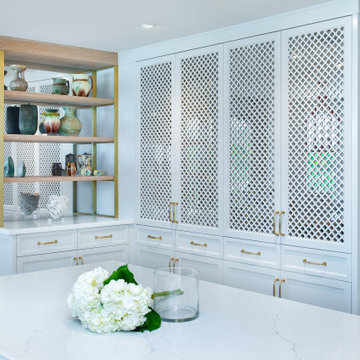
Foto på ett mellanstort vintage vit u-kök, med en undermonterad diskho, luckor med infälld panel, vita skåp, bänkskiva i kvarts, stänkskydd med metallisk yta, spegel som stänkskydd, rostfria vitvaror, kalkstensgolv, en köksö och beiget golv
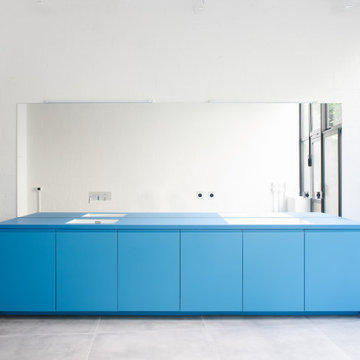
Rénovation d'un loft de 100m2 à Montreuil.
Conservation et renforcement de l'ambiance industrielle avec des touches de couleurs bleu dans la cuisine, joints rose dans les pièces humides, de matière bois plus chaleureuse, de courbe pour le coffrage technique et les luminaires.
Travail sur la lumière naturelle pour l'amener au plus profond du logement. Grandes verrières bois massives de 3m50 de haut. Mezzanines de rangements dans les chambres.
Bande humide en second jour au fond du logement.
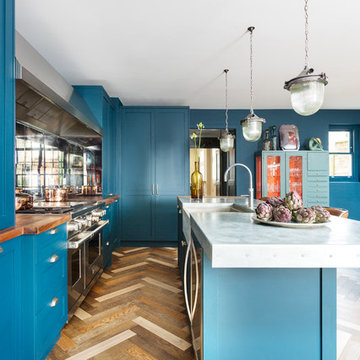
Idéer för mellanstora eklektiska grått kök, med en rustik diskho, skåp i shakerstil, blå skåp, bänkskiva i zink, spegel som stänkskydd, rostfria vitvaror, mörkt trägolv, en köksö och flerfärgat golv
150 foton på blått kök, med spegel som stänkskydd
3