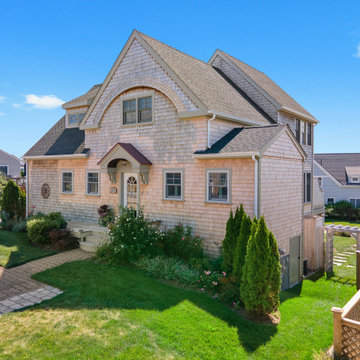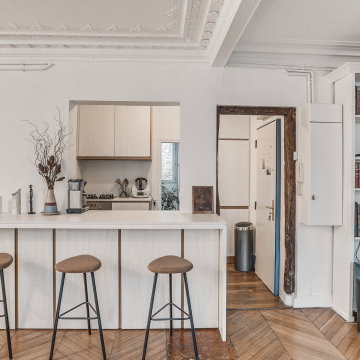4 154 foton på blått kök
Sortera efter:
Budget
Sortera efter:Populärt i dag
101 - 120 av 4 154 foton
Artikel 1 av 3

A choice of red painted cabinets on the island breaks up the expansion of white in this space. Clean lines and a simple shaker door stay in trend with current styles. Cambria quartz on the countertops in Laneshaw, compliment the color palette beautifully. Photo by Brian Walters

Alban Gega Photography
Exempel på ett mellanstort eklektiskt kök, med en rustik diskho, skåp i shakerstil, beige skåp, bänkskiva i kvarts, stänkskydd med metallisk yta, stänkskydd i glaskakel, rostfria vitvaror, mellanmörkt trägolv och en köksö
Exempel på ett mellanstort eklektiskt kök, med en rustik diskho, skåp i shakerstil, beige skåp, bänkskiva i kvarts, stänkskydd med metallisk yta, stänkskydd i glaskakel, rostfria vitvaror, mellanmörkt trägolv och en köksö

Courtyard kitchen with door up. Photography by Lucas Henning.
Inredning av ett maritimt mellanstort grön linjärt grönt kök, med en nedsänkt diskho, släta luckor, bruna skåp, granitbänkskiva, grönt stänkskydd, stänkskydd i sten, rostfria vitvaror, ljust trägolv och en köksö
Inredning av ett maritimt mellanstort grön linjärt grönt kök, med en nedsänkt diskho, släta luckor, bruna skåp, granitbänkskiva, grönt stänkskydd, stänkskydd i sten, rostfria vitvaror, ljust trägolv och en köksö

Smooth Concrete counter tops with pendant lighting.
Photographer: Rob Karosis
Foto på ett stort lantligt svart kök, med en enkel diskho, skåp i shakerstil, grå skåp, bänkskiva i betong, vitt stänkskydd, stänkskydd i trä, rostfria vitvaror, mörkt trägolv, en köksö och brunt golv
Foto på ett stort lantligt svart kök, med en enkel diskho, skåp i shakerstil, grå skåp, bänkskiva i betong, vitt stänkskydd, stänkskydd i trä, rostfria vitvaror, mörkt trägolv, en köksö och brunt golv

Angie Seckinger Photography
Exempel på ett litet klassiskt kök, med blå skåp, bänkskiva i kvartsit, mellanmörkt trägolv, brunt golv och luckor med infälld panel
Exempel på ett litet klassiskt kök, med blå skåp, bänkskiva i kvartsit, mellanmörkt trägolv, brunt golv och luckor med infälld panel

A sweet walnut roll-out shelf that brings the coffee station into easy reach.
Foto på ett avskilt, mellanstort vintage vit kök, med en undermonterad diskho, luckor med profilerade fronter, vita skåp, marmorbänkskiva, vitt stänkskydd, stänkskydd i tunnelbanekakel, rostfria vitvaror, mellanmörkt trägolv och brunt golv
Foto på ett avskilt, mellanstort vintage vit kök, med en undermonterad diskho, luckor med profilerade fronter, vita skåp, marmorbänkskiva, vitt stänkskydd, stänkskydd i tunnelbanekakel, rostfria vitvaror, mellanmörkt trägolv och brunt golv

Complete ADU Build; Framing, drywall, insulation, carpentry and all required electrical and plumbing needs per the ADU build. Installation of all tile; Kitchen flooring and backsplash. Installation of hardwood flooring and base molding. Installation of all Kitchen cabinets as well as a fresh paint to finish.

Inredning av ett klassiskt mellanstort kök, med en undermonterad diskho, vita skåp, granitbänkskiva, flerfärgad stänkskydd, stänkskydd i keramik, rostfria vitvaror, mörkt trägolv, brunt golv och luckor med infälld panel

This open kitchen, making the best use of space, features a wet bar combo coffee nook with a wine cooler and a Miele Built In Coffee machine. Nice!
Idéer för att renovera ett mellanstort vintage vit vitt kök och matrum, med en rustik diskho, skåp i shakerstil, grå skåp, granitbänkskiva, vitt stänkskydd, stänkskydd i trä, rostfria vitvaror, ljust trägolv och en köksö
Idéer för att renovera ett mellanstort vintage vit vitt kök och matrum, med en rustik diskho, skåp i shakerstil, grå skåp, granitbänkskiva, vitt stänkskydd, stänkskydd i trä, rostfria vitvaror, ljust trägolv och en köksö

Photos by Jon Upson
Exempel på ett mellanstort klassiskt kök, med en undermonterad diskho, luckor med infälld panel, vita skåp, bänkskiva i kvartsit, rostfria vitvaror, klinkergolv i porslin och en köksö
Exempel på ett mellanstort klassiskt kök, med en undermonterad diskho, luckor med infälld panel, vita skåp, bänkskiva i kvartsit, rostfria vitvaror, klinkergolv i porslin och en köksö

Idéer för små funkis brunt kök, med en enkel diskho, släta luckor, blå skåp, träbänkskiva, blått stänkskydd, stänkskydd i keramik, integrerade vitvaror, terrazzogolv och flerfärgat golv

Phillipsburg blue cabinets with dark oak flooring and gorgeous Cle Tile zellige tiles
Idéer för ett mellanstort lantligt vit u-kök, med en rustik diskho, skåp i shakerstil, blå skåp, bänkskiva i kvarts, vitt stänkskydd, stänkskydd i tunnelbanekakel, integrerade vitvaror, mörkt trägolv och brunt golv
Idéer för ett mellanstort lantligt vit u-kök, med en rustik diskho, skåp i shakerstil, blå skåp, bänkskiva i kvarts, vitt stänkskydd, stänkskydd i tunnelbanekakel, integrerade vitvaror, mörkt trägolv och brunt golv

Our client's galley kitchen lacked practical storage with an outdated layout that didn’t flow. They approached Matter to maximise the available storage with a more cohesive layout to suit their evolving needs in the years ahead. They allowed near free reign over design and materials, with one simple request that each are equally contemporary and functional.
Our design solution combines hard-wearing Blackbutt plywood and grey Forescolor MDF for the door and drawer fronts with laminate-face plywood carcasses. As the MDF has a full colour core, we added a new handle design that cut into the face on a taper, enabling a larger finger-pull and play of light on the surface. Solid Blackbutt handles and vertical partitions are a contemporary take on traditional frame and panel doors. For a touch of indulgence, we added beautifully dramatic Faustina quartzite bench tops and splashbacks from Artedomus.
All lower cupboards were replaced with drawers featuring adjustable partitions and a large pull-out Kesseböhmer pantry to ensure food is easily accessed. The oven and microwave were moved next to the stove area and raised for better accessibility. A bench top appliance nook hides away the kettle and toaster behind a custom-made Blackbutt tambour door. We also replaced a section of overhead cupboards with slatted shelving and a mirrored backing that reflects natural light to open up the tight space. Lastly, we added a pull-up bench at the end of the galley to allow our client all the surface area they need to continue to cook meals with complete ease.

Vintage kitchen remodel. Our inspiration for the Spanish bungalow was California Coastal. We kept the beautiful terracotta floors, repurposed the cabinetry, added new countertops and backsplash. The client wanted a dishwasher so we extended the countertop to make room for the dishwasher & added additional cabinetry for more storage.

By adding a small addition to the right side of the home we were able to enlarge the client's kitchen and dining room. Several interior walls were also relocated to accommodate a first floor guest suite.

Relocating to Portland, Oregon from California, this young family immediately hired Amy to redesign their newly purchased home to better fit their needs. The project included updating the kitchen, hall bath, and adding an en suite to their master bedroom. Removing a wall between the kitchen and dining allowed for additional counter space and storage along with improved traffic flow and increased natural light to the heart of the home. This galley style kitchen is focused on efficiency and functionality through custom cabinets with a pantry boasting drawer storage topped with quartz slab for durability, pull-out storage accessories throughout, deep drawers, and a quartz topped coffee bar/ buffet facing the dining area. The master bath and hall bath were born out of a single bath and a closet. While modest in size, the bathrooms are filled with functionality and colorful design elements. Durable hex shaped porcelain tiles compliment the blue vanities topped with white quartz countertops. The shower and tub are both tiled in handmade ceramic tiles, bringing much needed texture and movement of light to the space. The hall bath is outfitted with a toe-kick pull-out step for the family’s youngest member!

Fun wallpaper, furniture in bright colorful accents, and spectacular views of New York City. Our Oakland studio gave this New York condo a youthful renovation:
Designed by Oakland interior design studio Joy Street Design. Serving Alameda, Berkeley, Orinda, Walnut Creek, Piedmont, and San Francisco.
For more about Joy Street Design, click here:
https://www.joystreetdesign.com/

Idéer för stora lantliga grått kök, med en undermonterad diskho, skåp i shakerstil, blå skåp, vitt stänkskydd, stänkskydd i tunnelbanekakel, färgglada vitvaror, mörkt trägolv, en köksö och svart golv

bar, cuisine ouverte, cuisine américaine, bibliothèque, salon, salle à manger, canapé en velours, entrée, bois, blanc, bleu canard, décoration, livre, coin lecture, parquet, moulures, étagères, entrée encadrement bois

William Rossoto
Modern inredning av ett mellanstort vit vitt kök, med en undermonterad diskho, skåp i shakerstil, vita skåp, bänkskiva i kvartsit, grått stänkskydd, stänkskydd i tunnelbanekakel, rostfria vitvaror, ljust trägolv, en köksö och brunt golv
Modern inredning av ett mellanstort vit vitt kök, med en undermonterad diskho, skåp i shakerstil, vita skåp, bänkskiva i kvartsit, grått stänkskydd, stänkskydd i tunnelbanekakel, rostfria vitvaror, ljust trägolv, en köksö och brunt golv
4 154 foton på blått kök
6