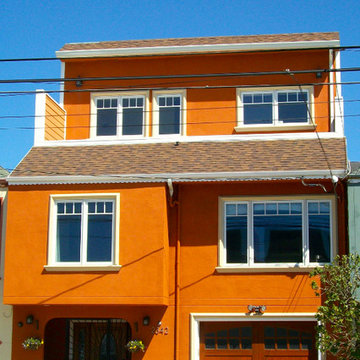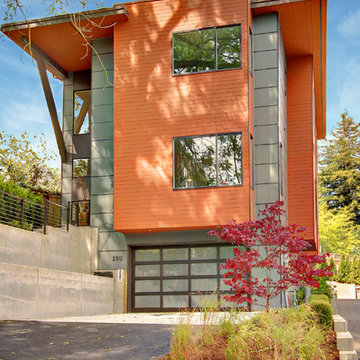196 foton på blått oranget hus
Sortera efter:Populärt i dag
1 - 20 av 196 foton

Exempel på ett mellanstort modernt oranget hus, med två våningar, tegel, sadeltak och tak i metall
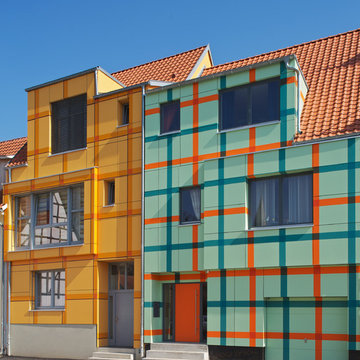
Bild på ett mellanstort funkis oranget hus, med tre eller fler plan och sadeltak
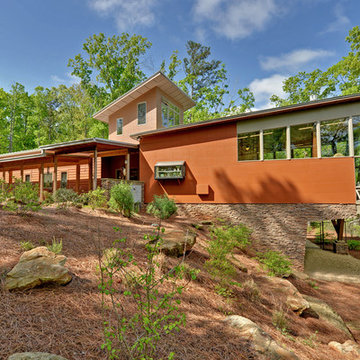
Stuart Wade, Envision Web
Lake Hartwell Custom Homes
by Envision Web
Envision Virtual Tours and High Resolution Photography is your best choice to find just what you are looking for in the Hartwell Area . Knowing the areas and resources of Lake Hartwell is her specialty. Whether you're looking for fishing on Lake Hartwell, information and history of Hartwell Dam and Lake. Learn all about Lake Hartwell here!
Hartwell, Ga. was the Reader's Choice 2009 Best small town to live in. Hartwell is the seat of Hart County and sits upon the southern border of Lake Hartwell. Lake Hartwell is a reservoir bordering Georgia and South Carolina on the Savannah, Tugaloo, and Seneca Rivers.
LAKE HARTWELL is located in the Northeast Georgia Mountains and Upcountry South Carolina. Formed by a Corps of Engineers dam at Hartwell, Georgia and bisected by Interstate 85 as it crosses from Georgia into South Carolina, Hartwell Lake is one of the most accessible lakes in the nation. Less than 2 hours from downtown Atlanta, GA, 2 hours from Charlotte, NC, or 1 hour from Greenville, SC, Lake Hartwell is an ideal location for your residence, retirement, vacation, or investment real estate. Lake Hartwell's 962 miles of shoreline and 56,000 acres feature over 80 public boat ramps, recreation, and park areas with some of the best boating, water-skiing, and fishing in Georgia or South Carolina. GOLF HARTWELL at one of the nearby courses, or just relax on a quiet island or one of many natural sand beaches. Lake Hartwell Water Level

Modern Chicago single family home
Idéer för ett modernt oranget hus, med tre eller fler plan, tegel, platt tak och tak i metall
Idéer för ett modernt oranget hus, med tre eller fler plan, tegel, platt tak och tak i metall
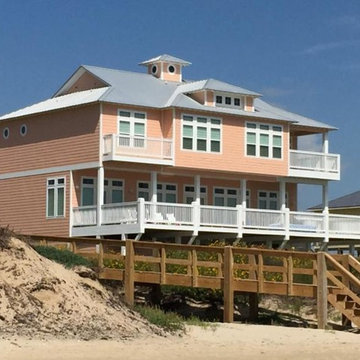
Maritim inredning av ett stort oranget hus, med tre eller fler plan, vinylfasad och tak i metall
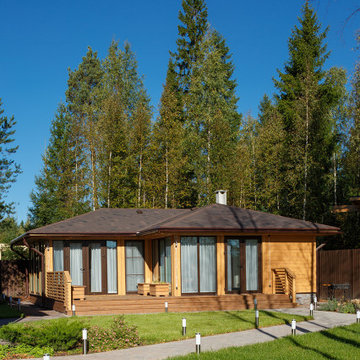
Inredning av ett modernt mellanstort oranget hus, med allt i ett plan, valmat tak och tak i shingel
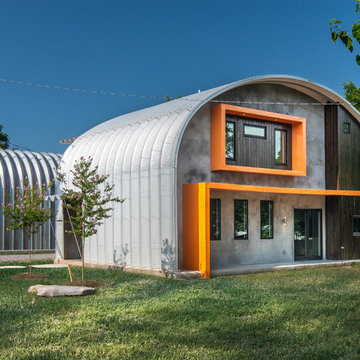
Custom Quonset Hut becomes a single family home, bridging the divide between industrial and residential zoning in a historic neighborhood.
Inredning av ett industriellt mellanstort oranget hus, med två våningar, metallfasad och tak i metall
Inredning av ett industriellt mellanstort oranget hus, med två våningar, metallfasad och tak i metall
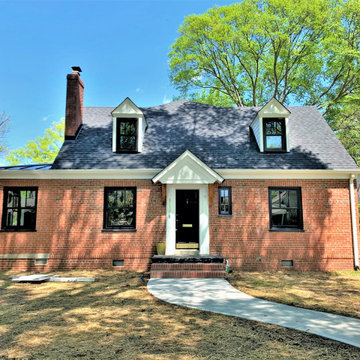
We started with a small, 3 bedroom, 2 bath brick cape and turned it into a 4 bedroom, 3 bath home, with a new kitchen/family room layout downstairs and new owner’s suite upstairs. Downstairs on the rear of the home, we added a large, deep, wrap-around covered porch with a standing seam metal roof.

New Moroccan Villa on the Santa Barbara Riviera, overlooking the Pacific ocean and the city. In this terra cotta and deep blue home, we used natural stone mosaics and glass mosaics, along with custom carved stone columns. Every room is colorful with deep, rich colors. In the master bath we used blue stone mosaics on the groin vaulted ceiling of the shower. All the lighting was designed and made in Marrakesh, as were many furniture pieces. The entry black and white columns are also imported from Morocco. We also designed the carved doors and had them made in Marrakesh. Cabinetry doors we designed were carved in Canada. The carved plaster molding were made especially for us, and all was shipped in a large container (just before covid-19 hit the shipping world!) Thank you to our wonderful craftsman and enthusiastic vendors!
Project designed by Maraya Interior Design. From their beautiful resort town of Ojai, they serve clients in Montecito, Hope Ranch, Santa Ynez, Malibu and Calabasas, across the tri-county area of Santa Barbara, Ventura and Los Angeles, south to Hidden Hills and Calabasas.
Architecture by Thomas Ochsner in Santa Barbara, CA
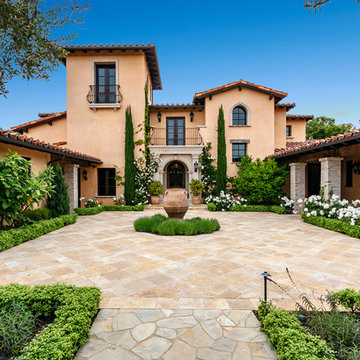
Medelhavsstil inredning av ett oranget hus, med tre eller fler plan, sadeltak och tak med takplattor
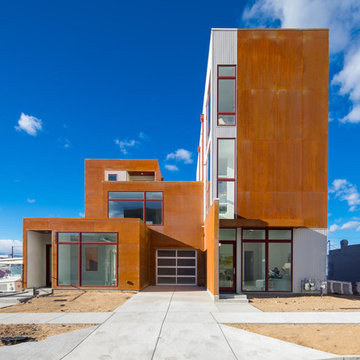
Inspiration för stora moderna oranga flerfamiljshus, med tre eller fler plan, metallfasad och platt tak
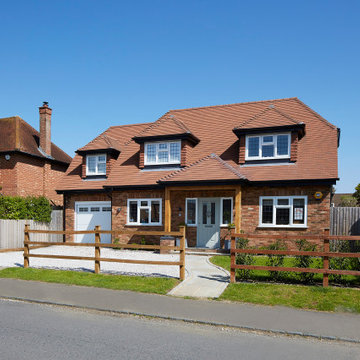
Inspiration för mellanstora klassiska oranga hus, med två våningar, tegel, valmat tak och tak med takplattor
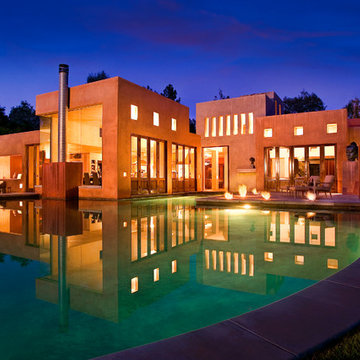
Mandeville Canyon Brentwood, Los Angeles modern Mediterranean style luxury home with swimming pool & light filled window design
Exempel på ett stort medelhavsstil oranget hus, med allt i ett plan och platt tak
Exempel på ett stort medelhavsstil oranget hus, med allt i ett plan och platt tak
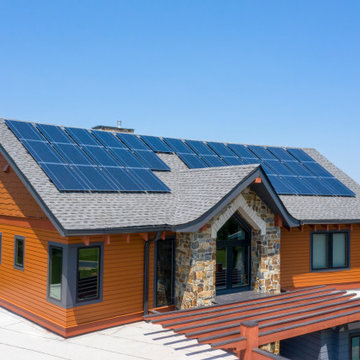
Close up of the main, curved roof and the PV panels.
Bild på ett rustikt oranget hus, med två våningar, fiberplattor i betong, sadeltak och tak i shingel
Bild på ett rustikt oranget hus, med två våningar, fiberplattor i betong, sadeltak och tak i shingel
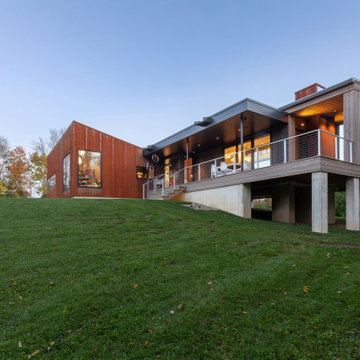
House position strategically engages terrain - Architect: HAUS | Architecture For Modern Lifestyles - Builder: WERK | Building Modern - Photo: HAUS

Our design solution was to literally straddle the old building with an almost entirely new shell of Strawbale, hence the name Russian Doll House. A house inside a house. Keeping the existing frame, the ceiling lining and much of the internal partitions, new strawbale external walls were placed out to the verandah line and a steeper pitched truss roof was supported over the existing post and beam structure. A couple of perpendicular gable roof forms created some additional floor area and also taller ceilings.
The house is designed with Passive house principles in mind. It requires very little heating over Winter and stays naturally cool in Summer.
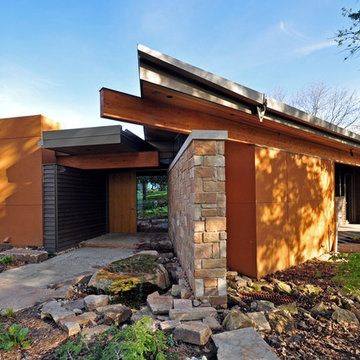
entry view.
photo: Jim Gempeler, GMK architecture inc.
Modern inredning av ett oranget hus, med allt i ett plan
Modern inredning av ett oranget hus, med allt i ett plan
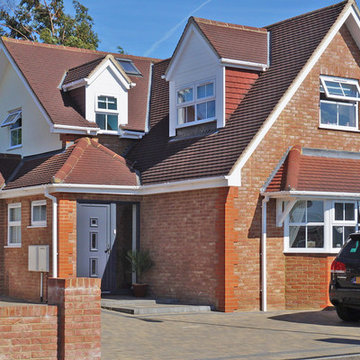
Tony Keller
Idéer för att renovera ett mellanstort vintage oranget hus, med tegel, tre eller fler plan och tak med takplattor
Idéer för att renovera ett mellanstort vintage oranget hus, med tegel, tre eller fler plan och tak med takplattor
196 foton på blått oranget hus
1
