434 foton på blått svart kök
Sortera efter:
Budget
Sortera efter:Populärt i dag
101 - 120 av 434 foton
Artikel 1 av 3
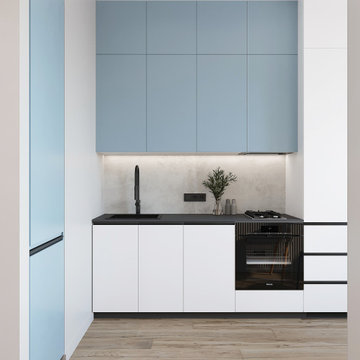
Необычный проект. Инвестиционное жилье. Я не знаю, кто будет жить в этой квартире. Создавался проект "под аренду" вероятно суточную.
Квартира в г.Сочи
Проект для меня интересен, полным доверием от клиентов. Это просто рай для дизайнера:)
Ну и конечно же необходимо было учитывать, тот факт, что бюджет достаточно ограничен.

This 3,500-square-foot home was custom designed for the clients. They wanted a modern yet comfortable and livable style throughout the inside of the house, with large windows allowing one to soak up the beautiful nature that surrounds the home. It features an open concept and plenty of seating for easy entertaining, beautiful artwork that is meaningful to the homeowners, and bright splashes of color that keep the spaces interesting and fun.
---
Project by Wiles Design Group. Their Cedar Rapids-based design studio serves the entire Midwest, including Iowa City, Dubuque, Davenport, and Waterloo, as well as North Missouri and St. Louis.
For more about Wiles Design Group, see here: https://wilesdesigngroup.com/

Idéer för att renovera ett mellanstort funkis svart svart kök, med en undermonterad diskho, släta luckor, skåp i ljust trä, vitt stänkskydd, stänkskydd i keramik, rostfria vitvaror, betonggolv, en köksö och grått golv
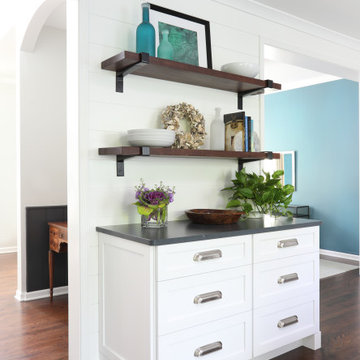
Whats not to like about reclaimed wood hanging shelves for that extra decor space you've always wanted. Not to mention the beautiful crisp white cabinetry to match the rest of the kitchen with the added bonus of storage.
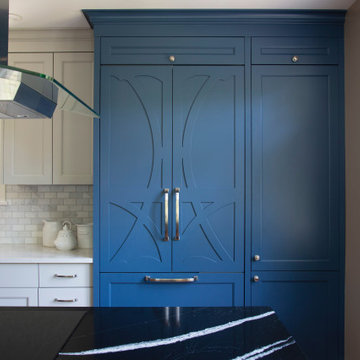
Paneled refrigerator doors in Art Nouveau pattern. Pantry (right) with pull-out shelves.
Inredning av ett klassiskt mellanstort svart svart kök, med skåp i shakerstil, blå skåp, bänkskiva i kvarts, grått stänkskydd, stänkskydd i marmor, integrerade vitvaror och en köksö
Inredning av ett klassiskt mellanstort svart svart kök, med skåp i shakerstil, blå skåp, bänkskiva i kvarts, grått stänkskydd, stänkskydd i marmor, integrerade vitvaror och en köksö
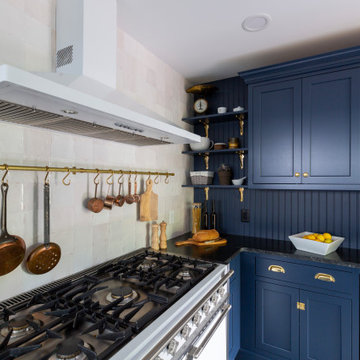
Full Wall of Cabinetry with Beadboard Backsplash & Floating Shelves
Inspiration för ett avskilt, litet svart svart u-kök, med en rustik diskho, skåp i shakerstil, blå skåp, granitbänkskiva, vitt stänkskydd, vita vitvaror, skiffergolv och grått golv
Inspiration för ett avskilt, litet svart svart u-kök, med en rustik diskho, skåp i shakerstil, blå skåp, granitbänkskiva, vitt stänkskydd, vita vitvaror, skiffergolv och grått golv
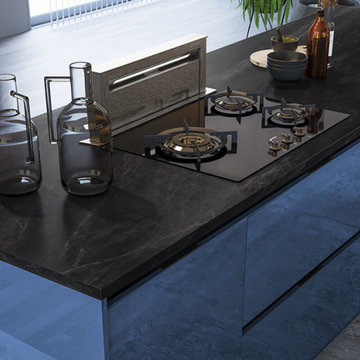
Milania Cabinetry - Contemporary Blue Glossy Kitchen
Modern inredning av ett mellanstort svart svart kök, med släta luckor, blå skåp, bänkskiva i kvarts, en köksö, en undermonterad diskho, svarta vitvaror, klinkergolv i porslin och grått golv
Modern inredning av ett mellanstort svart svart kök, med släta luckor, blå skåp, bänkskiva i kvarts, en köksö, en undermonterad diskho, svarta vitvaror, klinkergolv i porslin och grått golv
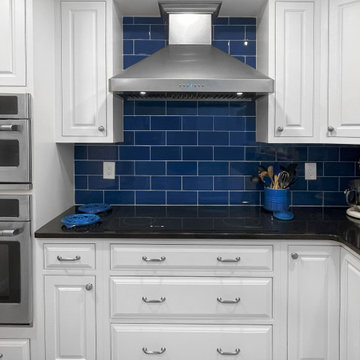
Shades of blue! Our clients incorporated splashes of blue throughout their kitchen and bathroom renovation. The kitchen pops with bright white cabinetry and sea breeze glossy blue 4x8 backsplash tile. Cambria Charston Quartz black countertops with blue gemstones sparkle throughout. Medium light hardwood floors provide warm tones. Hall bath features white cabinetry, quartz countertop, pale blue walls, gorgeous slate floors, light azul 4X8 ceramic shower tiles with white fish scale mosaics in wall niche and linear infinity drain. Brushed nickel hardware throughout.
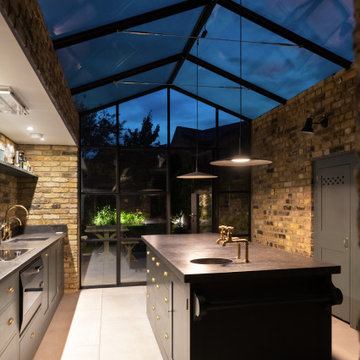
Inspiration för ett avskilt, litet industriellt svart svart parallellkök, med en nedsänkt diskho, släta luckor, gröna skåp, granitbänkskiva, beige stänkskydd, stänkskydd i tegel, integrerade vitvaror, kalkstensgolv, en köksö och beiget golv
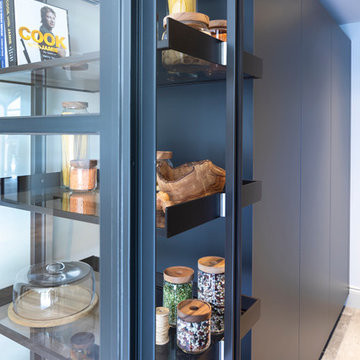
A stylish contemporary Bulthaup B3 Pantry with bespoke Crittall Doors & Rimadesio open shelving. As part of the large Bulthaup B3 Open-Plan Kitchen at our Lake View House full home renovation project with Llama Group.
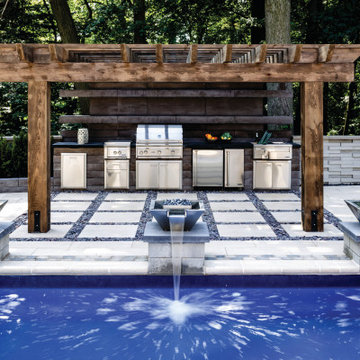
This luxury outdoor kitchen was created with our wood look-a-like collection called Borealis! Now you can regain the lavish look of hardwood floors on the outside with this concrete slab that resembles a plank of wood. Borealis tiles have the look and look of wood planks and are available in three attractive, maintenance-free colors so you can design your own outdoor kitchen to match your unique style! So you will never have to stain or treat the wood, or even deal with rotten wood. Whether used for your pool surround, veranda or patio, our any outdoor feature, Borealis tiles give your backyard the aesthetic appeal of natural wood!
Discover more about this impressive wood look-a-like slab here: https://www.techo-bloc.com/shop/slabs/borealis-slab/
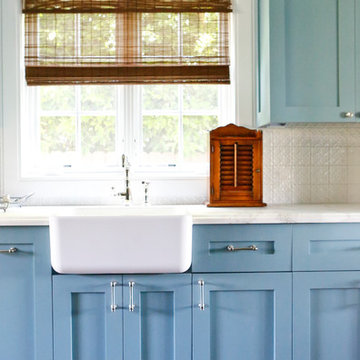
Idéer för stora vintage svart kök, med en rustik diskho, skåp i shakerstil, blå skåp, vitt stänkskydd, stänkskydd i keramik, svarta vitvaror, mörkt trägolv, en köksö och brunt golv
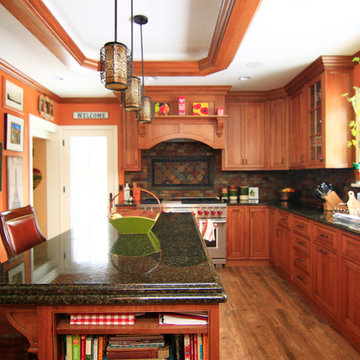
Mid-sized traditional L-shaped kitchen in Wayne, NJ with medium tone wood cabinets, multicolored backsplash, stainless steel appliances, a drop-in sink, an island and black countertops.
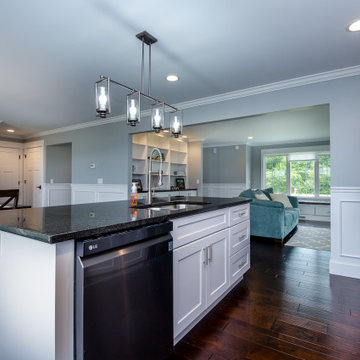
Foto på ett mellanstort vintage svart kök, med en undermonterad diskho, skåp i shakerstil, vita skåp, bänkskiva i kvarts, grått stänkskydd, stänkskydd i keramik, rostfria vitvaror, mörkt trägolv, en köksö och brunt golv
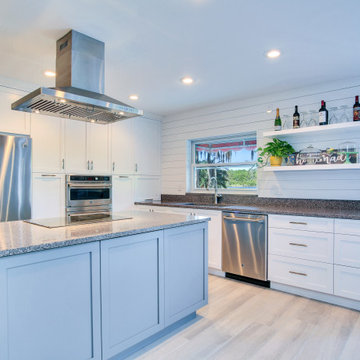
Inredning av ett modernt mellanstort svart svart kök, med en enkel diskho, skåp i shakerstil, vita skåp, granitbänkskiva, vitt stänkskydd, stänkskydd i trä, rostfria vitvaror, klinkergolv i porslin, en köksö och beiget golv
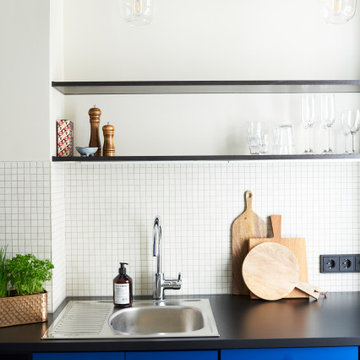
Blick in die blaue Küche
Inspiration för små nordiska svart kök, med en enkel diskho, släta luckor, blå skåp, laminatbänkskiva, beige stänkskydd, stänkskydd i mosaik och rostfria vitvaror
Inspiration för små nordiska svart kök, med en enkel diskho, släta luckor, blå skåp, laminatbänkskiva, beige stänkskydd, stänkskydd i mosaik och rostfria vitvaror
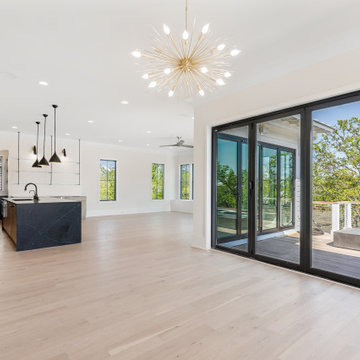
Inredning av ett modernt svart svart kök och matrum, med integrerade vitvaror, ljust trägolv och en köksö
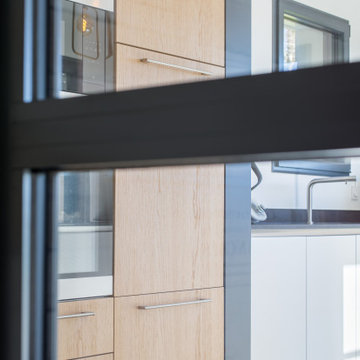
Conception et création d'une cuisine sans poignées en laque anti-empreinte blanc mat, avec les colonnes en plaquage bois chêne naturel et vernis mat.
Le plan de travail est en granit Noir Zimbabwé finition cuir.
Le mange debout est en plaquage bois chêne naturel vernis mat.
Table de cuisson avec dispositif aspirant intégré BORA Pure posée à fleur de plan.
Dans cette cuisine, nous avons aussi pensé et réalisé l'agencement de la cave à vin, qui est une annexe de la cuisine.
Nous avons dessiné et conçu la verrière de cette cave à vin, ainsi que le système de climatisation pour gérer la température et l'hygrométrie de la pièce.
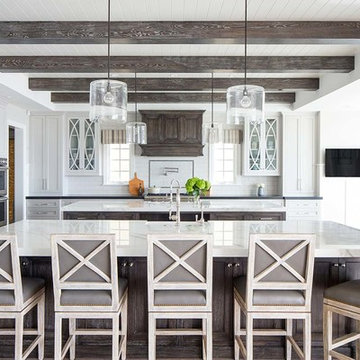
Architect: Brandon Architects
Finish Carpentry: Bo Thayer, Moonwood Homes
Material Selections: Brooke Wagner Design
Photographer: Ryan Garvin
Idéer för att renovera ett maritimt svart svart kök och matrum, med en rustik diskho, grå skåp, vitt stänkskydd, stänkskydd i tunnelbanekakel, rostfria vitvaror, mörkt trägolv, flera köksöar, brunt golv och luckor med infälld panel
Idéer för att renovera ett maritimt svart svart kök och matrum, med en rustik diskho, grå skåp, vitt stänkskydd, stänkskydd i tunnelbanekakel, rostfria vitvaror, mörkt trägolv, flera köksöar, brunt golv och luckor med infälld panel
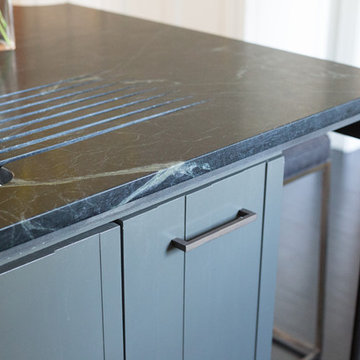
The Cherry Road project is a humble yet striking example of how small changes can have a big impact. A meaningful project as the final room to be renovated in this house, thus our completion aligned with the family’s move-in. The kitchen posed a number of problems the design worked to remedy. Such as an existing window oriented the room towards a neighboring driveway. The initial design move sought to reorganize the space internally, focusing the view from the sink back through the house to the pool and courtyard beyond. This simple repositioning allowed the range to center on the opposite wall, flanked by two windows that reduce direct views to the driveway while increasing the natural light of the space.
The island has a custom steel base with hammered legs, with a natural wax finish on it. The top is soapstone and incorporates an integral drain board in the kitchen sink. We did custom bar stools with steel bases and upholstered seats.
434 foton på blått svart kök
6