102 foton på blått toalett, med blå skåp
Sortera efter:
Budget
Sortera efter:Populärt i dag
21 - 40 av 102 foton
Artikel 1 av 3

You’d never know by looking at this stunning cottage that the project began by raising the entire home six feet above the foundation. The Birchwood field team used their expertise to carefully lift the home in order to pour an entirely new foundation. With the base of the home secure, our craftsmen moved indoors to remodel the home’s kitchen and bathrooms.
The sleek kitchen features gray, custom made inlay cabinetry that brings out the detail in the one of a kind quartz countertop. A glitzy marble tile backsplash completes the contemporary styled kitchen.
Photo credit: Phoenix Photographic
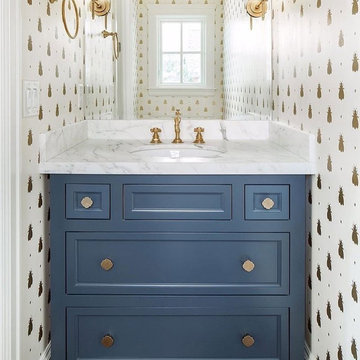
When I design a powder room, I always like to make these smaller spaces dramatic or have fun with a bit of whimsy. This bee wallpaper and the paint color are by Farrow & Ball
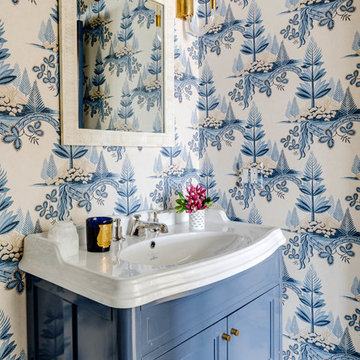
Greg Premru
Idéer för ett maritimt vit toalett, med möbel-liknande, blå skåp, flerfärgade väggar, ett integrerad handfat och flerfärgat golv
Idéer för ett maritimt vit toalett, med möbel-liknande, blå skåp, flerfärgade väggar, ett integrerad handfat och flerfärgat golv

A contemporary powder room with bold wallpaper, Photography by Susie Brenner
Idéer för mellanstora vintage vitt toaletter, med luckor med infälld panel, blå skåp, vit kakel, keramikplattor, flerfärgade väggar, skiffergolv, ett nedsänkt handfat, bänkskiva i akrylsten och grått golv
Idéer för mellanstora vintage vitt toaletter, med luckor med infälld panel, blå skåp, vit kakel, keramikplattor, flerfärgade väggar, skiffergolv, ett nedsänkt handfat, bänkskiva i akrylsten och grått golv
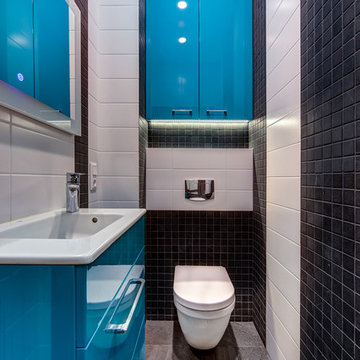
Inspiration för moderna toaletter, med släta luckor, blå skåp, en vägghängd toalettstol, vit kakel, svart kakel, ett integrerad handfat och grått golv
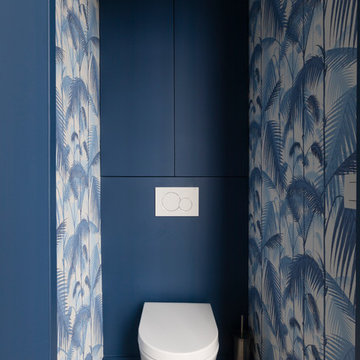
Alexis Paoli
Inspiration för ett litet funkis toalett, med skåp i shakerstil, blå skåp, en vägghängd toalettstol, blå väggar och beiget golv
Inspiration för ett litet funkis toalett, med skåp i shakerstil, blå skåp, en vägghängd toalettstol, blå väggar och beiget golv

Luxury powder room with graphic wallpaper and blue cabinets.
Modern inredning av ett mellanstort grå grått toalett, med släta luckor, blå skåp, en toalettstol med separat cisternkåpa, grå väggar, mellanmörkt trägolv, ett undermonterad handfat, marmorbänkskiva och brunt golv
Modern inredning av ett mellanstort grå grått toalett, med släta luckor, blå skåp, en toalettstol med separat cisternkåpa, grå väggar, mellanmörkt trägolv, ett undermonterad handfat, marmorbänkskiva och brunt golv
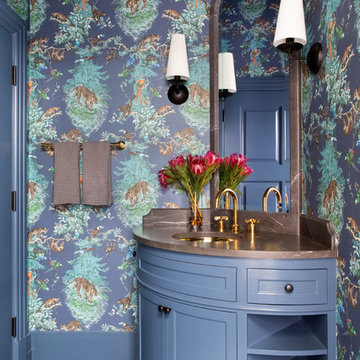
Austin Victorian by Chango & Co.
Architectural Advisement & Interior Design by Chango & Co.
Architecture by William Hablinski
Construction by J Pinnelli Co.
Photography by Sarah Elliott
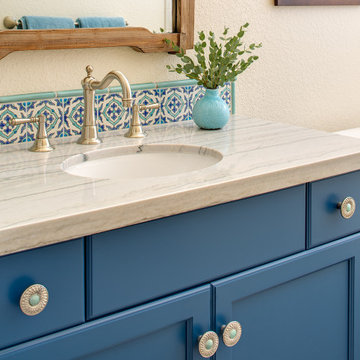
This guest bath is a fun mix of color and style. Blue custom cabinets were used with lovely hand painted tiles.
Idéer för att renovera ett litet vintage toalett, med luckor med infälld panel, bänkskiva i kvartsit och blå skåp
Idéer för att renovera ett litet vintage toalett, med luckor med infälld panel, bänkskiva i kvartsit och blå skåp
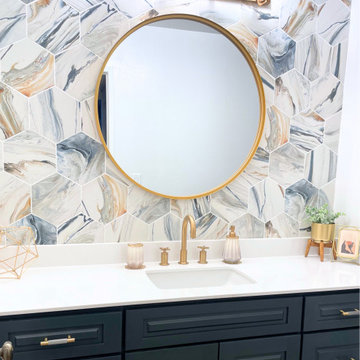
Bathroom remodel with a hex tile accent wall over a navy-blue vanity with a white quartz countertop, and brass hardware and accessories.
Foto på ett vit toalett, med luckor med upphöjd panel, blå skåp, vit kakel, bänkskiva i kvarts och ett undermonterad handfat
Foto på ett vit toalett, med luckor med upphöjd panel, blå skåp, vit kakel, bänkskiva i kvarts och ett undermonterad handfat
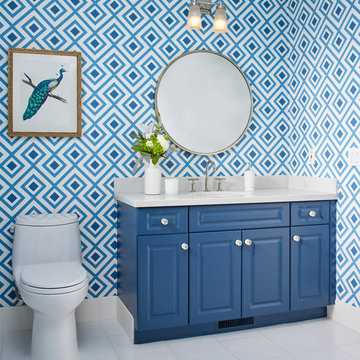
Malcolm Frearon
Foto på ett vintage toalett, med luckor med upphöjd panel, blå skåp, en toalettstol med hel cisternkåpa, blå väggar, ett undermonterad handfat och vitt golv
Foto på ett vintage toalett, med luckor med upphöjd panel, blå skåp, en toalettstol med hel cisternkåpa, blå väggar, ett undermonterad handfat och vitt golv
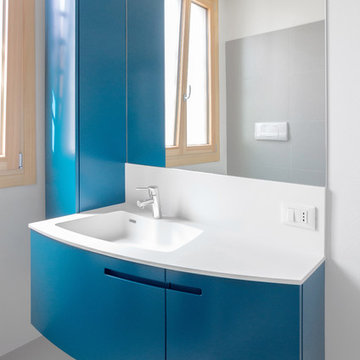
Andrea Agostini
Inspiration för ett funkis toalett, med släta luckor, blå skåp och ett integrerad handfat
Inspiration för ett funkis toalett, med släta luckor, blå skåp och ett integrerad handfat
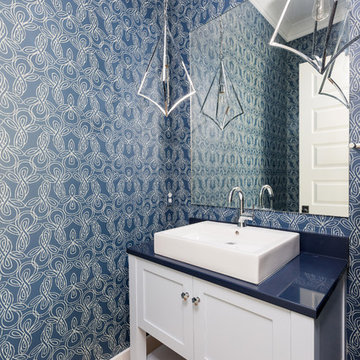
Inredning av ett maritimt litet blå blått toalett, med möbel-liknande, blå skåp, en toalettstol med separat cisternkåpa, blå kakel, blå väggar, mellanmörkt trägolv, ett fristående handfat, bänkskiva i kvarts och brunt golv
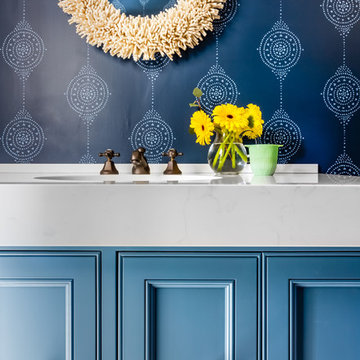
A lovely powder bathroom with a coastal feel welcomes guests in this Seattle area powder bathroom.
Wallpaper & Mirror - Serena + Lily
Faucet - Pottery Barn
Countertop - Quartz
Cabinet Vanity - Acadia Craft
Hardware - Anthropologie
Ceiling + Millwork - Sherwin Williams Pure White
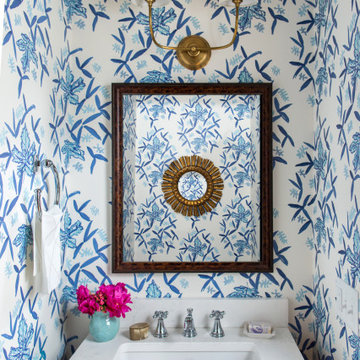
Powder room remodel with blue and white wallpaper, navy and brass cabinets in Chapel Hill.
Klassisk inredning av ett litet vit vitt toalett, med släta luckor, blå skåp, flerfärgade väggar och ett undermonterad handfat
Klassisk inredning av ett litet vit vitt toalett, med släta luckor, blå skåp, flerfärgade väggar och ett undermonterad handfat

Powder room at the Beach
Ed Gohlich
Idéer för att renovera ett litet maritimt flerfärgad flerfärgat toalett, med skåp i shakerstil, blå skåp, en toalettstol med separat cisternkåpa, vit kakel, blå väggar, ljust trägolv, ett undermonterad handfat, bänkskiva i kvarts och grått golv
Idéer för att renovera ett litet maritimt flerfärgad flerfärgat toalett, med skåp i shakerstil, blå skåp, en toalettstol med separat cisternkåpa, vit kakel, blå väggar, ljust trägolv, ett undermonterad handfat, bänkskiva i kvarts och grått golv

This 1910 West Highlands home was so compartmentalized that you couldn't help to notice you were constantly entering a new room every 8-10 feet. There was also a 500 SF addition put on the back of the home to accommodate a living room, 3/4 bath, laundry room and back foyer - 350 SF of that was for the living room. Needless to say, the house needed to be gutted and replanned.
Kitchen+Dining+Laundry-Like most of these early 1900's homes, the kitchen was not the heartbeat of the home like they are today. This kitchen was tucked away in the back and smaller than any other social rooms in the house. We knocked out the walls of the dining room to expand and created an open floor plan suitable for any type of gathering. As a nod to the history of the home, we used butcherblock for all the countertops and shelving which was accented by tones of brass, dusty blues and light-warm greys. This room had no storage before so creating ample storage and a variety of storage types was a critical ask for the client. One of my favorite details is the blue crown that draws from one end of the space to the other, accenting a ceiling that was otherwise forgotten.
Primary Bath-This did not exist prior to the remodel and the client wanted a more neutral space with strong visual details. We split the walls in half with a datum line that transitions from penny gap molding to the tile in the shower. To provide some more visual drama, we did a chevron tile arrangement on the floor, gridded the shower enclosure for some deep contrast an array of brass and quartz to elevate the finishes.
Powder Bath-This is always a fun place to let your vision get out of the box a bit. All the elements were familiar to the space but modernized and more playful. The floor has a wood look tile in a herringbone arrangement, a navy vanity, gold fixtures that are all servants to the star of the room - the blue and white deco wall tile behind the vanity.
Full Bath-This was a quirky little bathroom that you'd always keep the door closed when guests are over. Now we have brought the blue tones into the space and accented it with bronze fixtures and a playful southwestern floor tile.
Living Room & Office-This room was too big for its own good and now serves multiple purposes. We condensed the space to provide a living area for the whole family plus other guests and left enough room to explain the space with floor cushions. The office was a bonus to the project as it provided privacy to a room that otherwise had none before.
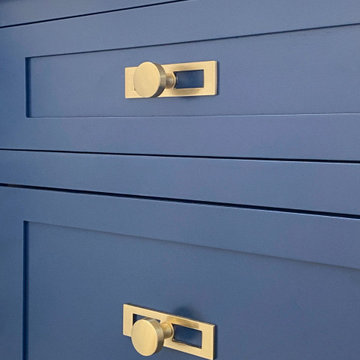
Powder Room remodel in Melrose, MA. Navy blue three-drawer vanity accented with a champagne bronze faucet and hardware, oversized mirror and flanking sconces centered on the main wall above the vanity and toilet, marble mosaic floor tile, and fresh & fun medallion wallpaper from Serena & Lily.
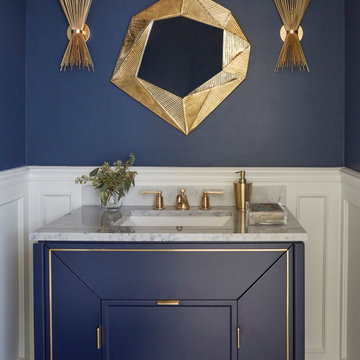
Idéer för ett litet modernt vit toalett, med möbel-liknande, blå skåp, blå väggar, ett undermonterad handfat och marmorbänkskiva
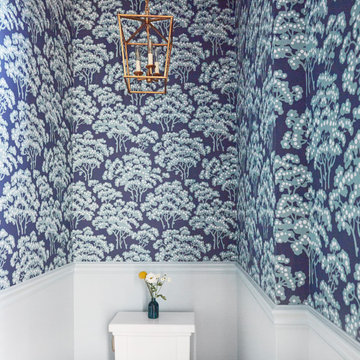
Download our free ebook, Creating the Ideal Kitchen. DOWNLOAD NOW
I am still sometimes shocked myself at how much of a difference a kitchen remodel can make in a space, you think I would know by now! This was one of those jobs. The small U-shaped room was a bit cramped, a bit dark and a bit dated. A neighboring sunroom/breakfast room addition was awkwardly used, and most of the time the couple hung out together at the small peninsula.
The client wish list included a larger, lighter kitchen with an island that would seat 7 people. They have a large family and wanted to be able to gather and entertain in the space. Right outside is a lovely backyard and patio with a fireplace, so having easy access and flow to that area was also important.
Our first move was to eliminate the wall between kitchen and breakfast room, which we anticipated would need a large beam and some structural maneuvering since it was the old exterior wall. However, what we didn’t anticipate was that the stucco exterior of the original home was layered over hollow clay tiles which was impossible to shore up in the typical manner. After much back and forth with our structural team, we were able to develop a plan to shore the wall and install a large steal & wood structural beam with minimal disruption to the original floor plan. That was important because we had already ordered everything customized to fit the plan.
We all breathed a collective sigh of relief once that part was completed. Now we could move on to building the kitchen we had all been waiting for. Oh, and let’s not forget that this was all being done amidst COVID 2020.
We covered the rough beam with cedar and stained it to coordinate with the floors. It’s actually one of my favorite elements in the space. The homeowners now have a big beautiful island that seats up to 7 people and has a wonderful flow to the outdoor space just like they wanted. The large island provides not only seating but also substantial prep area perfectly situated between the sink and cooktop. In addition to a built-in oven below the large gas cooktop, there is also a steam oven to the left of the sink. The steam oven is great for baking as well for heating daily meals without having to heat up the large oven.
The other side of the room houses a substantial pantry, the refrigerator, a small bar area as well as a TV.
The homeowner fell in love the with the Aqua quartzite that is on the island, so we married that with a custom mosaic in a similar tone behind the cooktop. Soft white cabinetry, Cambria quartz and Thassos marble subway tile complete the soft traditional look. Gold accents, wood wrapped beams and oak barstools add warmth the room. The little powder room was also included in the project. Some fun wallpaper, a vanity with a pop of color and pretty fixtures and accessories finish off this cute little space.
Designed by: Susan Klimala, CKD, CBD
Photography by: Michael Kaskel
For more information on kitchen and bath design ideas go to: www.kitchenstudio-ge.com
102 foton på blått toalett, med blå skåp
2