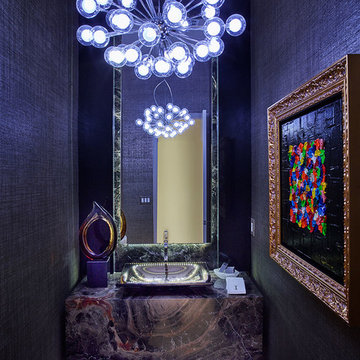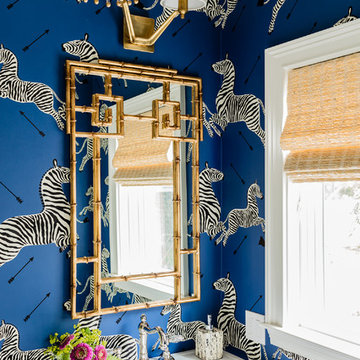443 foton på blått toalett, med blå väggar
Sortera efter:
Budget
Sortera efter:Populärt i dag
1 - 20 av 443 foton
Artikel 1 av 3

A beveled wainscot tile base, chair rail tile, brass hardware/plumbing, and a contrasting blue, embellish the new powder room.
Idéer för små vintage toaletter, med vit kakel, keramikplattor, blå väggar, klinkergolv i porslin, ett väggmonterat handfat, flerfärgat golv, en toalettstol med hel cisternkåpa och öppna hyllor
Idéer för små vintage toaletter, med vit kakel, keramikplattor, blå väggar, klinkergolv i porslin, ett väggmonterat handfat, flerfärgat golv, en toalettstol med hel cisternkåpa och öppna hyllor

Jessica Glynn Photography
Foto på ett mellanstort maritimt vit toalett, med vita skåp, blå kakel, blå väggar, ett undermonterad handfat, släta luckor, mosaikgolv, marmorbänkskiva och flerfärgat golv
Foto på ett mellanstort maritimt vit toalett, med vita skåp, blå kakel, blå väggar, ett undermonterad handfat, släta luckor, mosaikgolv, marmorbänkskiva och flerfärgat golv

Here you can see a bit of the marble mosaic tile floor. The contrast with the deep blue of the chinoiserie wallpaper is stunning! Perfect for a small space.

A crisp and bright powder room with a navy blue vanity and brass accents.
Idéer för små vintage vitt toaletter, med möbel-liknande, blå skåp, blå väggar, mörkt trägolv, ett undermonterad handfat, bänkskiva i kvarts och brunt golv
Idéer för små vintage vitt toaletter, med möbel-liknande, blå skåp, blå väggar, mörkt trägolv, ett undermonterad handfat, bänkskiva i kvarts och brunt golv

Advisement + Design - Construction advisement, custom millwork & custom furniture design, interior design & art curation by Chango & Co.
Exempel på ett mellanstort klassiskt vit vitt toalett, med släta luckor, skåp i ljust trä, en toalettstol med hel cisternkåpa, blå väggar, ljust trägolv, ett integrerad handfat, marmorbänkskiva och brunt golv
Exempel på ett mellanstort klassiskt vit vitt toalett, med släta luckor, skåp i ljust trä, en toalettstol med hel cisternkåpa, blå väggar, ljust trägolv, ett integrerad handfat, marmorbänkskiva och brunt golv

The original footprint of this powder room was a tight fit- so we utilized space saving techniques like a wall mounted toilet, an 18" deep vanity and a new pocket door. Blue dot "Dumbo" wallpaper, weathered looking oak vanity and a wall mounted polished chrome faucet brighten this space and will make you want to linger for a bit.

Thoughtful details make this small powder room renovation uniquely beautiful. Due to its location partially under a stairway it has several unusual angles. We used those angles to have a vanity custom built to fit. The new vanity allows room for a beautiful textured sink with widespread faucet, space for items on top, plus closed and open storage below the brown, gold and off-white quartz countertop. Unique molding and a burled maple effect finish this custom piece.
Classic toile (a printed design depicting a scene) was inspiration for the large print blue floral wallpaper that is thoughtfully placed for impact when the door is open. Smokey mercury glass inspired the romantic overhead light fixture and hardware style. The room is topped off by the original crown molding, plus trim that we added directly onto the ceiling, with wallpaper inside that creates an inset look.

Phil Goldman Photography
Bild på ett litet vintage vit vitt toalett, med skåp i shakerstil, blå skåp, blå väggar, mellanmörkt trägolv, ett undermonterad handfat, bänkskiva i kvarts och brunt golv
Bild på ett litet vintage vit vitt toalett, med skåp i shakerstil, blå skåp, blå väggar, mellanmörkt trägolv, ett undermonterad handfat, bänkskiva i kvarts och brunt golv
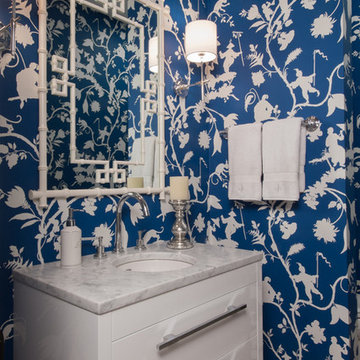
Photographed by Anne Matheis
wallcovering Stroheim
Idéer för att renovera ett litet vintage toalett, med släta luckor, vita skåp, blå väggar, mellanmörkt trägolv, ett undermonterad handfat och marmorbänkskiva
Idéer för att renovera ett litet vintage toalett, med släta luckor, vita skåp, blå väggar, mellanmörkt trägolv, ett undermonterad handfat och marmorbänkskiva

Idéer för ett litet modernt blå toalett, med en vägghängd toalettstol, blå väggar, ljust trägolv, öppna hyllor, ett väggmonterat handfat, träbänkskiva och beiget golv
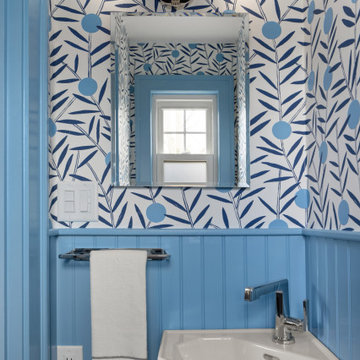
Photo: Regina Mallory Photography. Powder room at Project Vintage Vibes in Medford, with Hygge & West "Bloom" wallpaper, and beadboard halfway up the wall, painted cornflower blue. Small corner sink, and recessed medicine cabinet.

Contrastes et charme de l'ancien avec ces carreaux de ciment Mosaic Factory.
Inspiration för små moderna toaletter, med luckor med profilerade fronter, blå skåp, en vägghängd toalettstol, blå kakel, blå väggar, cementgolv, ett väggmonterat handfat och gult golv
Inspiration för små moderna toaletter, med luckor med profilerade fronter, blå skåp, en vägghängd toalettstol, blå kakel, blå väggar, cementgolv, ett väggmonterat handfat och gult golv

Casa Nevado, en una pequeña localidad de Extremadura:
La restauración del tejado y la incorporación de cocina y baño a las estancias de la casa, fueron aprovechadas para un cambio radical en el uso y los espacios de la vivienda.
El bajo techo se ha restaurado con el fin de activar toda su superficie, que estaba en estado ruinoso, y usado como almacén de material de ganadería, para la introducción de un baño en planta alta, habitaciones, zona de recreo y despacho. Generando un espacio abierto tipo Loft abierto.
La cubierta de estilo de teja árabe se ha restaurado, aprovechando todo el material antiguo, donde en el bajo techo se ha dispuesto de una combinación de materiales, metálicos y madera.
En planta baja, se ha dispuesto una cocina y un baño, sin modificar la estructura de la casa original solo mediante la apertura y cierre de sus accesos. Cocina con ambas entradas a comedor y salón, haciendo de ella un lugar de tránsito y funcionalmente acorde a ambas estancias.
Fachada restaurada donde se ha podido devolver las figuras geométricas que antaño se habían dispuesto en la pared de adobe.
El patio revitalizado, se le han realizado pequeñas intervenciones tácticas para descargarlo, así como remates en pintura para que aparente de mayores dimensiones. También en el se ha restaurado el baño exterior, el cual era el original de la casa.

Renovations made this house bright, open, and modern. In addition to installing white oak flooring, we opened up and brightened the living space by removing a wall between the kitchen and family room and added large windows to the kitchen. In the family room, we custom made the built-ins with a clean design and ample storage. In the family room, we custom-made the built-ins. We also custom made the laundry room cubbies, using shiplap that we painted light blue.
Rudloff Custom Builders has won Best of Houzz for Customer Service in 2014, 2015 2016, 2017 and 2019. We also were voted Best of Design in 2016, 2017, 2018, 2019 which only 2% of professionals receive. Rudloff Custom Builders has been featured on Houzz in their Kitchen of the Week, What to Know About Using Reclaimed Wood in the Kitchen as well as included in their Bathroom WorkBook article. We are a full service, certified remodeling company that covers all of the Philadelphia suburban area. This business, like most others, developed from a friendship of young entrepreneurs who wanted to make a difference in their clients’ lives, one household at a time. This relationship between partners is much more than a friendship. Edward and Stephen Rudloff are brothers who have renovated and built custom homes together paying close attention to detail. They are carpenters by trade and understand concept and execution. Rudloff Custom Builders will provide services for you with the highest level of professionalism, quality, detail, punctuality and craftsmanship, every step of the way along our journey together.
Specializing in residential construction allows us to connect with our clients early in the design phase to ensure that every detail is captured as you imagined. One stop shopping is essentially what you will receive with Rudloff Custom Builders from design of your project to the construction of your dreams, executed by on-site project managers and skilled craftsmen. Our concept: envision our client’s ideas and make them a reality. Our mission: CREATING LIFETIME RELATIONSHIPS BUILT ON TRUST AND INTEGRITY.
Photo Credit: Linda McManus Images

beach house, coastal decor, coastal home. powder room
Foto på ett maritimt toalett, med en toalettstol med hel cisternkåpa, blå väggar och ett piedestal handfat
Foto på ett maritimt toalett, med en toalettstol med hel cisternkåpa, blå väggar och ett piedestal handfat

photographer: Janis Nicolay of Pinecone Camp
Bild på ett litet minimalistiskt grå grått toalett, med släta luckor, skåp i ljust trä, blå väggar, ljust trägolv, ett undermonterad handfat och bänkskiva i kvarts
Bild på ett litet minimalistiskt grå grått toalett, med släta luckor, skåp i ljust trä, blå väggar, ljust trägolv, ett undermonterad handfat och bänkskiva i kvarts

Juliette Jem
Modern inredning av ett litet toalett, med blå väggar, blå kakel, flerfärgat golv, en vägghängd toalettstol och cementgolv
Modern inredning av ett litet toalett, med blå väggar, blå kakel, flerfärgat golv, en vägghängd toalettstol och cementgolv
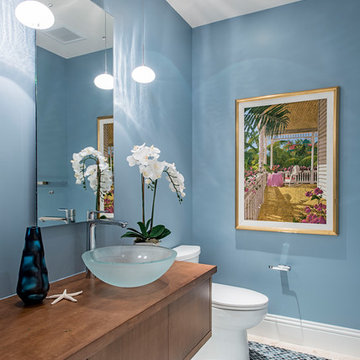
Foto på ett maritimt brun toalett, med släta luckor, skåp i mörkt trä, blå väggar, mosaikgolv, ett fristående handfat, träbänkskiva och blått golv
443 foton på blått toalett, med blå väggar
1
