193 foton på blått toalett, med en toalettstol med hel cisternkåpa
Sortera efter:
Budget
Sortera efter:Populärt i dag
61 - 80 av 193 foton
Artikel 1 av 3
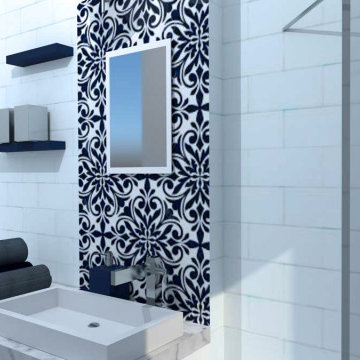
Veduta frontale Bagno Portogallo
Bild på ett litet medelhavsstil vit vitt toalett, med släta luckor, vita skåp, en toalettstol med hel cisternkåpa, flerfärgad kakel, keramikplattor, vita väggar, klinkergolv i keramik, ett avlångt handfat, marmorbänkskiva och blått golv
Bild på ett litet medelhavsstil vit vitt toalett, med släta luckor, vita skåp, en toalettstol med hel cisternkåpa, flerfärgad kakel, keramikplattor, vita väggar, klinkergolv i keramik, ett avlångt handfat, marmorbänkskiva och blått golv
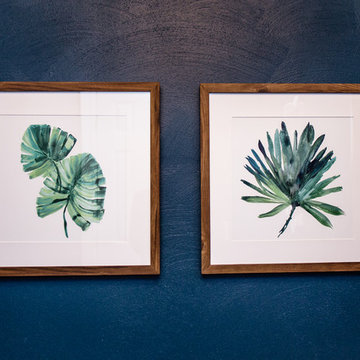
Inspiration för ett litet funkis toalett, med möbel-liknande, vita skåp, en toalettstol med hel cisternkåpa, blå väggar, klinkergolv i keramik, ett undermonterad handfat, bänkskiva i kvartsit och flerfärgat golv
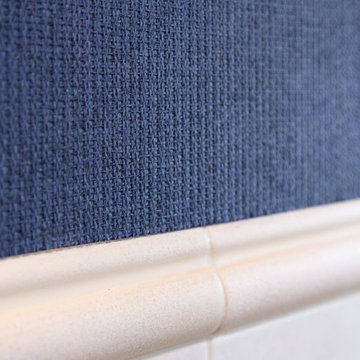
photo by Creepwalk Media
Foto på ett litet toalett, med en toalettstol med hel cisternkåpa, beige kakel, porslinskakel, blå väggar, klinkergolv i porslin, ett piedestal handfat och beiget golv
Foto på ett litet toalett, med en toalettstol med hel cisternkåpa, beige kakel, porslinskakel, blå väggar, klinkergolv i porslin, ett piedestal handfat och beiget golv
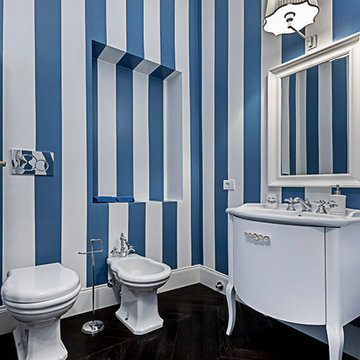
© antonellabozzini.com
Studio Archè-Architetti
Bild på ett vintage vit vitt toalett, med möbel-liknande, vita skåp, en toalettstol med hel cisternkåpa, flerfärgade väggar, mellanmörkt trägolv, ett integrerad handfat, marmorbänkskiva och brunt golv
Bild på ett vintage vit vitt toalett, med möbel-liknande, vita skåp, en toalettstol med hel cisternkåpa, flerfärgade väggar, mellanmörkt trägolv, ett integrerad handfat, marmorbänkskiva och brunt golv
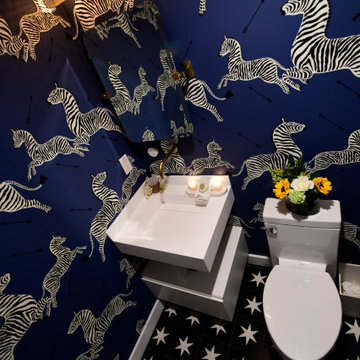
Modern inredning av ett litet vit vitt toalett, med öppna hyllor, vita skåp, en toalettstol med hel cisternkåpa, mosaikgolv, ett undermonterad handfat, granitbänkskiva och svart golv

A secondary hallway leads into a guest wing which features the powder room. The decorative tile flooring of the entryway and the kitchen was intentionally run into the powder room. The cabinet which features an integrated white glass counter/sink was procured from a specialized website. An Arabian silver-leafed mirror is mounted over a silk-based wall covering by Phillip Jeffries.
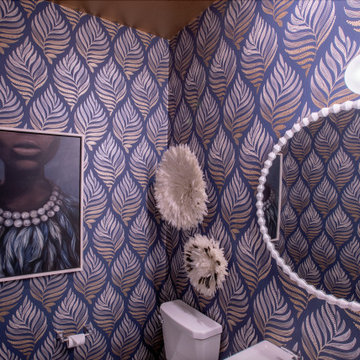
Exempel på ett litet modernt toalett, med en toalettstol med hel cisternkåpa, flerfärgade väggar, vinylgolv, ett piedestal handfat och brunt golv
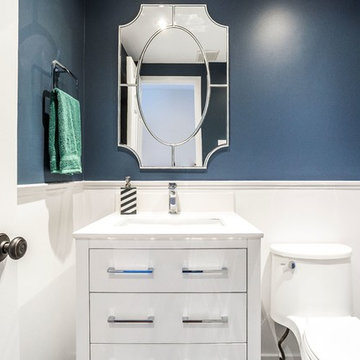
Studio Nine was called in mid renovation to help with the finishing details. The main objective was to make use of our client's existing traditional furniture and accessories of which had long time sentimental value, and add a modern twist. The design team added in a fresh coat of paint, lighting, and unique accents to help tie the two styles together. The result is calm & cool residence with playful pops of colors and textures that the homeowners are proud to call home.
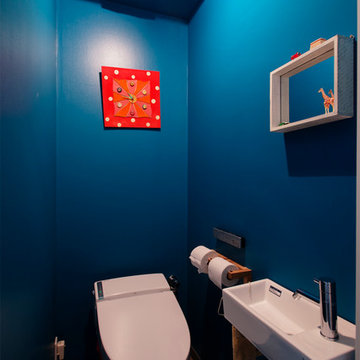
スタイル工房_stylekoubou
Inspiration för moderna toaletter, med en toalettstol med hel cisternkåpa, blå väggar och ett väggmonterat handfat
Inspiration för moderna toaletter, med en toalettstol med hel cisternkåpa, blå väggar och ett väggmonterat handfat
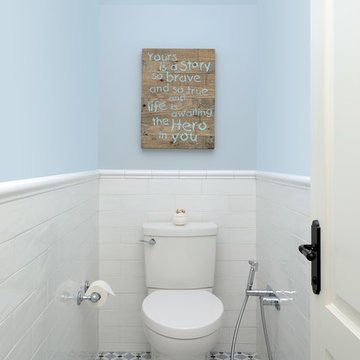
Inspiration för mellanstora moderna toaletter, med vit kakel, tunnelbanekakel, blå väggar, klinkergolv i keramik, blått golv och en toalettstol med hel cisternkåpa

This 1910 West Highlands home was so compartmentalized that you couldn't help to notice you were constantly entering a new room every 8-10 feet. There was also a 500 SF addition put on the back of the home to accommodate a living room, 3/4 bath, laundry room and back foyer - 350 SF of that was for the living room. Needless to say, the house needed to be gutted and replanned.
Kitchen+Dining+Laundry-Like most of these early 1900's homes, the kitchen was not the heartbeat of the home like they are today. This kitchen was tucked away in the back and smaller than any other social rooms in the house. We knocked out the walls of the dining room to expand and created an open floor plan suitable for any type of gathering. As a nod to the history of the home, we used butcherblock for all the countertops and shelving which was accented by tones of brass, dusty blues and light-warm greys. This room had no storage before so creating ample storage and a variety of storage types was a critical ask for the client. One of my favorite details is the blue crown that draws from one end of the space to the other, accenting a ceiling that was otherwise forgotten.
Primary Bath-This did not exist prior to the remodel and the client wanted a more neutral space with strong visual details. We split the walls in half with a datum line that transitions from penny gap molding to the tile in the shower. To provide some more visual drama, we did a chevron tile arrangement on the floor, gridded the shower enclosure for some deep contrast an array of brass and quartz to elevate the finishes.
Powder Bath-This is always a fun place to let your vision get out of the box a bit. All the elements were familiar to the space but modernized and more playful. The floor has a wood look tile in a herringbone arrangement, a navy vanity, gold fixtures that are all servants to the star of the room - the blue and white deco wall tile behind the vanity.
Full Bath-This was a quirky little bathroom that you'd always keep the door closed when guests are over. Now we have brought the blue tones into the space and accented it with bronze fixtures and a playful southwestern floor tile.
Living Room & Office-This room was too big for its own good and now serves multiple purposes. We condensed the space to provide a living area for the whole family plus other guests and left enough room to explain the space with floor cushions. The office was a bonus to the project as it provided privacy to a room that otherwise had none before.
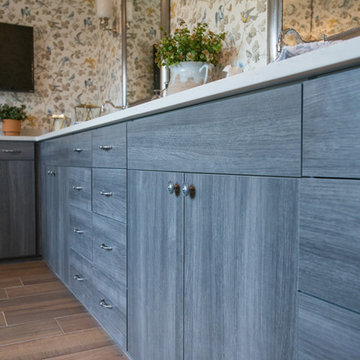
This expanisve master bathroom features a corner vanity, velvet-lined jewelry pull-outs behind doors with metal mesh inserts, and built-in custom cabinetry.
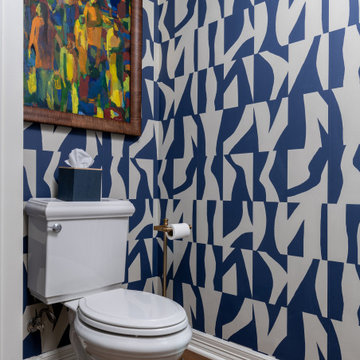
Newly relocated from Nashville, TN, this couple’s high-rise condo was completely renovated and furnished by our team with a central focus around their extensive art collection. Color and style were deeply influenced by the few pieces of furniture brought with them and we had a ball designing to bring out the best in those items. Classic finishes were chosen for kitchen and bathrooms, which will endure the test of time, while bolder, “personality” choices were made in other areas, such as the powder bath, guest bedroom, and study. Overall, this home boasts elegance and charm, reflecting the homeowners perfectly. Goal achieved: a place where they can live comfortably and enjoy entertaining their friends often!
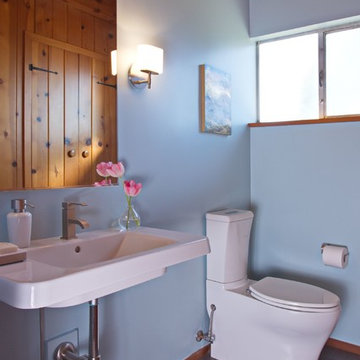
Console sink with modern toilet. Paneling is reflected in the mirror. Photos by Sunny Grewal
Foto på ett mellanstort 60 tals toalett, med en toalettstol med hel cisternkåpa, blå väggar, klinkergolv i porslin, ett väggmonterat handfat och grått golv
Foto på ett mellanstort 60 tals toalett, med en toalettstol med hel cisternkåpa, blå väggar, klinkergolv i porslin, ett väggmonterat handfat och grått golv
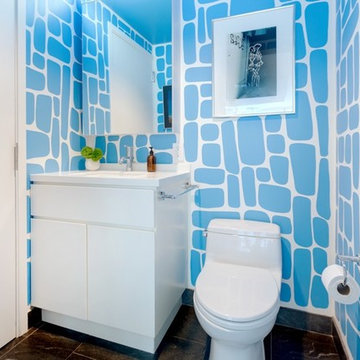
Decorative paint finish adds interest to a windowless powder room.
Modern inredning av ett toalett, med släta luckor, vita skåp, en toalettstol med hel cisternkåpa, blå väggar, klinkergolv i keramik, ett undermonterad handfat och bänkskiva i kvarts
Modern inredning av ett toalett, med släta luckor, vita skåp, en toalettstol med hel cisternkåpa, blå väggar, klinkergolv i keramik, ett undermonterad handfat och bänkskiva i kvarts
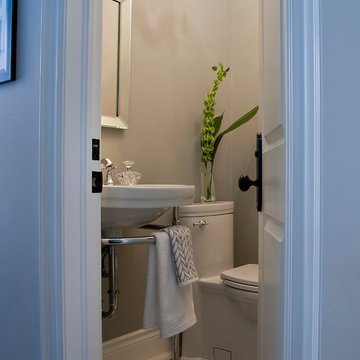
Photography by Sandrasview
Idéer för vintage toaletter, med ett piedestal handfat, en toalettstol med hel cisternkåpa, grå kakel och grå väggar
Idéer för vintage toaletter, med ett piedestal handfat, en toalettstol med hel cisternkåpa, grå kakel och grå väggar
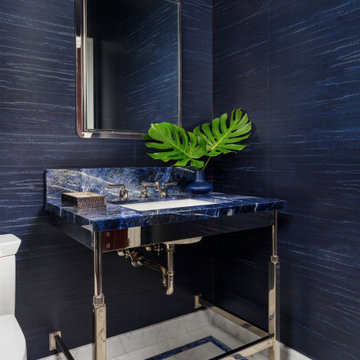
Inspiration för ett mellanstort vintage blå blått toalett, med möbel-liknande, en toalettstol med hel cisternkåpa, blå kakel, ett undermonterad handfat och flerfärgat golv
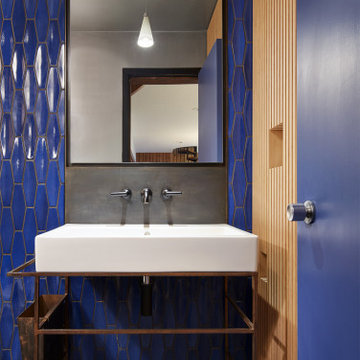
This 1963 architect designed home needed some careful design work to make it livable for a more modern couple, without forgoing its Mid-Century aesthetic. SALA Architects designed a slat wall with strategic pockets and doors to both be wall treatment and storage. Designed by David Wagner, AIA with Marta Snow, AIA.
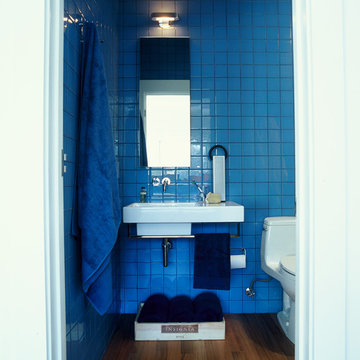
Idéer för att renovera ett funkis toalett, med ett väggmonterat handfat, en toalettstol med hel cisternkåpa, blå kakel och glaskakel
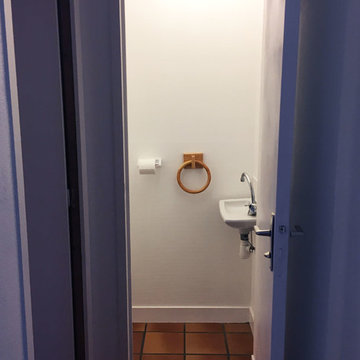
rénovation de WC
Exempel på ett litet klassiskt vit vitt toalett, med öppna hyllor, en toalettstol med hel cisternkåpa, vit kakel, glasskiva, vita väggar, klinkergolv i terrakotta, ett väggmonterat handfat och orange golv
Exempel på ett litet klassiskt vit vitt toalett, med öppna hyllor, en toalettstol med hel cisternkåpa, vit kakel, glasskiva, vita väggar, klinkergolv i terrakotta, ett väggmonterat handfat och orange golv
193 foton på blått toalett, med en toalettstol med hel cisternkåpa
4