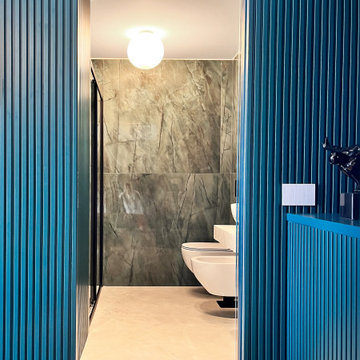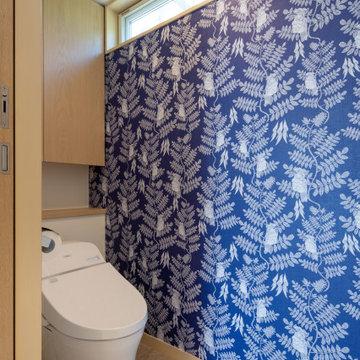124 foton på blått toalett, med klinkergolv i porslin
Sortera efter:
Budget
Sortera efter:Populärt i dag
101 - 120 av 124 foton
Artikel 1 av 3
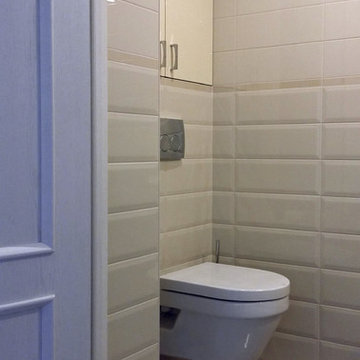
Санузел на первом этаже чуть перекомпоновали, что позволило разместить полноценную стиральную машину под столешницу с накладной раковиной. Унитаз сделали подвесным для удобства уборки. Так как размер по полу небольшой, решили плитку из прихожей продолжить в санузле. За дверями находится коллектор и полки для домашней химии.
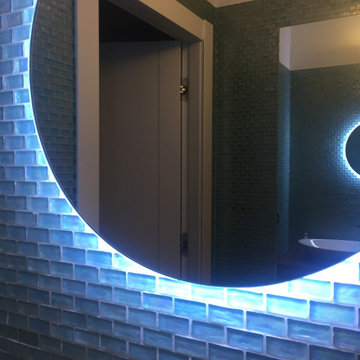
Pareti completamente rivestite in mosaico di vetro color acqua, specchio retroilluminato effetto luna
Idéer för ett mellanstort eklektiskt toalett, med skåp i ljust trä, mosaik, klinkergolv i porslin, träbänkskiva och brunt golv
Idéer för ett mellanstort eklektiskt toalett, med skåp i ljust trä, mosaik, klinkergolv i porslin, träbänkskiva och brunt golv
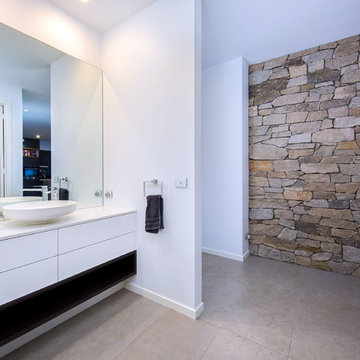
Simon Dallinger Photography
Idéer för att renovera ett mellanstort funkis toalett, med öppna hyllor, skåp i mörkt trä, vit kakel, keramikplattor, vita väggar, klinkergolv i porslin, ett piedestal handfat och bänkskiva i kvarts
Idéer för att renovera ett mellanstort funkis toalett, med öppna hyllor, skåp i mörkt trä, vit kakel, keramikplattor, vita väggar, klinkergolv i porslin, ett piedestal handfat och bänkskiva i kvarts
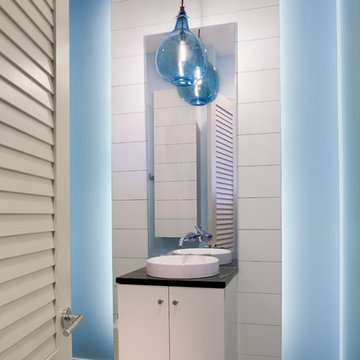
Photo Credit: Neil Rashba
Modern inredning av ett toalett, med släta luckor, vita skåp, blå väggar, klinkergolv i porslin och ett fristående handfat
Modern inredning av ett toalett, med släta luckor, vita skåp, blå väggar, klinkergolv i porslin och ett fristående handfat
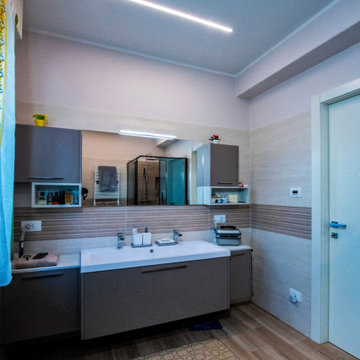
Per questo progetto abbiamo coinvolto tutti i nostri migliori professionisti per ridare vita a questo spazio un tempo buio e datato. Sulla base del nostro progetto di disposizione dei nuovi ambienti è stata prima effettuata una massiccia demolizione di tutte le pareti divisorie interne e di tutte le finiture. I lavori hanno visto non solo il risanamento delle pareti ma anche il rifacimento del sottofondo del pavimento studiato per poter alloggiare il nuovo riscaldamento a pavimento. Inoltre sono stati rifatti tutti gli impianti elettrico e idraulico e rivisto tutto il layout degli spazi, studiati pensando alle esigenze quotidiane dei proprietari.
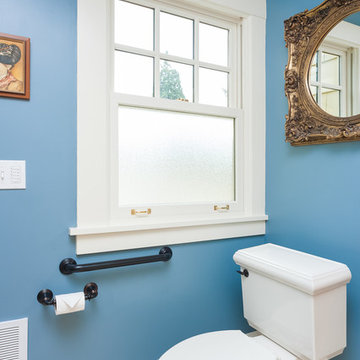
Idéer för mellanstora vintage toaletter, med möbel-liknande, skåp i mellenmörkt trä, en toalettstol med separat cisternkåpa, gul kakel, keramikplattor, blå väggar, klinkergolv i porslin, ett undermonterad handfat och granitbänkskiva
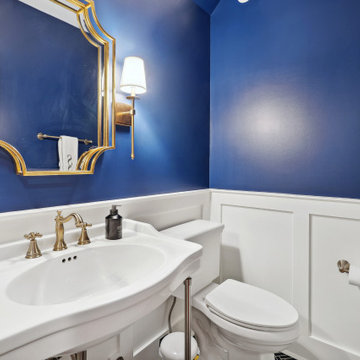
Idéer för ett litet klassiskt toalett, med en toalettstol med separat cisternkåpa, blå väggar, klinkergolv i porslin, ett konsol handfat och svart golv
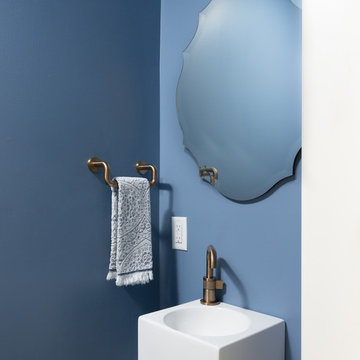
Blake Photography
Bild på ett litet vintage toalett, med en toalettstol med hel cisternkåpa, blå väggar, klinkergolv i porslin, ett väggmonterat handfat och grått golv
Bild på ett litet vintage toalett, med en toalettstol med hel cisternkåpa, blå väggar, klinkergolv i porslin, ett väggmonterat handfat och grått golv
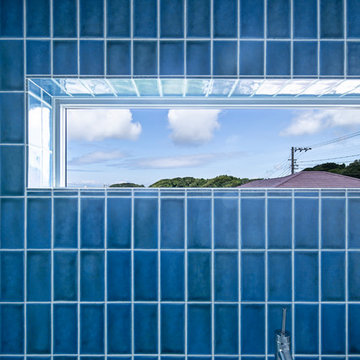
音楽のある暮らし photo by shinichi hanaoka
Idéer för ett mellanstort modernt turkos toalett, med en toalettstol med hel cisternkåpa, blå kakel, porslinskakel, blå väggar, klinkergolv i porslin, ett fristående handfat, kaklad bänkskiva och vitt golv
Idéer för ett mellanstort modernt turkos toalett, med en toalettstol med hel cisternkåpa, blå kakel, porslinskakel, blå väggar, klinkergolv i porslin, ett fristående handfat, kaklad bänkskiva och vitt golv
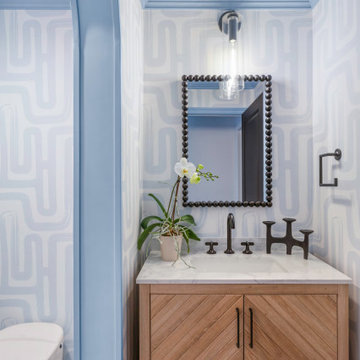
Make a statement in your power room, add color and textures and make your guest feel special. JL Interiors is a LA-based creative/diverse firm that specializes in residential interiors. JL Interiors empowers homeowners to design their dream home that they can be proud of! The design isn’t just about making things beautiful; it’s also about making things work beautifully. Contact us for a free consultation Hello@JLinteriors.design _ 310.390.6849
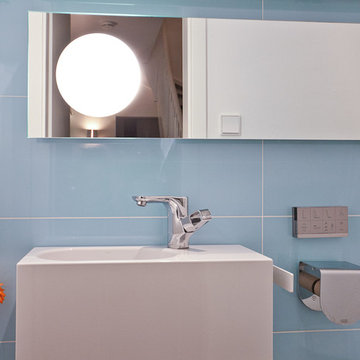
Photo by Frank Rohr
Exempel på ett stort modernt toalett, med släta luckor, vita skåp, en vägghängd toalettstol, glaskakel, blå väggar, klinkergolv i porslin, ett konsol handfat och vitt golv
Exempel på ett stort modernt toalett, med släta luckor, vita skåp, en vägghängd toalettstol, glaskakel, blå väggar, klinkergolv i porslin, ett konsol handfat och vitt golv
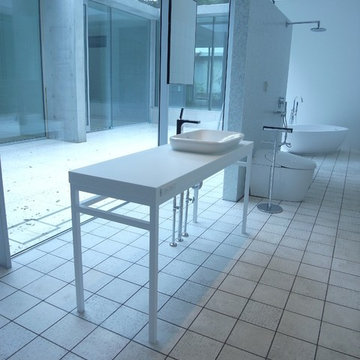
Foto på ett funkis toalett, med en toalettstol med hel cisternkåpa, vita väggar, klinkergolv i porslin, ett fristående handfat och vitt golv
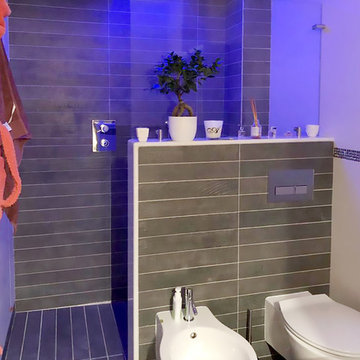
Inspiration för små moderna vitt toaletter, med släta luckor, vita skåp, en toalettstol med separat cisternkåpa, beige kakel, porslinskakel, vita väggar, klinkergolv i porslin, ett integrerad handfat, bänkskiva i akrylsten och brunt golv
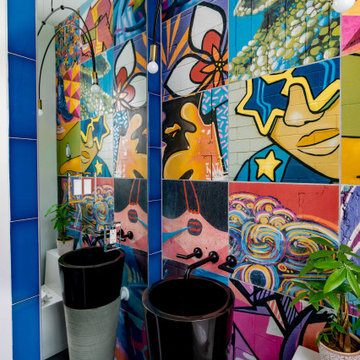
Each of these tiles is a reproduction of street art found by Lanova Tile from across the country. Each artist was paid a portion of the profit from each tile sold.
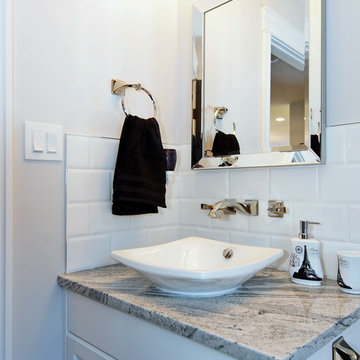
The main floor powder room features a Kohler Escale vessel sink paired with a Virage wall mounted faucet in Polished Nickel. What a beautiful combination!!
Builder: Stonebuilt Homes
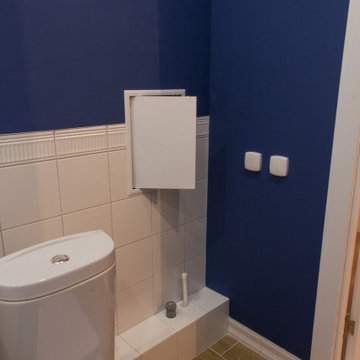
Bild på ett litet minimalistiskt toalett, med vita skåp, vit kakel och klinkergolv i porslin
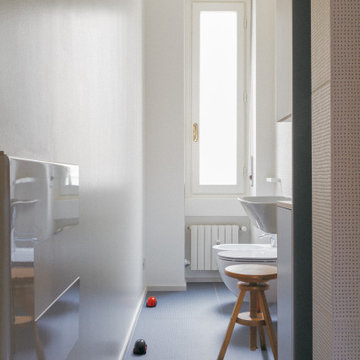
Bagno di servizio
Exempel på ett modernt toalett, med klinkergolv i porslin och turkost golv
Exempel på ett modernt toalett, med klinkergolv i porslin och turkost golv

This 1910 West Highlands home was so compartmentalized that you couldn't help to notice you were constantly entering a new room every 8-10 feet. There was also a 500 SF addition put on the back of the home to accommodate a living room, 3/4 bath, laundry room and back foyer - 350 SF of that was for the living room. Needless to say, the house needed to be gutted and replanned.
Kitchen+Dining+Laundry-Like most of these early 1900's homes, the kitchen was not the heartbeat of the home like they are today. This kitchen was tucked away in the back and smaller than any other social rooms in the house. We knocked out the walls of the dining room to expand and created an open floor plan suitable for any type of gathering. As a nod to the history of the home, we used butcherblock for all the countertops and shelving which was accented by tones of brass, dusty blues and light-warm greys. This room had no storage before so creating ample storage and a variety of storage types was a critical ask for the client. One of my favorite details is the blue crown that draws from one end of the space to the other, accenting a ceiling that was otherwise forgotten.
Primary Bath-This did not exist prior to the remodel and the client wanted a more neutral space with strong visual details. We split the walls in half with a datum line that transitions from penny gap molding to the tile in the shower. To provide some more visual drama, we did a chevron tile arrangement on the floor, gridded the shower enclosure for some deep contrast an array of brass and quartz to elevate the finishes.
Powder Bath-This is always a fun place to let your vision get out of the box a bit. All the elements were familiar to the space but modernized and more playful. The floor has a wood look tile in a herringbone arrangement, a navy vanity, gold fixtures that are all servants to the star of the room - the blue and white deco wall tile behind the vanity.
Full Bath-This was a quirky little bathroom that you'd always keep the door closed when guests are over. Now we have brought the blue tones into the space and accented it with bronze fixtures and a playful southwestern floor tile.
Living Room & Office-This room was too big for its own good and now serves multiple purposes. We condensed the space to provide a living area for the whole family plus other guests and left enough room to explain the space with floor cushions. The office was a bonus to the project as it provided privacy to a room that otherwise had none before.
124 foton på blått toalett, med klinkergolv i porslin
6
